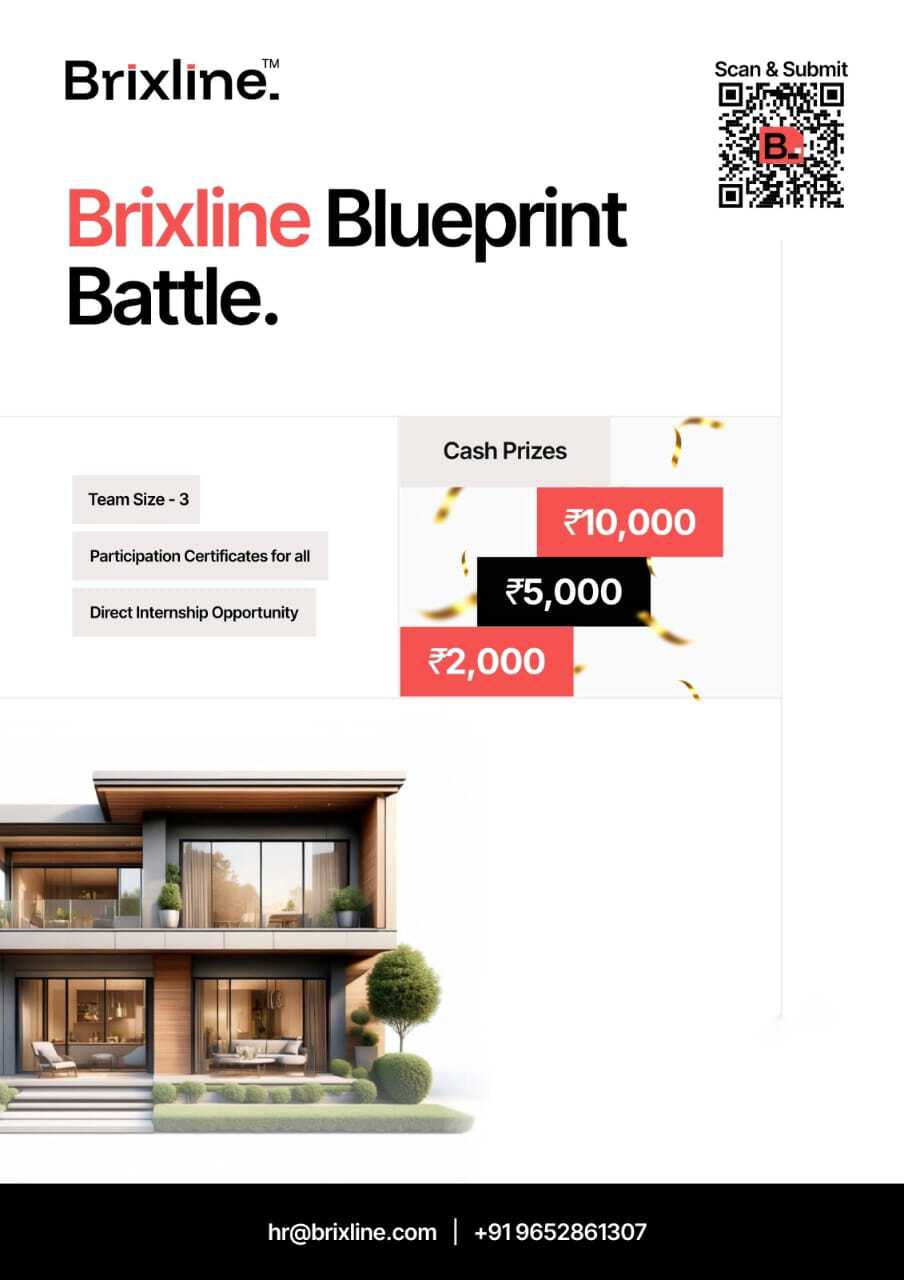Brixline Floor Plan Challenge 2025
Overview
The Brixline Floor Plan Challenge 2025, also known as “Brixline’s Blueprint Battle,” invites aspiring architects to showcase their creativity in residential design. This exciting competition calls for innovative floor plans that are not only functional and aesthetically pleasing but also aligned with vastu principles. Participants must use real slab sizes provided by Brixline and submit three different floor plans to compete for cash prizes and career opportunities.
Why You Should Participate
This competition offers a unique platform for architecture students and young professionals to:
- Demonstrate their design skills in a real-world scenario.
- Gain recognition through feature opportunities on Brixline’s official platforms.
- Win attractive cash prizes and certificates.
- Earn the chance to intern or even join the Brixline team, providing valuable industry exposure and potential career pathways.
Key Highlights
- Eligibility: Open to students and young professionals in architecture. Teams of 3 are required.
- Scope: Create 3 innovative residential floor plans using real Brixline slab sizes.
- Theme: Design livable, vastu-compliant spaces with functionality, aesthetics, and accessibility.
- Output: Drawings must be submitted using the official Brixline template.
Entry Fees
| Entry Type | Fee |
|---|---|
| Registration | Free |
Prizes and Recognition
| Award | Prize | Recognition |
|---|---|---|
| 1st Prize | ₹10,000 | Certificate + Feature on Brixline’s Platforms |
| 2nd Prize | ₹5,000 | Certificate |
| 3rd Prize | ₹2,000 | Certificate |
| Top Performers | — | Internship/Job Opportunity with Brixline |
Submission Details
To participate, teams must:
- Submit three residential floor plans based on Brixline’s slab size specifications.
- Ensure all drawings include the following:
- Mention of “Brixline” in the template
- Area specifications
- Door and window schedule
- North direction indicator
Incomplete submissions lacking any of the above components will be disqualified.
Important Dates
| Milestone | Date |
|---|---|
| Submission Deadline | Not specified |
| Winners Announcement | Not specified |
How to Join
- Form a team of three participants.
- Register via the official Brixline portal.
- Download and use the Brixline template for submission.
- Design three residential floor plans using slab sizes provided.
- Submit the final designs with all required details.
(Registration link)
Judging Criteria
Submissions will be evaluated based on the following:
- Vastu Compliance
- Correct placement of key rooms (e.g., kitchen in southeast, bedroom in southwest).
- Positive energy flow and five-element balance.
- Preferable square/rectangular layout.
- Room Dimensions and Proportions
- Ideal room size ranges and ratios.
- Logical door placement and clearances.
- Functionality and Space Optimization
- Efficient zoning and circulation.
- Minimal wasted space with practical layout logic.
- Accessibility and User Comfort
- Barrier-free access, especially to toilets and entrances.
- Accommodation for elderly users and diverse needs.
- Aesthetic Quality and Spatial Harmony
- Visual appeal, balance, and proportionality.
- Integration of functional and spiritual design elements.
For anyone looking for a reliable and up-to-date architectural resource, ArchUp offers fresh content covering projects, design, and competitions.
More on ArchUp:







