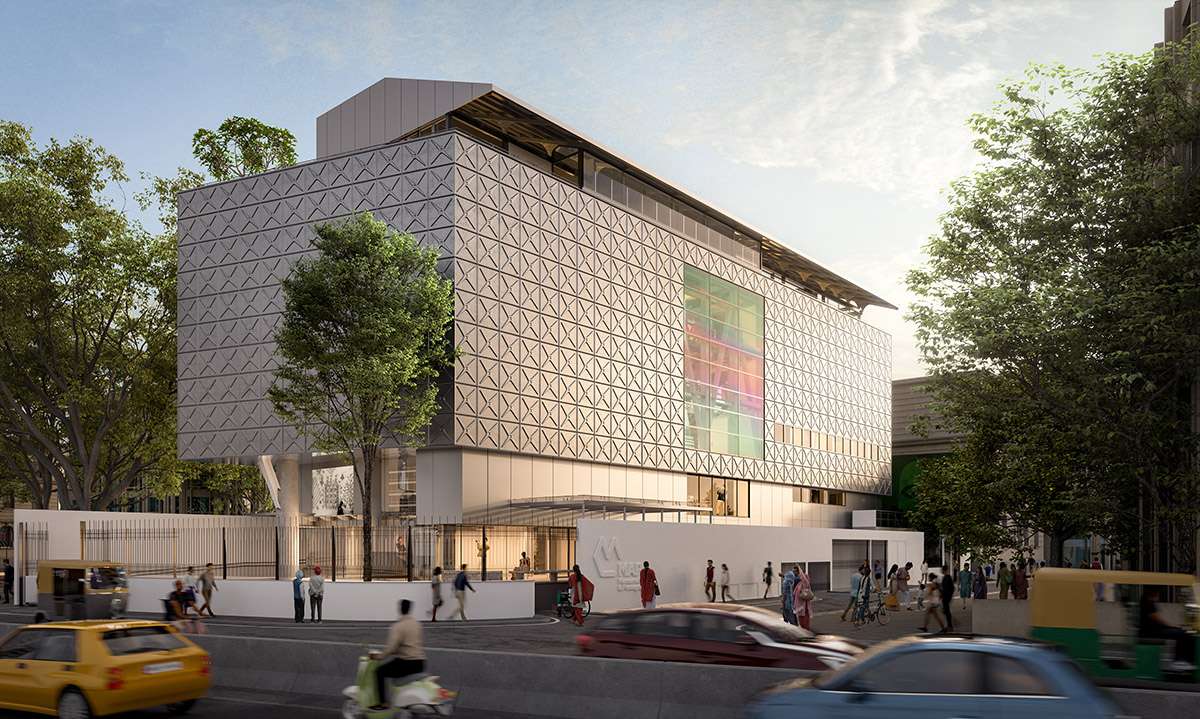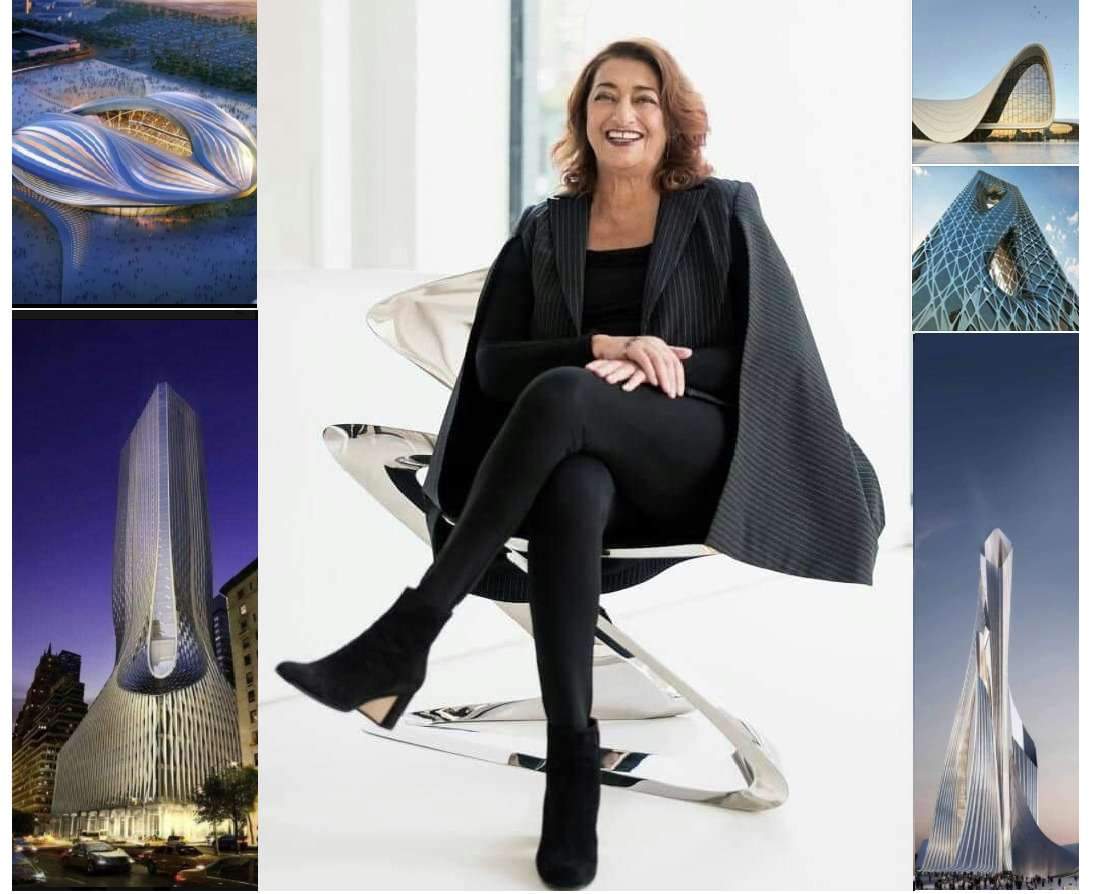Building a circular art center spiraling towards the Heibei Mountains by SYN Architects
Building a circular art center spiraling towards the Heibei Mountains by SYN Architects,
Design studio SYN Architects submitted an architecture design for an art center that combines different geometric volumes,
featuring a circular structure that spirals into another rectangular structure towards the Heibei Mountains in China.
The Beijing-based studio named the Tiangang Art Center for the 2,587-square-meter project.
The project is located more than 100 kilometers from Beijing and more than 200 kilometers from Shijiazhuang,
and is located at the foot of Taihang Mountain, next to Yishui Lake.
The aim of the project is for the place to become sculptural in form,
dedicated to knowledge and action, intertwined together to evoke the feelings of the visitors.
The Art Center program contains various functions, such as entrance,
gallery, café, kitchen, patio, gallery ramp, hotel rooms, back area, and logistics located on the ground floor.
On the second floor, the architects placed an open platform,
a celestial platform, a balcony, hotel rooms and an office.
Located in a village in Yi County, Baoding City, Hebei County has undergone massive changes in the past two years,
with 142 square kilometers of land in the area set aside to be used as a kind of playground for architectural experiments.

Building a circular art center spiraling towards the Heibei Mountains by SYN Architects

Building a circular art center spiraling towards the Heibei Mountains by SYN Architects
Building a circular art center spiraling towards the Heibei Mountains by SYN Architects

Building a circular art center spiraling towards the Heibei Mountains by SYN Architects
As art galleries generally require some separation from the adjacent market outside,
U-shaped tinted glass has been used for part of the exterior walls.
This lets in natural light, while blocking the line of sight and blurring the view outside.
These walls emit a warm, uniform glow when the building is illuminated from the inside at night,
giving the building the appearance of a kind of surreal vortex suspended in the sky.
The guest rooms have increased in value due to their relationship to the ever-changing artwork,
while the exhibition halls benefit from additional reception and service due to the supporting facilities of the hotel and restaurant.
SYN Architects has embedded the concept of sustainability throughout the project from the start.
To include the sustainability of industry, the sustainability of the consumption time of urban visitors,
and of course the sustainability of the physical space that makes up the architecture.
And when visitors arrive at the ground-level arts center and follow the curve’s path,
their experience of space is constantly changing.
This is achieved by passing under a large canopy at the entrance to the building,
bypassing the columns, and then arriving at the starting point of the vortex.
Building a circular art center spiraling towards the Heibei Mountains by SYN Architects
The building maintains a spatial ambiguity between the interior and the exterior as the ramp goes up,
restricting some views of the surrounding landscape and focusing attention on multiple changing views of the galleries.
The second surprise appears after reaching the top of the cliff,
where visitors come on an outdoor viewing platform at the highest point of the building.
Building a circular art center spiraling towards the Heibei Mountains by SYN Architects
In the process of walking up to the highest level of the Arts Center,
the observers there in turn become the focus of the people outside the building which becomes the last surprise.
SYN’s architects attempted to take on the ambiguous and disorganized form of the initial project,
turning Tiangang Village into a meaningful, orderly and efficient place of “knowledge and labour”.
SYN Architects has added a new steel structure, taking the concrete structure of the original building as the base for the expansion,
allowing the main facade to Bend and tilt gradually outward and upward, switching from walls to eaves.
Additional columns and a new structural system have been introduced,
as the original building’s column grid is unable to support the load-bearing requirements of the new architecture.
SYN Architects took this engineering imperative and gave the new arrangement of the columns an aesthetic quality,
while also meeting the requirements to withstand the new load.
The concrete floor has been raised and rolled to form the entry desk, at the main entrance,
with the lawn exposed in place, illustrating the natural surroundings.
Building a circular art center spiraling towards the Heibei Mountains by SYN Architects
SYN Architects has embedded the concept of sustainability throughout the project from the start.
To include the sustainability of industry, the sustainability of the consumption time of urban visitors,
and of course the sustainability of the physical space that makes up the architecture.
And when visitors arrive at the ground-level arts center and follow the curve’s path,
their experience of space is constantly changing.
This is achieved by passing under a large canopy at the entrance to the building,
bypassing the columns, and then arriving at the starting point of the vortex.
The building maintains a spatial ambiguity between the interior and the exterior as the ramp goes up,
restricting some views of the surrounding landscape and focusing attention on multiple changing views of the galleries.
The second surprise appears after reaching the top of the cliff,
where visitors come on an outdoor viewing platform at the highest point of the building.
Building a circular art center spiraling towards the Heibei Mountains by SYN Architects
In the process of walking up to the highest level of the Arts Center,
the observers there in turn become the focus of the people outside the building which becomes the last surprise.
SYN’s architects attempted to take on the ambiguous and disorganized form of the initial project,
turning Tiangang Village into a meaningful, orderly and efficient place of “knowledge and labour”.
SYN Architects has added a new steel structure, taking the concrete structure of the original building as the base for the expansion,
allowing the main facade to Bend and tilt gradually outward and upward, switching from walls to eaves.
Additional columns and a new structural system have been introduced,
as the original building’s column grid is unable to support the load-bearing requirements of the new architecture.
SYN Architects took this engineering imperative and gave the new arrangement of the columns an aesthetic quality,
while also meeting the requirements to withstand the new load.
The concrete floor has been raised and rolled to form the entry desk,
at the main entrance, with the lawn exposed in place, illustrating the natural surroundings.

Building a circular art center spiraling towards the Heibei Mountains by SYN Architects
An exposed ceiling was also created in the dining space, with the exception of suspended wooden beams of various lengths,
as if the ceiling panels had been raised to reveal the background color and reveal the structure of the building.
Wood and concrete were used in the interiors, unifying the visual language of the different functional spaces,
creating a dialogue with the countryside and the mountains visible through the windows.
This allows the building to maintain a cohesive beauty through the simplicity of form and material,
while still providing depth and richness in the visual and tactile experience.
The use of natural materials is essential in a space that evokes a poetic and pastoral atmosphere,
and light itself is also a type of natural material.
The building’s curved skylight provides even lighting throughout the main spaces,
generating rich effects of light and shadow throughout the day.
Building a circular art center spiraling towards the Heibei Mountains by SYN Architects
To give the building a kind of sundial effect, resulting in an easy embrace over time.
The Arts Center has become a kind of theater of life, a common spiritual source of inspiration and connection for artists,
tourists and indigenous peoples, while introducing the element of time into the space.
After its construction, the arts center and the surrounding buildings made a strange but beautiful impression on the local villagers,
attracting a constant flow of artists, tourists and curious investors.
Zhixing Village has established the identity as a place of vital activity,
and the landscape here is exceptional.
It could become a resort destination within easy reach of Beijing,
with the added allure of new architecture and a new operating model.







Hellpful info. Lucky me I found your web site unintentionally, and I’m shocked why this
twist of fate did not came about in advance! I bookmarked it. /