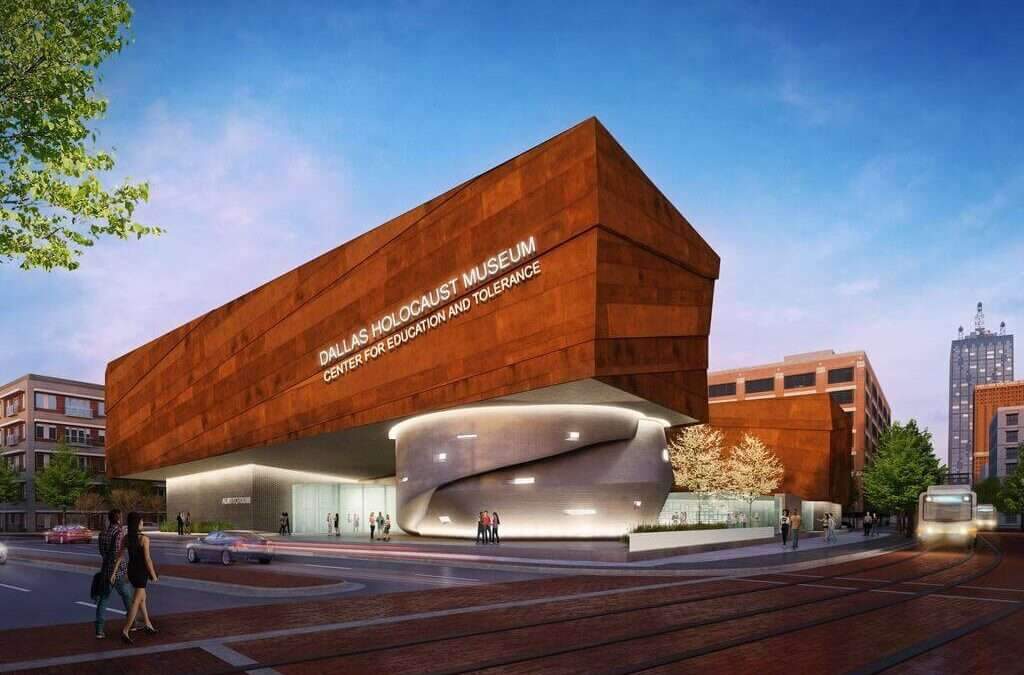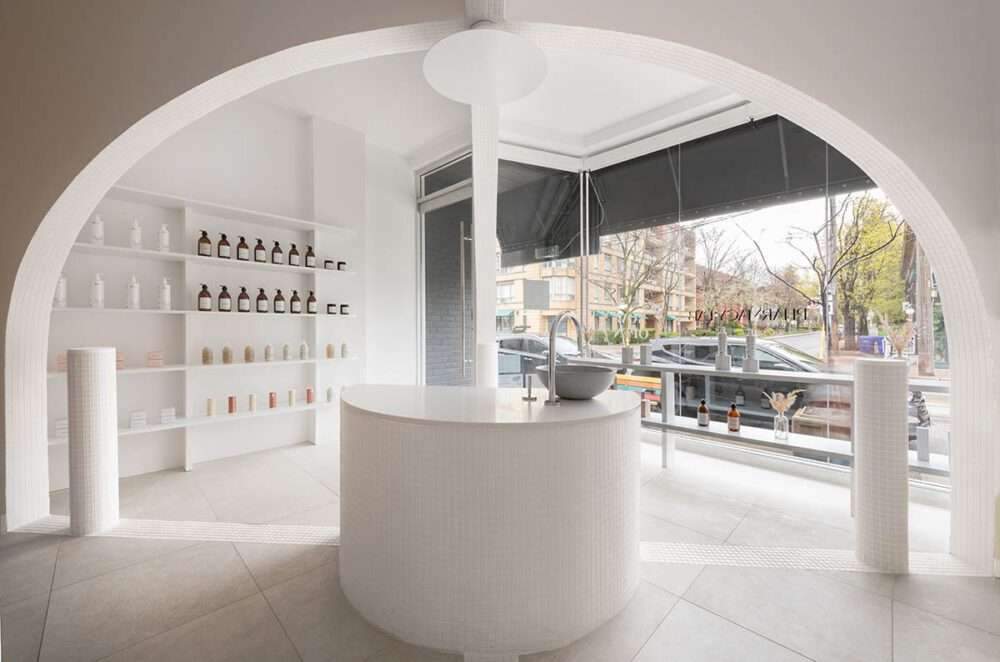Building a thatched-roof boutique hotel in rural Beijing
Domain Architects, based in Shanghai, has built a boutique hotel with a thatched roof and 60,000-meter hemp rope in rural Beijing, China.
Design Features
The 630-square-meter hotel, named after Beijing MM Farm Hotel, has been converted from an abandoned primary school.
The school has been deserted for years in a mountain village in Beijing,
and consists of four rows of brick and wood houses arranged in a repetitive manner and surrounded by high walls.
The project site is located near the Miyun Reservoir in the mountainous area around downtown Beijing and is still conservative and natural.
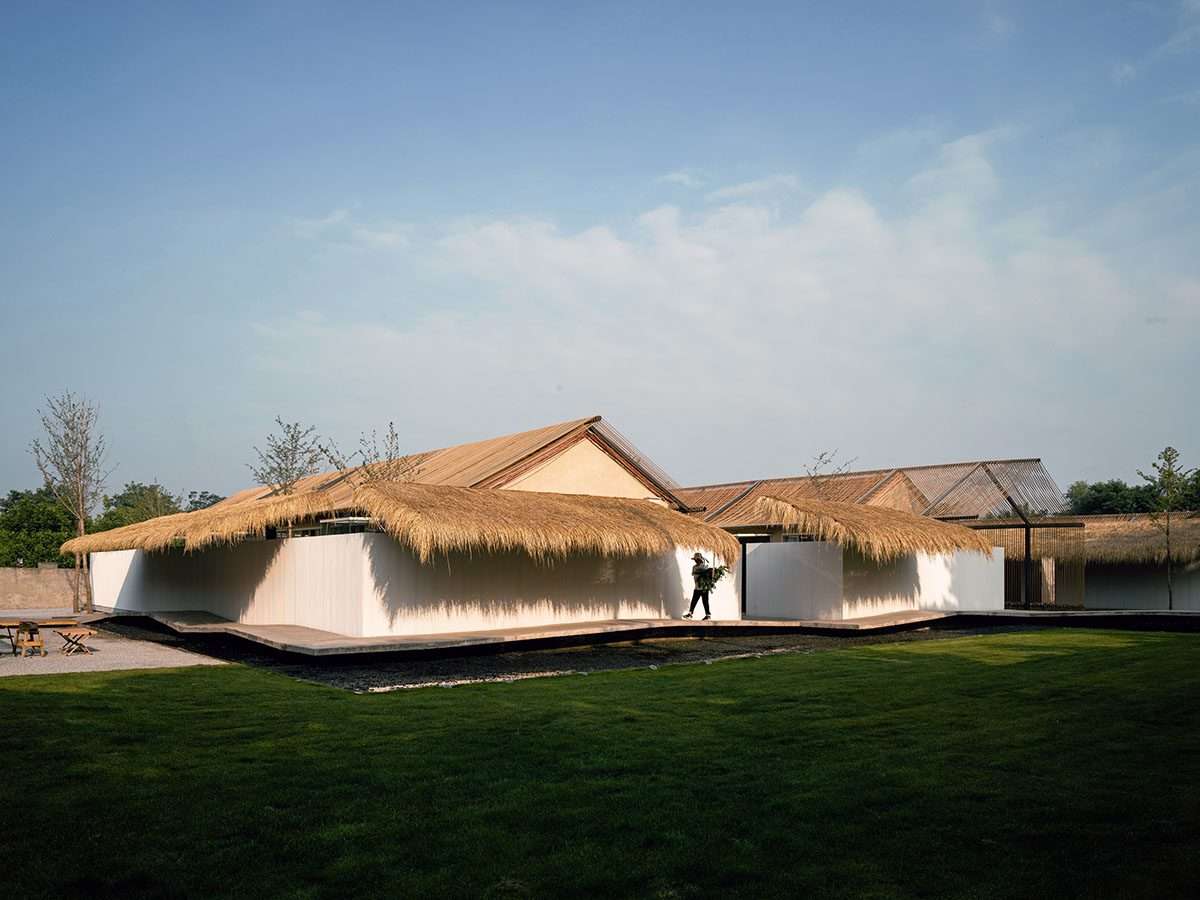
As the project is a rental property, the client wanted to renovate it into a high-end boutique hotel,
but no significant addition, subtraction or change to the original structures was allowed,
due to the lease terms and local regulations.
There are four volumes serving as a hotel.
The first house from the south is used as a public space and service space,
including the reception, restaurant, and kitchen and staff accommodation.
The other three houses are used as guest rooms, including six double rooms and five suites.
So unlike most projects in Beijing, Domain Architects worked
with local villagers and many of them were not professional construction workers in order to strengthen the connection to the village.
Affected by Covid-19 control policies, traffic restrictions and seasons,
construction materials had to be sourced from locations as close as possible,
while the actual construction time was only three months.
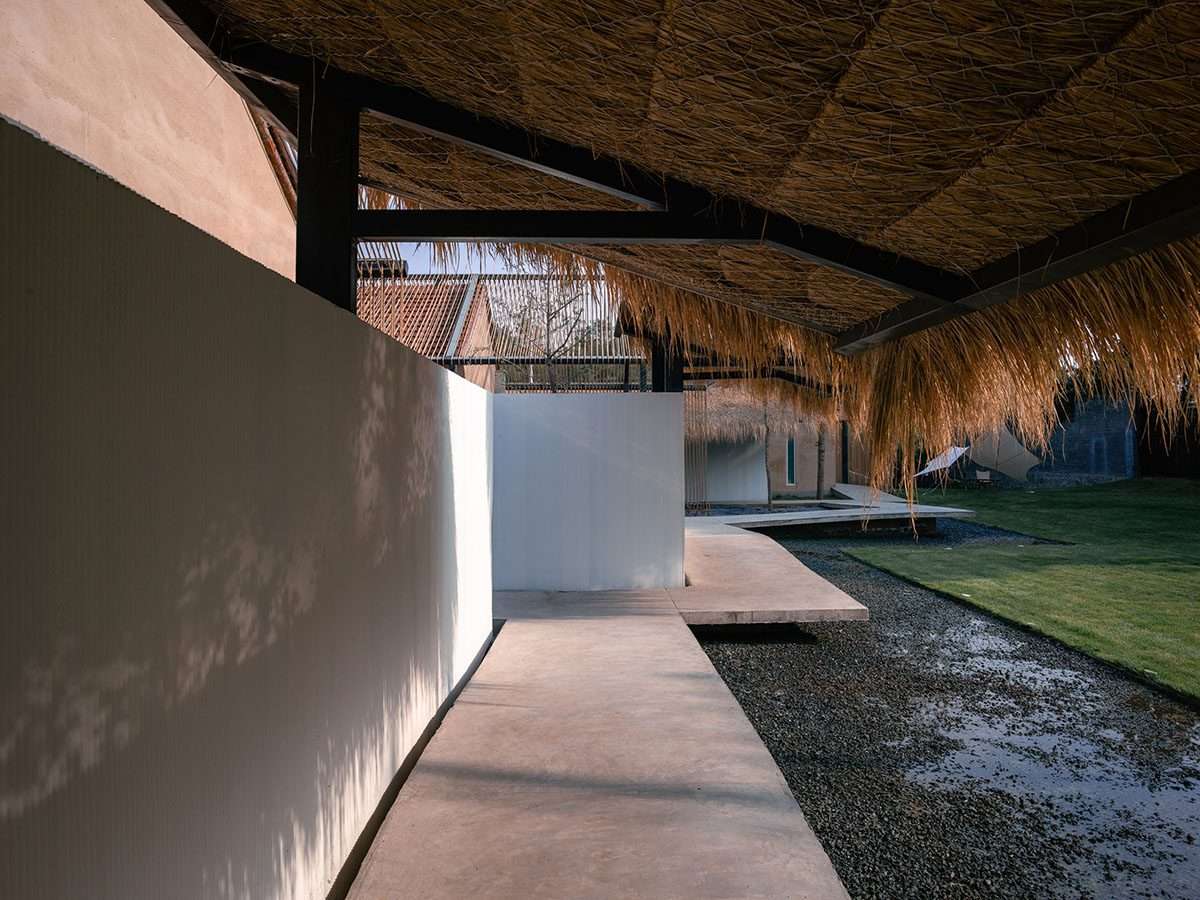
The studio has also implemented, based on the current circumstances,
a low-tech and light intervention strategy to reform the site experience.
The studio has used materials that are very common since prehistoric times,
such as hemp rope which is rarely used in architecture on a large scale for this project.
Using hemp ropes to wrap building facades
In this project, the studio used 60,000 meters of hemp rope to wrap the facades of buildings,
while barely touching the old houses.
Through the network of ropes, the original orange-colored tiles and walls are revealed in varying degrees as spectators change their stopping points.
Most importantly, according to the architects,
the ropes provide a rich and dramatic light effect inside and outside homes, in both intentional and unintended ways.
Taking cues from the project site, near the Miyun Reservoir,
the team recreated the atmosphere of a waterfront settlement with a system of elevated public walkways from the reflecting pool, undulating up and down gentle cliffs.
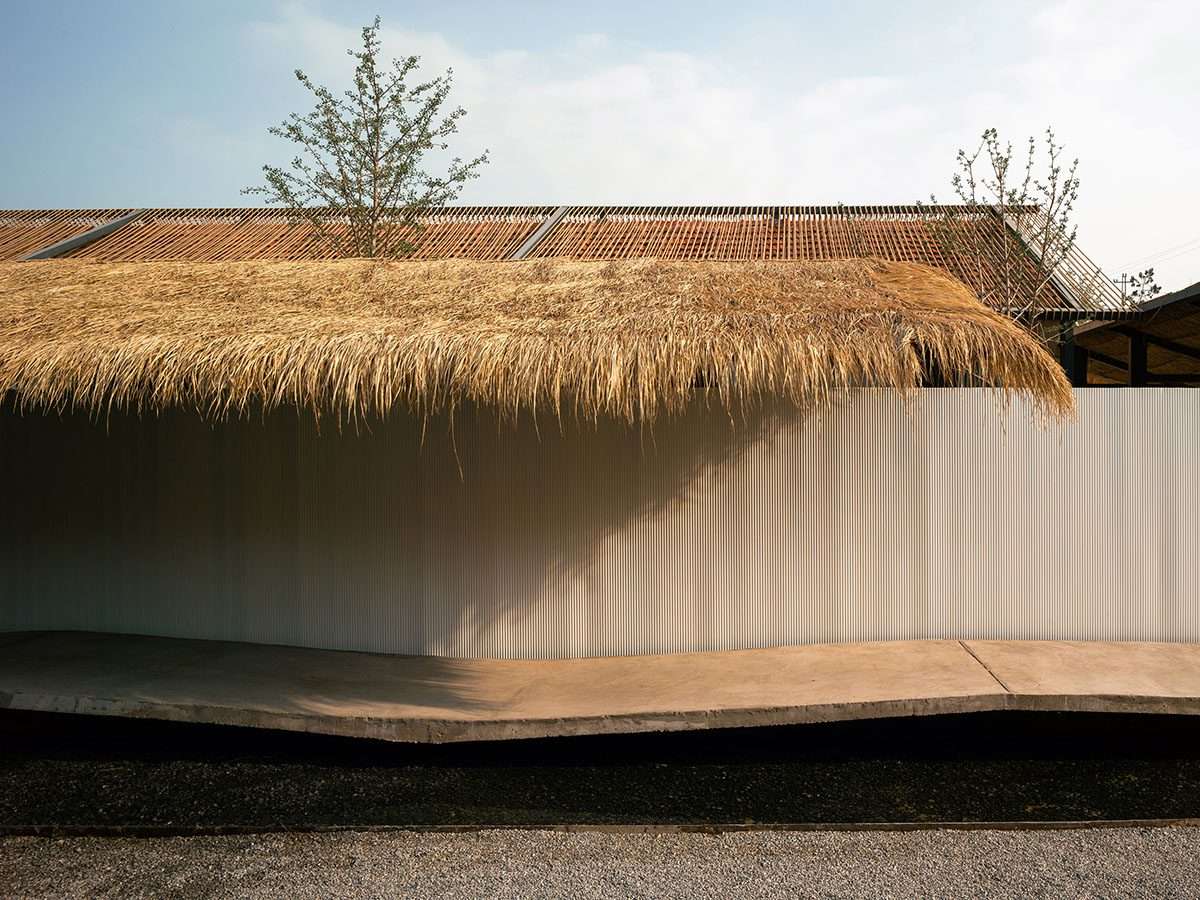
After the hotel began operating, they unexpectedly found that the different heights of the walkways encouraged many ways to play with water for adults and children alike.
The team also converted the area adjacent to the road to the main entrance, and for this reason,
the first house from the south was designated for public space and service space,
including the reception, restaurant, kitchen and staff accommodation.
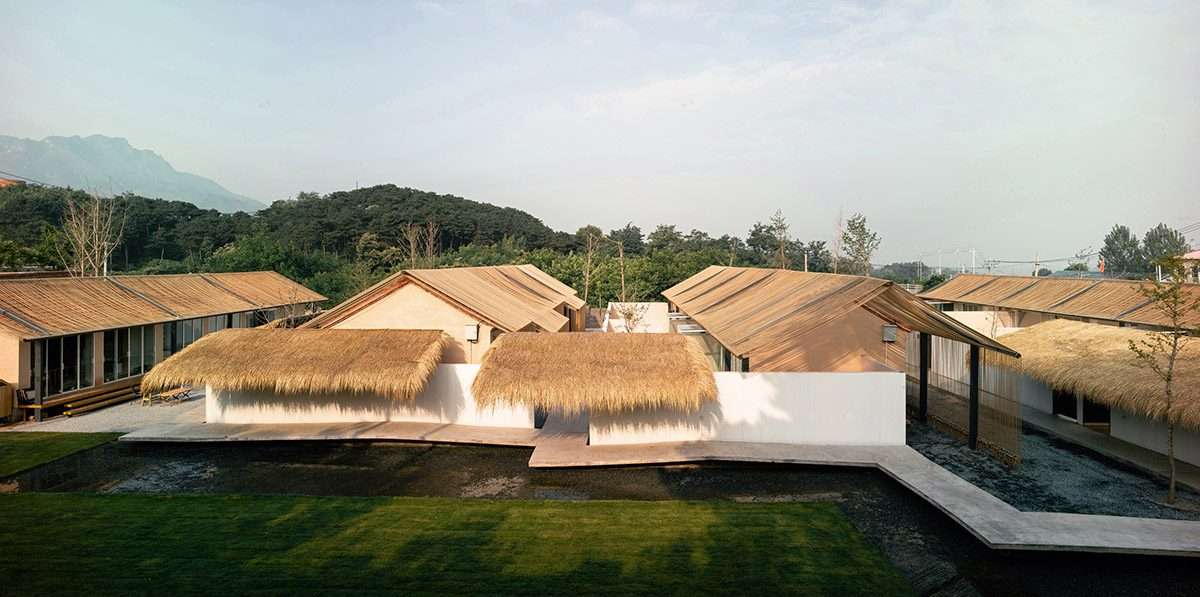
Design shape
Each room has a patio offering complete privacy,
and glass cabinets fitted with bathtubs or serving as tea rooms protrude from the guest rooms to enable guests to ‘dive’ into the immersive courtyards.
The original covering of the rotting thatched roof was also replaced with a shingle,
and other than that and some changes in partitions and windows, the original houses remained almost intact.
Due to the extensive use of natural materials such as wood and hemp rope,
the studio prefers to reach suppliers over short distances,
and estimates that the carbon footprint of the entire renovation project is close to zero.
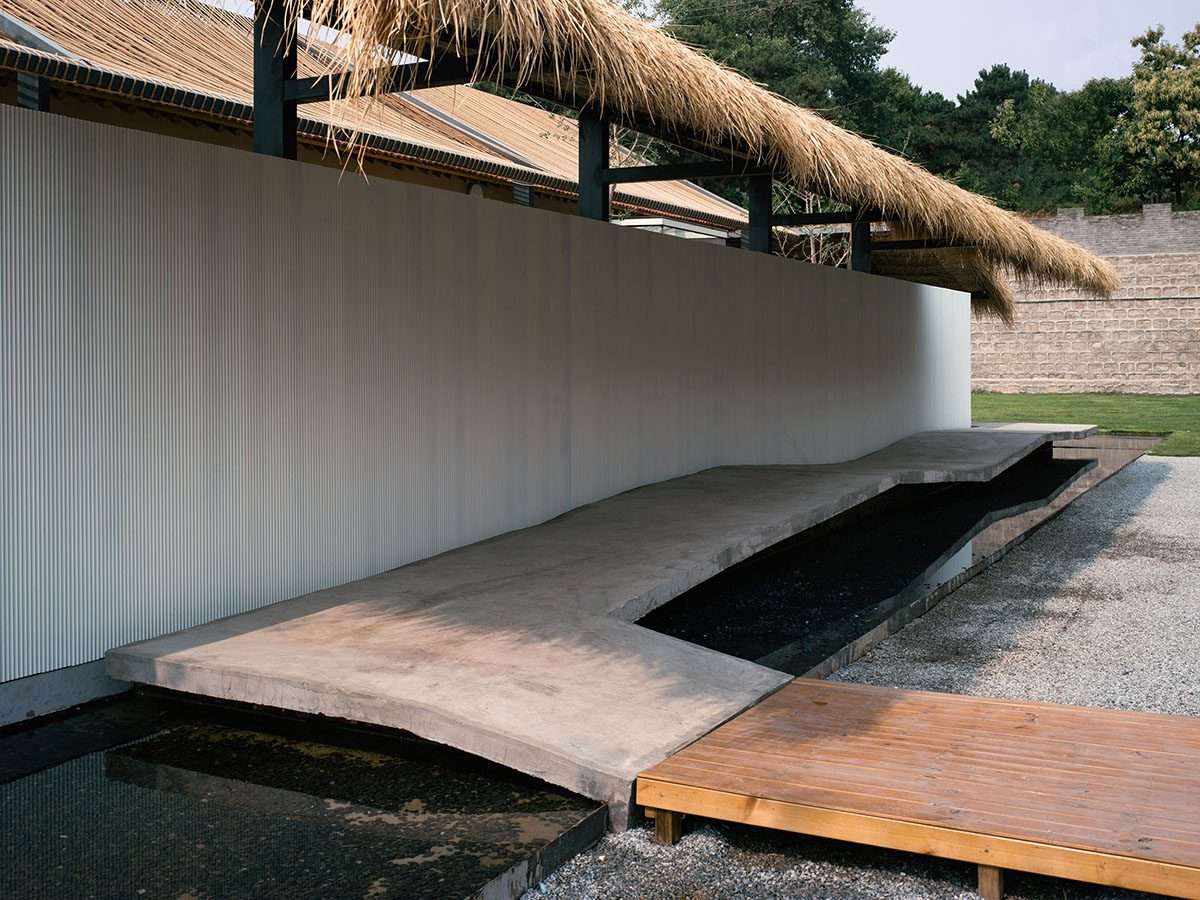
As mentioned by the architects, renovation is a very common situation in commercial activities today
with changes of tenants leading to a large amount of construction waste.
At the end of the lease term, this project will reach a more environmentally friendly finish,
all steel will be recycled, and hemp rope will be buried on site and returned to dirt.
After helping this project complete its temporary life,
all the natural materials they used will also return to their life cycles in the natural world.
For more architectural news
Renovation of a former warehouse as a press house with a lighted lobby






