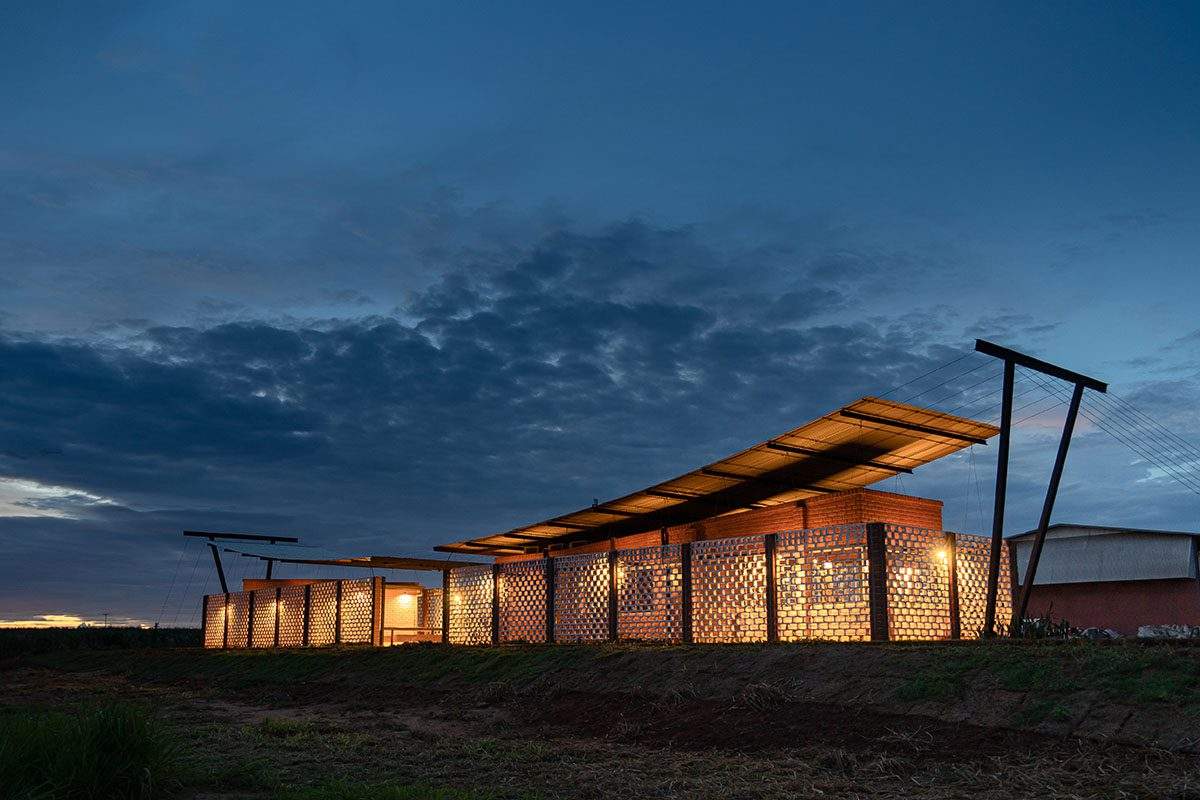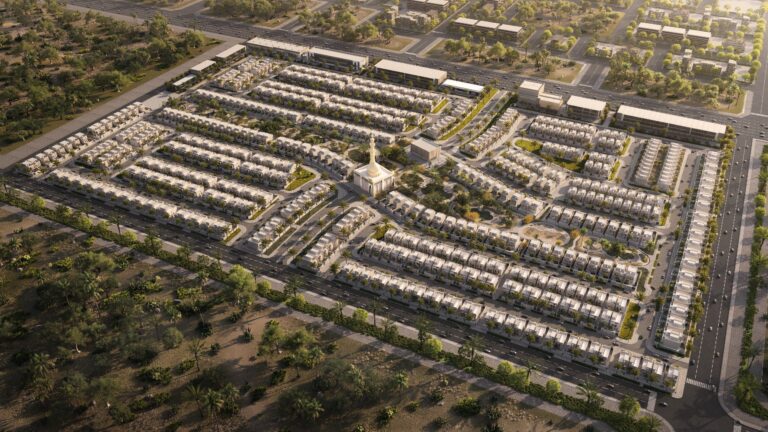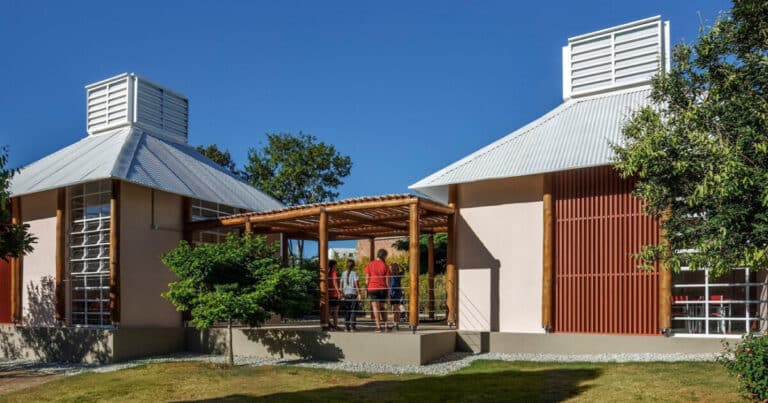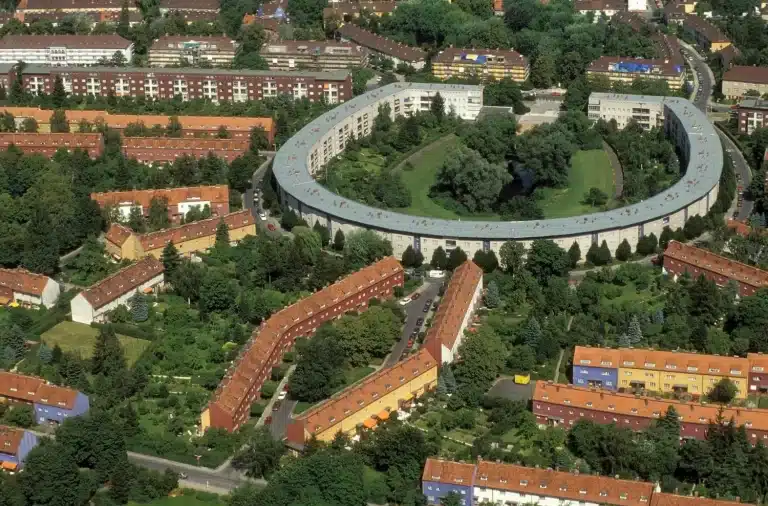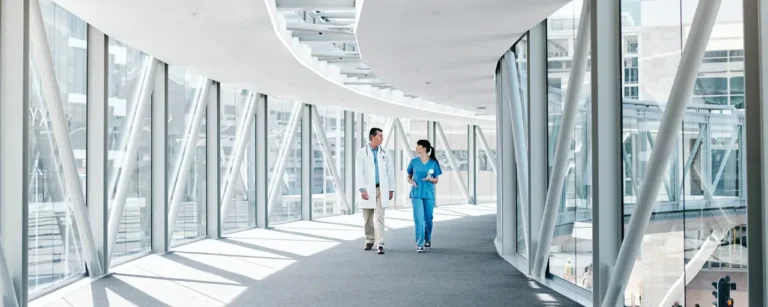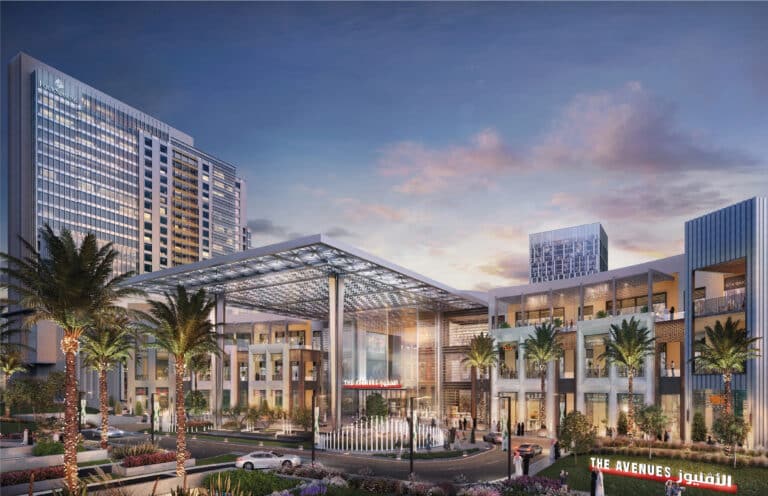Building an office with earthen and transparent walls in Paraguay by Mínimo Común Arquitectura
,Building an office with earthen and transparent walls in Paraguay by Mínimo Común Arquitectura
The architecture practice, Mínimo Común Arquitectura, in Paraguay, created an office building.
The completely translucent earthen walls that wrap the building have been used in the Paraguay city of Curuguaty.
The building has been called “Nordeste Curuguaty Offices” and covers an area of 200 square meters, and is located in Curuguaty, 350 kilometers from the capital, Asunción, in an agricultural and ranching area.
The project faced the challenge of how to construct an office building in the middle of nowhere,
where the fully elongated structure used local sources and materials to create workspaces within the bricks.
Every brick is made on site; rooms are set within brick spaces while some meeting areas remain flexible.
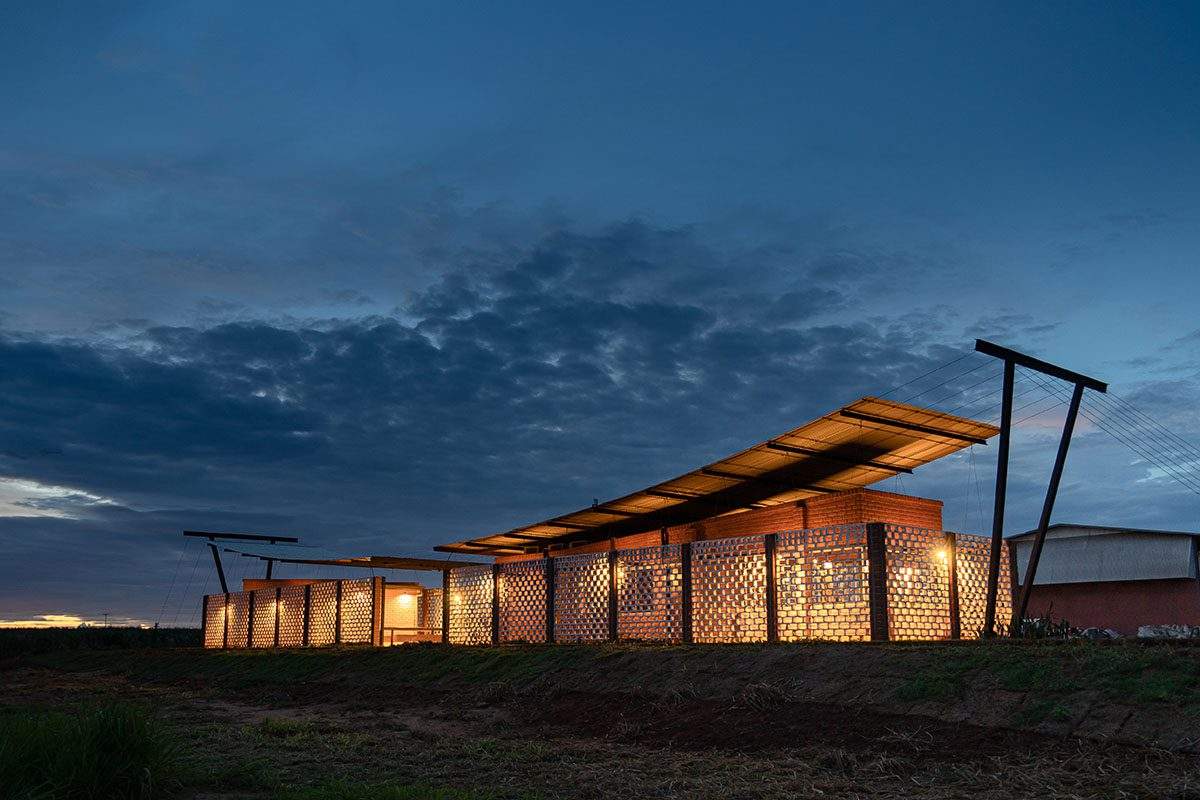
Project Features
The building includes four office rooms, a kitchen, a large meeting room and two stages. A large circular pool divides the structure into two separate volumes.
The flexible and angular roof of the place plays an important role in the air circulation inside.
The architects defined their design approach based on five ideas, which reflect the project’s intent: soil, importance, cover, canopy, and water.
The first major element was the area that had to be controlled in a subtle way.
An imaginary line in the landscape made it possible to observe what was happening in the surroundings,
and to protect clients from other animals and insects.
The team also created a platform that raises the structure 1.5 meters off the ground.
The casing was the second important component of the structure,
the team took care of the climatic conditions in the area and had to control the internal climate for the users.
Whereas the architects had to develop a system that would not expose them to extreme temperatures, once control of the area had been achieved, shade had to be expected,
and this was the first necessary condition in a climate where 45° is the everyday situation.
It was the shade that protected the building itself, directing the wind and collecting water, providing shelter for workers in its building process, and then protecting the interaction of users.
Once the importance of the shade was understood, a way was sought to achieve this in a light and economical way,
and wires were also found to be a very effective element.

Building an office with earthen and transparent walls in Paraguay by Mínimo Común Arquitectura
The team took care that the hull acted as a bending moment diagram,
the IPN profiles at the ends would operate only when compressed and the traction ropes provided 45 meters of light with the simplicity of an airy trail.
The third element is the material that will be used in the structure,
as the architects stated that there were not many options for materials when building the offices.
For this reason, the building was built entirely of earth, each of which was manufactured on site,
using the compaction method.
Then only materials that were not damaged on the way were transported to the site such as iron, ropes and cement, and the rest was provided by land.
The canopy was the fourth element of the office building, where protection from the sun and providing privacy for offices was a must.
The landscape is understood differently from the interior near the walls, from the horizon daily life inside these transparent walls is lost in the shadows.
This canopy was built from the same material as the walls, from the soil, but this time without cement,
as this allowed them to be wiped off with water, leaving only the mortar streaks as time goes on.

Building an office with earthen and transparent walls in Paraguay by Mínimo Común Arquitectura
Water was the last component, which must be taken into account in this process. By utilizing a catenary curve, rainwater is collected, allowing it to be reused.
It is pumped to the highest point in the plates and then distributed, thus cooling the entire roof,
in a continuous cycle of the microclimate to generate coolness and moisture for humans and plants.
This over time will end up taking over the entire project.

