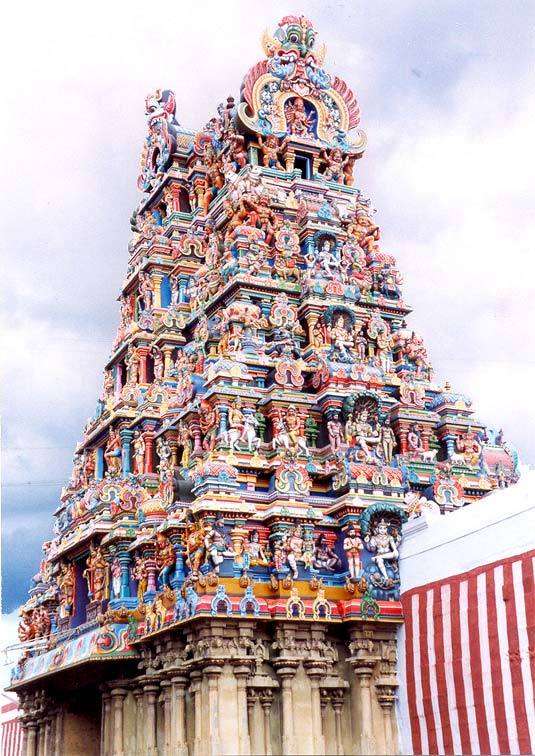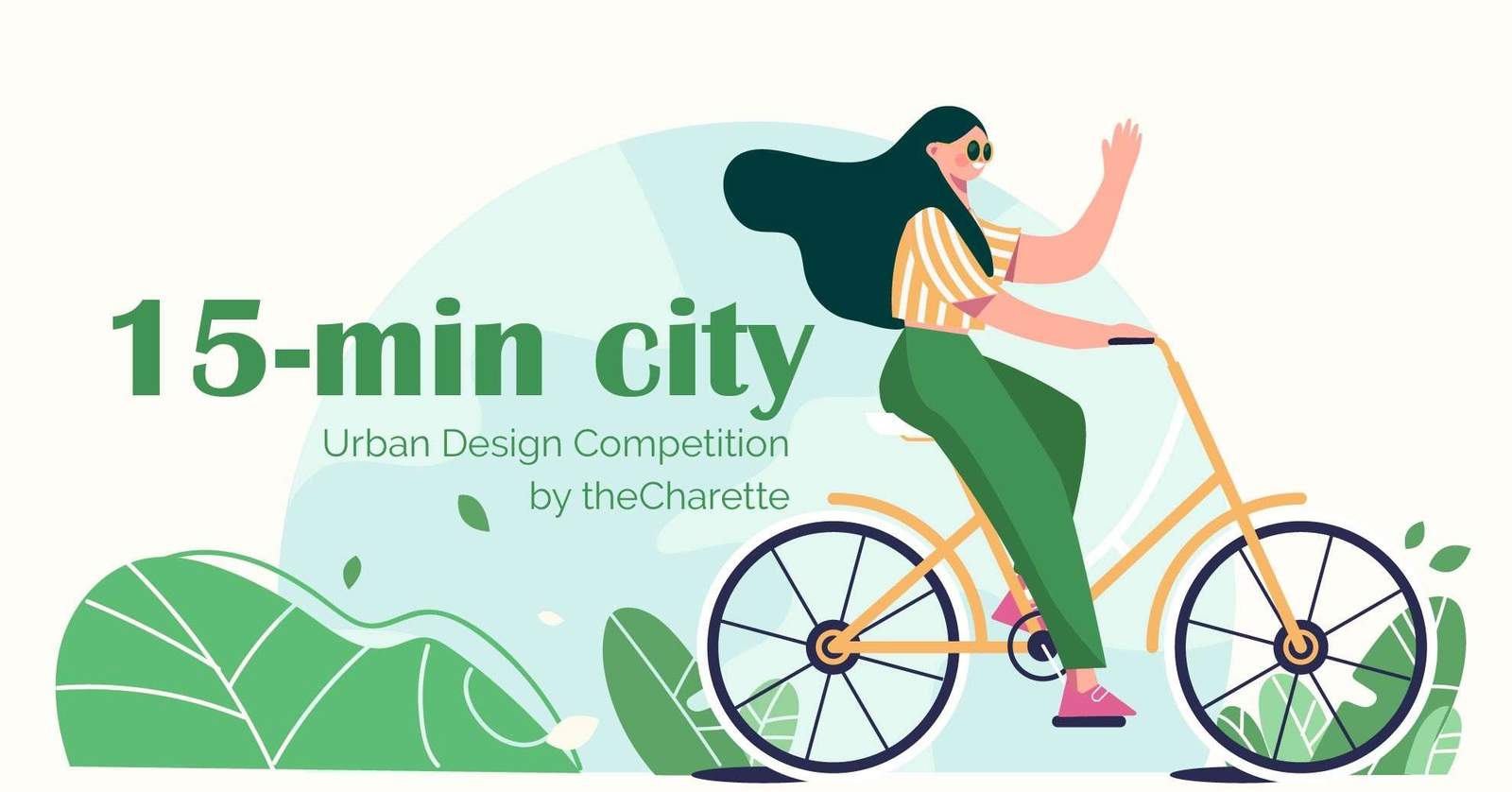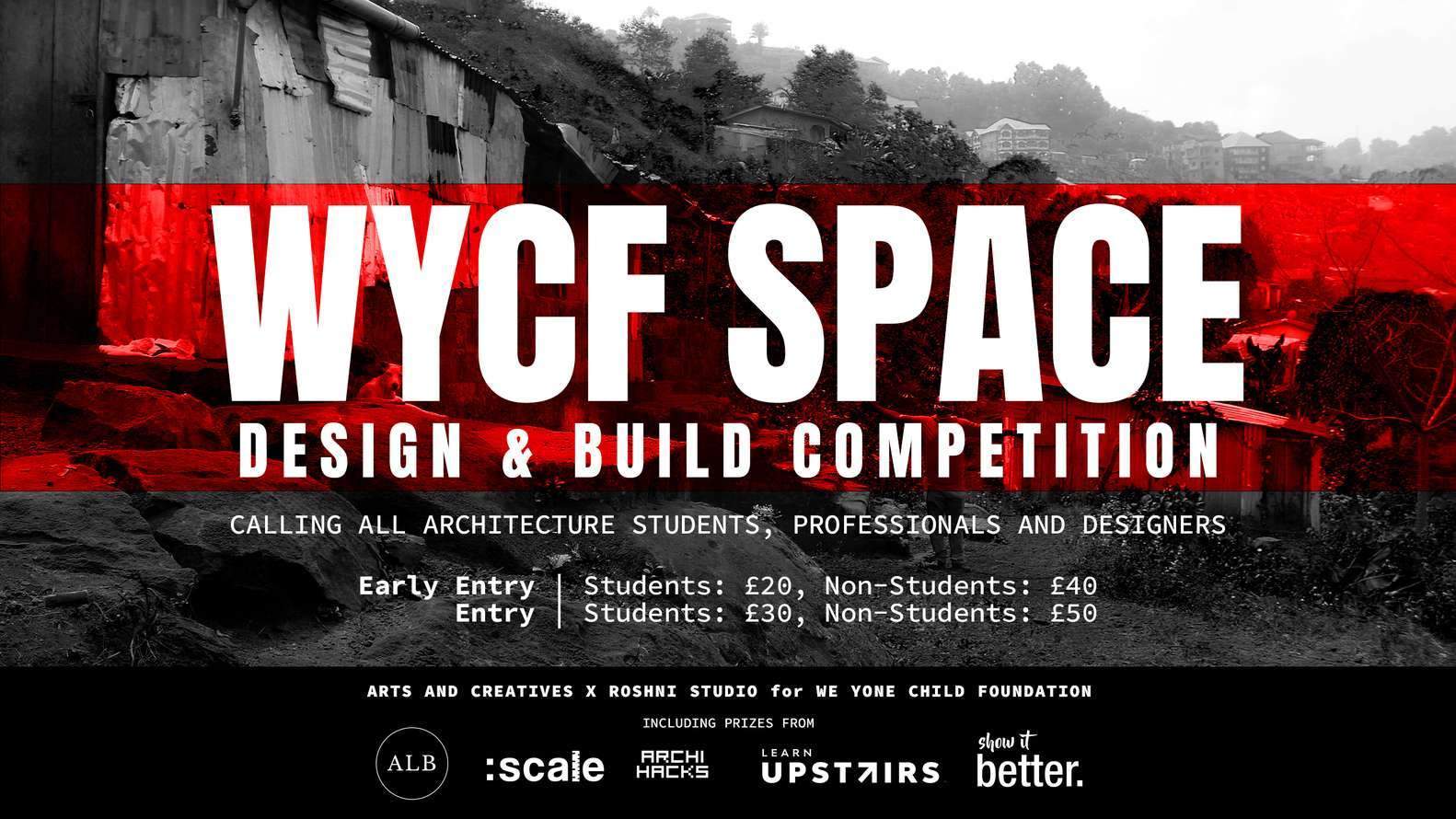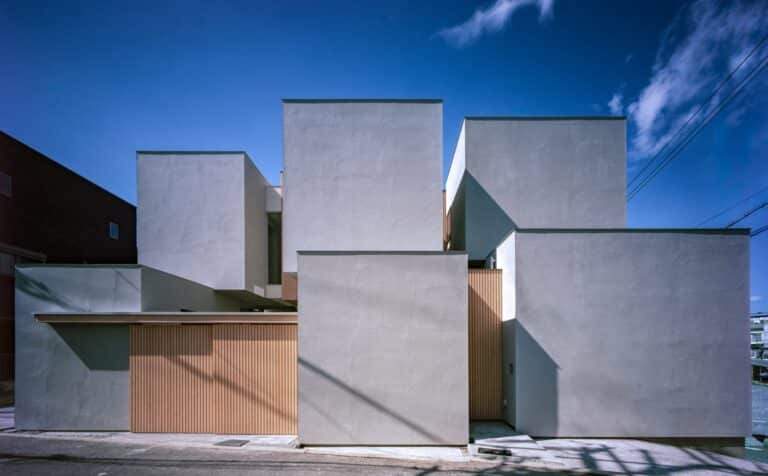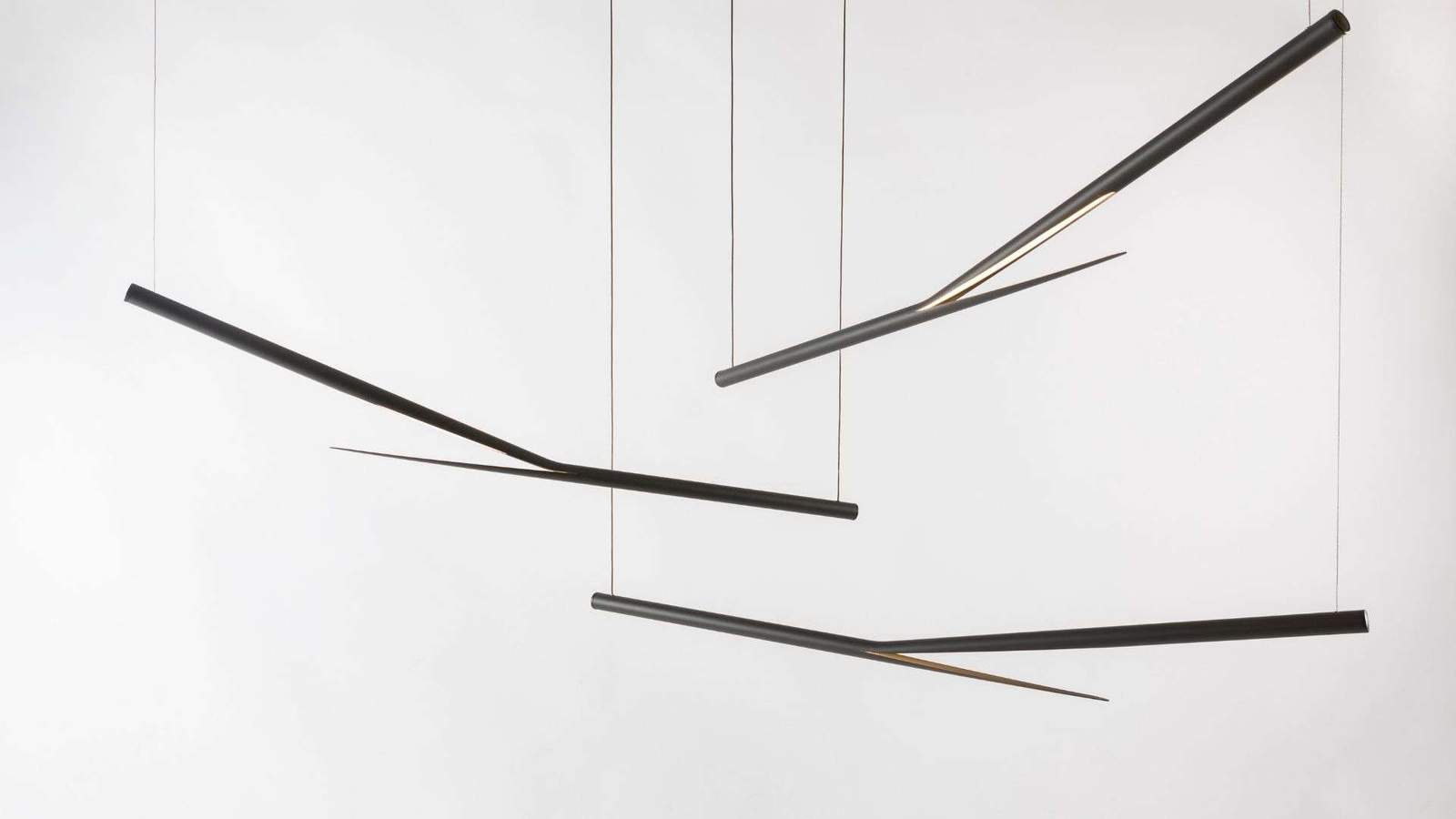Bureau des Mésarchitecture Completes Housing Block
Architecture studio Bureau des Mésarchitecture has unveiled its latest project in Leiria, Portugal: a striking apartment block wrapped in concrete and gold aluminium shutters. Situated at the meeting point of Leiria’s old and new neighbourhoods, the building is a modern addition to the city’s evolving urban landscape.
Blending Old and New
The project comprises five new apartments connected to an existing 20th-century yellow-painted house, which has been renovated and transformed into two additional living units. This unique fusion of old and new inspired the design approach of Bureau des Mésarchitecture, which aimed to balance both the historic and contemporary elements of the site.
Founder Didier Fiúza Faustino explained, “The site sits between two neighbourhoods with different urban characters—low-rise, older buildings on one side and newer, taller developments on the other.” The design thus reflects this transition through its curved facade of pale concrete, which harmonizes with the existing yellow structure, and golden aluminium shutters that lend a modern edge.
A Play of Protection and Openness
Faustino described the design concept in two words: “protect and care.” The building’s facade was designed to be both defensive and adaptive, with shutters that can be fully closed for privacy or opened to flood the apartments with natural light. This balance of security and openness is central to the building’s identity, creating a duality that reflects the surrounding urban fabric.
The building features exposed concrete alongside shiny gold aluminium, chosen specifically to convey a contrast between roughness and softness, and between mass and lightness. The raw texture of concrete is juxtaposed with the reflective qualities of aluminium, allowing the building to change its appearance throughout the day as the sunlight plays across its surface.


Functional Design with Elegant Detailing
The fan-shaped design of the building allowed the architects to strategically position the kitchens and bathrooms at the center of each apartment. The living spaces, located at the building’s semicircular front, benefit from large windows and small balconies that extend outwards. On the upper levels, a private rooftop terrace can be accessed via a gold spiral staircase, offering residents views over Leiria.
This thoughtful mix of materials and design choices continues into the interiors, where exposed concrete columns and beams provide a structural framework. These are softened by wooden panelling and full-height storage areas, creating a warm, welcoming atmosphere within the apartments.
Conclusion
With its carefully considered design, Bureau des Mésarchitecture has created a modern apartment block that not only integrates with its historic surroundings but also introduces new architectural dialogue to Leiria. Its use of contrasting materials and the flexibility of its facade exemplify a forward-thinking approach to urban housing, ensuring both privacy and connection to the surrounding environment.
Photos credit: Francisco Nogueir
Finally, find out more on ArchUp:


