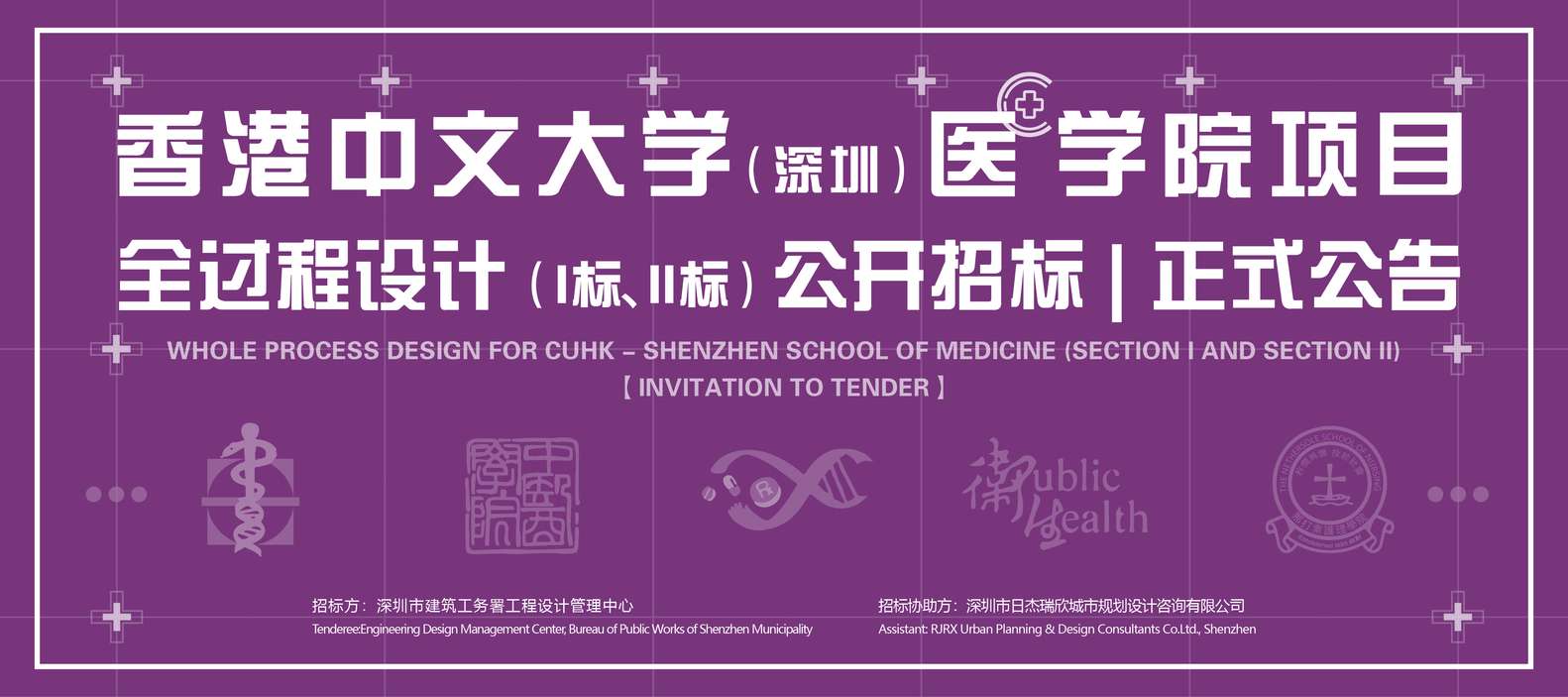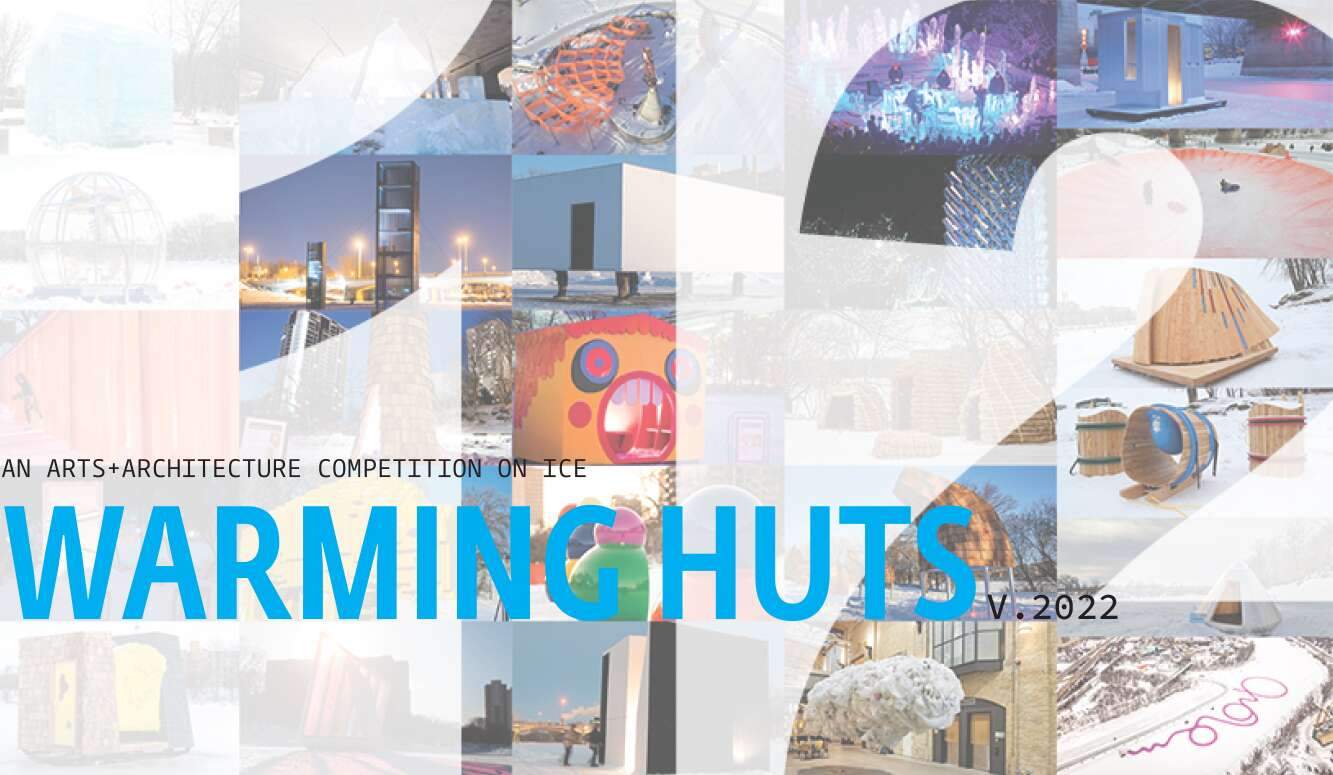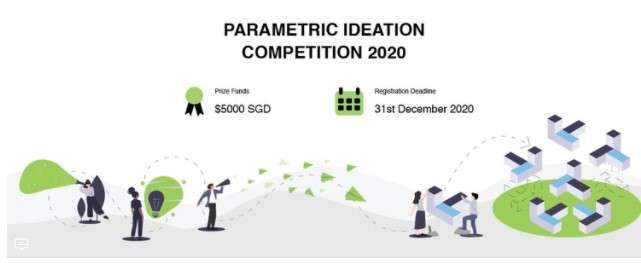Call for Entries: Whole Process Design for CUHK – Shenzhen School of Medicine (Bid I and Bid II)
Architecture Competition: Call for Entries: Whole Process Design for CUHK – Shenzhen School of Medicine (Bid I and Bid II)
I. Project Background
With the historical opportunity of constructing the Guangdong-Hong Kong-Macao Greater Bay Area and the Shenzhen Pilot Demonstration Zone, the collaboration agreement of establishing CUHK-Shenzhen School of Medicine has been officially sighed by People’s Government of Shenzhen Municipality, CUHK and CUHK-Shenzhen.
With 6000 students enrolled, the CUHK-Shenzhen School of Medicine seeks to nurture outstanding innovative and caring medical talents with an international perspective. Drawing on the first-class educational foundation and teaching experience of CUHK School of Medicine, and fully embracing the advanced philosophy of medical schools in China and abroad, the School has identified a well-established education system covering undergraduate, master and doctoral training, and will actively explore a new model of medical education that integrates Shenzhen and Hong Kong. The CUHK-Shenzhen School of Medicine is home to three Nobel Laureate Institutes and the Shenzhen Research Institute of Big Data. In tandem, the CUHK-Shenzhen School of Medicine will give full play to the University’s research and talent strengths in the fields of Artificial Intelligence and Life Health, further integrate the medical industry with science and engineering, stimulate the development of translational medicine, and stay committed to building an international medical system with three pillars: advanced medical services, high-end medical talent training and innovative medical research.
II. Project Overview
The project is located in the north of International University Campus Road, Universiade New Town, Longgang District, Shenzhen City, Guangdong Province, and distributed on the north and south banks of Shenxianling Reservoir. The Universiade Station of Metro Line 3 (Longgang Line) is approximately 5.5 kilometers from the site. Besides, closing to the project site, the Universiade University City Station of metro line 21 is planned to be established at the cross of Yanlong Avenue and Longxiang Avenue, on the east side of Shenzhen Conservatory of Music.

The project site scans an area of 211,100 sqm while the construction land area is 190,800 sqm including 148,500 sqm for south part and 42,300 sqm for north part. The left area (the area for administration) within setback lines should be 20,300 sqm.

Scan the QR code below, or access the link to view the panoramic aerial view of the current situation of the site:
https://www.skypixel.com/photo360s/2-7417bee3-4945-4d0a-b33e-736072a8c804

III. Project Positioning
The CUHK-Shenzhen School of Medicine (including directly affiliated hospitals and non-directly affiliated hospitals) will be built in Shenzhen, the Greater Bay Area, with a vision to build an international excellent medical center with three pillars: advanced medical services, high-end medical talent training and innovative medical research.
IV. Tender Scope
The total construction area for the bid design is 551,918 sqm. The site will be divided into two zones for south campus (Bid I) and north campus (Bid II). Tender for bid I should take charge of the whole process of design for south campus as well as master plan for the whole campus. Tender for bid II will be responsible for whole process design for north campus from the phase of concept design to construction documents.
The construction area of Bid I is approximate 148,500 sqm, and the gross floor area should be 380,018 sqm which indicates 371,830 sqm provisionally for new construction and 8188 sqm for existing building.

The construction area of Bid Ⅱ is approximate 423,00 sqm, and the area for administration is 20,300 sqm while the provisional area for new construction is 171,900 sqm.


V. Design Content
Building programs include: classrooms, laboratories, libraries, indoor sports rooms, administrative office rooms, department and teachers’ office rooms, teachers and students activity rooms, halls, student dormitories, teacher dormitories, canteens, and full-time scientific research institutions, key laboratories, animal experimentation centers, continuing education rooms, teaching and exhibition rooms, industry-university-research and entrepreneurship rooms, clinical teaching and practice rooms, Red Cross emergency rescue training bases, logistics auxiliary rooms, underground garages and equipment rooms.
VI. Bidding Rules
The project adopts the method of “open bidding”, which is divided into pre-qualification stage, design bidding stage and final evaluation stage.
See prequalification documents for details.
VII. Application Requirements
1. The bidding is open to bidder that should be independent legal entity or partnership or other organization.
2. The bidder is required for at least class-A qualification/certificate in Chinese architecture construction industry (Construction Engineering).
3. The project designer shall have the design license of national Grade -1 registered architect.
4. The project accepts registration in the form of consortium. Members of consortium shall meet the following requirements:
4.1 There shall be no more than two members specialized in a consortium (including the leading member).
4.2 The leading member of the Consortium required for at least class-A qualification/certificate in Chinese architecture design and construction industry (Construction Engineering).
4.3 Each member of the consortium shall not submit another additional application neither alone or with another consortium.
4.4 Members of a consortium shall sign a legally binding Consortium Agreement to specify the leading party, the division of work by design stage, and the shares and way of distribution of the design fee for each member, etc.
5. Individual or teams of individuals will not be accepted.
VIII. Design Fee & Honoraium (tentative)
1. Design fee for Bid I will be RMB 66.25 million; Bid II will be 27.36 million.
2. Compensation for the unshortlisted: A total of 2.3 million yuan for bid I and bid II.
IX. Tender Schedule

X. Tender Announcement
1. The official release platform for the tender announcement and follow-up Q&A is Shenzhen Construction Transaction Service. Please download the pre-qualification document via the link to the announcement released by Shenzhen Construction Transaction Service : (Also available by clicking the “read more” at end of this article )
https://www.szggzy.com/jyxx/jsgc/zbgg2/content_341995.html
2. Intended participants are also encouraged to start preparation for the bidding by registering at the Shenzhen Construction Project Transaction Service Centre: https://www.szjsjy.com.cn:8001/jy-toubiao/;Each member/unit of the joint group shall register separately.
https://w.url.cn/s/AsKJ9IZ
3. Please click here to download the manual for conducting online enterprise information registration:
https://w.url.cn/s/AsKJ9IZ
XI. Contact
Tenderee: Engineering Design Management Center of Bureau of Public Works of Shenzhen Municipality
Assistant: RJRX Urban Planning & Design Consultants Co.Ltd.,Shenzhen
Contact for project and technology: Ms. Zhang (+86) 13428736007
Contact for business and procedure: Ms. Zhang (+86) 13726263990
(Monday to Friday 9:00-18:00 Beijing time)







