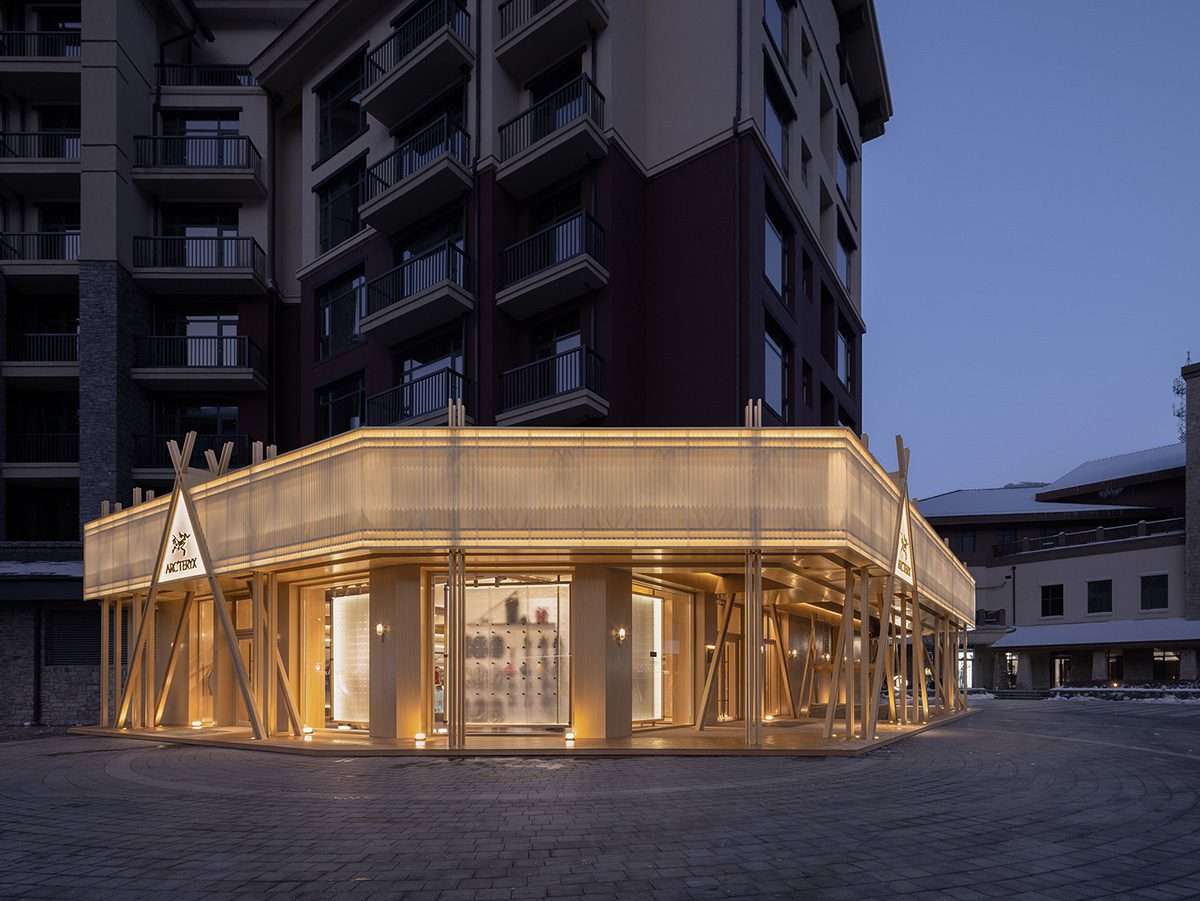Campfire shop design at Bidaho Ski Resort,
Steel Young designed a new “campfire in the snow” store at Bidahu Ski Resort in Jilin, China.
Designed for ARC’TERYX, Canada’s leading manufacturer of performance outdoor gear and apparel,
the company’s new store is at Bidahoe Ski Resort, on the day the resort embraced the first snow of the season.
With constant adherence to meticulous design and production,
the brand has been dedicated to improving outdoor adaptability and promoting the development of exploration for decades.

As the design of the new store builds on the brand’s DNA, moving away from traditional retail designs,
the design team adopted lighting with warm colors, textures and diverse spatial languages.
It focused on users’ natural experiences in indoor and outdoor spaces,
while at the same time emphasizing functions and ambience that fit the user community,
with the goal of creating a “spiritual” destination for snow lovers.

Campfire in the snow
When it snows, everything turns white,
so brave adventurers will be fully equipped and take it as an opportunity to start a new journey of exploration.
The warm-colored building glows gently like a campfire,
illuminating and warming the snowy night.
The store was conceived of as “fire in the snow,”
setting the tone for the spatial narratives.
A large expanse of natural wood gives the building a rustic look,
setting it apart from the cold surroundings.
The store also occupies a corner on the ground floor of a multi-storey building,
but appears to be separated from it by a prominent facade.

The solid triangular structures, whether with a strong presence or only slightly visible through the translucent corrugated panels,
strengthen the symbolic image of the ‘campfire’.
Different from traditional retail spaces that rely mostly on cool lighting,
a warm yellow glow extends from the interior to the exterior aisle and down to the floor.
While warm, restrained and intimate lighting envelopes the store,
making it look crystal clear and ethereal in the snow.

Natural light moves randomly between the wooden components,
casting a poetic kaleidoscope of light and shadows scattered across the walls.
The circular veranda is a transition between the indoor and outdoor spaces,
helping to keep the freezing winds and snow from outside.
At the same time providing a diverse landscape through the large expanse of French windows.
Warmth and coolness, brightness and darkness, natural and artificial,
separated from each other but connected to each other through the veranda,
blurring the boundaries of space.
The veranda performs practical functions, providing a buffer between the dry area and the outdoor wet snowfield, to enhance the customer experience.
A wooden rack hangs next to the entrance to put surfboards to dry,
and the walkway provides customers with shelter from the piercing cold winds when waiting at the entrance.

Nature art
Upon entering the store, a large, eye-catching ice monument appears,
with its crystalline texture neutralizing the warm spatial tone, becoming a visual focus.
The installation builds a connection between the indoor space and the outdoor natural environment,
while adding a nice artistic touch to the store.
The irregular, organic lines extend from its center upwards into the “glacier”,
revealing sophisticated craftsmanship.
The ice installation was made of acrylic,
and the design team first sculpted a model in foam, and then iteratively modified it.

He tested the effect of light to obtain a natural and original shape,
and the final step was the casting process, which needed to minimize bubbles and voids.
The finished work was then transported north from a factory in southern China to the site,
where it blends perfectly into the snowy environment.
The interior space continues the woody texture of the façade,
and is further defined by elegant lines and masses, as well as contrasting materials and colors.

Which together produce a sense of order and blur spatial boundaries,
and the warm tone creates a welcoming atmosphere for snow sports enthusiasts.
The 3D retractable roof structures and light-colored canvas canopy that mimics the texture of camping tents,
soften the light in the space, and create an experience as easy as the comfort of an outdoor tent.
For more architectural news
Create a summary highlighting the public spaces of the stadium’s training facility in yellow


 العربية
العربية