MVRDV has unveiled a design for the Wuhan Library,
which features a valley of books formed by a series of stepped terraces.
MVRDV won the competition to design a new central library in Wuhan, China.
The 140,000-square-meter project has been called the Wuhan Library.
It is also slated to be built as “one of the largest libraries in China”,
and will combine traditional and non-traditional functions that include various spaces for study, living room, reading room and studio.

Design features
Three large openings are connected to the perimeter of the library,
which will also act as visual displays of life within the building, while arousing curiosity.
The new Wuhan Library contains a distinctive flowing three-faced volume that celebrates the location of the “City of 100 Lakes” at the confluence of two rivers.
It is envisioned that the new library will be a “new recognizable landmark of Wuhan”.
The Wuhan Library is also slated to be built in a highly visible location next to the Baofeng Bridge in Wuhan’s central business district.
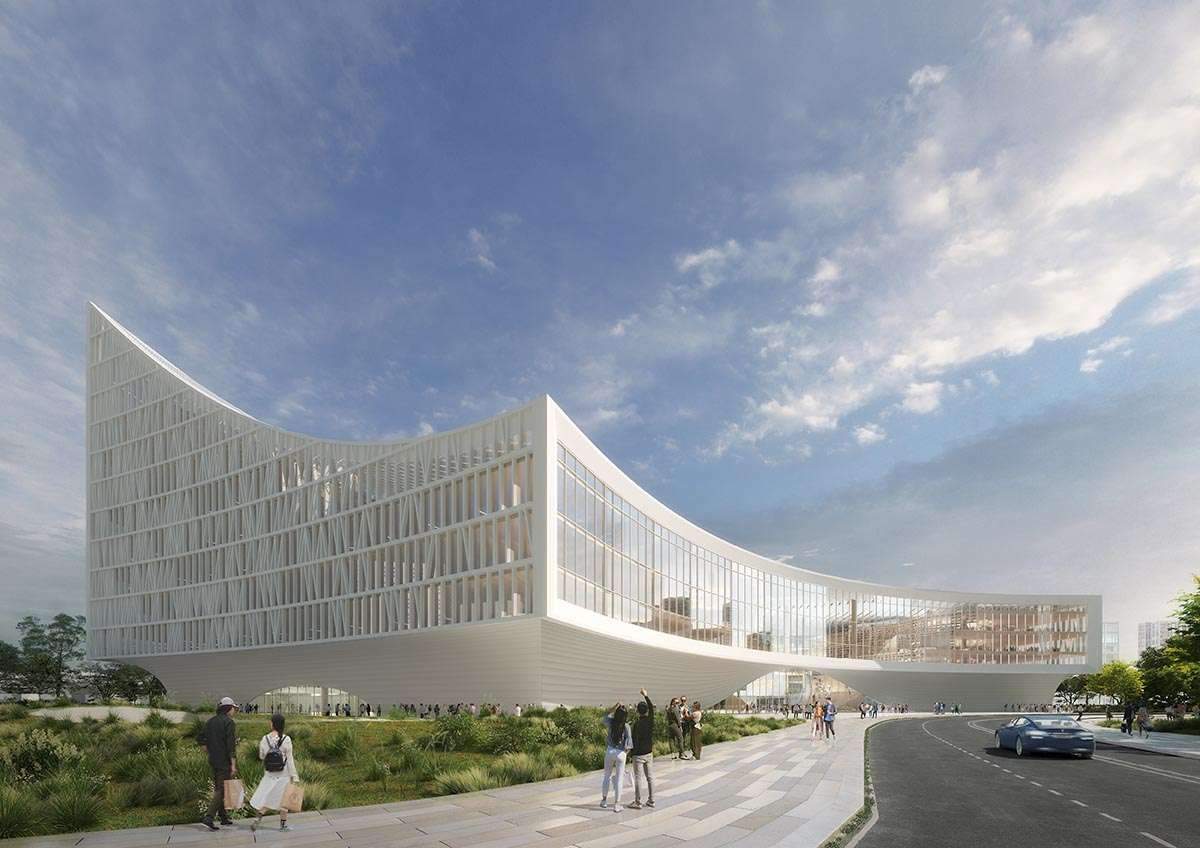
It will integrate literature and information services,
as well as scientific and technological innovation and research resources.
With the aim of improving the public information service system in Wuhan,
and meeting functional needs in terms of reading, learning, communication and innovation.
The library is expected to boost the urban economy of the city.
MVRDV draws inspiration from the geography of Wuhan,
evoking “the sculptural power of rivers not only in their form but also in their interior character, spatial characteristics, and materials.”
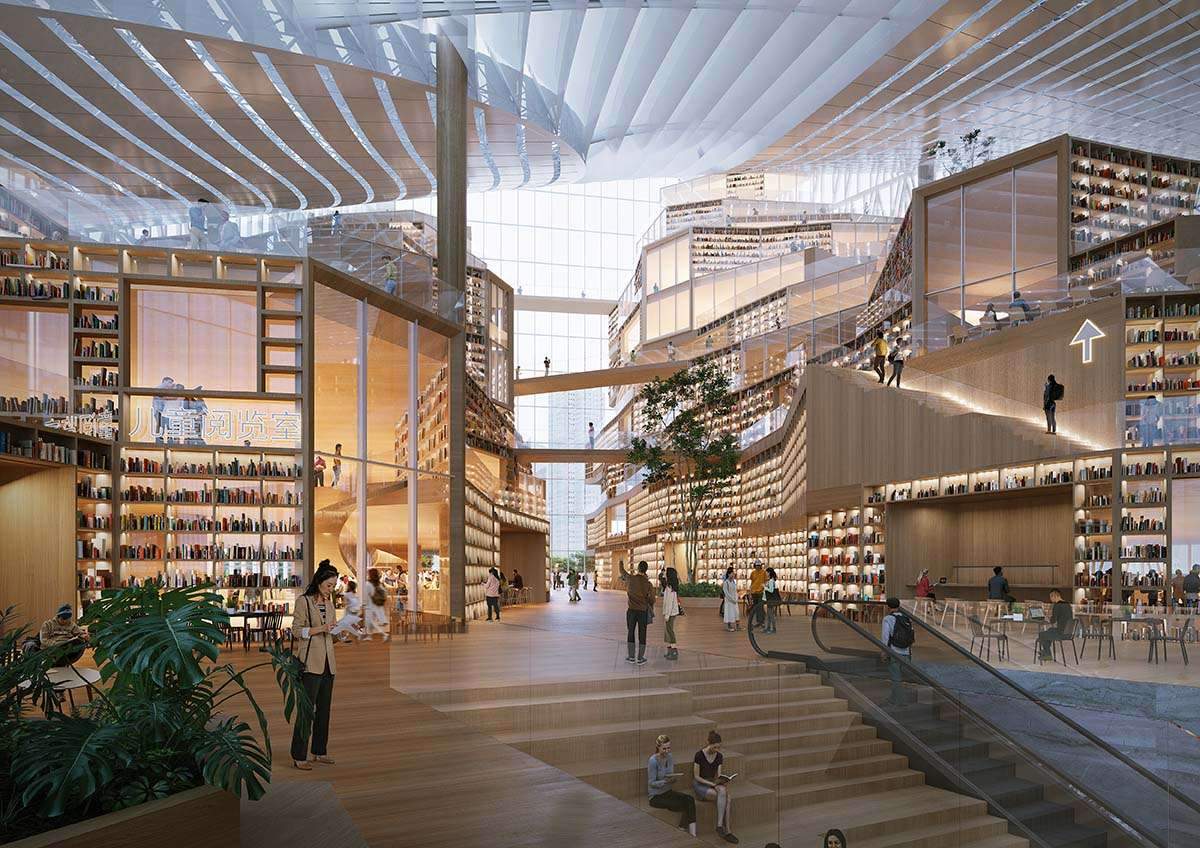
The design references the different heights of the surrounding buildings in its form,
with three dramatic picture windows facing the city at different vantage points.
The library’s interior design also reinforces the idea of Wuhan’s location at the confluence of rivers, surrounded by the city’s landscape.
Books are displayed on terraces that evoke the sculptural lines of the valley,
with a spacious public space on the ground floor that visitors can enjoy throughout the day.
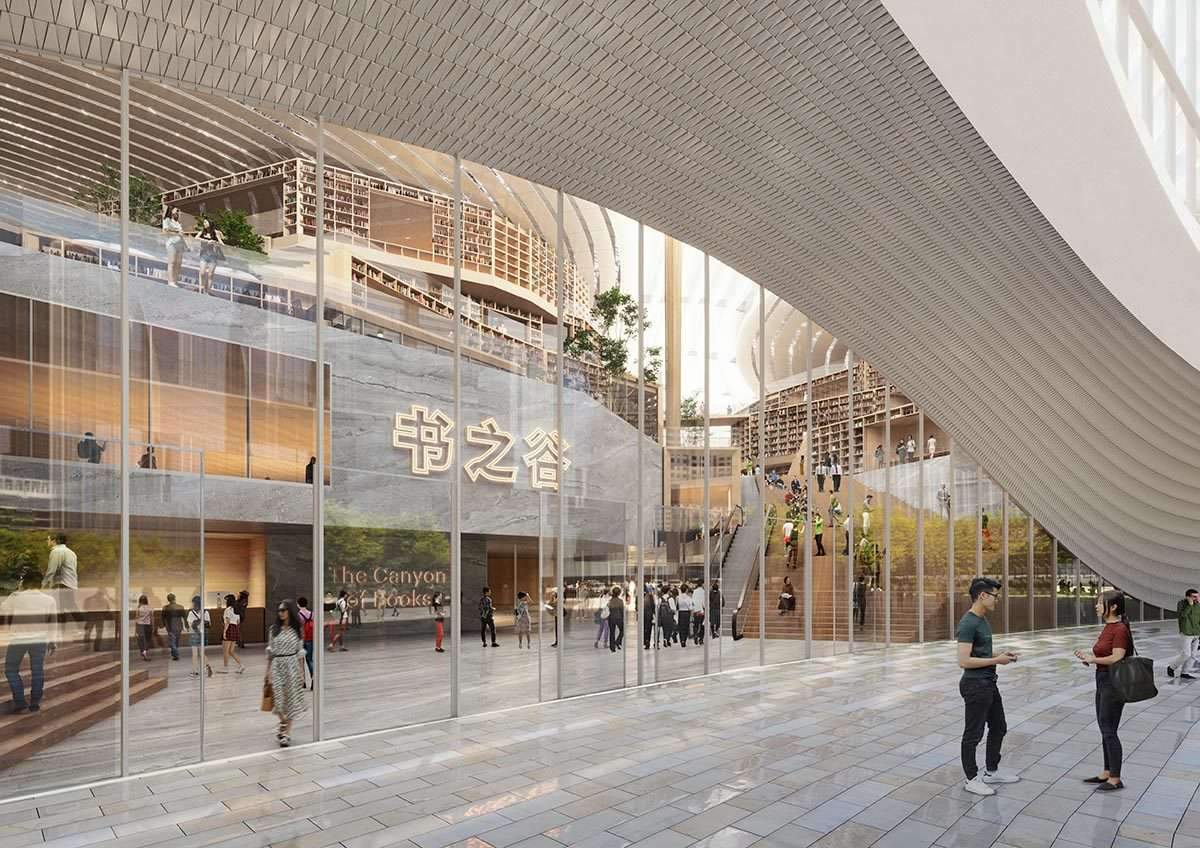
Designed as pavilion-like spaces on the terraces, the interior spaces contain the different library programme.
The valley gives shape to different areas and indoor experiences,
with quiet reading areas, coworking areas, and bookshelves as part of its terrain.
The Reading Valley is a focal space and represents the confluence of knowledge that gathers within the building.
Three window views
Each slot takes up a separate scene:
The tallest of the three windows faces the CBD skyline; a low,
wide window providing panoramic views of the park opposite; and a tall,
curved window hugging the adjacent square.
This provides passers-by with a glimpse of the vitality within.
Upon entering, some elements of the landscape come together.
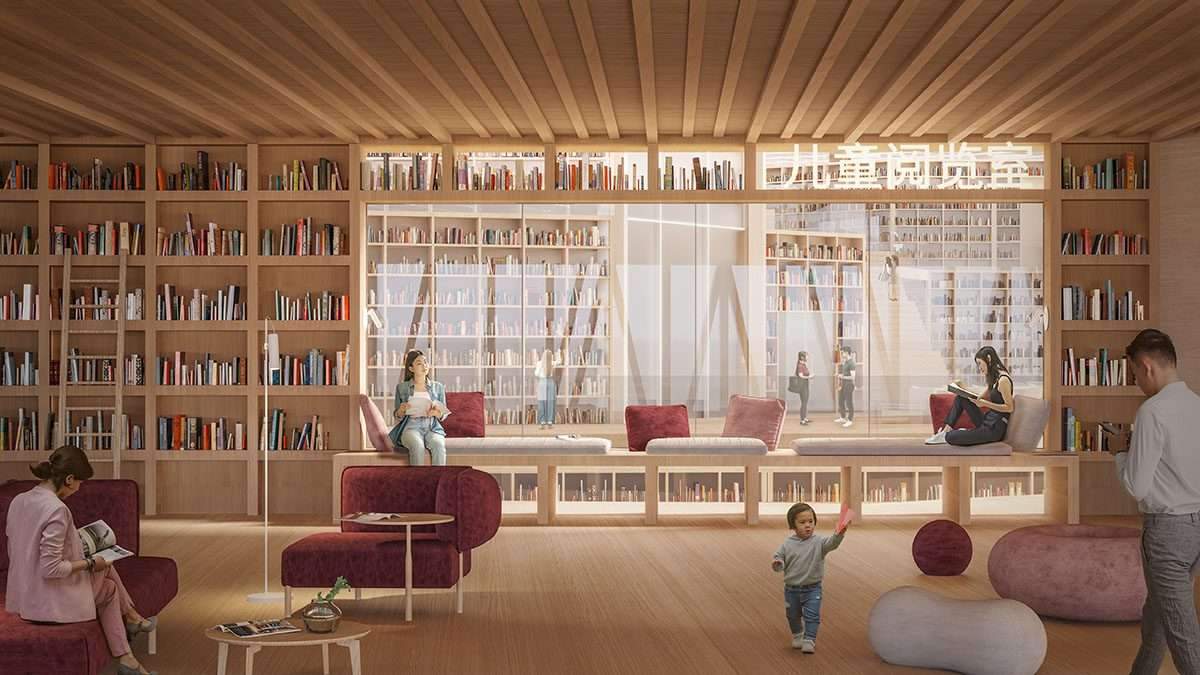
There is a series of hills that can be used for studying,
the largest of which will be the most popular areas, and the higher you go,
the quieter the study and reading spaces, which will meet the needs of visitors.
This is nature versus the city, and the building somehow emphasizes that,
which makes it an interesting gathering place.
On an urban level, the Grand Inner Valley invites visitors indoors.
In the surrounding park, plenty of green space will complement Wuhan’s climatic conditions to ensure long-term sustainable maintenance.
Tall trees provide cooling in areas that get too much sun,
while the main communal areas are shaded by the northwest corner of the building.
Native plants require low maintenance and maintain vigor throughout the year,
with filtering water in the rainy season and a reduced heat island effect during the hot summer months.”
Flowing louvres are incorporated in a bookshelf-like pattern into the building’s façade,
communicating the building’s function while shading the interior.
These openings fill more densely in places that need the greatest shade from the sun; meanwhile,
the base of the building is set back to create large buttresses that provide shade.
Provide natural ventilation
The studio also combines open able elements, to provide natural ventilation,
with the use of smart appliances and an efficient lighting system that further reduces the building’s energy requirements.
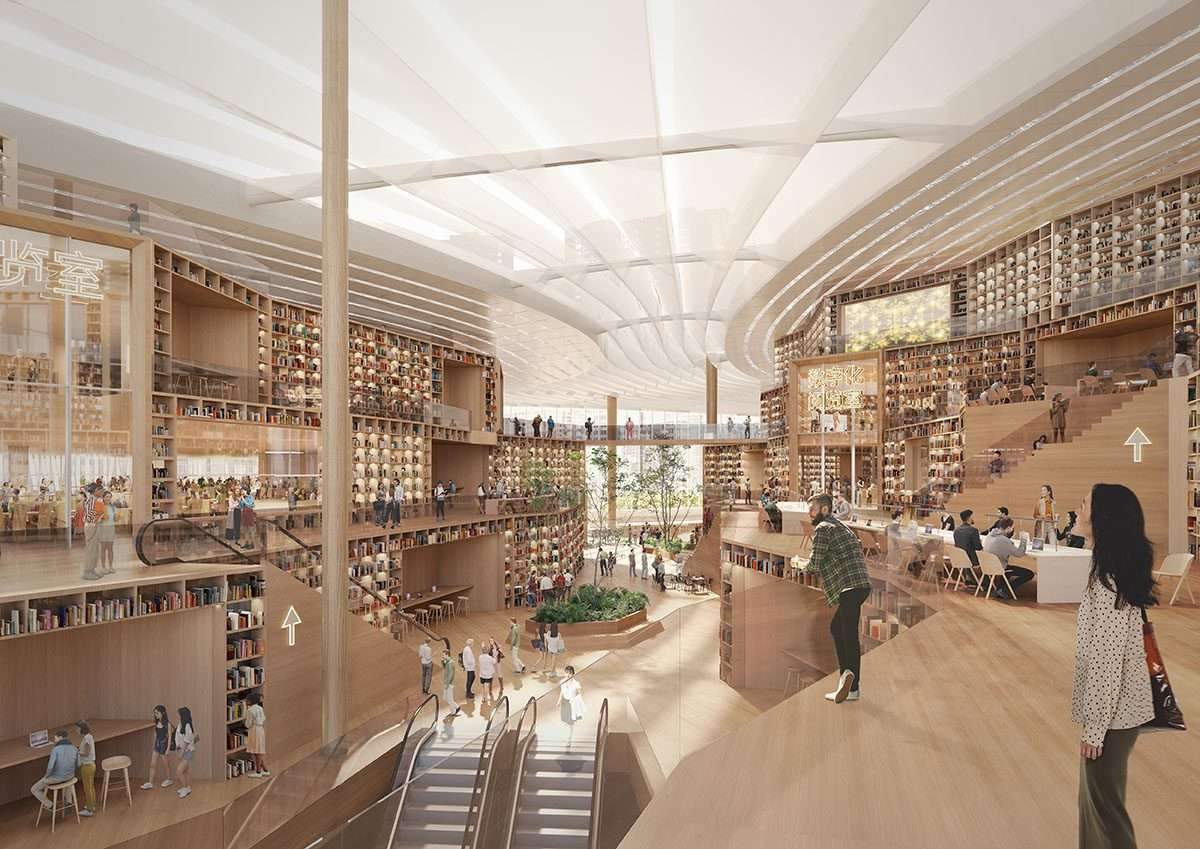
Solar panels integrated into the flowing shapes of the library’s roof provide the building with renewable energy.
The Wuhan Library is not the first library MVRDV has designed for China:
in 2017, MVRDV introduced the Tianjin Binhai Library as part of a larger master plan to provide a cultural district for the city.
The 33,700-square-meter cultural center features an illuminated ballroom and cascading floor-to-ceiling bookcases.
Just like the Wuhan Library, this library functions as more than an educational center:
it serves as a social space and a connector from the park to the city’s cultural district.
For more architectural news
Abalone showroom design with floating blocks and golden colors


 العربية
العربية
Pingback: Playing with abstract geometry to design Future Artspace H in Shan