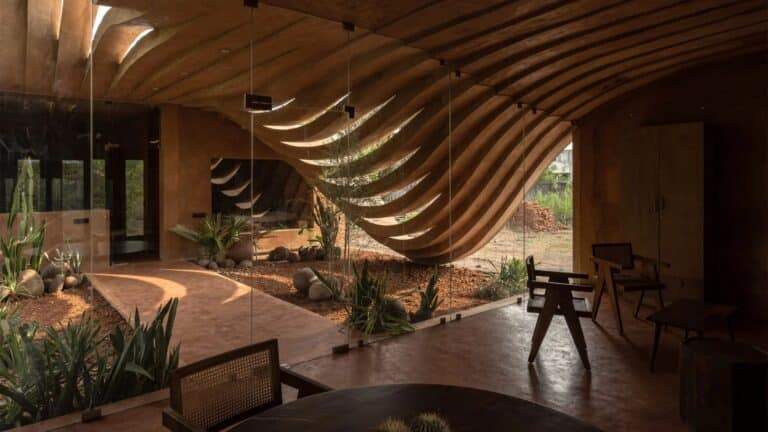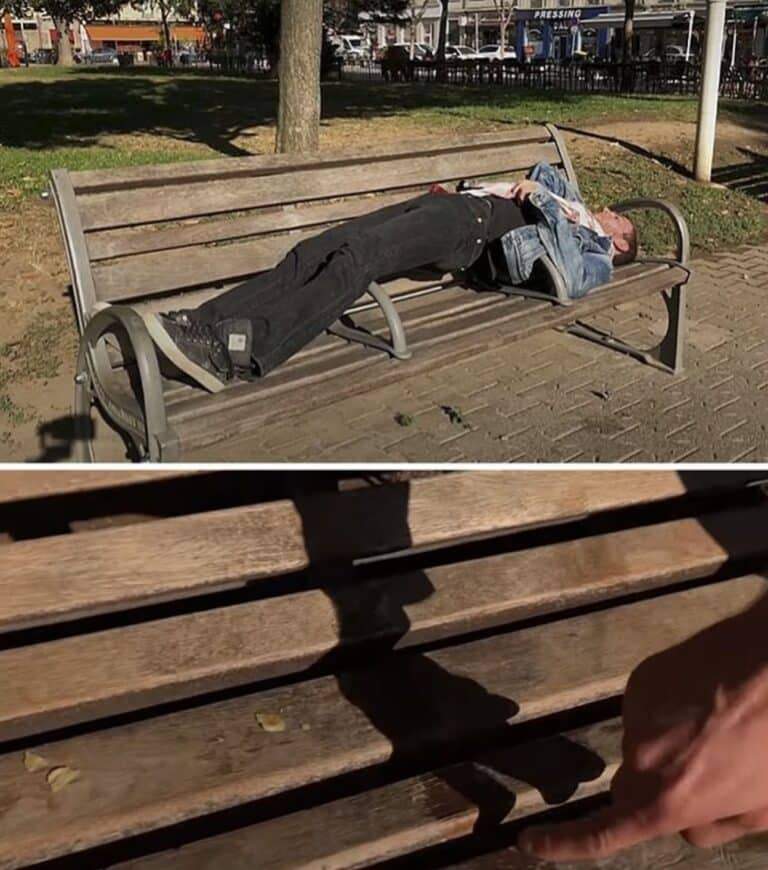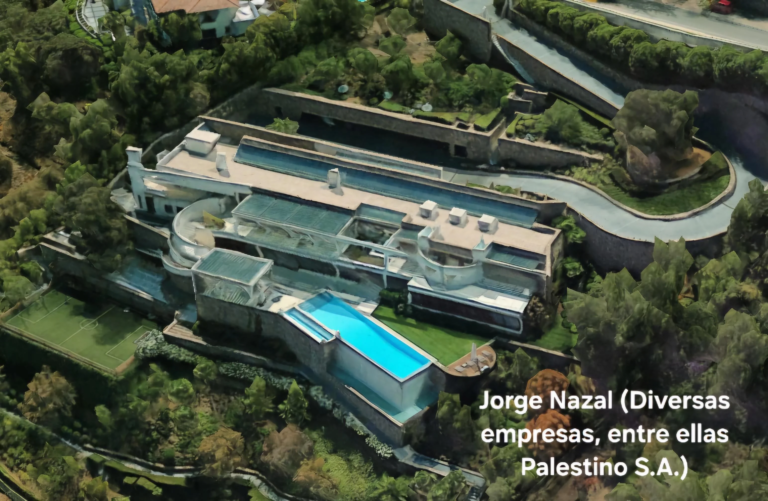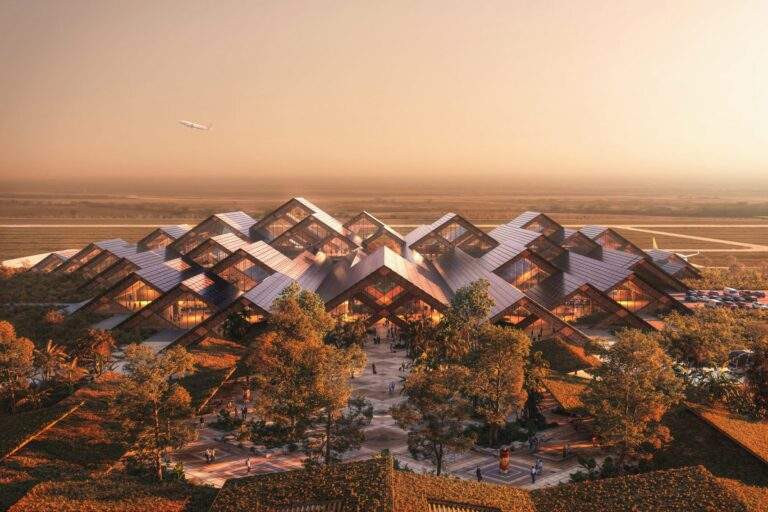Moroccan Architecture: Balancing Tradition and Modernity in Casablanca and Rabat
Moroccan architecture, especially in cities like Casablanca and Rabat, reflects a unique synthesis between historical heritage and contemporary design found in Moroccan Modern Architecture. While Islamic and Andalusian styles remain deeply embedded in urban landscapes, modern developments increasingly incorporate global…





















