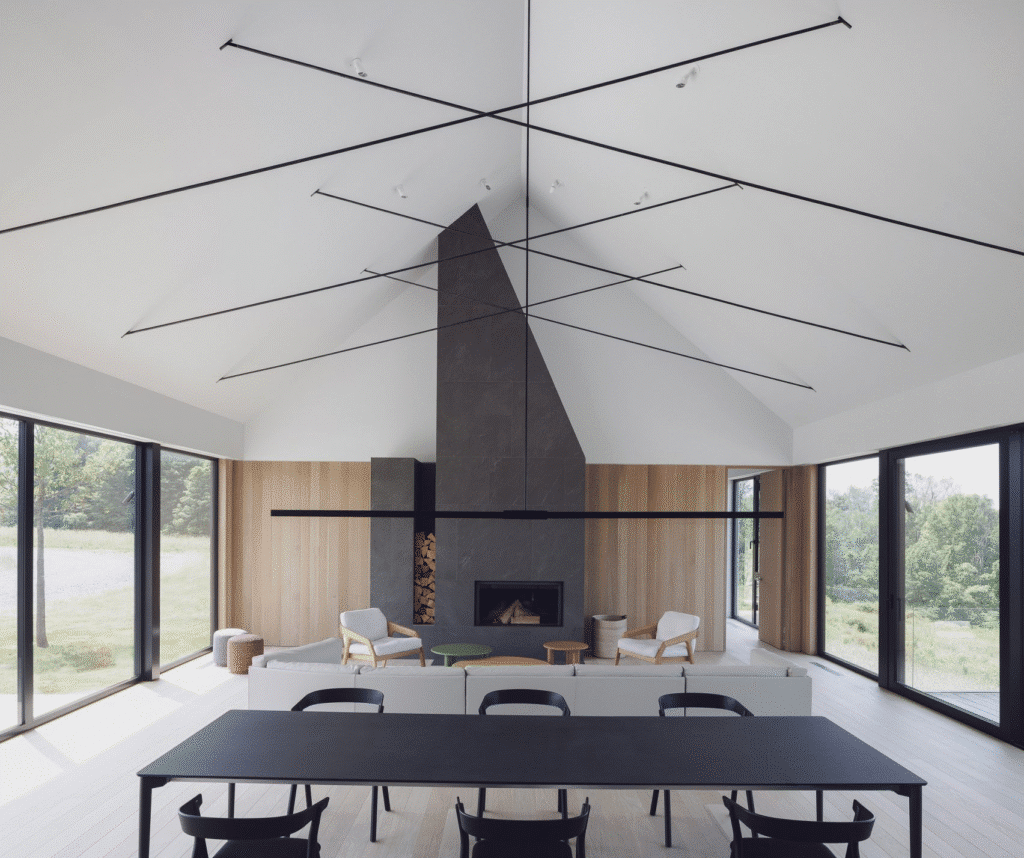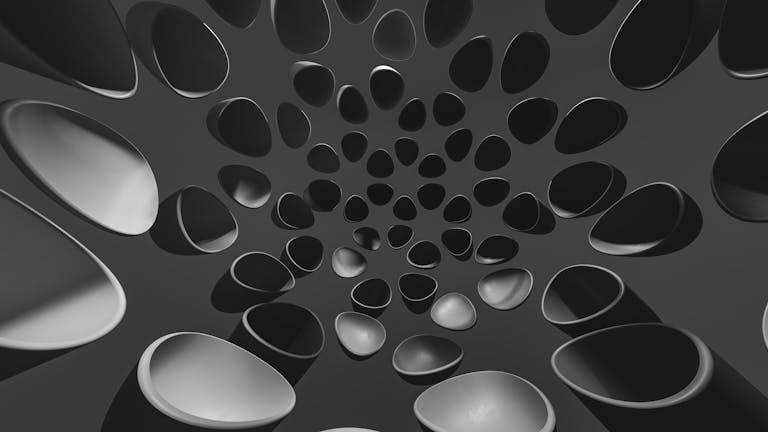Clinton Corners House by Desai Chia
Clinton Corners House by Desai Chia: A Modern Barn Reimagined
Nestled in the rolling hills of Upstate New York, the Clinton Corners House by Desai Chia Architecture is a stunning retreat that blends agrarian vernacular with refined modernity. Located in the rural community of Clinton Corners, just 80 miles north of Manhattan, the residence responds to both its natural surroundings and the cultural memory of the region’s historic barns. Charred cedar, a bold silhouette, and a deep connection to the landscape define a home that is both rustic and refreshingly contemporary.
A Vision Rooted in Landscape and Memory
Designed as a holiday retreat for a family of urban dwellers, the Clinton Corners House was conceived to create a relaxing and fluid environment for raising children, hosting guests, and enjoying the serenity of nature. The architectural concept borrows directly from the agricultural typologies of the region—namely barns and grain chutes—but reinterprets them with sleek detailing and minimal ornamentation.
The design team at Desai Chia Architecture rooted the home into the existing topography. From the road, only a portion of the structure is visible. It rises modestly from the landscape, revealing itself gradually, a strategy that emphasizes its integration with the site. The house’s massing, materiality, and orientation all reinforce this sensitivity.

Material Expression: Shou Sugi Ban and Metal
The two-storey volume is wrapped in charred Western red cedar, a material treated using the ancient Japanese technique known as shou sugi ban. This process not only enhances the wood’s durability but also gives it a rich, textured black hue that resonates with the earthy tones of the site. Complementing the cedar is a standing-seam metal roof, flush with the walls, which contributes to the structure’s clean lines and minimalist expression.
The monolithic façade and sharp gables recall the silhouettes of traditional barns, yet the detailing is crisp and unmistakably modern. This duality—heritage and innovation—is what makes the Clinton Corners House especially compelling from an architectural standpoint.
Programmatic Flow and Spatial Strategy
Internally, the house is organized to promote openness, adaptability, and comfort. The upper level contains the main living areas: bedrooms on either end, and a spacious central zone with a kitchen, dining area, and living room. This central gathering space features a vaulted ceiling and thin metal tie rods, a sophisticated nod to the exposed timber trusses commonly found in barn interiors.
One of the standout interior elements is the black, sculptural fireplace. With an asymmetrical form and vertical emphasis, it subtly references the idiosyncratic geometries of rural structures. This sculptural approach to function is echoed on the opposite side of the great room, where the kitchen’s dark palette connects visually to the hearth.

Embracing Views and Light
Strategic glazing ensures that every space in the Clinton Corners House enjoys generous daylight and expansive views. Large panes of glass frame the surrounding meadows, forest, and sky, reinforcing the dwelling’s role as a place of refuge and connection to nature. The use of white oak for floors and wall panels adds warmth while maintaining a neutral, timeless aesthetic.
Terraces—five in total—extend the interior outward, creating generous outdoor living areas. With three on the upper level and two below, each terrace offers a unique perspective on the property, from the wooded backdrops to the pool deck.
The Grounded Lower Level
The lower level is partially bermed into the hillside, a strategy that enables natural thermal regulation and gives the home dual “at-grade” access. Here, the architects placed a family room, gym, laundry, and two additional bedrooms. This level opens directly onto a stone patio and swimming pool, creating a second layer of interaction between indoor and outdoor environments.
The rear stair connecting the two levels is lined with dark walls and conceived as a functional sculpture. Inspired by agricultural grain chutes, its monolithic presence bridges both floors and underscores the home’s dialogue with rural industry.

Architectural Significance
The Clinton Corners House is an architectural essay in restraint and memory. Rather than mimic or romanticize barn architecture, Desai Chia has extracted its essential qualities—form, material, and structural expression—and reinterpreted them for modern life. This sensitivity to history, combined with sustainable design choices like passive thermal massing and local materials, positions the house as a model of context-aware rural architecture.
Moreover, the interplay between mass and void, dark and light, shelter and exposure, reveals a maturity in design thinking. The result is not just a home, but a finely tuned instrument for experiencing the natural world.
A Final Thought
While many contemporary homes claim to be “modern barns,” few achieve the level of architectural clarity and authenticity found in the Clinton Corners House. It’s a project that resists easy labels. Its success lies not just in aesthetics, but in its ability to balance cultural reference, material integrity, and spatial generosity. In an era where rural architecture is often reduced to clichés, Desai Chia’s work here stands as a reminder that regionalism, when done with intelligence and restraint, can produce truly timeless architecture.

For anyone looking for a reliable and up-to-date architectural resource, ArchUp offers fresh content covering projects, design, and competitions.
Photos: Paul Warchol.
More on ArchUp:







