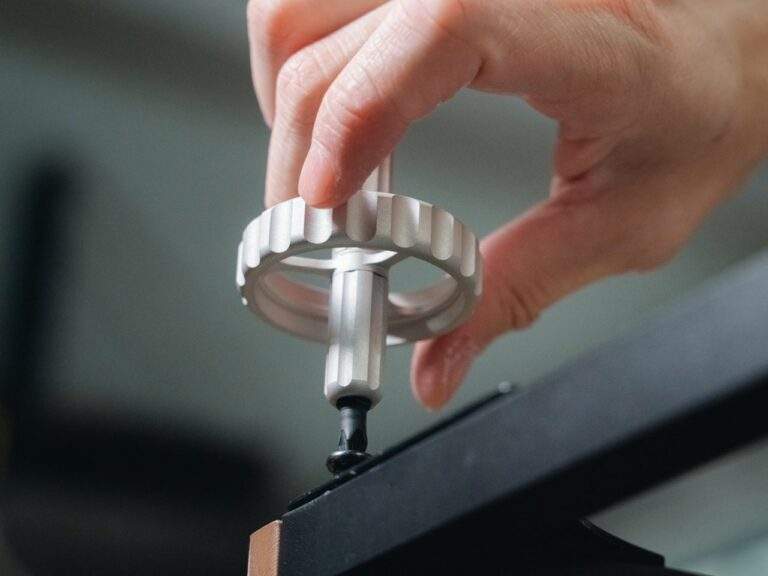West Coast Kindergarten by CLOU Architects
West Coast Kindergarten is located close to Hangzhou, China, and was created by CLOU Architects. This 4,900-square-meter kindergarten uses a layered, pixelated structure that is reminiscent of kids’ building blocks to maximize space on a small land.
Architectural Design
The structure was arranged by CLOU Architects into a sequence of stacked white volumes. In addition to reducing the amount of architectural floor space, this design makes room for unique rooftop playgrounds for every classroom. The creative arrangement and pixelated exterior are intended to stimulate children’s interest by fusing indoor and outdoor areas together in a seamless manner.
Entrance and Layout
A spacious atrium with three stories serves as the entrance to the kindergarten and leads to a lengthy hallway that circles the entire property. This corridor ends in a big multipurpose hall contained within a gabled volume, with the stepped block buildings on either side.
Classroom Design
Every single classroom in each of the block-shaped volumes has its own restroom and a tiny balcony with a view of the athletic field. Every classroom has direct access to its own outdoor play area thanks to the design.


Colour Palette and Interior Design
West Coast Kindergarten’s color palette is based on the blues and reds that architect Le Corbusier employed, which are enhanced by a rich terracotta. In order to emphasize the building’s geometry, a muted palette was given to the gabled volumes and window frames, contrasting with the typically vibrant colors of children’s areas. The use of peach and other colors in the atrium and on the patterned balcony floors internally carries out this theme by improving the visual experience and developing kids’ understanding of space and aesthetics.
Spatial Innovation
Within a limited land area, the design tackles the problem of providing enough room for kindergarten activities and lighting requirements. The design creates a lively atmosphere for kids by stacking modules to significantly open up area for playgrounds and outdoor activities.
Context and Related Projects
CLOU Architects was established in 2020 by Jan Clostermann and has offices in Beijing, Shanghai, Shenzhen, and Lisbon. Projects like the agricultural education center on Hainan Island demonstrate their approach to educational architecture. An example of a wider trend in creative educational design in China is the Kindergarten of Museum Forest in Shenzhen, designed by Atelier Apeiron, which likewise focuses on including spiraling balconies and outdoor learning areas.
Photos: Chill Shine
Finally, find out more on ArchUp:







