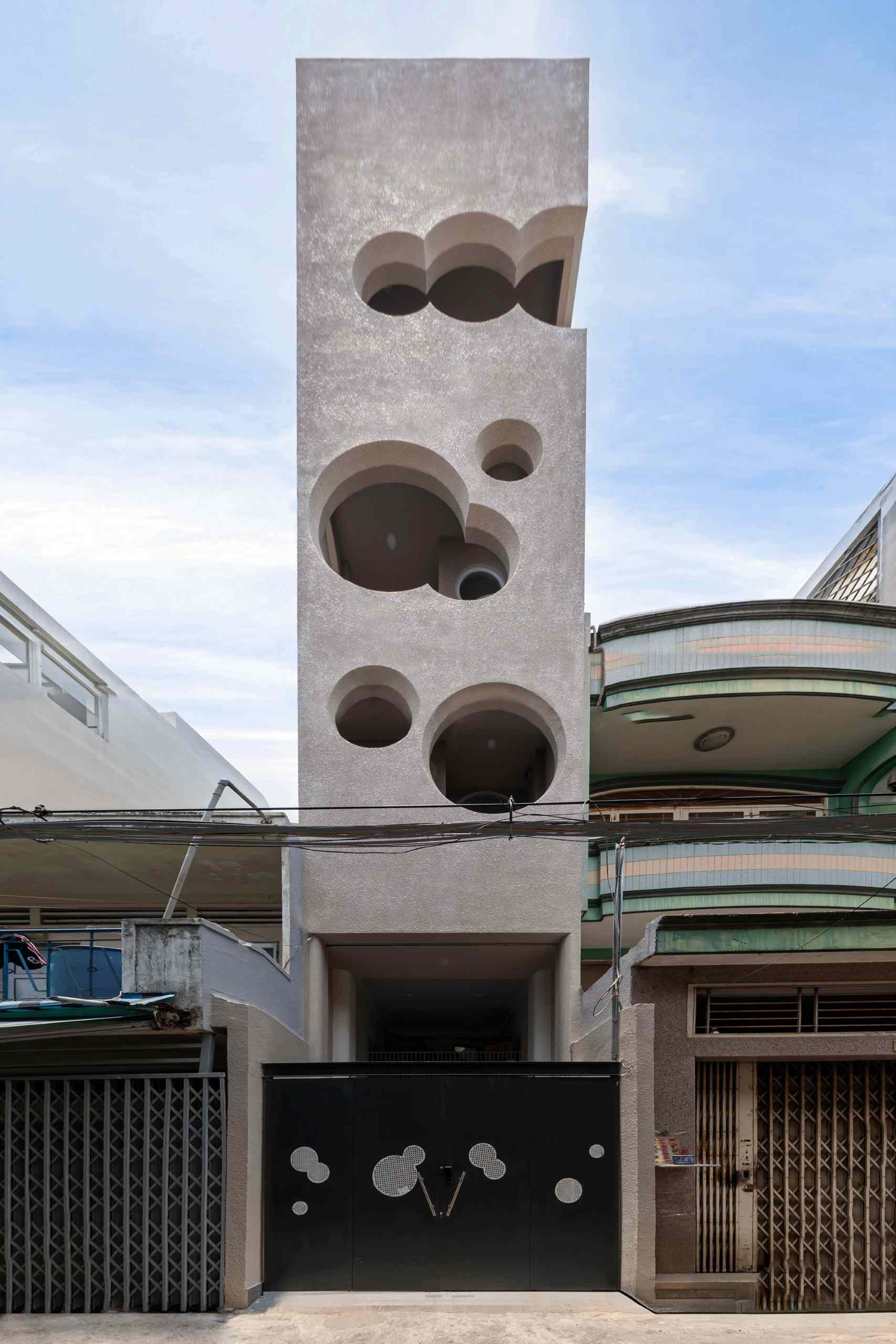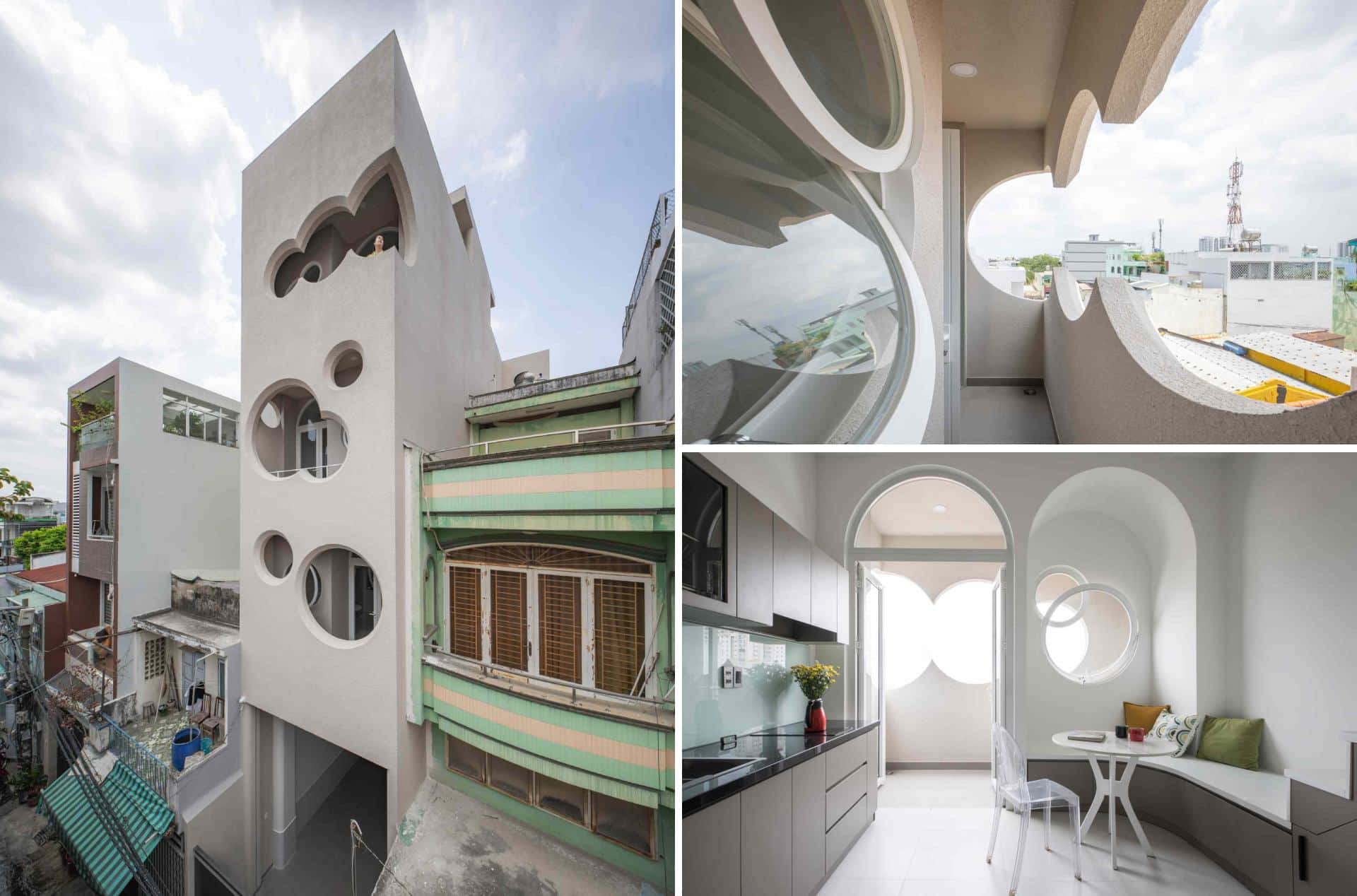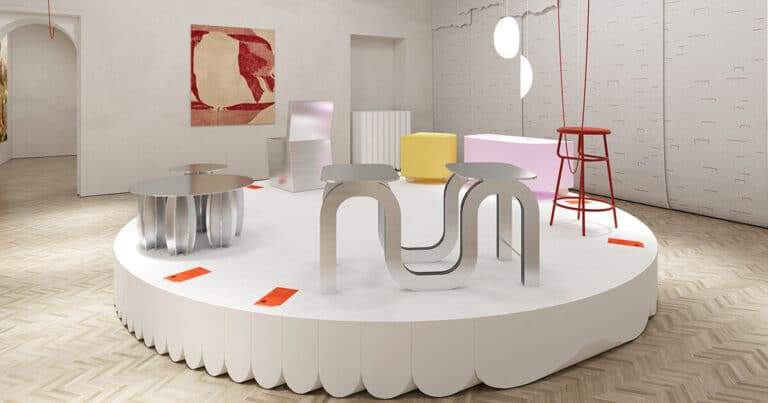Cloud House by ROOM+ Design & Build: A Modern Urban Oasis in Ho Chi Minh City
In the heart of Ho Chi Minh City, Vietnam, ROOM+ Design & Build has transformed a narrow urban lot into a breathtaking modern apartment that defies spatial constraints. Dubbed “Cloud House”, this architectural marvel blends sleek loft-style living with playful, nature-inspired design, creating a serene escape from the city’s relentless energy.
With a 70-square-meter footprint along a 4-meter-wide alley, the building stands out amidst its eclectic neighbors through innovative facades, fluid interiors, and smart spatial planning. This article explores the design philosophy, key features, and the unique elements that make Cloud House a standout example of contemporary urban architecture.
Design Concept: A Playful Fusion of Nature and Modernity:-
The architects at ROOM+ Design & Build centered the design around three core principles:
- Sleek, Loft-Style Private Suites – Maximizing vertical space for intimate living areas.
- Flexible Semi-Public Zones – Encouraging interaction while maintaining privacy.
- Subtle Natural Touches – Bringing greenery and natural light into a dense urban setting.
The most striking feature? Cloud-shaped and circular openings that punctuate the front and rear facades. These organic cut-outs serve multiple purposes:
- Flooding interiors with natural light
- Enhancing cross-ventilation for a cooler living environment
- Framing curated views while maintaining privacy
- Creating a dynamic play of light and shadow throughout the day
“The interplay between solid and void, light and shadow in Cloud House suggests an imaginary nature, evoking a sense of wonder as residents move through spaces that mimic drifting clouds.” — ROOM+ Design & Build

Key Architectural Features:-
1. A Facade That Breathes: Cloud-Shaped Openings
Unlike traditional boxy structures, Cloud House’s facade is an artistic statement. The curvilinear openings soften the building’s rigid geometry, making it visually stand out in the alley.
Why It Works for Urban Living:
✔ Natural Light Optimization – Reduces reliance on artificial lighting.
✔ Privacy Without Isolation – Allows light in without exposing interiors.
✔ Aesthetic Uniqueness – Turns a functional necessity into an art piece.
2. Smart Space Planning in a Compact Footprint
With only 70 sqm to work with, the architects prioritized vertical circulation and multifunctional spaces:
- Ground Floor: Dedicated to bike parking (essential in HCMC’s motorbike culture).
- Sculptural Spiral Staircase: Acts as both a circulation core and a social hub, encouraging casual interactions.
- Mezzanine Lounge: A shared relaxation zone for residents.
- Rooftop Terrace: An open-air retreat with greenery, perfect for small gatherings.
3. Semi-Public Zones Fostering Community
Unlike conventional apartments, Cloud House encourages social connections through:
- Shared lounges where residents can unwind together.
- The staircase as a meeting point, not just a passageway.
- Rooftop greenery, offering a rare outdoor space in dense urban areas.
Material Palette & Sustainability Considerations:-
To complement its modern aesthetic, Cloud House uses:
- Raw concrete for a minimalist, industrial vibe.
- Warm timber accents to soften the interiors.
- Strategic greenery (potted plants, vertical gardens) to improve air quality.

Eco-Friendly Design Choices:-
passive cooling through cross-ventilation.
Maximized natural light reduces electricity usage.
Durable, low-maintenance materials for longevity.
: A Blueprint for Future Urban Living?
As cities grow denser, architects must reimagine compact living. Cloud House by ROOM+ Design & Build demonstrates how creativity, nature-inspired elements, and smart design can turn limitations into opportunities.
Whether you’re an architecture enthusiast, a sustainability advocate, or simply someone who appreciates innovative design, this project serves as inspiration for the future of urban housing.







