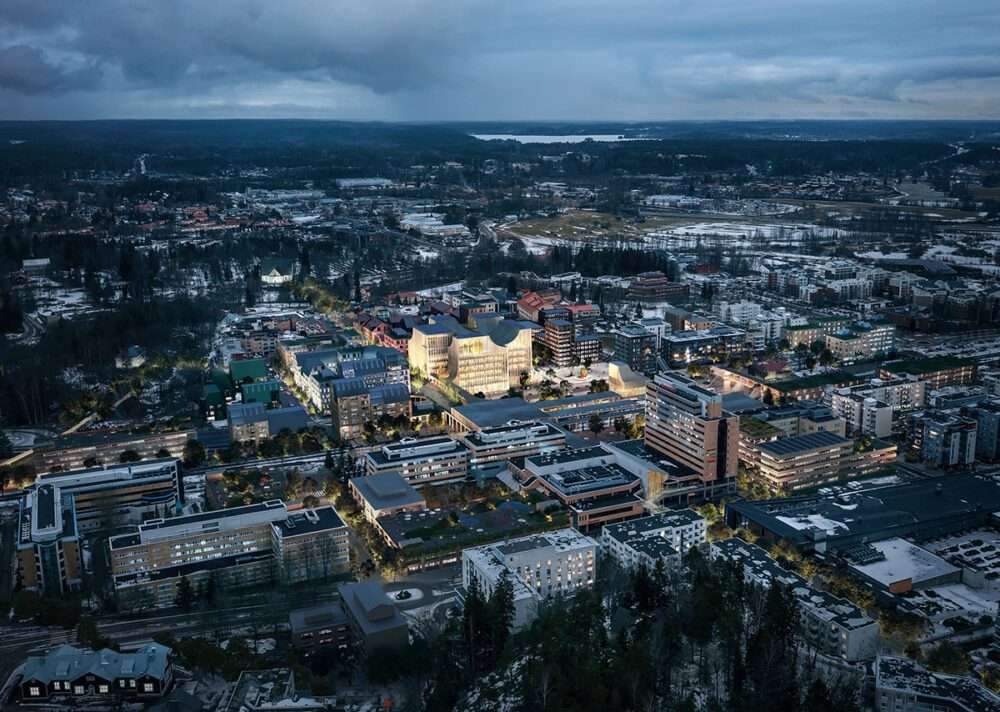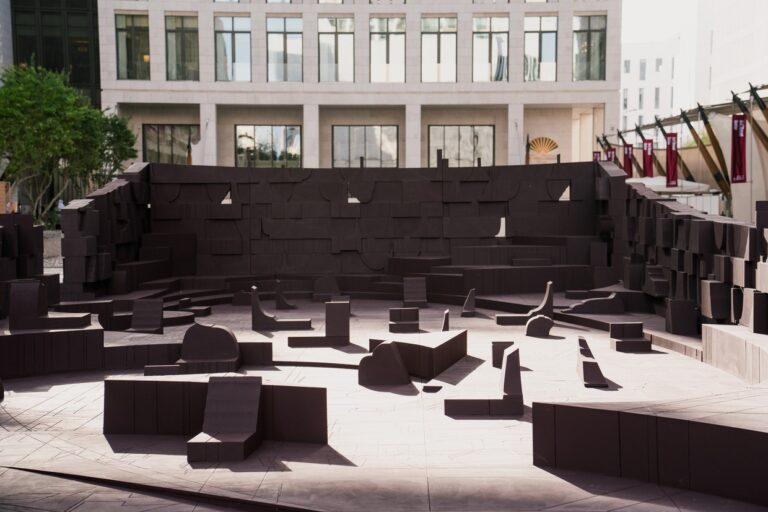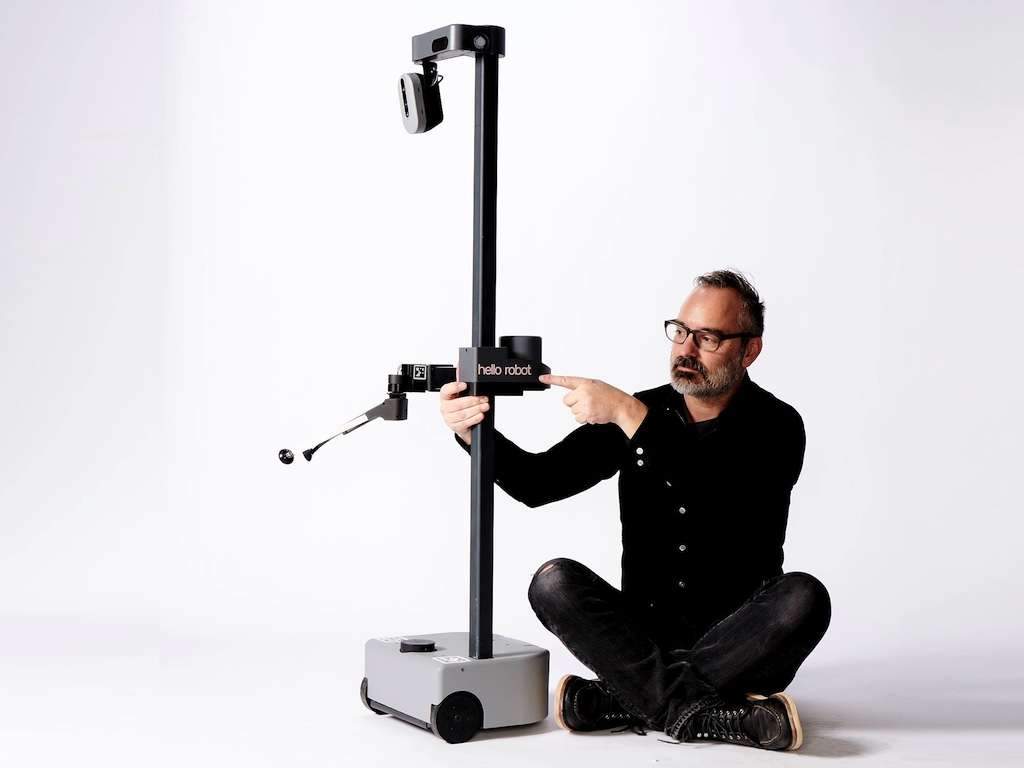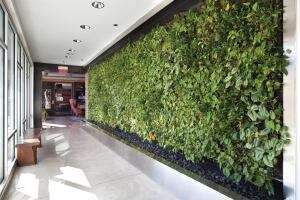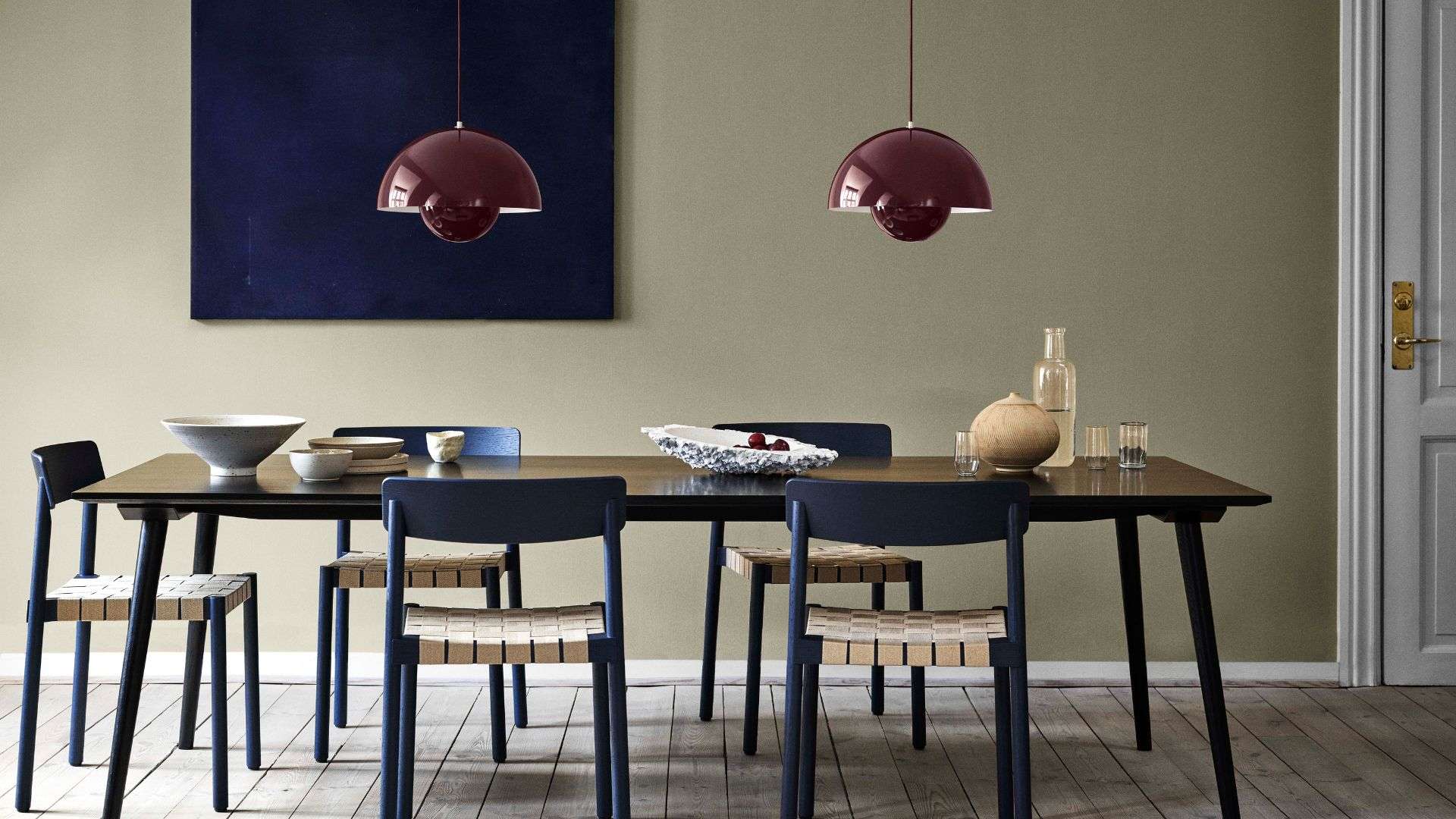Cobe And Lundén Architecture Company wins a competition to design a wooden town hall in Finland
Cobe And Lundén Architecture Company wins a competition to design a wooden town hall in Finland,
Danish architecture firm Cobe and Finnish Lundén Architecture Company have won a competition to design a town hall in the Finnish city of Espoo.
Known as the Espoo House, the building is a hybrid town hall of 24,000 square metres, made primarily of wood,
It is inspired by the urban and natural environment of the city,
with the aim of demonstrating Espoo’s commitment to developing innovative solutions to future environmental and social challenges.
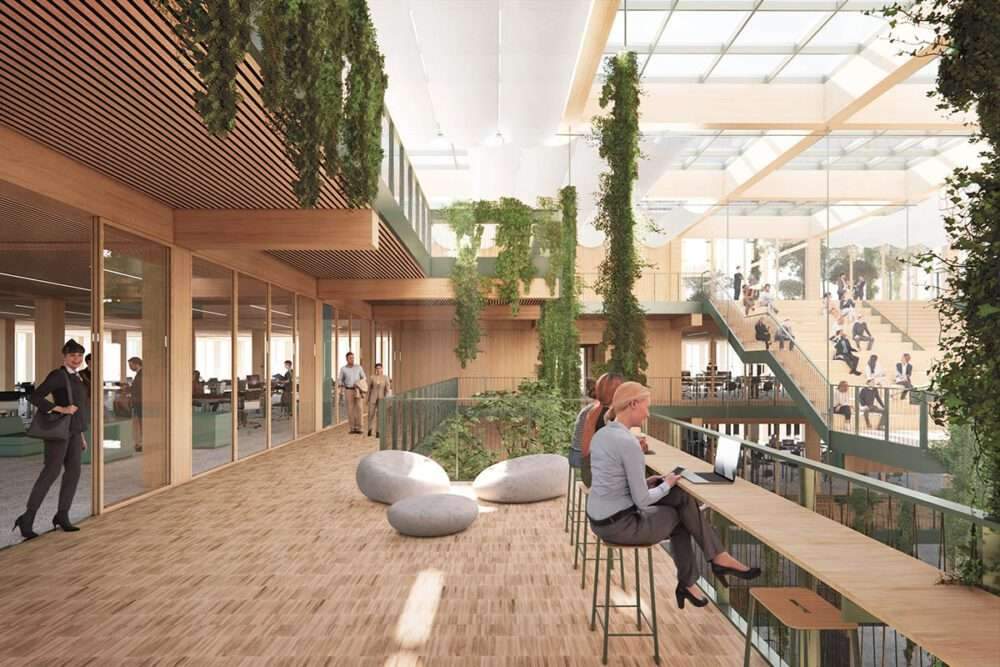
The building will serve decision-makers, city employees and residents,
as well as many residential blocks in the Finnish city of Espoo – the second largest city in the country.
It is part of the Helsinki metropolitan area.
Cobe’s design proposes a distinctive new home for people that strengthens the future identity of Espoo.
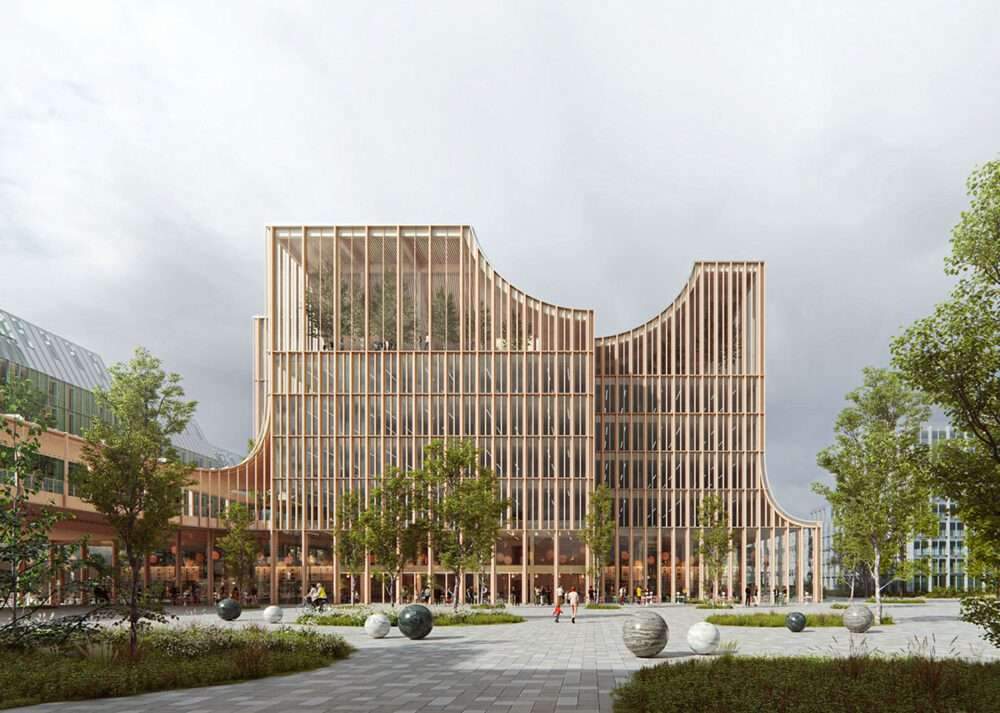
Described as “the new public heart of the city and a market for community building”,
the building was developed as part of a larger masterplan for the so-called Espoon Couscous,
One of the five major urban centers of Espoo, creating a diverse neighborhood with new residential buildings,
commercial facilities, public transportation and urban green spaces.
Design features
By introducing an urban structure that extends from north to south and across the train tracks,
the project provides a strong foundation to unite aspects of the highly divided city.
More generally, the project seeks to strengthen Espoo’s role in Finland and internationally as an attractive city center for the arts, sciences and economy.
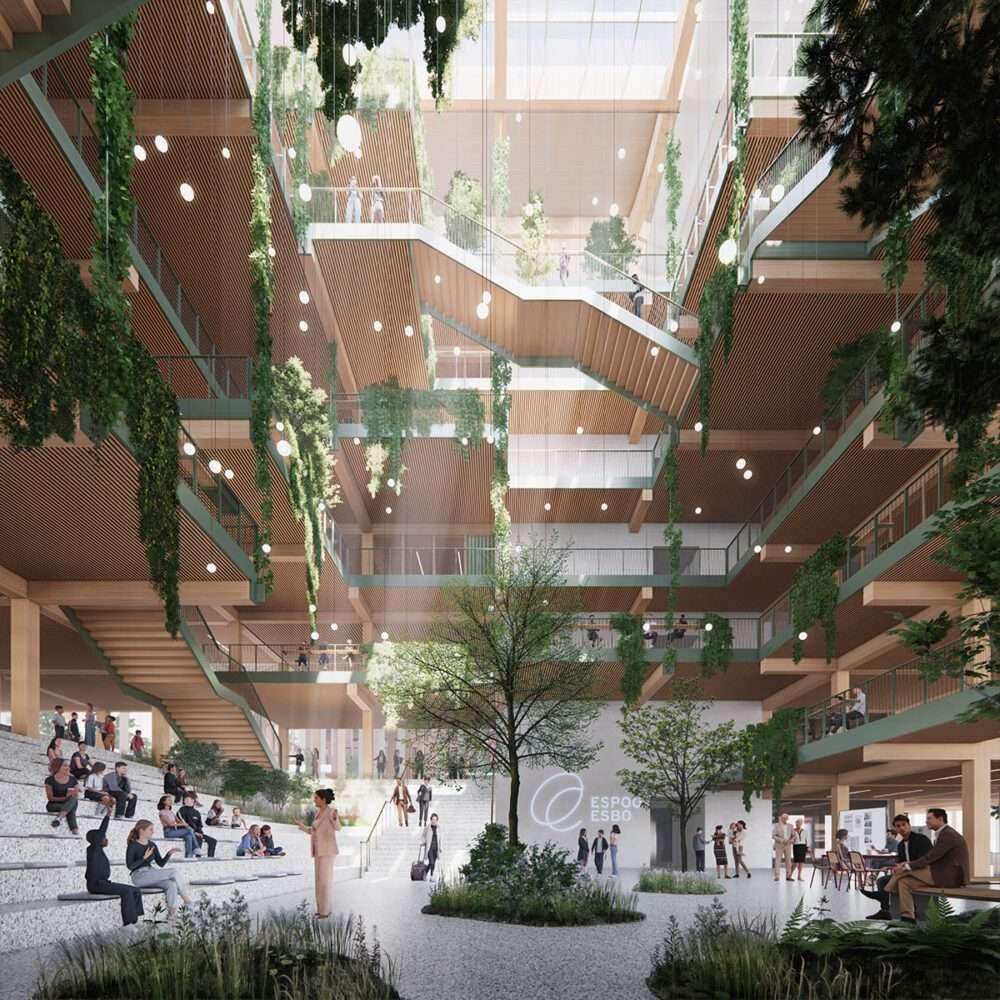
Espoo House will be open to all and will be an active interface and meeting place for citizens
and decision-makers who together contribute to the positive development of Espoon Keskus.
It will be a new type of office building, built to support a more open and participatory society.
Through environmentally conscious construction, it provides a good foundation for a healthy urban life in the heart of Espoo.”
The Espoo House will be built primarily of wood; Where columns and beams will be built of block wood, panels of CLT,
and a clad wood façade,
To continue the time-honored Finnish tradition of building with wood, continues Cobe founder Dan Stopbergard.
And while reducing CO2 emissions compared to traditional concrete constructions,
Wood will also be visible throughout the building and create a warm and quality atmosphere.
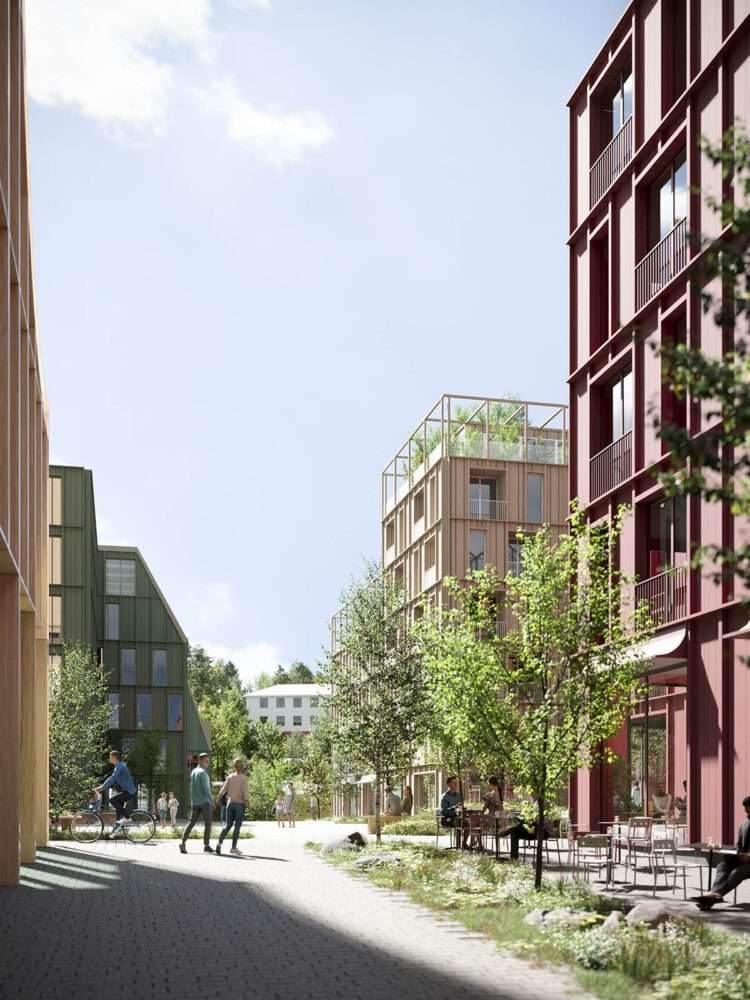
Unlike the historic, large-scale, and formal town halls,
It will envision a human, social and tangible home for people and an urban living room for community building.
landmark within the city structure
The building is composed of a single mass in a patchwork of diverse new blocks with distinct identities,
informed by the existing environment.
The form of the building is seen as a collection of rectangular volumes that vary in height in response to the site.
Painted with a carved roof, the building aims to become a well-known landmark in the city.
Complete with adjacent housing blocks in size and appearance.
Constructed primarily of wood, this new landmark seeks to serve as a model for innovative timber construction.
For more architectural news

