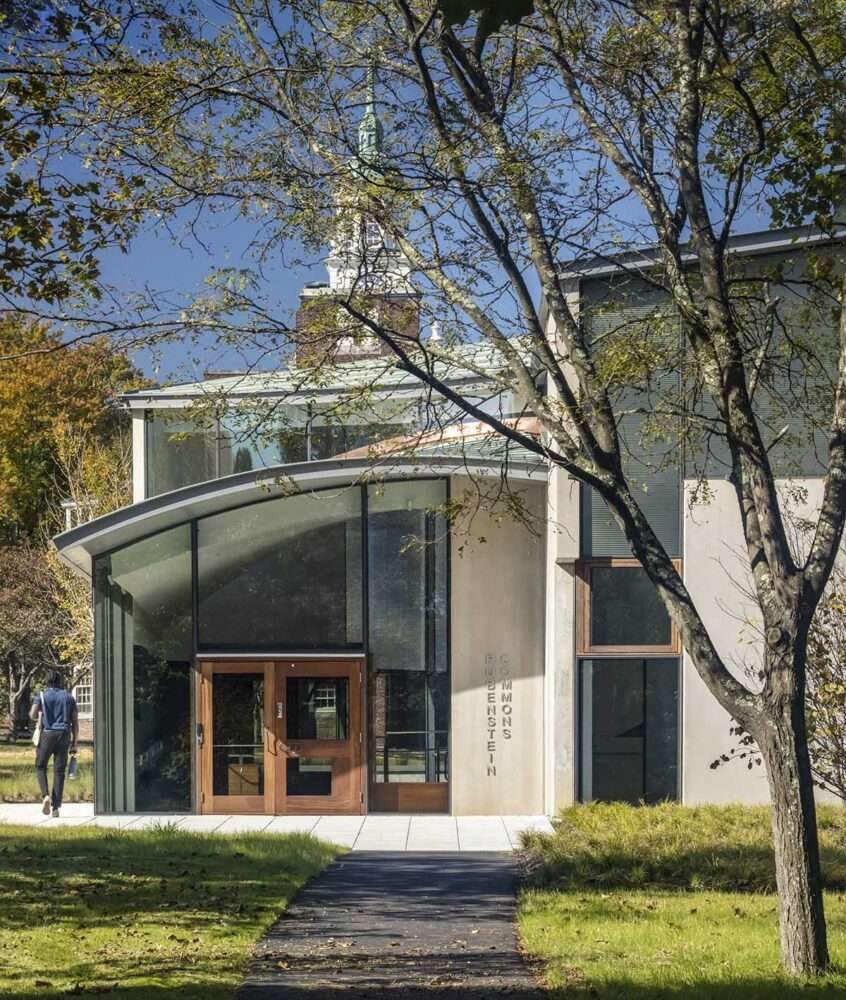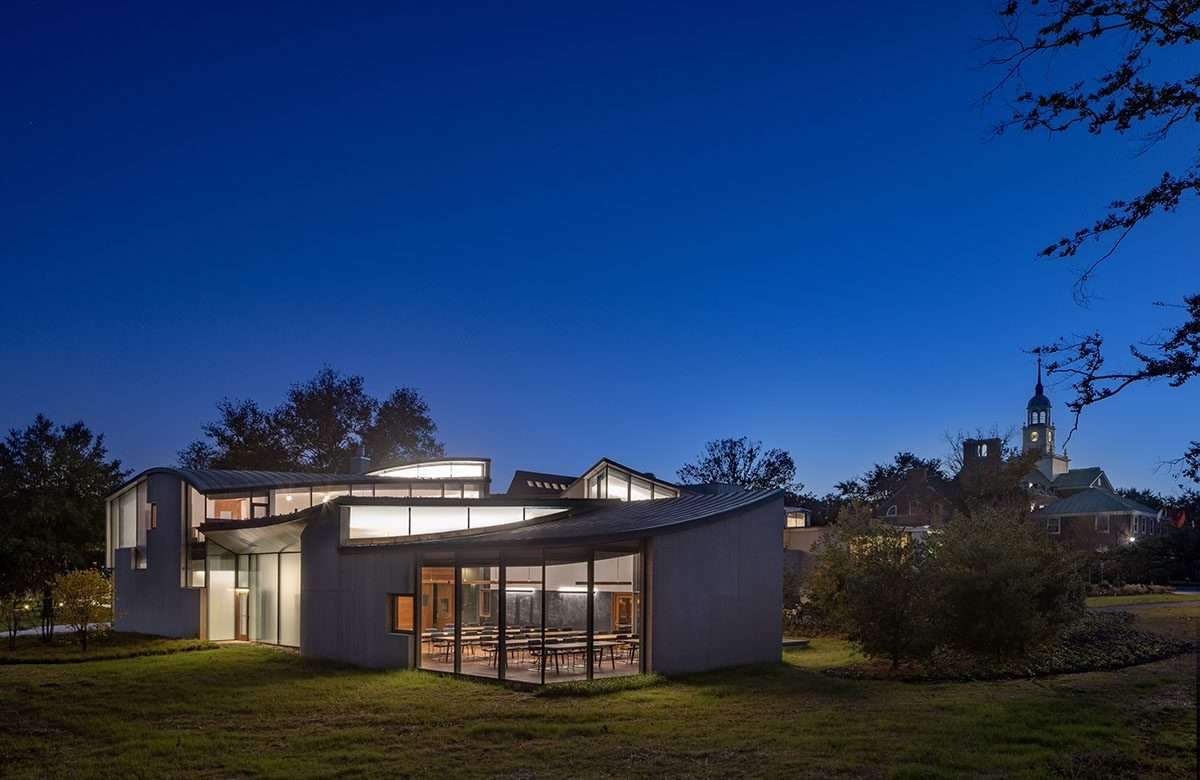Steven Holl Architects added a new Commons building on the historic campus,
complementing the Rubenstein Commons building.
At the Institute for Advanced Study (IAS) in Princeton, New Jersey, USA.
Design features
The building has an area of 17,175 square feet (1,595 square meters), and is named the Rubenstein Commons Building.

It is a new meeting space and office complex, comprising meeting rooms,
an indoor/outdoor café, living room, a campus history gallery, and offices.
The complex was designed as a “social condenser” for the institute, with its curved roofs,
providing space for “thought bubbles” for scholars.
Aiming to be a “nexus of flexible gathering spaces,” the building supports enhanced communication
and collaboration among scholars and becomes an attractive social hub for the broader IAS community.

Stephen Holl was commissioned to create new buildings of long-term architectural significance,
including the main Fuld Hall building for the Institute.
1939 is where Albert Einstein spent his final years thinking.
Steven Holl Architects adopts the concept of ‘interlacing’ in the design of the building and external circulation is woven into and through the building.
The design is drawn on a single-level program with gradual slopes and offers views of the courtyards.
Whereas it is based on current standards of topography in the first place.

Design form
The building is connected to pools of water in the north, south and west,
due to the shape interwoven through the landscape.
Swimming pools also reflect sunlight into the interior spaces, creating an atmosphere of reflection.
Natural phenomena relate to the sciences, physics, humanities and art, consistent with the Institute’s mission.
It has been an honor and joy to work on such a very important project for IAS.
The complex also contains precise geometry consisting of the “curves of space”
where two uneven curves intersect.
IAS Director Robbert Dijkgraaf describes these vaulted ceilings as “thought bubbles,
giving scientists more flexible workspaces, and the shape of vaulted ceilings is clearer on the inside.”

Building interiors
In the interiors, the studio uses functional and natural chalkboards,
honoring the tradition of floors of intellectual curiosity and exchange at IAS, which are arranged in designated locations.
To create “energetic interiors” with an abundance of light and color,
the office uses prismatic glass that refracts white light into the color spectrum.
Another addition is custom hand lamps to illuminate the curved ceiling,
door handles inspired by knot theory and custom water basins greet visitors at the east and west entrances to the building.
The building’s landscaping, designed by New York-based Hollander Design Architects, also complements the building.
The entire architecture of the building and around the pools to measure the time of passing a year through the four seasons.
Spring is marked on the eastern side with pinkish-red flowers,
which appear in clusters along the branches of the grove.
While summer in the south is characterized by the rich green leaves of ginkgo trees,
adorned with purple Russian flowers.

On the other hand, the falls to the west are accented by vibrant red maple trees,
and golden ginkgo leaves provide a striking contrast around the reflecting pond to the south.
The northern gardens are framed by borders of white pine and American holly,
which provide a green backdrop in winter but also throughout the year.
Twenty wells are powered by geothermal energy, powered by the Earth’s seasonal temperature cycle.
It heats and cools the building with radiant floors, natural ventilation is provided through timber framed windows and brings light and air to all spaces.
Steven Holl Architects was selected to design Rubenstein Commons in March 2016 from an international competition.
For more architectural news


 العربية
العربية
Pingback: Designing a memorial for the deceased in the construction sites of