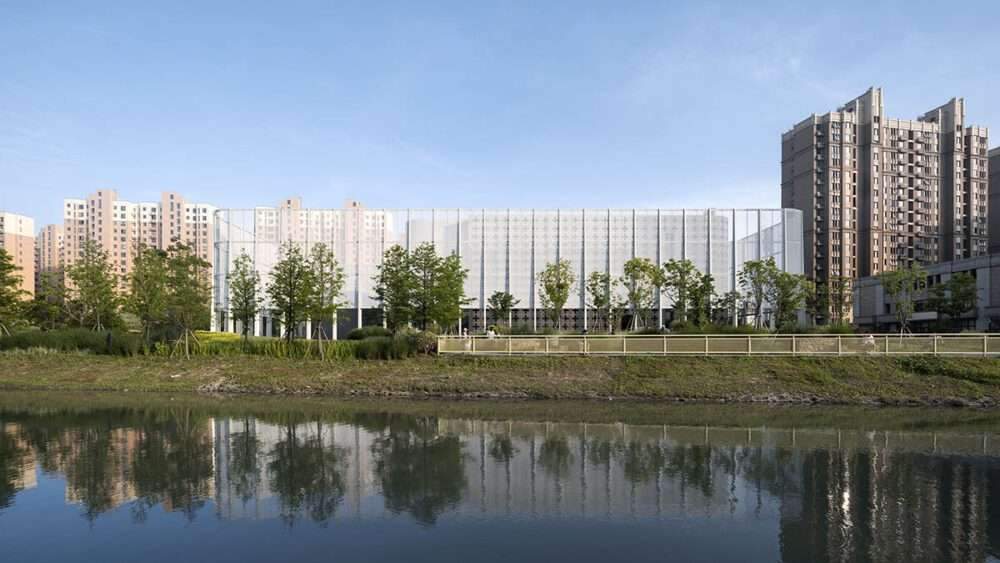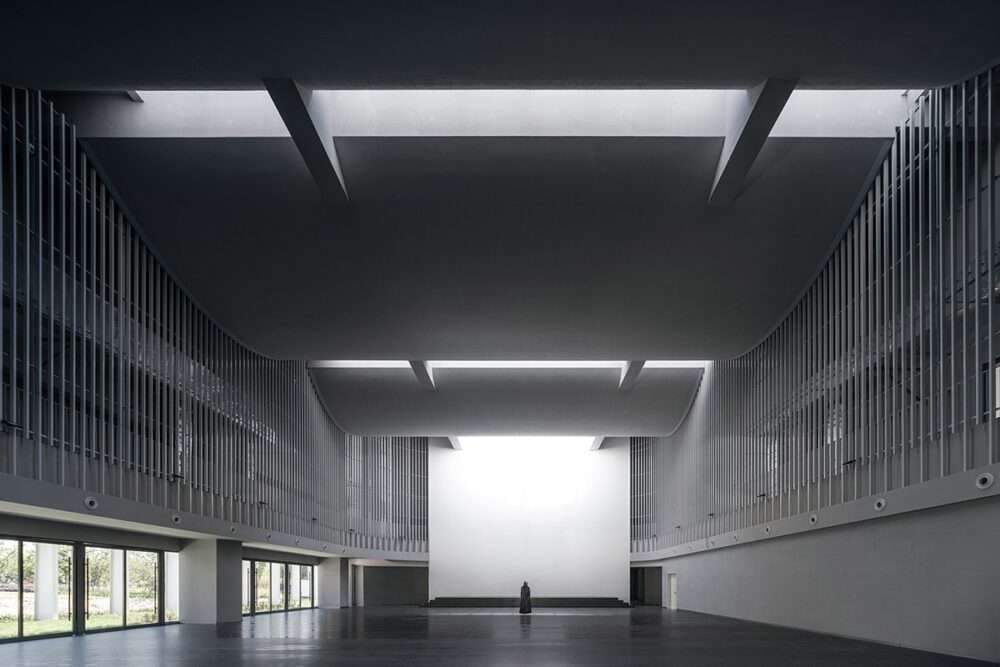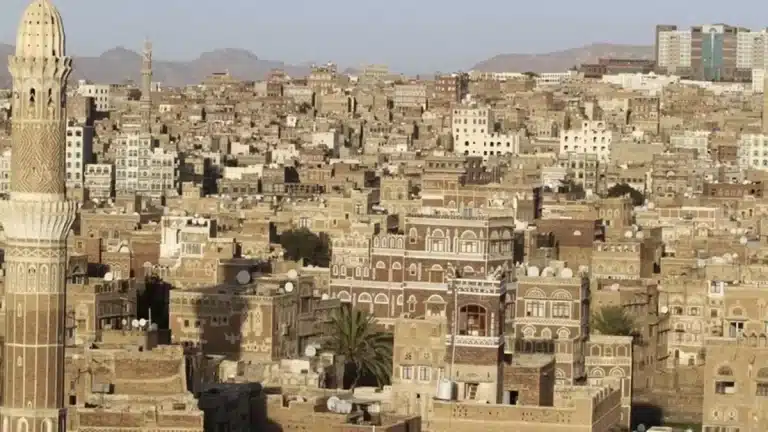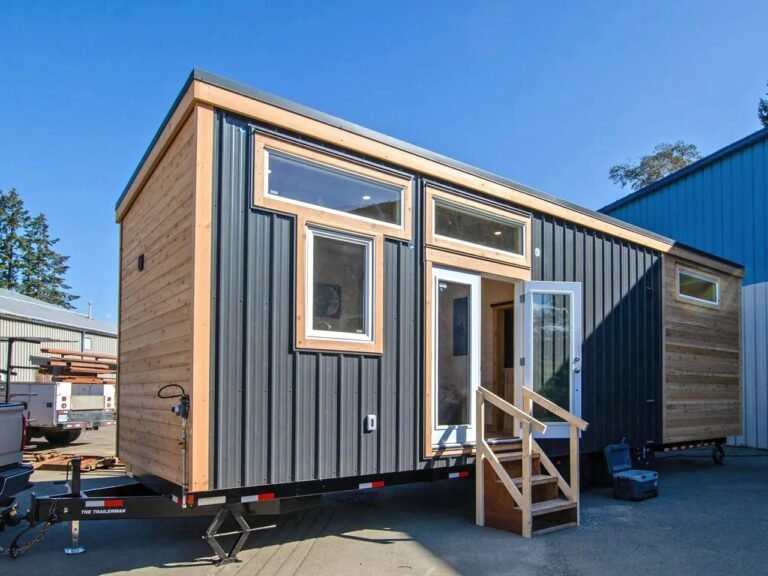Complete Fengxian Qixian Jesus Church in China
Complete Fengxian Qixian Jesus Church in China,
Chinese architecture firm Wutopia Lab has completed the Fengxian Qixian Jesus Church in Fengxian District, China.
The area of the church is 2598 square meters, which is called Fengxian Qixian Jesus Church,
It is covered with a transparent structure called a “veil”,
with the aim of creating a visual boundary around the architectural control line.

In June 2023, the Fengxian Qixian Jesus Church designed by Wutopia Lab was finally completed after eight years.
It took some time, and the reasons for the design at that time became a bit of a mystery.
The brief called for the separation of main and subsidiary buildings.
The company decided to use the main hall, which is 16.7 meters high, as the core of the main building.
and the inclusion of offices and other facilities on its western and northern sides with the small hall placed
at the highest level of the office area to create a vertical community.

Exclusivity with moderation
The annex building is the canteen.
Treating the entire site as a building called a place is my most important strategy.
The team constructed a transparent, encircling “veil” as a visual boundary around the architectural control line.
While the main and subsidiary buildings are buildings within the area defined by this ‘veil’.
Together, with the visual boundaries of the ‘veil’, they form a complete architectural expression, a complete place.
Then the team wanted to maintain a sense of symmetry within the building.

However, in the site plan, the team first modified the center lines of the main building so that they
were parallel to but not on the center line of the base;
Secondly, I made the center lines of the hall parallel to each other but not according to the center line of the main building.
Not only does this new design avoid the rigidity of traditional symmetry,
but it also opens up possibilities for some soulful vibe while preserving the sanctity of symmetry in areas of need.
Another advantage of this modification is that the first floor of the hall can face directly south.

When the weather is nice, the main hall can be opened entirely towards
the south so that the outdoor area can be used as an extension of the hall site.
This is also the result of my attempt to bring the exterior into the hall.
For more architectural news






