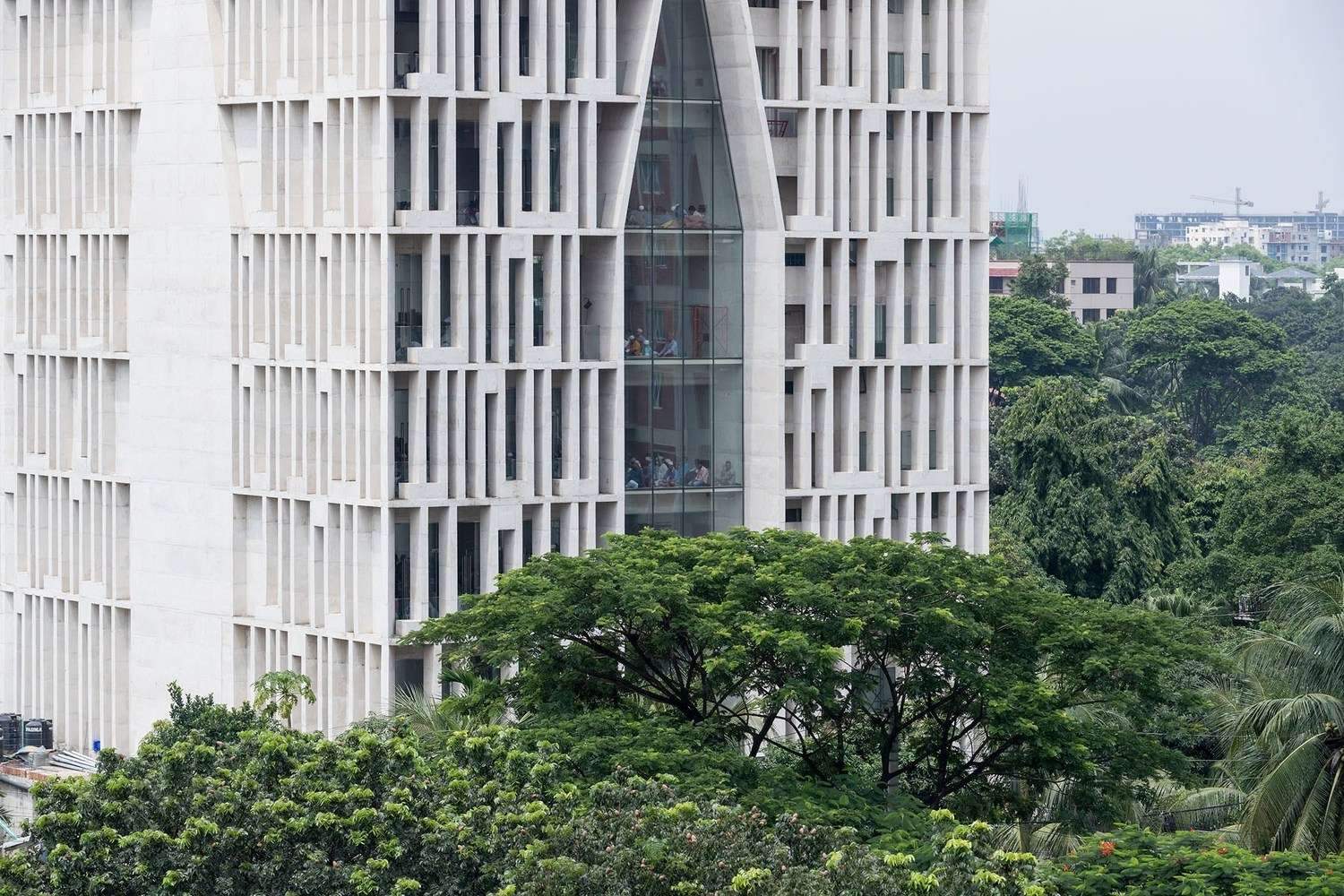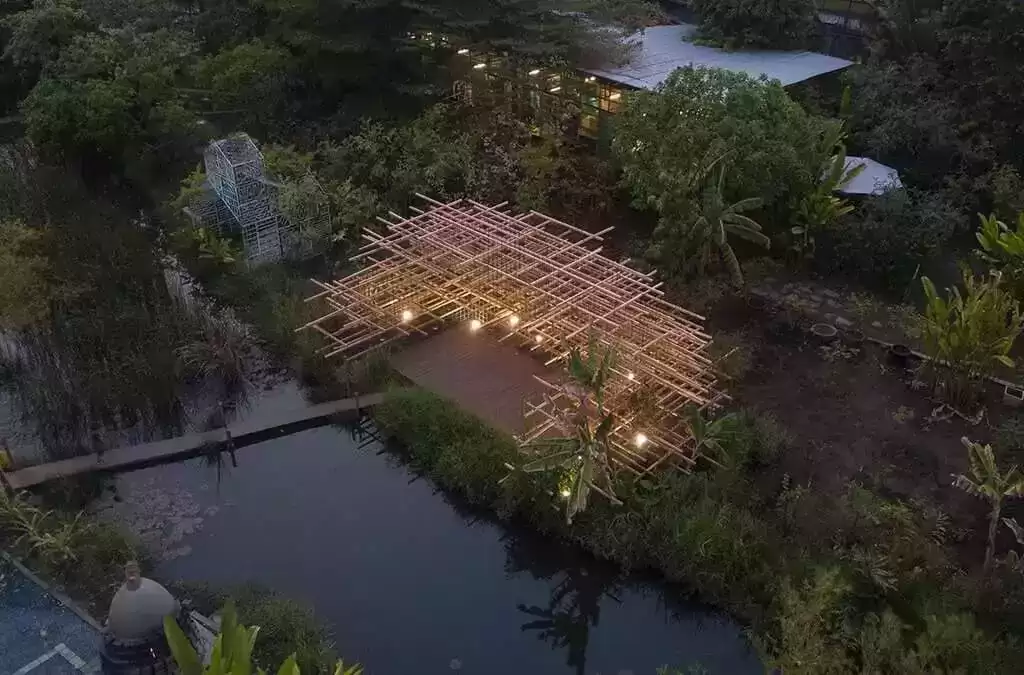Complete the Living Theater Mount in white stacked volumes in China
The Shanghai-based Wutopia Lab practice has completed a demonstration space.
This space houses exhibitions, meetings, and multifunctional spaces for developer Xuzhou Vanke.
Design Features
The building, with an area of 1,169 square meters,
is located on Software Park Road in Quanshan District, Xuzhou City, Jiangsu Province, and China.
It has been called the Vanke Cloud Valley Project Show District,
and the grand history account of the city is a cliché for the architects.
For example, the birthplace of Liu Bang, the birthplace of Han culture,
a major transportation hub, coal mining and energy base, and the decisive battle of Huaihai.
But these accounts cannot conceal the city’s loss and anxiety,
the tangible life and the joys and sorrows of ordinary people.

During the quarantine when they had no contact, they quickly thought they wanted to design a building on this border
that could show the different living conditions of ordinary people.
And you can see different normal people showing their scenes of their lives on an ordinary street,
without much narration.
Architecture also consists of those stages, which become a stage, in which any ordinary person can perform.
It is not the city’s ambition that matters, but the local highlights that one satisfies and desires to share.
As some cities are not necessary but it is a matter of convenience or not,
especially in the age of smartphones, everyone can express themselves through the limitations of geographical distance.
After the signal was restored, they told Sun, who oversaw the design team,
that they wanted to create a set of stages on the boundaries of the old and new city,
where ordinary people would be the main characters.
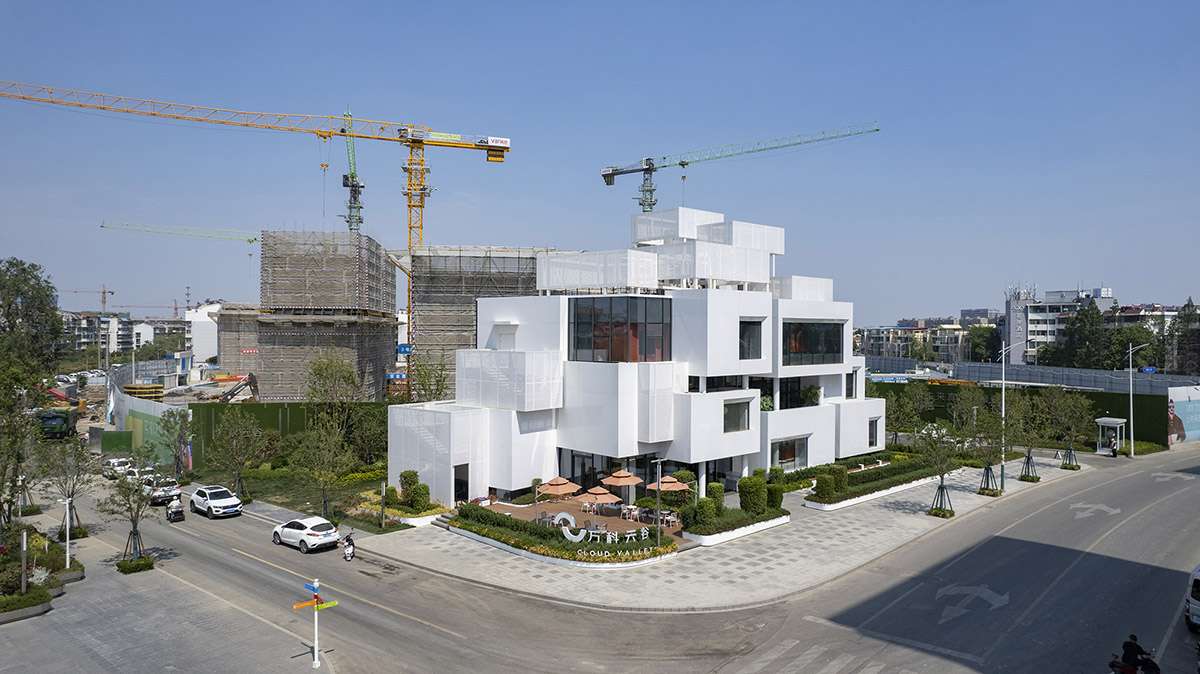
Although the site is a typical city, the actual buildable land constraints are very high.
After meeting various planning and fire prevention requirements,
the narrow trapezoidal construction site within the building rebound line is about 500 square meters,
and the height limit of the structure cannot exceed three floors.
Design space
The total construction area of the prototype, including two sets of sample houses, is only more than 1,000 square meters.
In fact, this small display area center has no additional floor space as a stage for people’s performance.
It would never be their choice to put an interface on a functional interior,
when function and interface are not separated, the interface design becomes irrelevant.
In the end, one fails to offer different solutions to the client until the physical strength and patience of both parties are exhausted, yet they insist on turning it into a stage.
They also re-analyzed Vanke’s sales center software and trading and rated them differently.
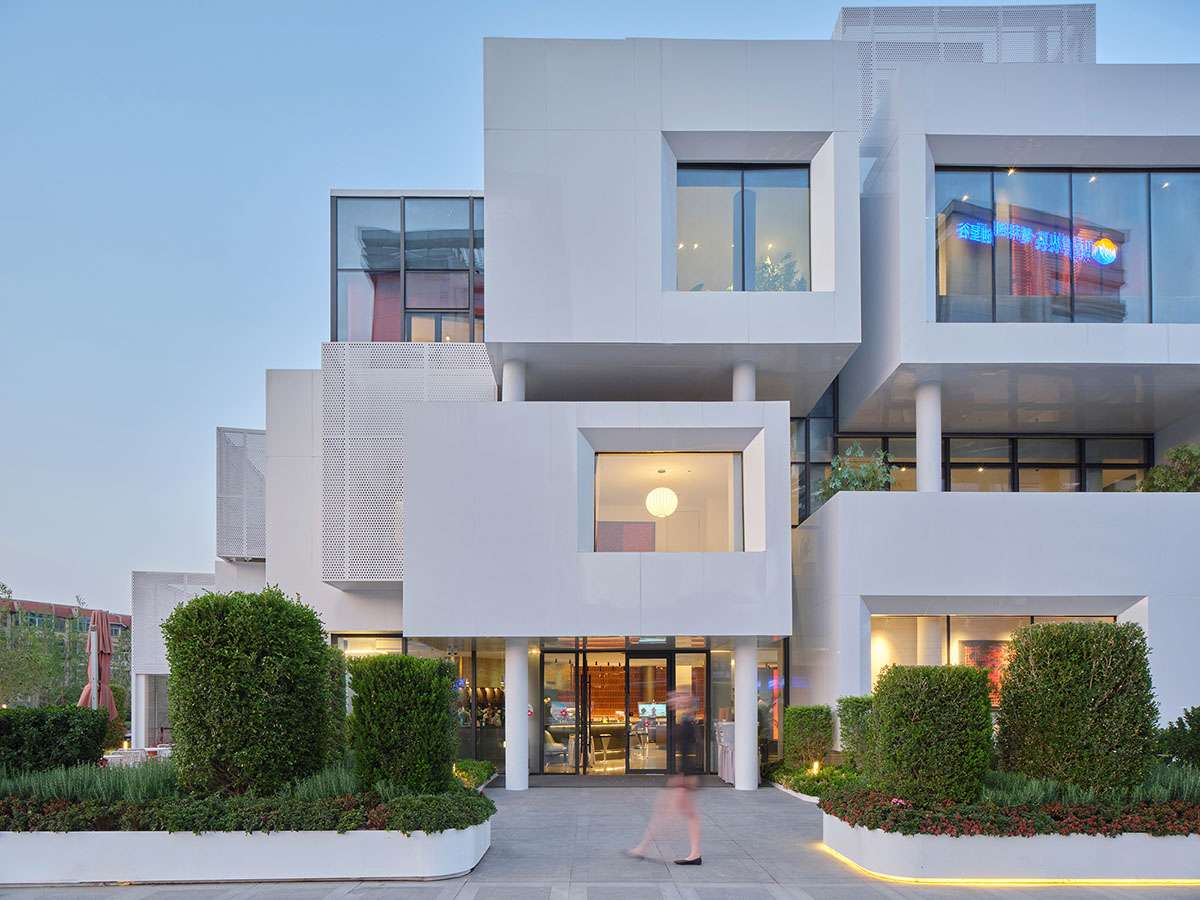
A bustling space flowing across three floors
They merged the basic and common space and defined it as a bustling space flowing across three floors.
And audio-visual hall, protection area, office, model room, tea room, coffee, meeting,
negotiation, signing, VIP reception, and indoor garden.
Other rooms are also independent as “quiet” plug-ins small square shaped,
connected to the large group space according to the flow line in turn.
You can recognize these stacked boxes on the façade and see a portion of the “noise” flowing into the cracks of the boxes.
Additional components have large windows or balconies in reference to the theatre,
a set of side stages that do not take up floor space on the façade.
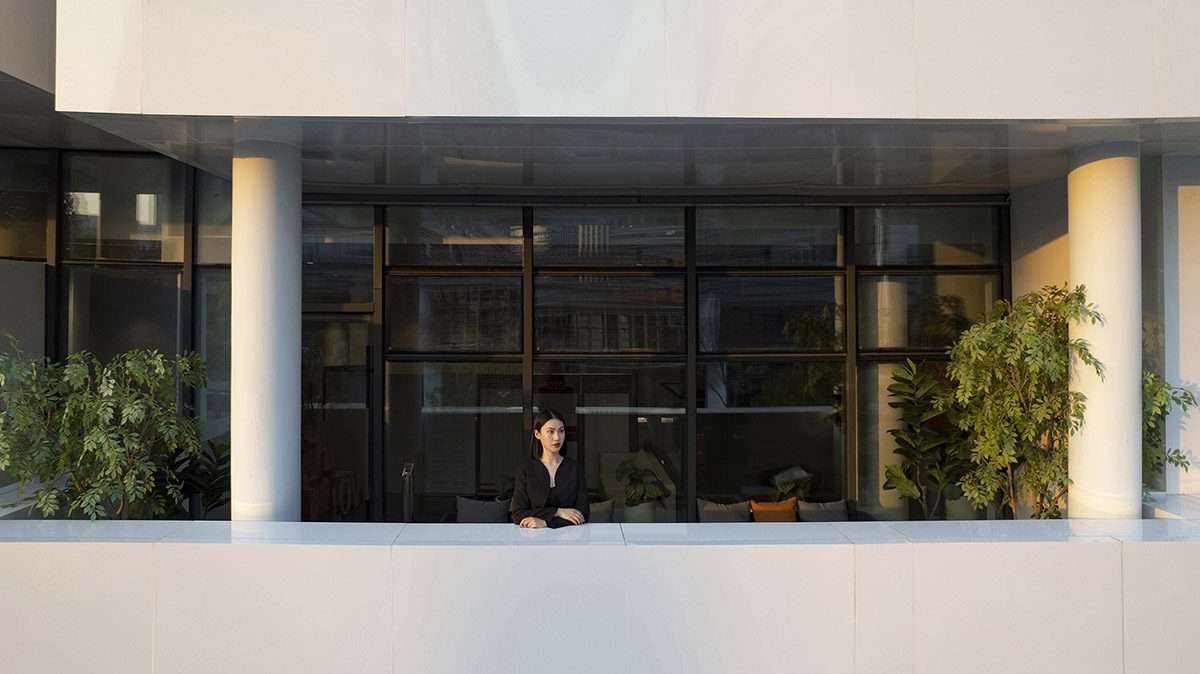
The box on the façade is no longer just a box, but a scene showing
a “scape of everyday life” The different stages show the identical daily life of each individual.
When grouped together, the exhibition area becomes a monument to the daily life of ordinary people.
For more architectural news
Renovation of the courtyard of the old Beijing house with new wooden additions


