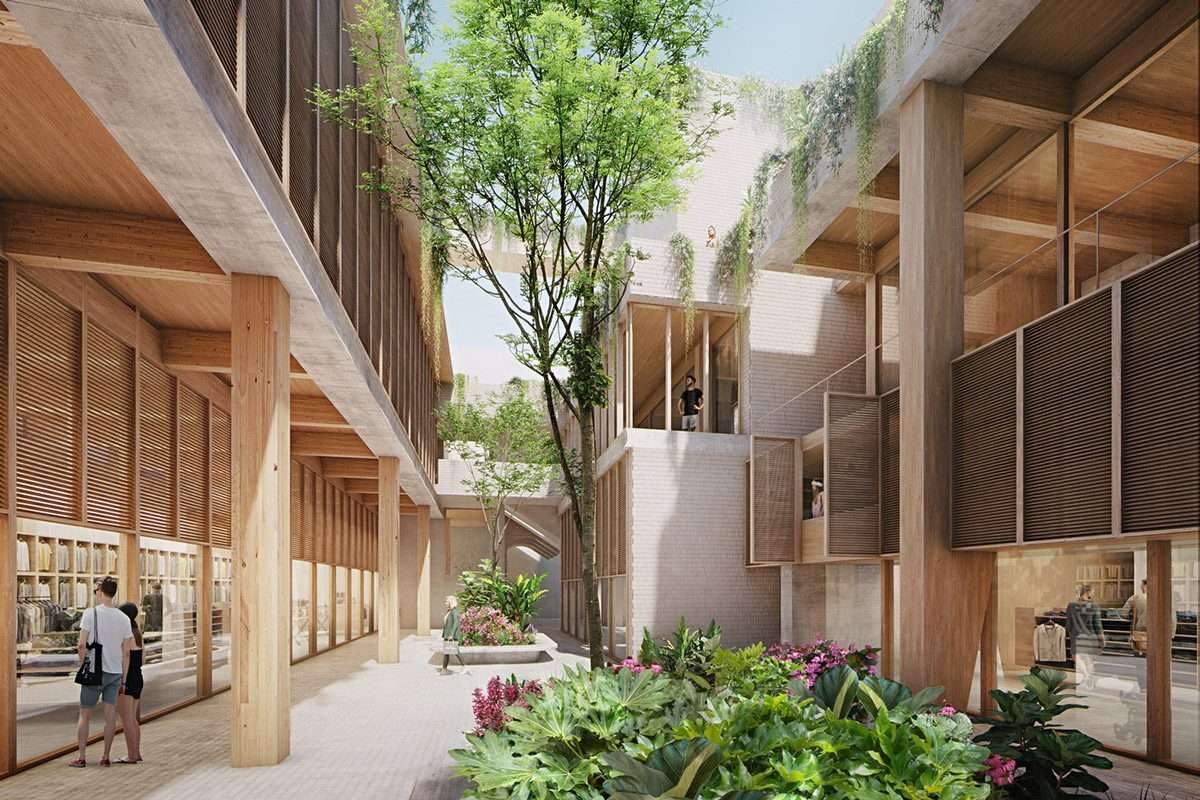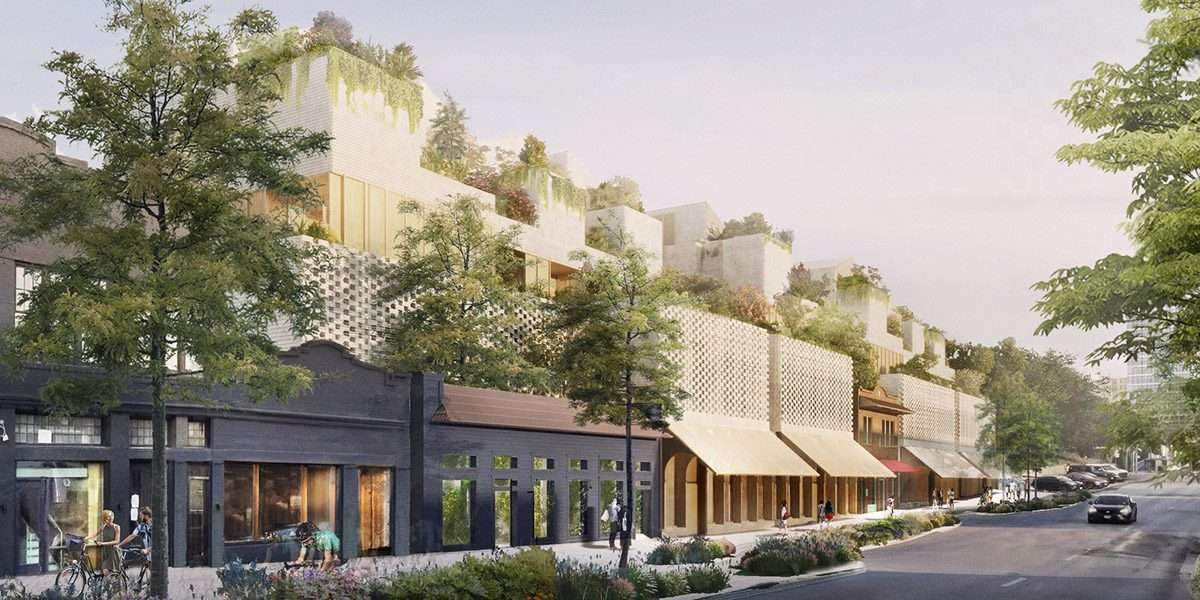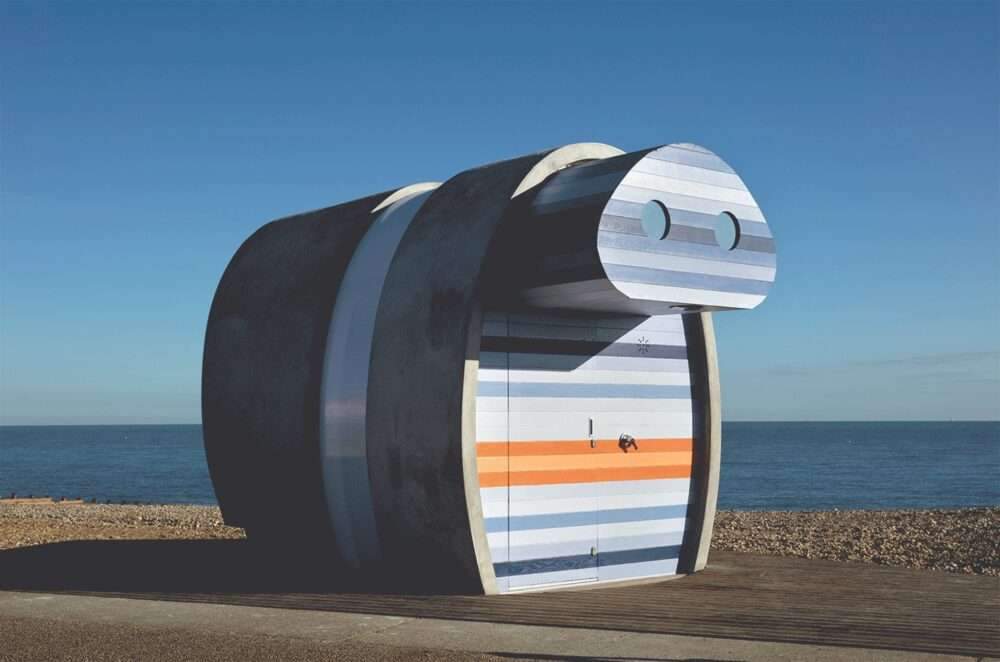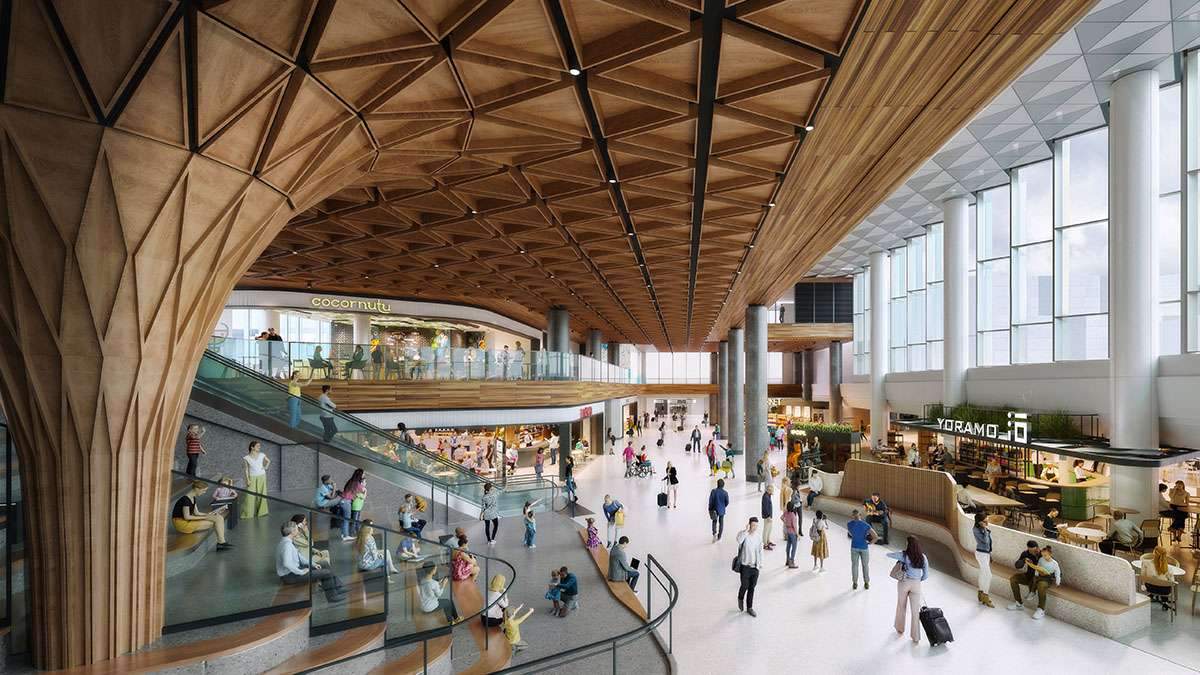Design of a mixed-use timber building in Austin,
Swiss architecture firm Herzog & de Meuron has revealed a design for its new mixed-use project in Austin, Texas.
Design Features
The project includes an entire residential building in the city, consisting of a hotel,
residences, offices and shops, and it is called Sixth & Blanco.
Located in the Sixth & Blanco Street neighborhood adjacent to downtown and the Colorado River,
the project will consist of varied wood in different facade configurations,
providing a porous structure to invite residents from every direction.
Once completed, this project will be the first ever built by Herzog & de Meuron, in Texas.
Architectural language is accessed through the project site and cues are taken from existing local storefronts, notable restaurants, department stores, galleries and generous streets.
The tree-lined and walkable character of the surrounding Clarksville neighborhood” is known as one of Austin’s most sought-after areas.
Challenge and potential of the project is also to propose a project architecture,
taking key components from the surrounding context and distributing them through a dense program.
The project occupying the site in a rectangular plan, is envisioned as a continuous horizontal timber structure.
While commercial units, such as shops and restaurants, occupy the entire ground floor, offices are located on the second floor.

Design shape
The hotel is designed on the third floor, and residences occupy the fourth and fifth floors,
with the building seen as a series of two-storey structures organized around planted courtyards.
The project also retreats from the street and decreases in density as it increases in height,
allowing a network of outdoor spaces with gardens, courtyards and balconies on all levels.
The project will bring a human scale and a sense of home comfort to everyone – rather than an individually unified gesture,
a project is a complex summation of its many individual parts.”
All units are drawn on rectangular or square plans, while a series of internal courtyards leads visitors to different units within a low-rise complex.
Wooden blinds, columned walkways, and voluminous volumes enhance the layers and depth within the entire complex.
Herzog & de Meuron worked with Page Southerland Page,
a Texas-based firm that served as the architect for the project registration.
Since Herzog & de Meuron is not licensed to practice architecture in Texas,
For the landscaping of the project, Herzog & de Meuron work with Austin-based landscape architect Ten Eyck,
Vancouver-based structural engineer Fast & Epp and Austin-based engineering firm Bay & Associates.
Herzog & de Meuron has also recently completed the new campus of the Royal College of Art (RCA) in Battersea, London.
OMA, Herzog & de Meuron and ELEMENTAL were announced as the architects for the three major new museums in Qatar, earlier this year.

Herzog & de Meuron
Herzog & de Meuron was founded in Basel in 1978.
The office is run by Jacques Herzog and Pierre de Meuron with senior partners Christine Binswanger,
Askan Mergenthaler, Stefan Marbach, Esther Somsteig and Jason Frantzen.
The office has been awarded the Pritzker Architecture Prize in 2001,
the RIBA Royal Gold Medal, the Praemium Imperiale (Japan), in 2007, and the Mies Crown Hall Americas Award in 2014.
For more architectural news
Design of a Mobility and Logistics Center with Carved Metal Stairs near Milan







