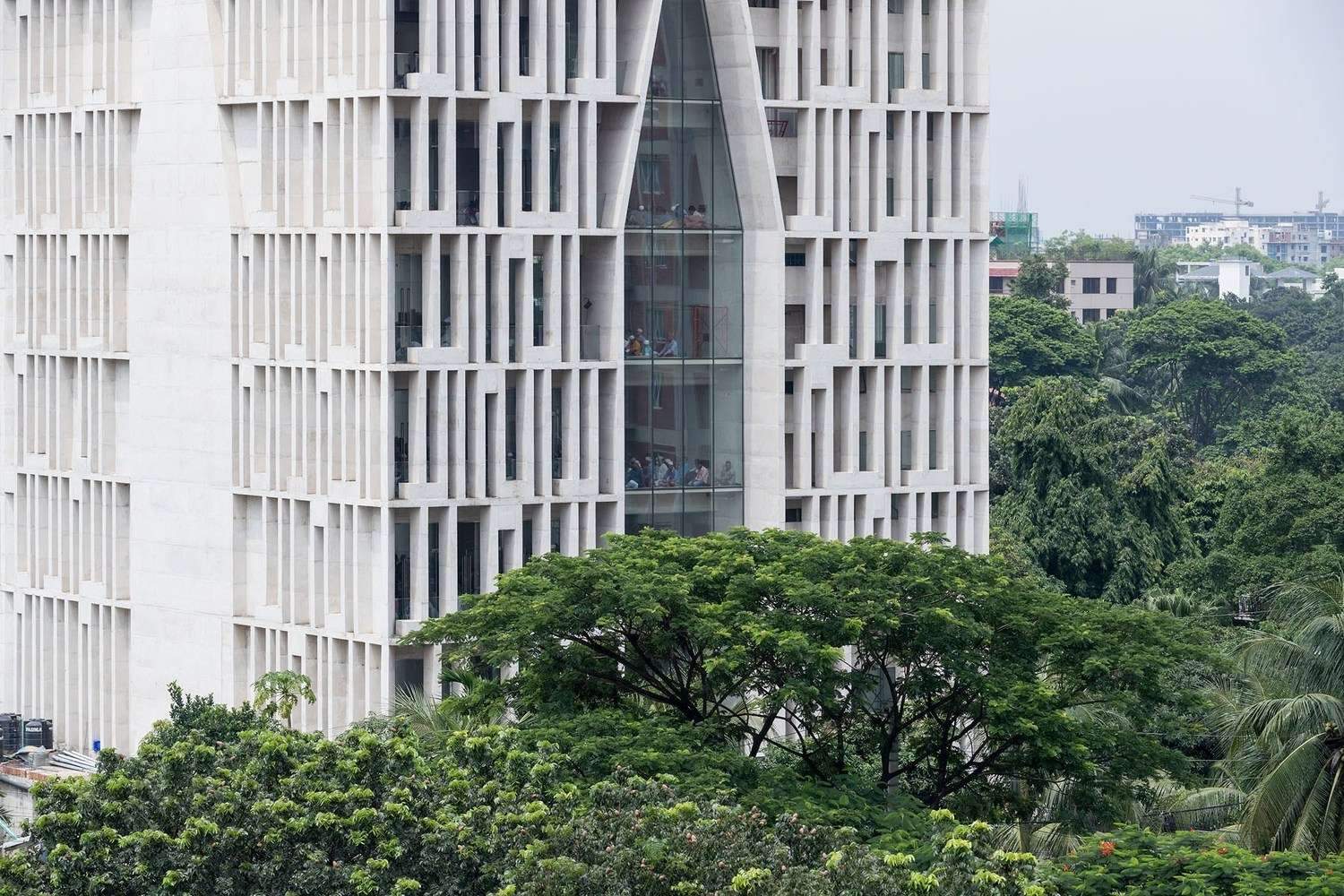Building a wave of cultural architecture in Bangladesh,
Over the past decade Bangladesh has built a new wave of cultural architecture,
linked to design influences from across the Bengal region and the wider Indian subcontinent.
The country’s modern buildings stand side by side with ruins dating back thousands of years.
With architecture rooted in religion, history and culture, contemporary projects build on the past to imagine a new future for Bangladesh and its cities.
Bangladesh is one of the most densely populated countries in the world,
and its architectural landscape has been thriving with ‘new energy’ over the past two decades or so.
Bangladeshi architects were also experimenting with form, material, aesthetics,
and most importantly the idea of how architecture relates to history, society, and land.
Over time the architecture of the country has had a unique influence on the lifestyle,
traditions and cultural life of the Bangladeshi people.
The built environment in Bangladesh reflects a range of building conditions with diverse and picturesque geography,
starting from the largest river delta in the world, the Ganges-Brahmaputra, passing through evergreen ridges, to the Madhupur and Parind plateaus.
In addition to the famous National Assembly building in Lewis, more modern public and civic projects have been built that reinterpret the country’s climate and history.
Among these projects, which are spread in the capital, Dhaka, and in various rural locations, are the following projects:
Anna Heringer + Eike Roswag design a handmade school
On average, approximately 1,000 people live in every square kilometer of Bangladesh, and more than 80% of the population lives in rural areas.
The main strategy of this project is to communicate and develop knowledge and skills among the local population so that they can make the best possible use of the resources available to them.
Historic building techniques were developed and improved and skills were passed on to local merchants to further transform building techniques.

TFB Building Designed by Dhaka Studio
The project is located in the densest commercial area of Dhaka city, the function and nature of TFB’s business contrasts with the surrounding location.
The project stands out from the surrounding high-rise corporate buildings in its very modest structure.
The edifice and the nature of its spaces highlight the use and interaction of natural resources such as trees, plants, water, sun, wind, rain and shadows.

An educational building for the Dutch foundation Pani by SchilderScholte Architects
The Dutch foundation Pani was commissioned to design an educational building in the town of Rajarhat, North Bengal.
Architects firm SchilderScholte has this free task coming from ideological motives and knowledge sharing.
The building serves as a community center for people from the area, from young children to the elderly.
The starting point was to construct a building using materials and skills from within a 15-mile radius around the site.

Gulshan Association Mosque
The urban plot allocated to this mosque was relatively small,
but the survey indicated that the mosque would need to accommodate large concentrations of worshipers.
This entailed re-imagining the style of the mosque in a vertically stacked volume,
as the building was planned to accommodate 2,500 and is currently attended by up to 4,500 people for the weekly Friday prayer.
The prayer hall hierarchy had to be replaced by a pragmatic approach,
as the entrance was designed as a path of steps from the sidewalk leading directly to the main vestibule and prayer hall.
All floors can be accessed by spacious stairs and elevators, taking visitors to the six upper floors.

French-German Embassy Building in Dhaka Submitted by Stephane Paumier Architects
The idea of designing the French Embassy in Dhaka was a powerful opportunity for the design team to present the theme of duality and unity in one building.
This synergy between the two countries has led to the proposal of a formal concept of sustainable growth.

Friendship Center provided by Kashif Choudary – URBANA
Located near the town of Gaibandha, Bangladesh, the Friendship Center is dedicated to an NGO that works with some of the poorest people in the country who live with very limited opportunities.
Established friendship is used for its own training programs and also rented out for meetings,
training, conferences etc. as income generation.



 العربية
العربية