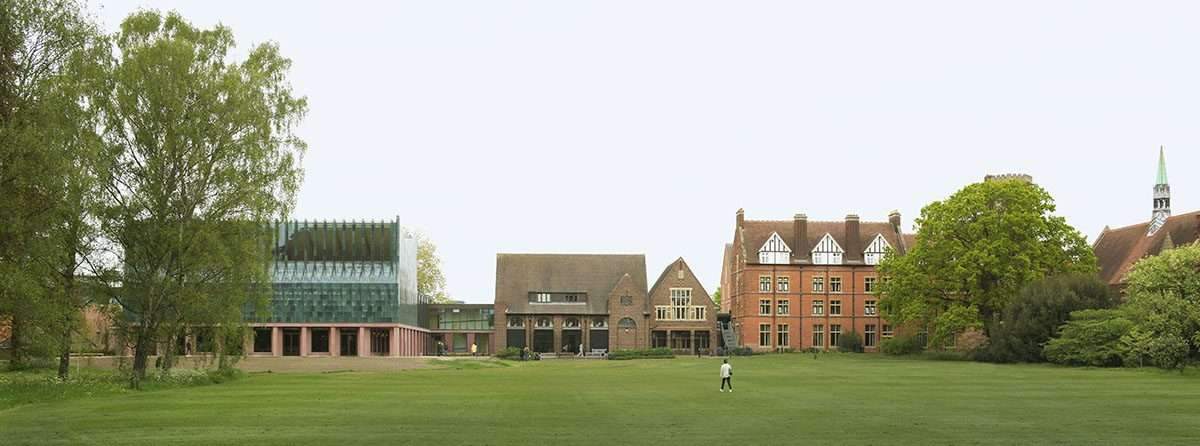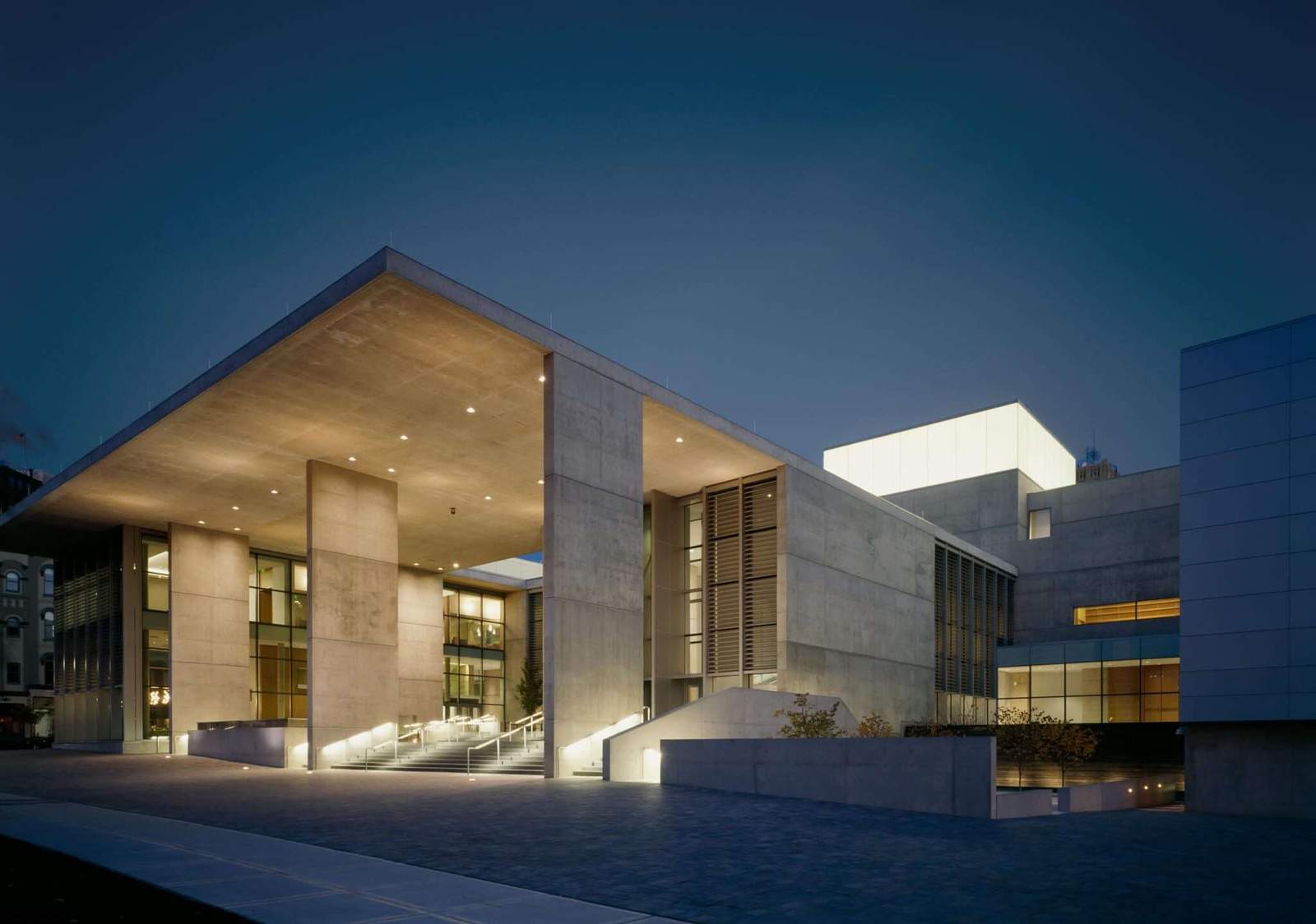Completion of a dining hall wrapped in green faience tiles at the University of Cambridge
London-based architecture firm Feilden Fowles has designed a dining hall wrapped in green faience at Homerton College,
University of Cambridge, to offer a crown-like appearance with its striking appearance.
Design Features
Named for Homerton College Dining Hall, the new building designed for Cambridge’s newest college,
the new building features a green, crown-like loft volume that rises on the site’s painted concrete plinth,
creating a threadlike contrast between the two parts.
The new building is located on an area of 3000 square meters,
and consists of a dining hall, buttery, kitchens and associated staff amenities.
The building takes cues from its neighboring buildings such as the Arts and Crafts Ibberson Building,
built in 1914, and Victorian Gothic Revival buildings.
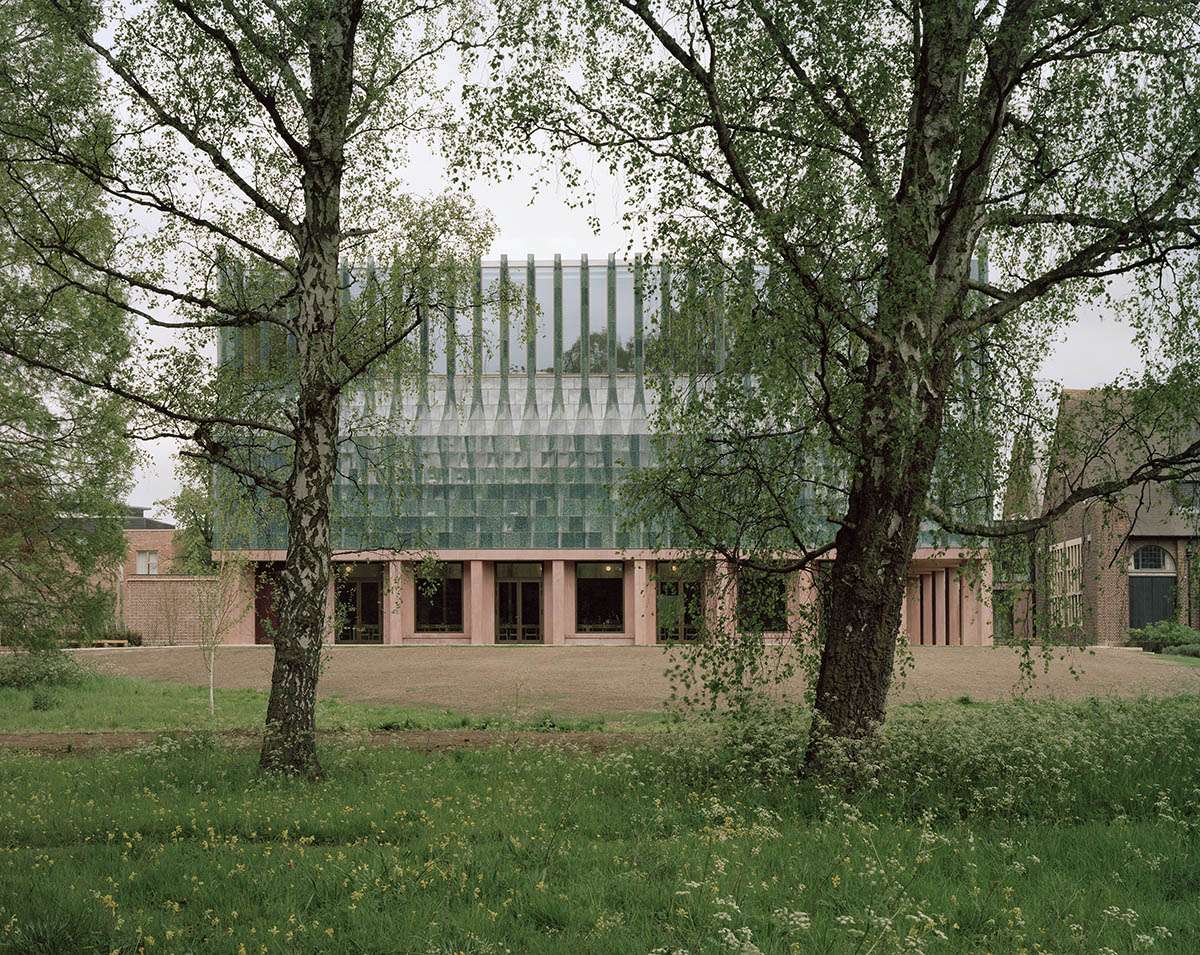
Located in the south of Cambridge, Homerton College built its primary buildings in the 1870s for Cavendish College,
with Homerton College moving to the site in 1894 from its original home on Homerton High Street in East
London, founded in 1768 by a group of academics opponents, and has retained its roots in free thinking.
Previously a teacher training college, Homerton was a full-fledged faculty of the University of Cambridge in 2010, and now,
as Cambridge’s largest by number of students, it offers all the subjects taught by the university.
The college has expanded to a larger percentage of its mature land of 10 hectares,
which includes lawns, large gardens, an orchard and sports fields.
The new auditorium designed by Fielden Fowles is located to the northwest of the property,
as indicated in the project description by the studio, and the new hall has become an important social cornerstone of the college campus,
complementing the buildings’ historic north scale.
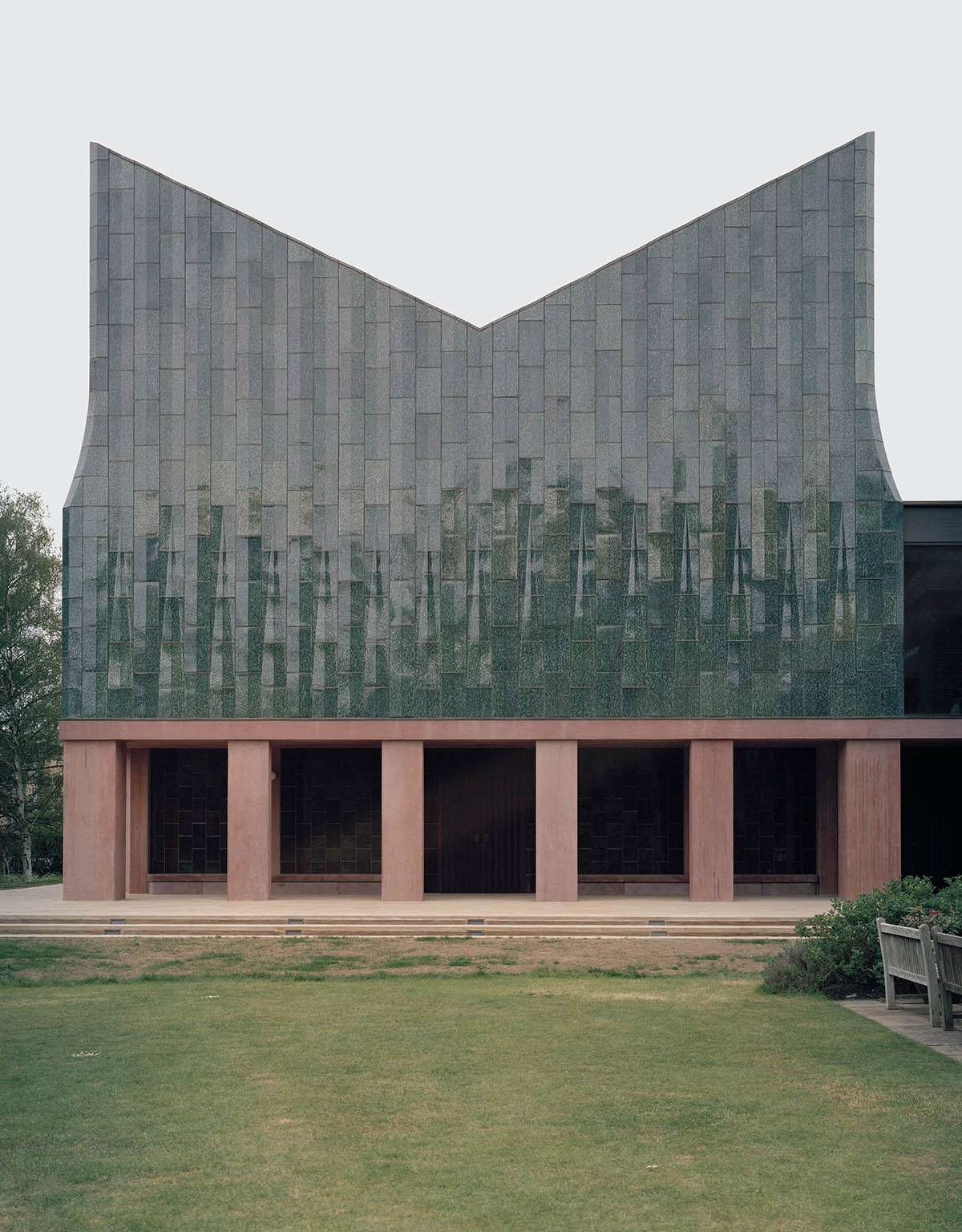
Design shape
The studio envisioned the dining hall as an open and generous building in Aldo,
due to its sharp materialistic approach, the building stands as a single sculptural building where people can flow from under it.
The building addresses the challenge of connecting in four very different aspects: “embracing the college grounds to the south and east,
catering to the Grade II listed Epperson, addressing the street, and improving connections to graduate student residences and parking facilities to the west.”
In doing so, the building creates an array of informal social spaces around its perimeter – from courtyards and cloisters,
to generous lintels with benches carved into the façade – inviting serendipitous encounters and moments of interaction for staff and students alike.
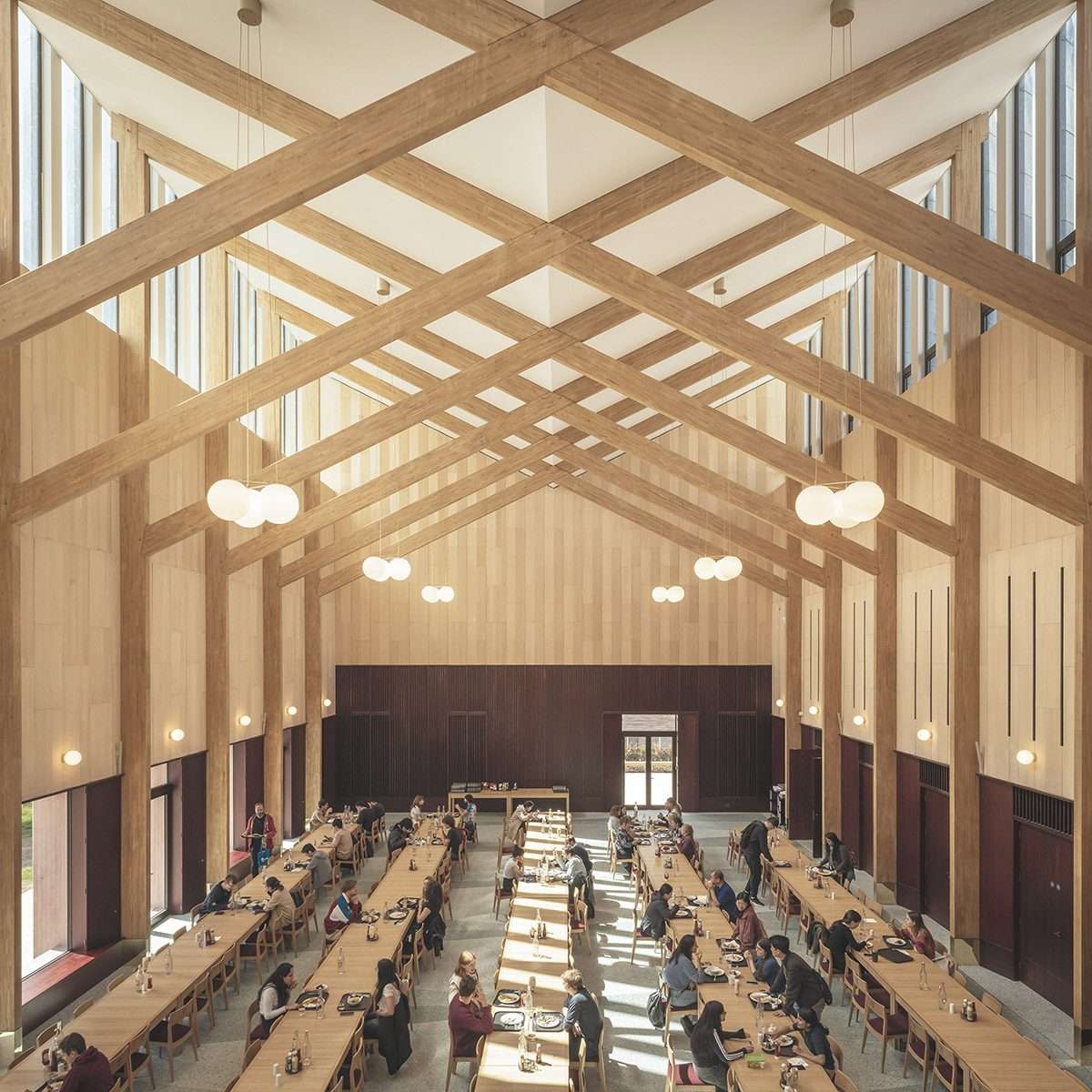
Given the college’s growing numbers, Homerton required new dining and dining facilities to also be able to balance the functional and ceremonial requirements of the brief.
The studio envisioned a new building that could function as a bright, airy and efficient dining hall by day,
transforming into an exciting evening setting that reflects the hall’s traditional ceremonial role.
While many of the historic dining halls are solid at ground level and often dark as a result,
the new dining hall has an inviting open base that embraces its south side, with views of the mature trees and old meadow area.
The hall is a symbol of Homerton’s progressive personality and bold ambitions
Creating the dining hall at Homerton College was an extraordinary journey for many involved,
and the hall’s design is emblematic of Homerton’s progressive personality and bold ambitions, but at the same time in conversation with Cambridge’s rich architectural heritage.
Completion of a dining hall wrapped in green faience tiles at the University of Cambridge
There are also echoes of the marching buttresses of King’s College Chapel,
references to the Victorian Gothic Revival of Homerton Cavendish College buildings,
and decorations of the adjacent Ibberson Arts and Crafts building.”
They come together as a sign of today’s architectural thinking,
and an embodiment of the principles of low tech, arts and crafts of the 21st century.
The auditorium accommodates up to 336 people, provides daily dining for students,
staff and visitors, and hosts formal and memorial dinners throughout the year.
The new Zabadani seats up to 60 and functions as an all-day casual café,
providing students with an alternative environment for socializing and a quiet study space on the balcony.
To create this sculptural building, the studio draws inspiration from arts and crafts traditions by combining low-tech forms of design.
The new dining hall forms its language with an undulating mantle of green faience,
a traditional form of handcrafted glazed ceramic tile that originated in Italy,
but has been popular in the UK since the 1860s and is present in many Victorian public buildings.
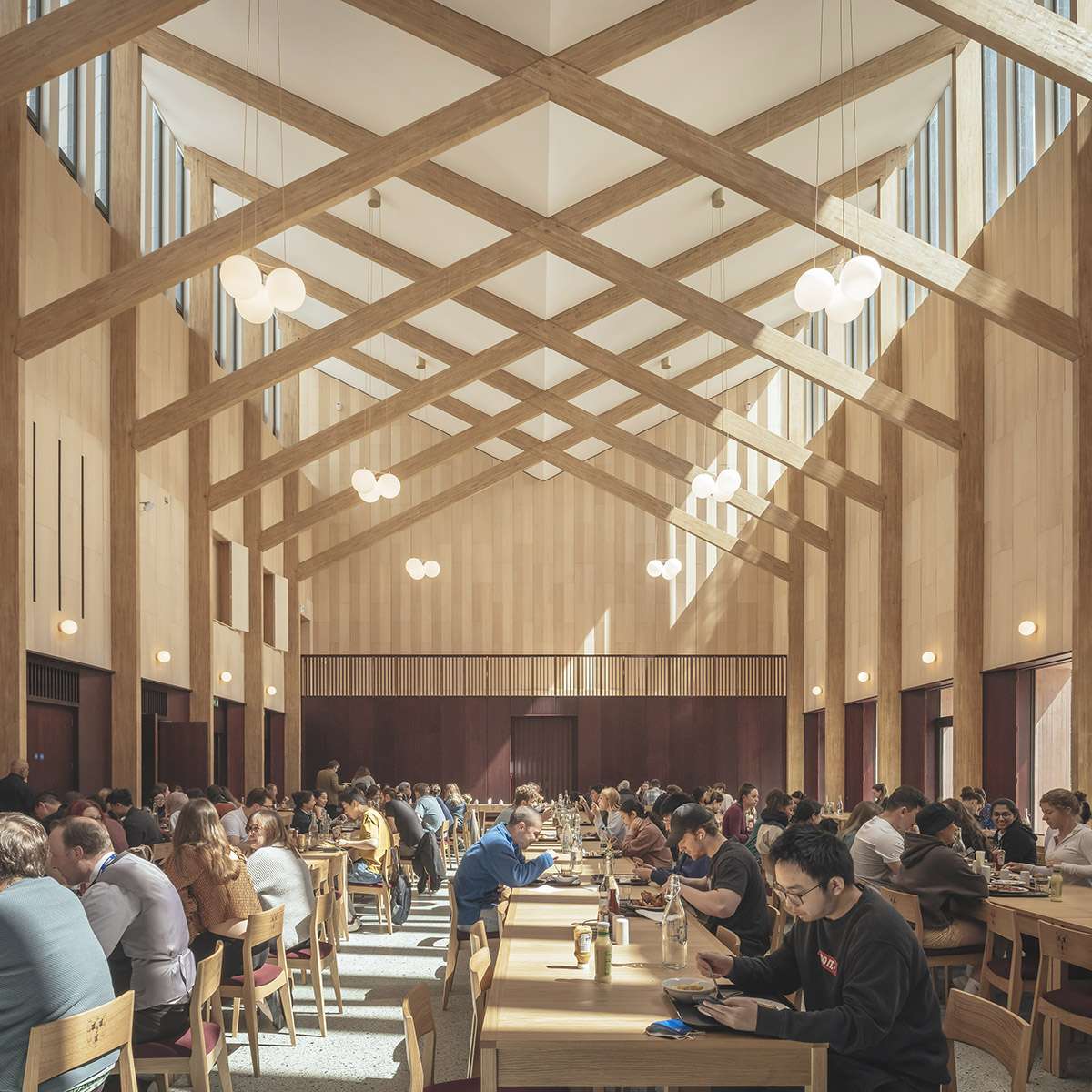
Design material
The studio used 3200 tiles to reveal high-level glass that is lit from the inside at night,
giving the building a glowing presence when viewed across the floor.
To design the façade, Feilden Fowles worked closely with Darwen Terracotta,
one of the UK’s few architectural ceramics manufacturers, to carefully test and develop the bottles.
The faience inscription reflects the formal decoration of the Great Hall of the Gothic Revival,
built in 1889, and its elegant tower.
For more architectural news

