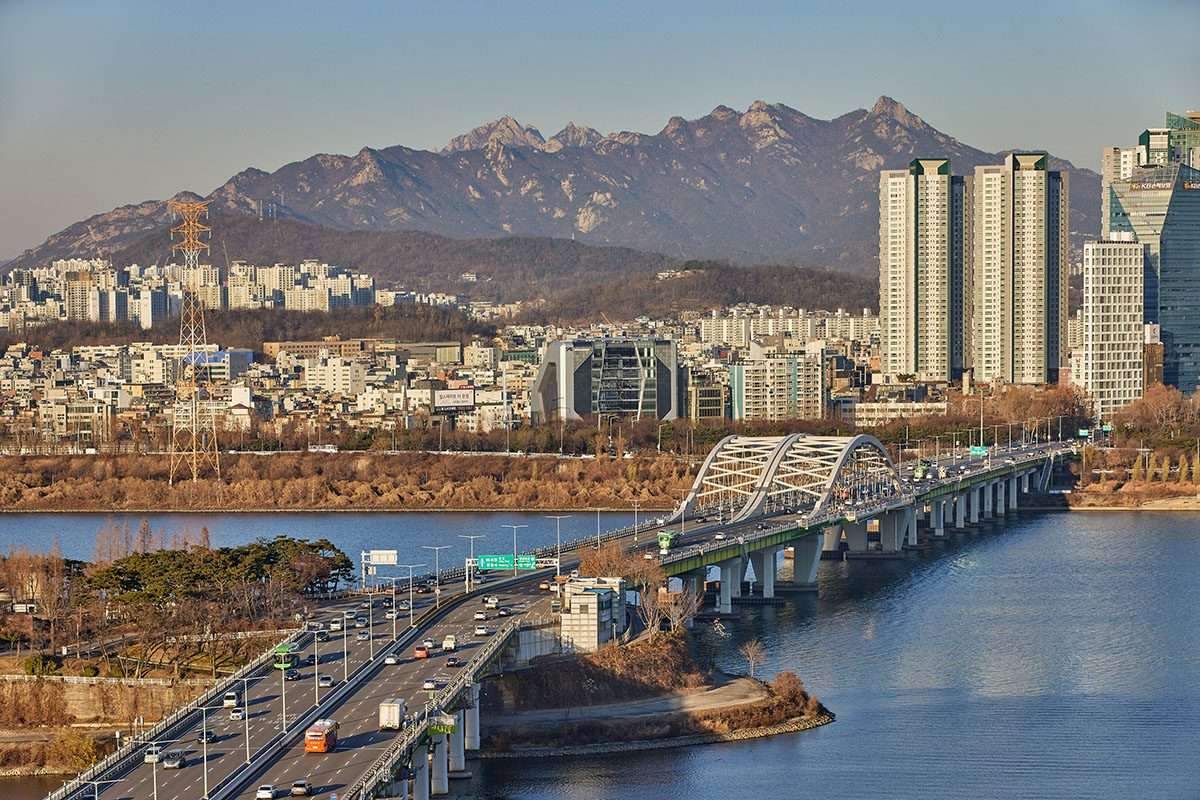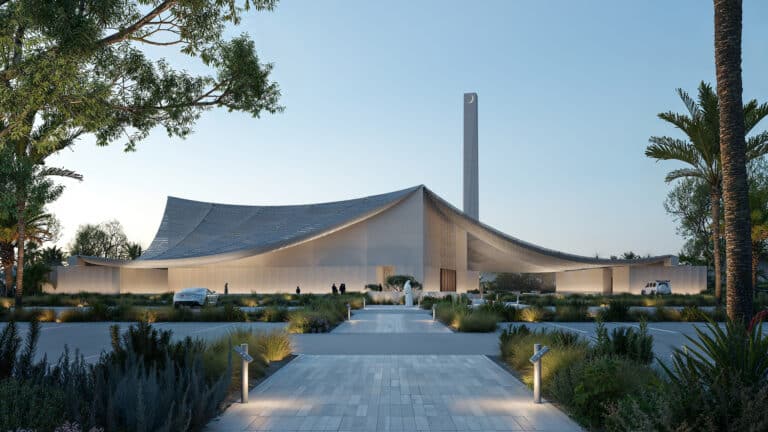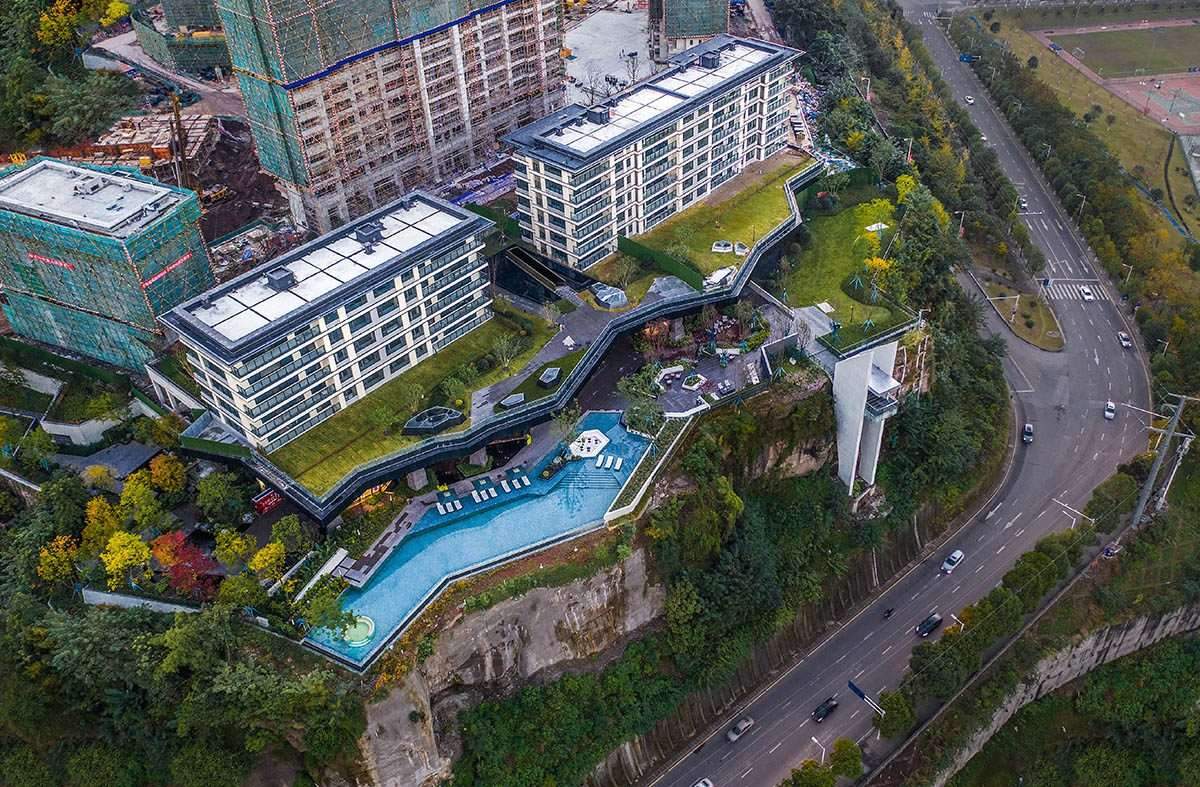Completion of the new headquarters building for the creators of K-Pop in South Korea
,Completion of the new headquarters building for the creators of K-Pop in South Korea
UNStudio has completed a new headquarters building in Seoul, for the creators of K-Pop as the new “urban speaker” in South Korea.
Design Features
The main building covers an area of 18,801 square meters and was designed for YG Entertainment, the producers of K-Pop, a short version of Korean popular music.
This music originated in South Korea as part of South Korean culture, and the building was named YG Entertainment.
In 2017, YG Entertainment invited UNStudio to design the new main building in Seoul.
Since its completion, it has become a popular site for fans, who hope to take a look at their latest creations.
UNStudio has designed a new headquarters building, inspired by the work of YG Entertainment and the music industry in general.
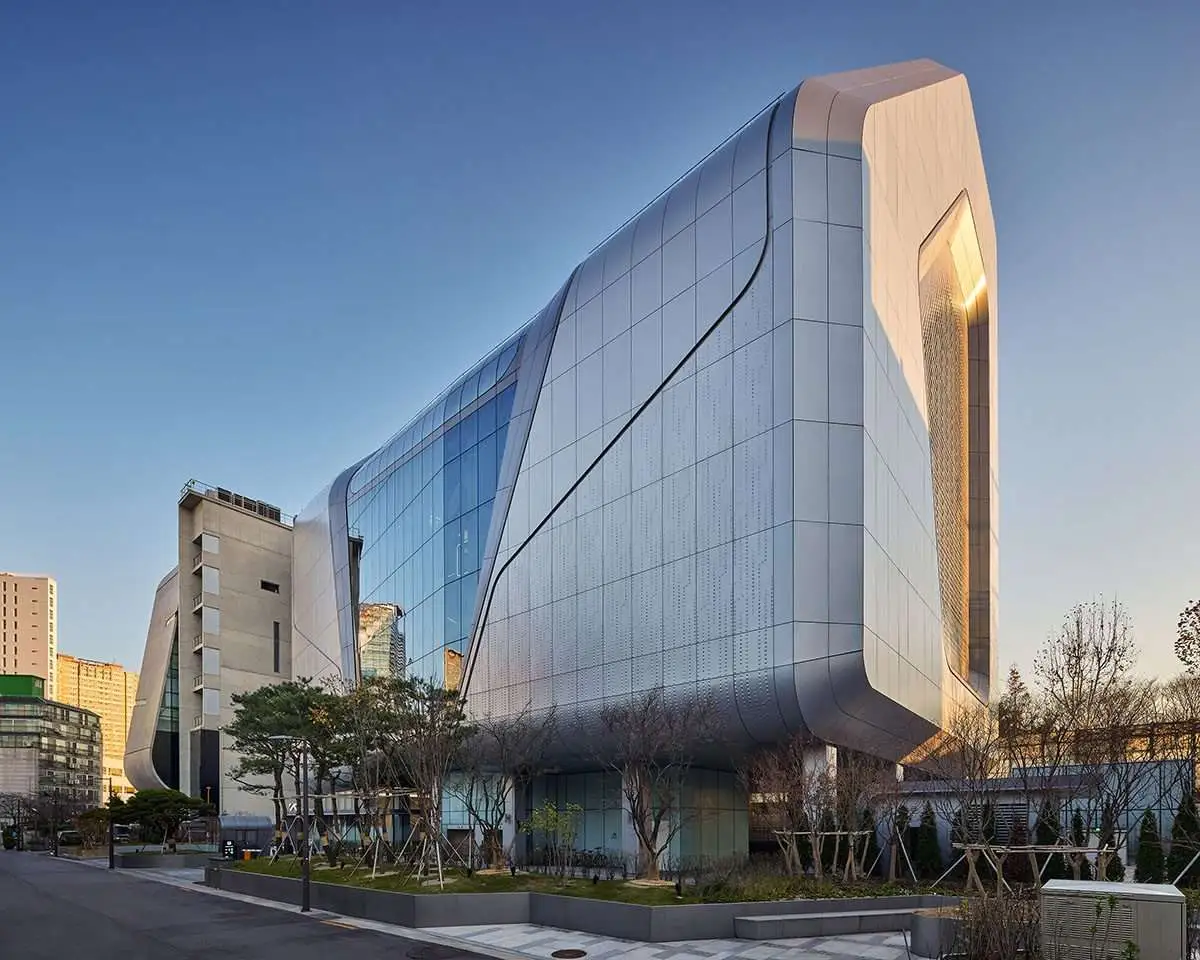
Design Features
The new building houses office space, meeting rooms and recording studios,
and all rooms and studios have been strategically arranged.
In order to make full use of the site and provide YG Entertainment employees with the best possible and inspiring work environment.
Design Location
UNStudio describes the new headquarters site as bordering on two completely different worlds,
adjoining a low-density residential area, on the one hand.
While on the other hand, it faces a dense network of highways and bridges and overlooks a large green park.
This contrasting setting informs the design, building orientation, and interior organization,
as well as opening views toward the river from the interior premises.
While the exterior of the building is designed as a protective covering made of exposed concrete,
the interior is designed with the concept of ‘black in black’.
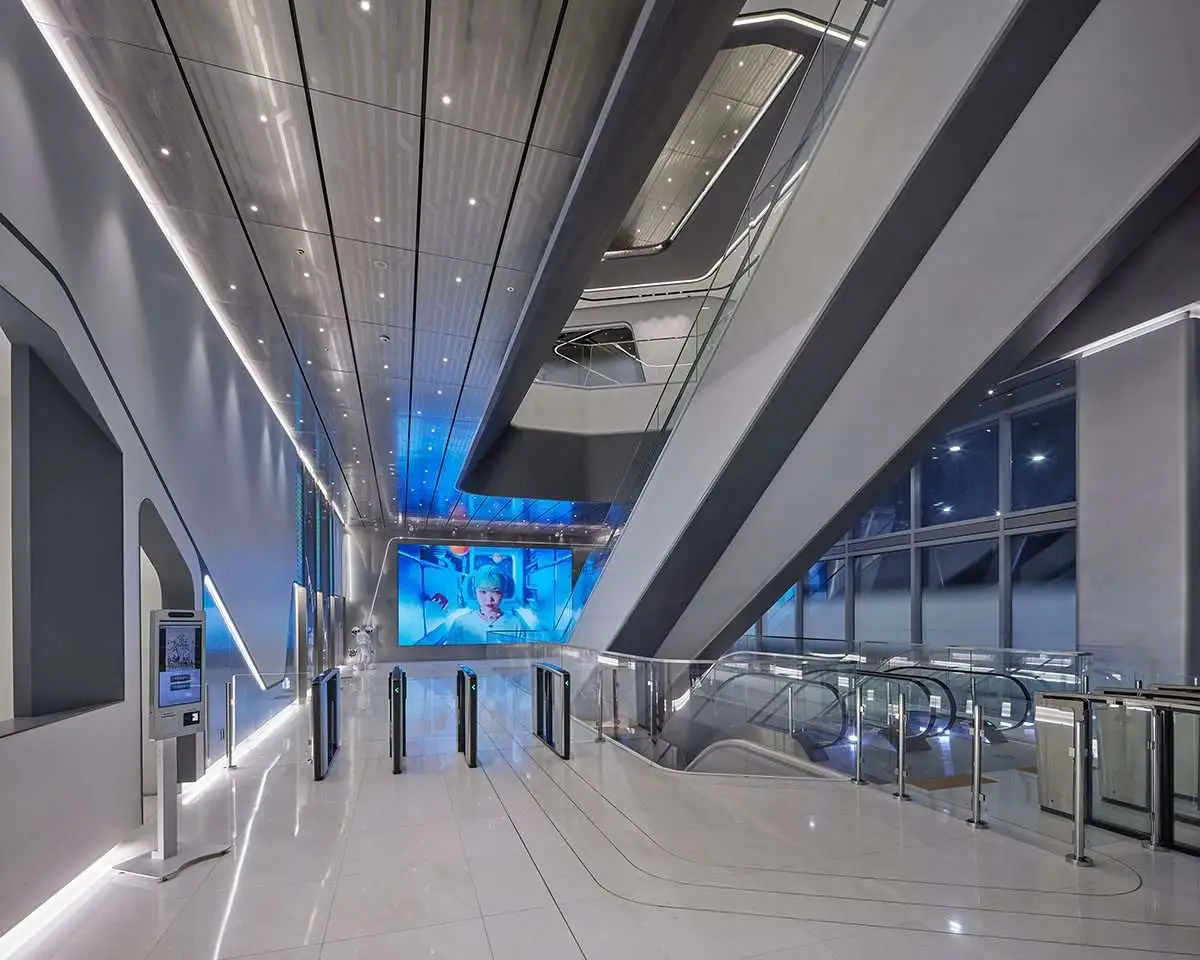
Completion of the new headquarters building for the creators of K-Pop in South Korea
Right next to YG’s new headquarters is the well-known current YG building.
The new interior design for the headquarters takes the opposite approach,
presenting a brightly lit space, with an array of white tones and geometric lines.
The dual qualities of the perimeter are reflected in the internal organization of the building,
through an interlocking sectional concept of functions.
This creates a unique interior experience that is visually linked to the exterior street level,
aided by visual coherence in materials and geometry,
while the ceiling floods the central lobby space with daylight.
The building also has seven office levels, oriented towards the garden view,
a position that ensures daylight on all working floors.
Meeting and collaboration spaces are located on the first four floors,
facing an interior atrium that functions as a group space at the heart of the building.
Also this area serves as a central stage for lower level offices and recording studios,
as well as spaces for users, employees and visitors.
On the inner lobby facade, UNStudio designs display pod-like meeting rooms,
punctuated by the exterior, which can also serve as either ‘working areas’ or ‘rest areas’.
These capsules allow for more visual interaction throughout the lobby and toward the office floors.
Completion of the new headquarters building for the creators of K-Pop in South Korea
The lobby space, at ground level, hosts a hidden garden, which serves as a ‘living room’ to welcome visitors and a way finder
has been incorporated into the interior design as a common principle in UNStudio projects.
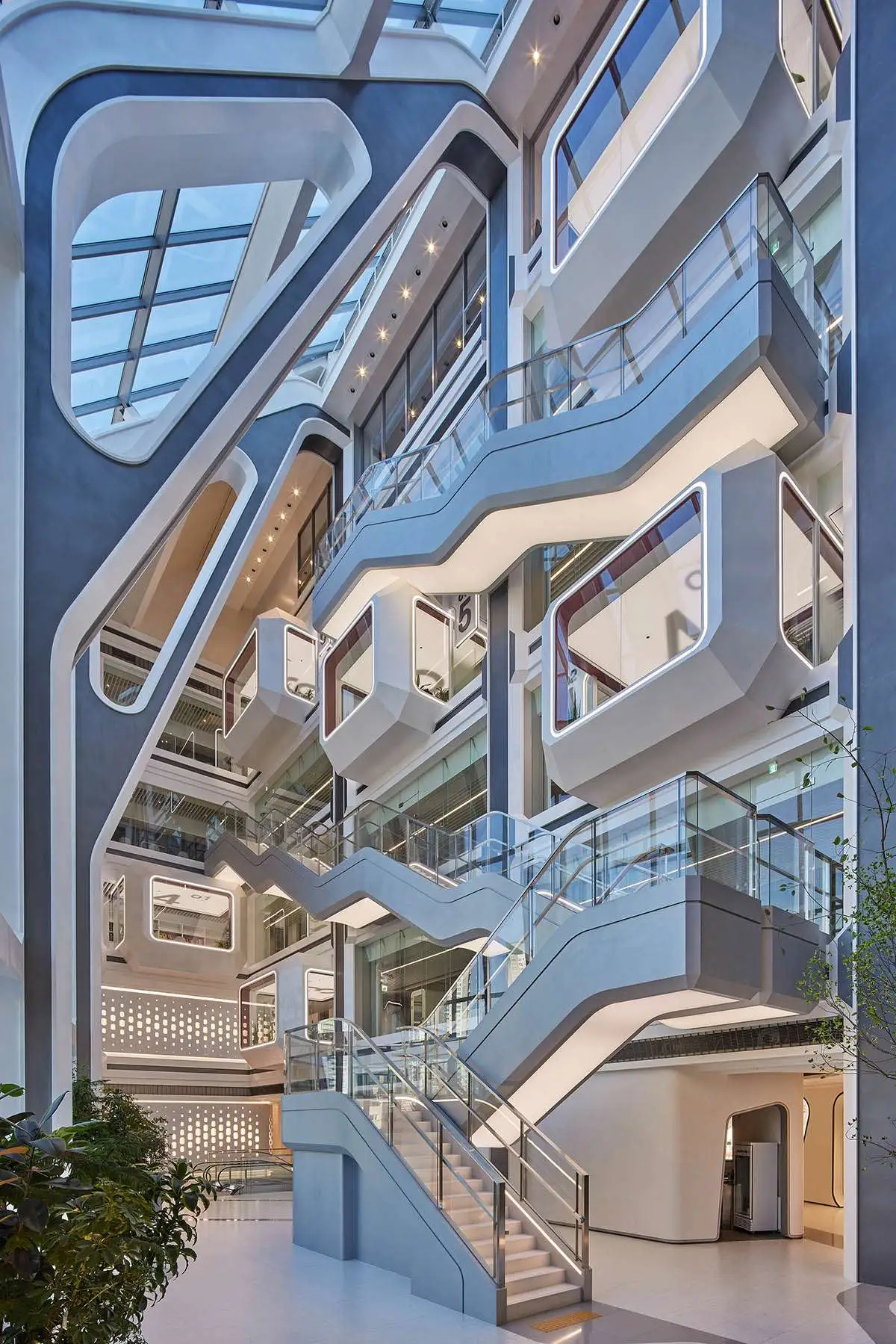
Through a network of geometric lines, which direct people to different areas in the building,
facilitating the flow of people and creating a spatial hierarchy.
The project has been described as a new urban speaker, as the building’s protective structure reinforces this motto.
Design Features
The current YG building has an exposed concrete façade, in keeping with the overall mass of the existing building,
and is consistent in height, floors and functions with the old building.
While creating a new impetus for this site, an institution that is empowered by its unique location between the city and the park.
The overcrowding of YG’s new headquarters building reflects this duality through the interweaving of a protective,
clamshell-like exterior facade, with a larger interior physical on a human scale.
Architects define areas within the protective outer envelope related to the urban site of the building,
as these areas are defined from the inside, based on their own use and interaction with the external environment.
The fully glazed areas are located in the direction of the garden and the central area,
on this side of the building are equipped with balconies.
These outdoor spaces allow users to relax during breaks, while providing sun shade to the lower levels.
While BIPV solar cells are also integrated into the south-facing façade and on the roof.
The semi-glazed areas, during the transition towards the completely opaque façade,
are allocated in some of these solid areas, particularly those towards the residential area.
Dynamic lines are used to highlight specific areas,
while the perforation pattern and alternating aluminum and glass panels provide a glimpse into the functions and activities within the building.
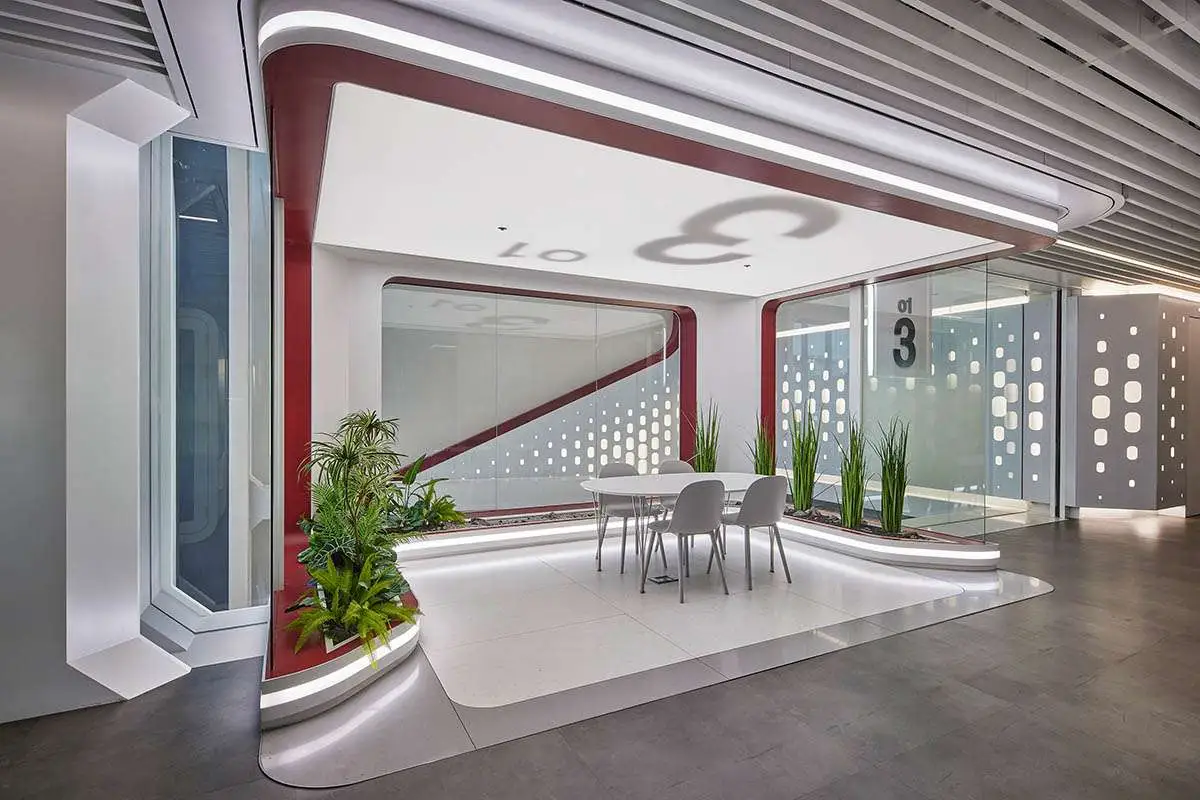
Completion of the new headquarters building for the creators of K-Pop in South Korea
The green color extends into the interior of the building, complementing the agricultural functions as an extension of the adjacent garden,
while forming a clear contrast with the building’s metallic exterior.
Urban Speaker provides the best possible working environment for its employees from the inside out,
during the day, while the workplace begins to glow at night, becoming a defining part of the city skyline.
The concept of lighting for the different interior areas, during the night,
uses façade lines and perforated shapes to reveal a glimpse of the different layers within the building.
Highlighting the quality of performance inherent in the entertainment and music industry.

