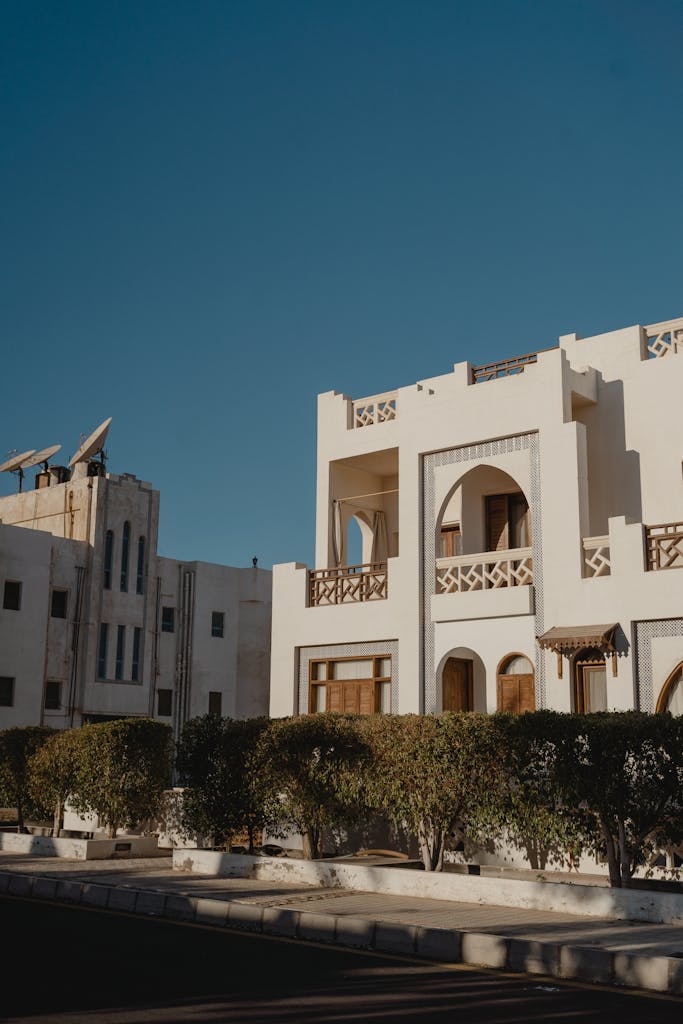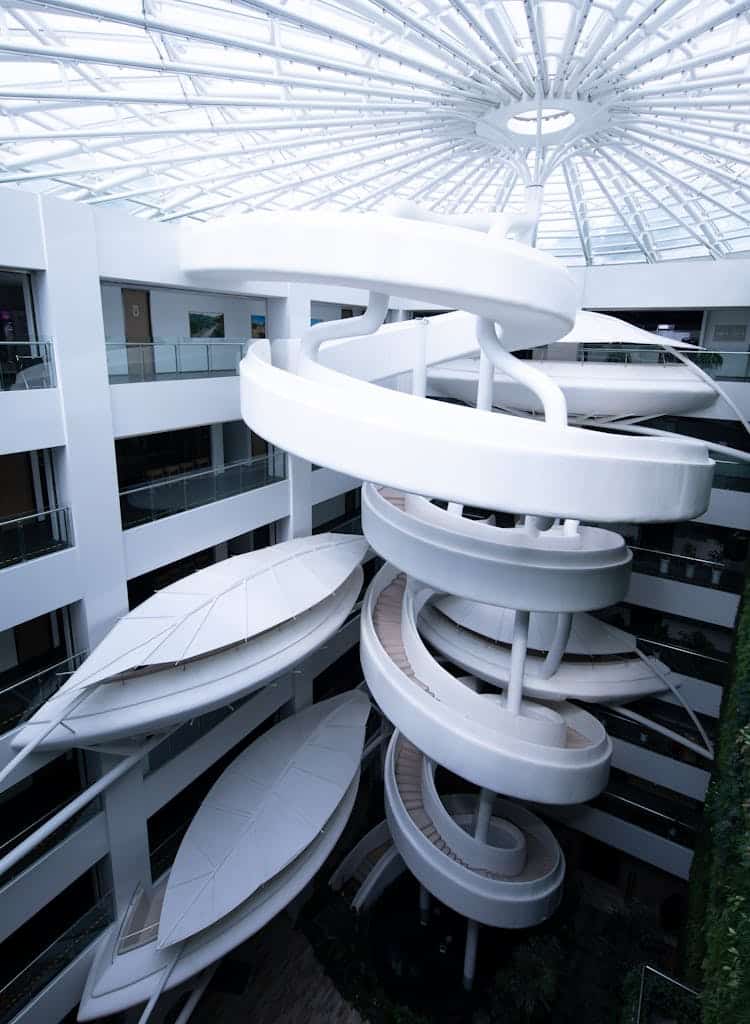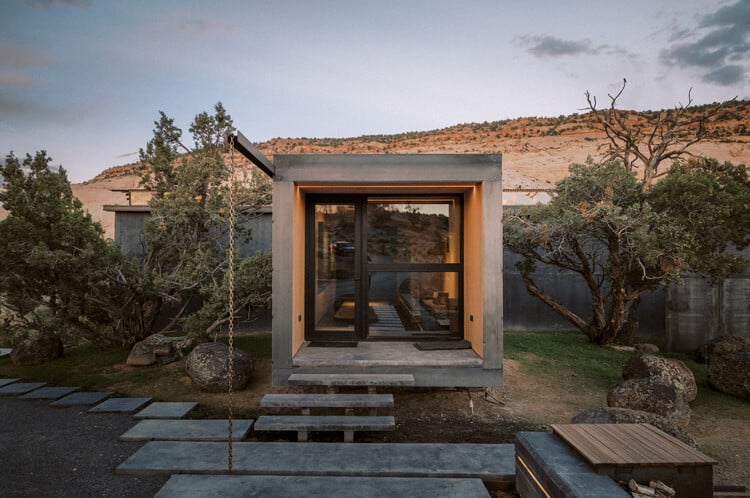Comprehensive Building Design: The Key to Developing Complex Urban Projects
In response to the growing challenges faced by modern cities—such as limited buildable land, aging infrastructure, and evolving economic needs—the demand for integrated building design solutions has become increasingly urgent. This article explores how a comprehensive approach to building design can streamline complex projects, improve efficiency, and support sustainable urban development.
The article is structured around the following key areas:
- What is Comprehensive Building Design?
- The Value of an Integrated Approach
- Adaptive Reuse as an Urban Solution
- Regulatory Compliance Challenges
- Practical Applications in Real Projects

What Is Comprehensive Building Design?
Comprehensive building design refers to a multidisciplinary approach that brings together architectural, structural, mechanical, electrical, plumbing (MEP), sustainability, and project management expertise under one umbrella. Its main goal is to deliver fully coordinated services from concept through construction, ensuring:
- Better alignment between design and engineering disciplines
- Reduced project timelines and costs
- Improved compliance with building codes and regulations
- Enhanced sustainability performance
This model eliminates the traditional silos between specialties, allowing for more efficient decision-making and problem-solving throughout the project lifecycle.

The Value of an Integrated Approach
An integrated design process offers significant advantages over fragmented workflows where different consultants operate independently. By aligning all technical disciplines early on, potential conflicts can be identified and resolved before they escalate into costly delays or rework.
| Benefit | Description |
|---|---|
| Faster Project Delivery | Early coordination reduces change orders during construction |
| Higher Quality Outcomes | Collaborative design ensures system compatibility and functional performance |
| Cost Efficiency | Streamlined communication minimizes duplication and waste |
| Client Satisfaction | A single point of contact improves transparency and accountability |
This approach is especially beneficial for large-scale, complex developments such as mixed-use buildings, high-rise structures, and major renovations.
Adaptive Reuse as an Urban Solution
With many cities facing a surplus of underutilized commercial spaces, adaptive reuse has emerged as a strategic solution for repurposing existing buildings into residential, cultural, or community-focused assets. This method not only preserves architectural heritage but also contributes to environmental sustainability by reducing the need for new materials and minimizing demolition waste.
According to a report by the U.S. Department of Housing and Urban Development (HUD), adaptive reuse can reduce carbon emissions by up to 50% compared to new construction while cutting development costs by approximately 30%.
Key benefits include:
- Revitalizing neglected neighborhoods
- Reducing pressure on greenfield sites
- Supporting local economies through renovation jobs

Regulatory Compliance Challenges
Meeting evolving building codes and environmental regulations is a critical component of any development project. In cities like New York, laws such as Local Law 97 impose strict limits on carbon emissions from buildings, making it essential to integrate energy-efficient strategies from the earliest stages of design.
A comprehensive building design team plays a crucial role in:
- Conducting energy audits and benchmarking
- Recommending retrofitting solutions
- Ensuring compliance with zoning, fire safety, and accessibility standards
By incorporating these considerations upfront, developers can avoid costly retrofits and ensure long-term regulatory resilience.
Practical Applications in Real Projects
Several real-world applications demonstrate the effectiveness of comprehensive building design across different project types:
- Conversion of Industrial Spaces to Residential Units
Transforming old warehouses into modern living spaces, integrating updated MEP systems and energy-efficient designs. - Multi-story Renovation and Expansion Projects
Upgrading outdated structures with additional floors, improved layouts, and enhanced building systems without compromising structural integrity. - Repurposing Buildings for Community Use
Adapting vacant commercial or industrial buildings into clinics, schools, or social housing units to serve underserved populations.
These examples highlight how integrated planning and execution can turn obsolete structures into valuable urban assets.

Frequently Asked Questions (FAQ)
| Question | Answer |
|---|---|
| What is comprehensive building design? | It’s a collaborative approach combining architecture, engineering, and sustainability to deliver coordinated building projects. |
| Why is adaptive reuse important? | It helps reduce environmental impact, revitalizes urban areas, and makes efficient use of existing infrastructure. |
| How does this approach help with compliance? | Multidisciplinary teams address code requirements early, avoiding costly corrections later. |
| Can this model be applied outside major cities? | Yes, it’s adaptable to various contexts, especially where aging buildings require renewal. |
Summary Table of Key Points
| Topic | Summary |
|---|---|
| Integrated Approach | Combines multiple disciplines for better coordination and efficiency |
| Adaptive Reuse | Offers economic and environmental benefits by repurposing existing structures |
| Code Compliance | Ensures adherence to evolving regulations from the design phase |
| Sustainability | Incorporates energy-saving measures and eco-friendly practices |
| Real-World Examples | Includes conversions, renovations, and community-focused building transformations |
ArchUp Opinion
The shift toward comprehensive building design reflects a growing recognition of the interdependencies between architectural vision, engineering precision, and sustainability goals. While this model offers clear advantages in terms of efficiency and cost control, it also requires a strong internal culture of collaboration and continuous learning among professionals.







