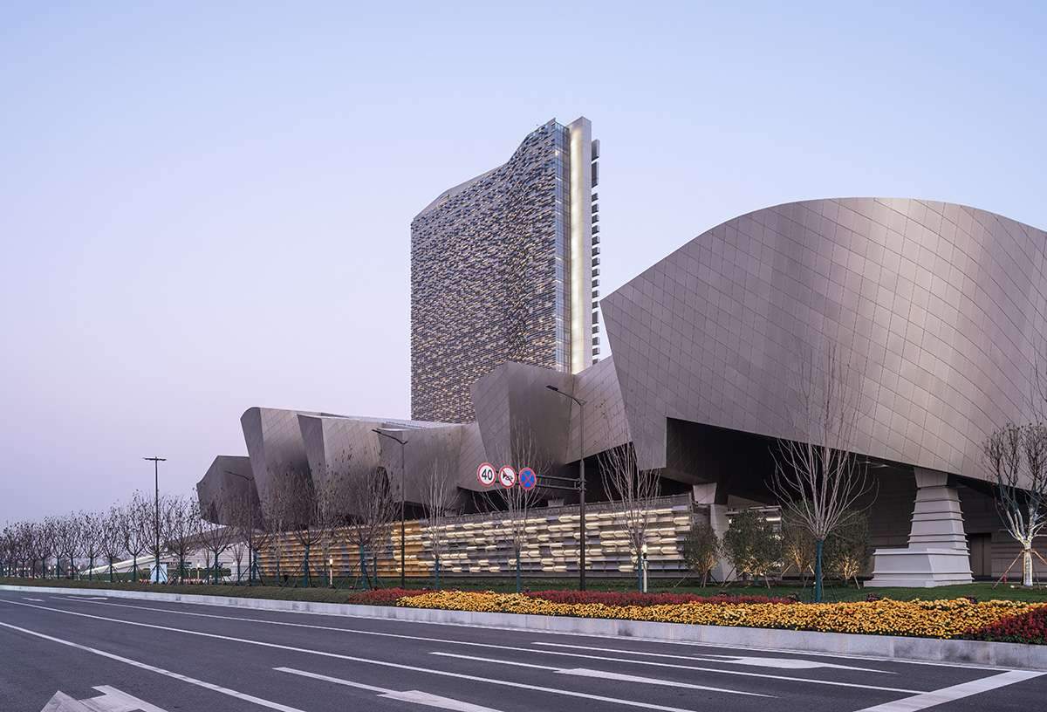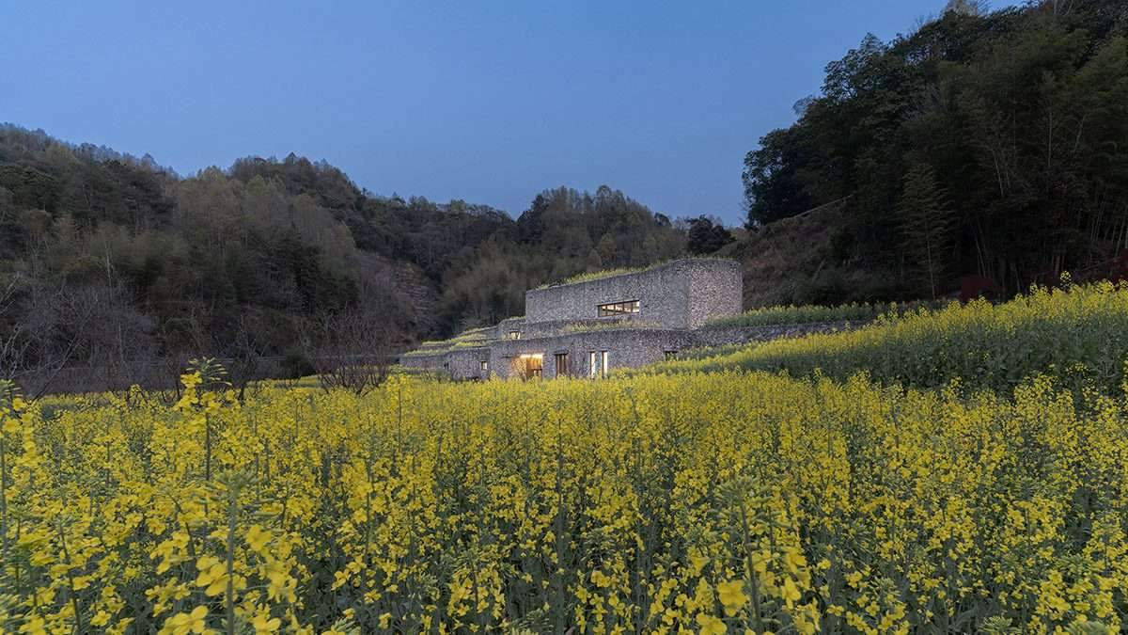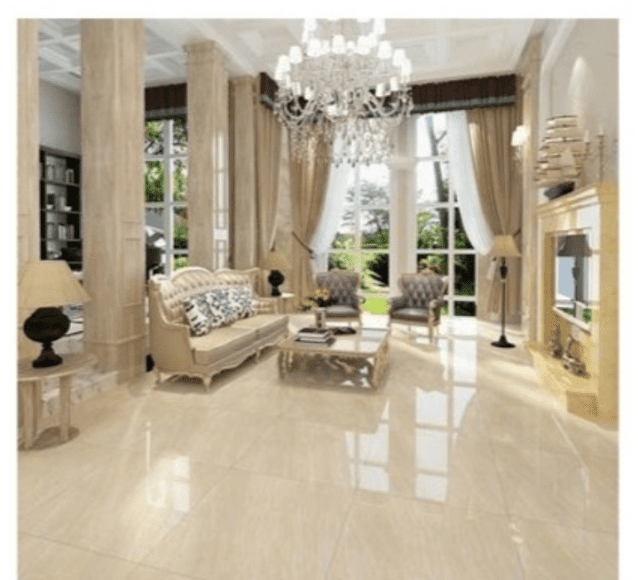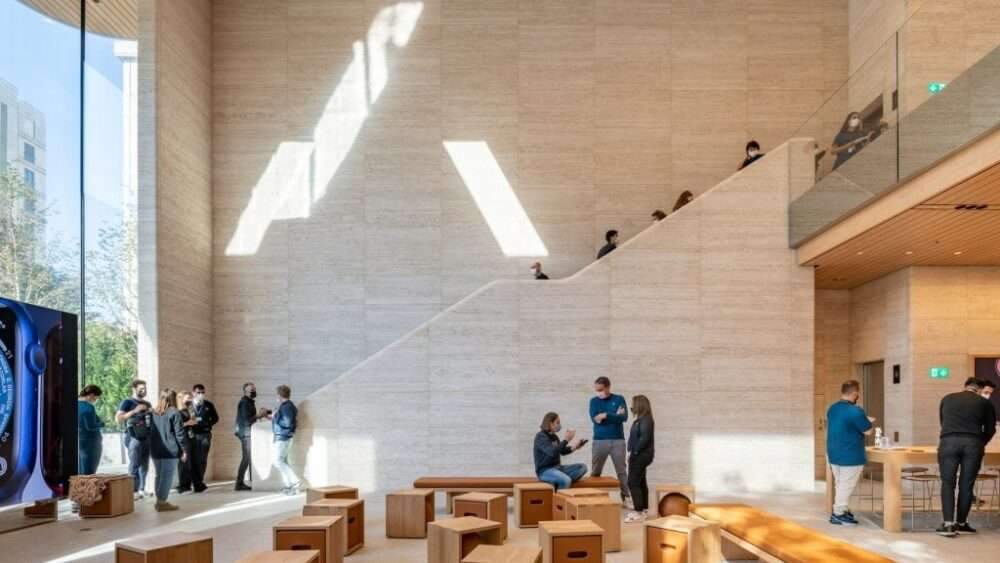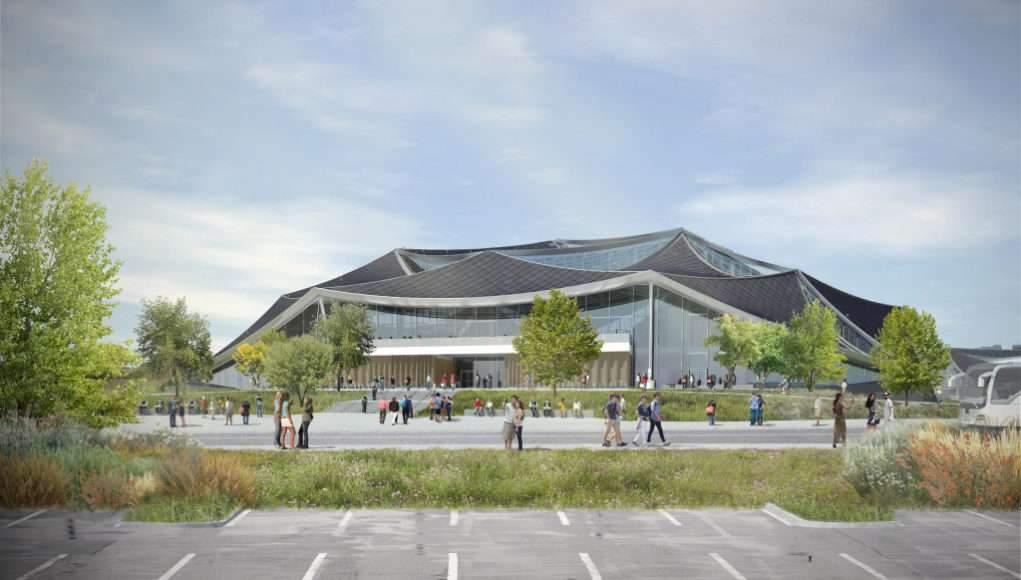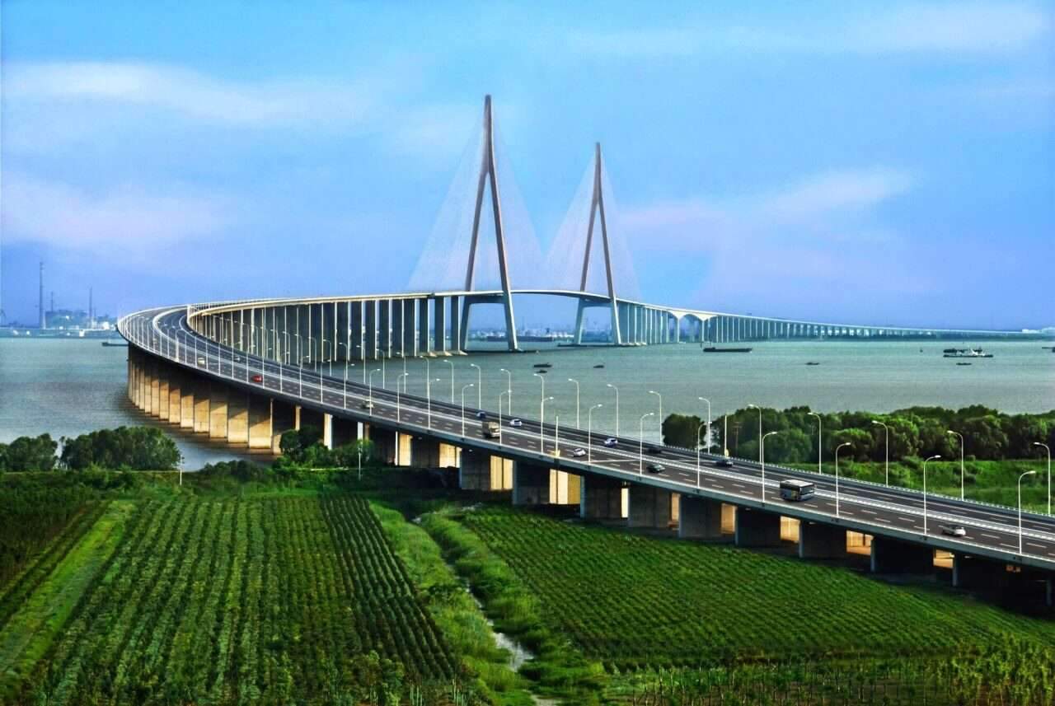Conference center design with titanium-clad corrugated platform,
Pritzker Prize-winning architect Thom Mayne’s designed a conference center
that features an undulating platform clad in titanium roof panels to spark sunlight while playing on the water’s surface.
Dubbed the Yangtze River International Convention Center, the project is a 36,000 square meter complex,
located at the major crossroads between China’s eastern coastal cities and the Yangtze River Delta region,
and is a key project for the new district.
Commissioned by Nanjing’s Jiangbei New District, the new International Convention Center has been designed to embody a compact for sustainable and environmentally sensitive development,
while creating a world-class meeting and event venue for the region.
The complex was officially opened in Nanjing Jiangbei New District,
which is China’s newest global business center containing exhibitions and conference spaces with a 4-star hotel.

Design Features
The mixed-use complex features 36,000 square meters of conference space,
and the conference space is connected to a tower with a four-star hotel with 340 rooms offering stunning views of the Yangtze River.
This is the company’s second project, to open in China over the past year,
after the Hanqing Center in Shenzhen, but each one responds to the spirit of their city.
With this significance in mind, the Yangtze Convention Center was designed as a transitional symbol of Nanjing’s western expansion across the Yangtze River.
As Nanjing continues to grow into a hub for China’s international business,
the convention center will become an important national hub for hosting domestic and international events.
Morphosis drew conceptual inspiration from the name itself “The Yangtze River”,
which provides one of the most important arterial links across China and has shaped human development in the region throughout history.
The conference center also connects the region to the wider world, supporting development and global exchange.
The flowing curves of the river are also reinterpreted in the building’s undulating platform,
while titanium roof panels spark sunlight while playing on the water’s surface.
The building rises above a podium and scissors, and the wide angles of the hotel tower evoke a scrap sail,
a traditional wind-powered riverboat once popular on the Yangtze River.
The studio placed in the building’s podium the massive program area of the convention center that contains a series of flexible conference spaces divided by a 200-meter-long central corridor,
dividing the building into a north and south wing.

Conference center design with titanium-clad corrugated platform
This corridor acts as the main backbone of the building,
and is intersected by short vertical bridges providing access from the VIP entrances and the hotel tower.
The grand formal entrance and foyer of the convention center is lit by a skylight that frames the hotel tower, bringing visitors into the portico.
The lack of clarity of interior and exterior design is further emphasized,
by bringing the metal façade of the hotel tower back into the building,
becoming the dramatic curvilinear forms of the lobby lining.
The boundaries of the site become a reference point for the waveforms of the convention center and the urban character.
On the city side, to the north, the façade of the hotel tower uses a metallic system.
During the day, the metal facade shades the building and increases energy efficiency;
In the evening, lighting built into the facade creates a distinctive nighttime presence within the city.
On the river side to the south, the sinuous quality of the façade reflects the organic nature of the river’s edge,
with corrugated metal and beveled glass made up of over 90,000 distinct metal panels.
The public landscaping is designed according to the principle of ‘spongy landscaping’,
enhancing environmental infrastructure by aiding in the responsible management of runoff of particular importance to the riverside site.
The high-performance facades and eco-conscious landscape design contribute to the building’s “3-star rating”,
the highest sustainable design grade recognized by China’s National Green Building Standards.

