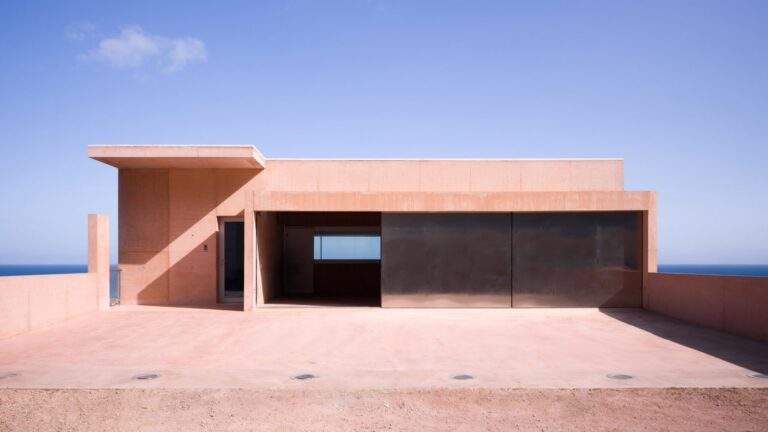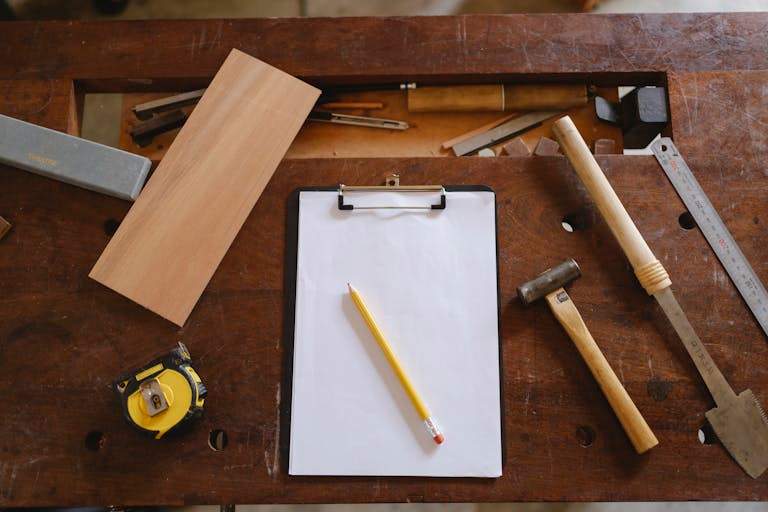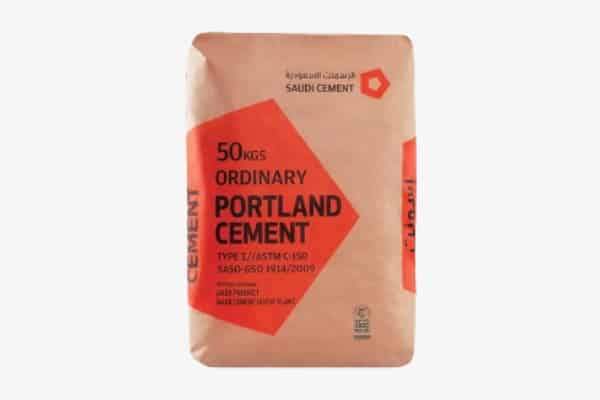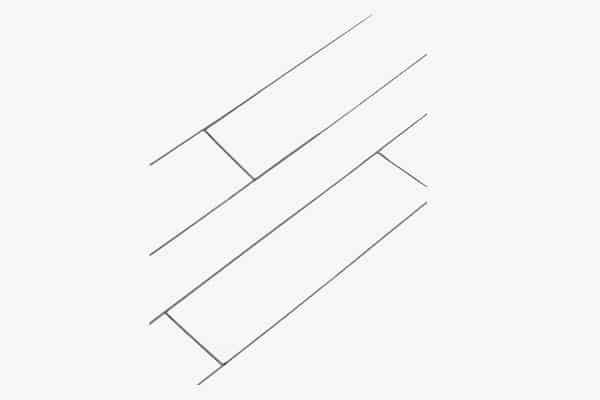ConForm Architects models green-terrazzo flat extension
At Terzetto, a London flat addition designed by architecture studio ConForm Architects, green terrazzo is combined with concrete and plaster with a clay tone. The design is modeled after bay windows.
Set in a Hampstead conservation district, the sunken back extension opens up the existing apartment, reorienting its living spaces towards the garden and removing its low ceilings and dark interiors.
The striking material palette utilized both inside and outside by ConForm Architects, which combines green terrazzo, concrete, and clay-colored plaster, defines the design.
These different materials have been blended on the outside to mimic the plinth, column, and pediment that make up a bay window. This results in a geometric shape that is inclined away from the nearby residences, assisting in reducing the visual impact of them.
Balancing the hardness of concrete plinths and terrazzo columns, the clay-toned plaster of the roof lends warmth to the residence while evoking the red-brick architecture of the adjacent terrace.
“The plaster takes direct reference from the red brick above and the green terrazzo blending in with the green verdant garden setting,” stated ConForm.
The studio went on, “These finishes were all put together with precision.” “The rougher clay surfaces against the flat terrazzo and concrete really add to the composition of the material palette.”
Terzetto has two bedrooms, a large amount of storage, and an open concept kitchen and living area that opens to the outside.
With the living areas moved to the back and the bedrooms to the front of the apartment, the new floor plan is a reverse of the original design.
In order to ensure that the bedrooms and living area have views of the outside, the bathroom and an en suite have been placed in the center of the layout, where it is darkest.
ConForm Architects stated, “The kitchen-dining area was at the front of the property, and the bedrooms were both at the back.” “This created the awkward result of having to walk through the bedrooms to reach the garden.”
The polished terrazzo columns encircling the main living area extend into the adjacent bedroom, enclosing a tiny desk corner.
A concealed sliding door in the living area can be opened to separate the dining area from the guest bedroom or to create a secluded cozy.
ConForm Architects created the hard landscaping in the back yard, which is surrounded by mature trees and continues the concrete floor and geometric plinths found in the expansion.
Oak flooring, windows, doors, and kitchen cabinetry, on the other hand, strive to further strengthen the bond between the interior and exterior of the house while bringing warmth to the space.
The windows of the house were thoughtfully placed by ConForm Architects, who also added skylights and smaller glass sections to the entrance to provide well-chosen views of the garden.
In the meanwhile, a sizable trapezoidal skylight in the addition lets plenty of natural light into the kitchen while keeping it private from nearby structures. Because the kitchen in the extension is recessed, a high-level window over the desk in the back bedroom frames views out to the yard.
In architect Tim Robinson’s garden studio, green terrazzo also takes center stage. Here, it was employed to make the structure fit in with the surrounding tropical vegetation.
Finally, find out more on ArchUp:







