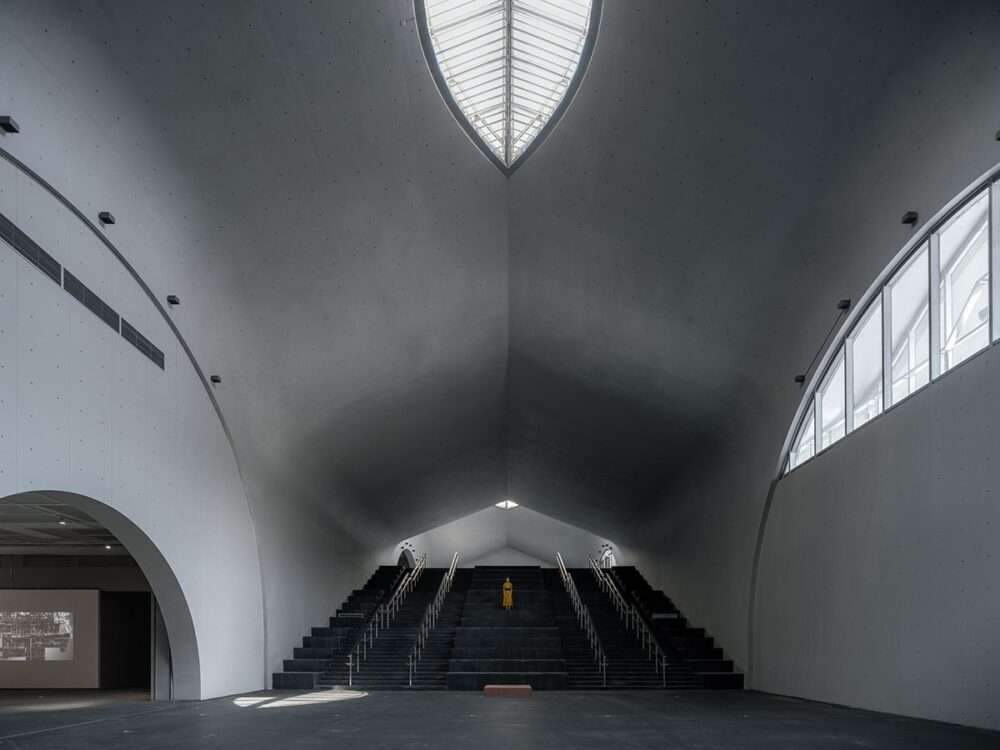Construction on Masarycka Building Reaches Level Three led by Zaha Hadid Architects
Construction on Masarycka Building Reaches Level Three led by Zaha Hadid Architects,
With work completed on the retail levels on the ground and first floors of Zaha Hadid Architects’ Masaryčka Building,
construction has reached level three.
Work is now well underway on the upper floors,
which include cantilevered offices and terraced roof gardens.
The 28,000-square-meter project is expected to open in 2023 and will replace the existing car park in Prague,
with a structure that rises seven floors towards the eastern section and nine floors at its western end.
The architecture is defined by circulation roads that extend throughout the site,
providing access to new civic spaces within the city’s major transportation hub.
The design aims to provide a new pedestrian route between Na Florenci Street in the north and Hybernská Street in the south,
enhancing circulation and accessibility to the station platforms.

A building that realizes the idea of sustainable architecture
Located near the railway station on a site abandoned for several decades,
Masaryčka will replace the existing car park on Havlíčkova Boulevard with a new public square that includes the entrances to the city’s metro network.
This newly introduced urban design and its integration with the existing Czech railways will create a new public park above the tracks,
that form the welcoming gateway to the city.
In addition to enhancing access to the railway platforms below,
as well as passengers using the planned airport railway line to Vaclav Havel International Airport in Prague.
The design provided by Zaha Hadid Architects creates a dialogue between the urban fabric of the old city of Prague, known as the ‘City of the 100 Towers’.
The external fins within the Masaryčka facade transform the horizontal configuration of the project along Na Florenci Street into the vertical of the western end facing the towers of the old town.
Construction on Masarycka Building Reaches Level Three led by Zaha Hadid Architects
Transforming the horizontal configuration of the project into a harmonious layout,
trees and shrubs have been excessively planted throughout the site, providing the new area with shade and natural air purification.
The stations will also be irrigated by rainwater harvesting,
and the center will be supported by low flow and greywater recycling systems, reducing water consumption.
In order to achieve LEED Platinum certification,
Masaryčka’s design includes roof gardens and a triple-insulated facade that ensures optimum natural light in all workstations and public areas.
Natural ventilation will be supported by a highly efficient plant with waste heat recovery systems.
Photovoltaics will harvest renewable energy while intelligent management systems will constantly monitor and adjust environmental controls to reduce energy consumption.
Construction and procurement in Masaryčka prioritizes local suppliers
and materials with a high recycled content to meet the 2025 embodied and operational carbon targets set by the RIBA 2030 Climate Challenge.

Zaha Hadid Architects
Earlier this month, Zaha Hadid Architects took first place in a design competition to redevelop the Vilnius Train Station complex and the surrounding area in Lithuania.
With its ‘Green Connect’ proposal prioritizing pedestrians and cyclists,
the specific proposal will upgrade the station by incorporating a new public bridge over the railway tracks,
to connect the Naujininkai district to the south with the city center and Vilnius’ Old Town.






