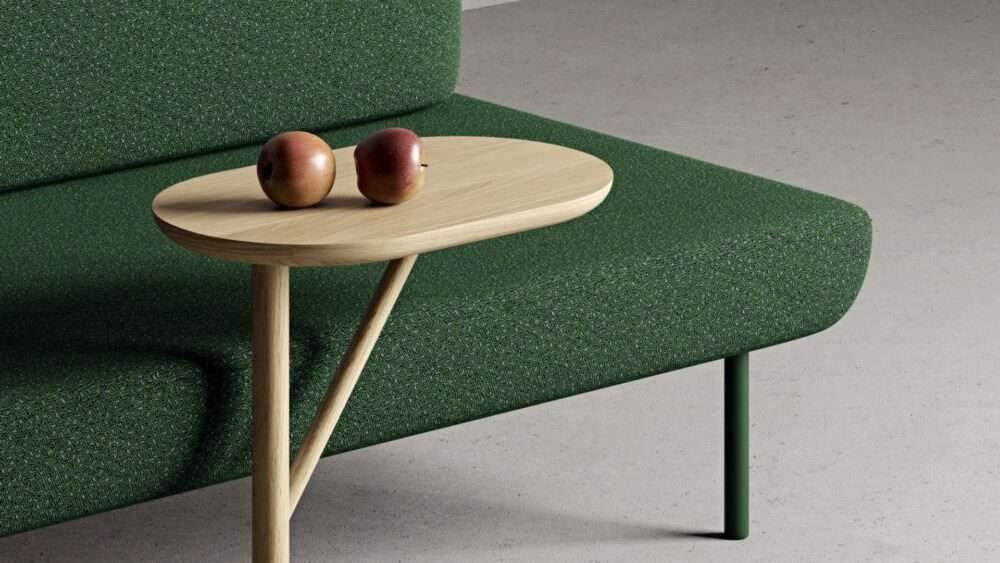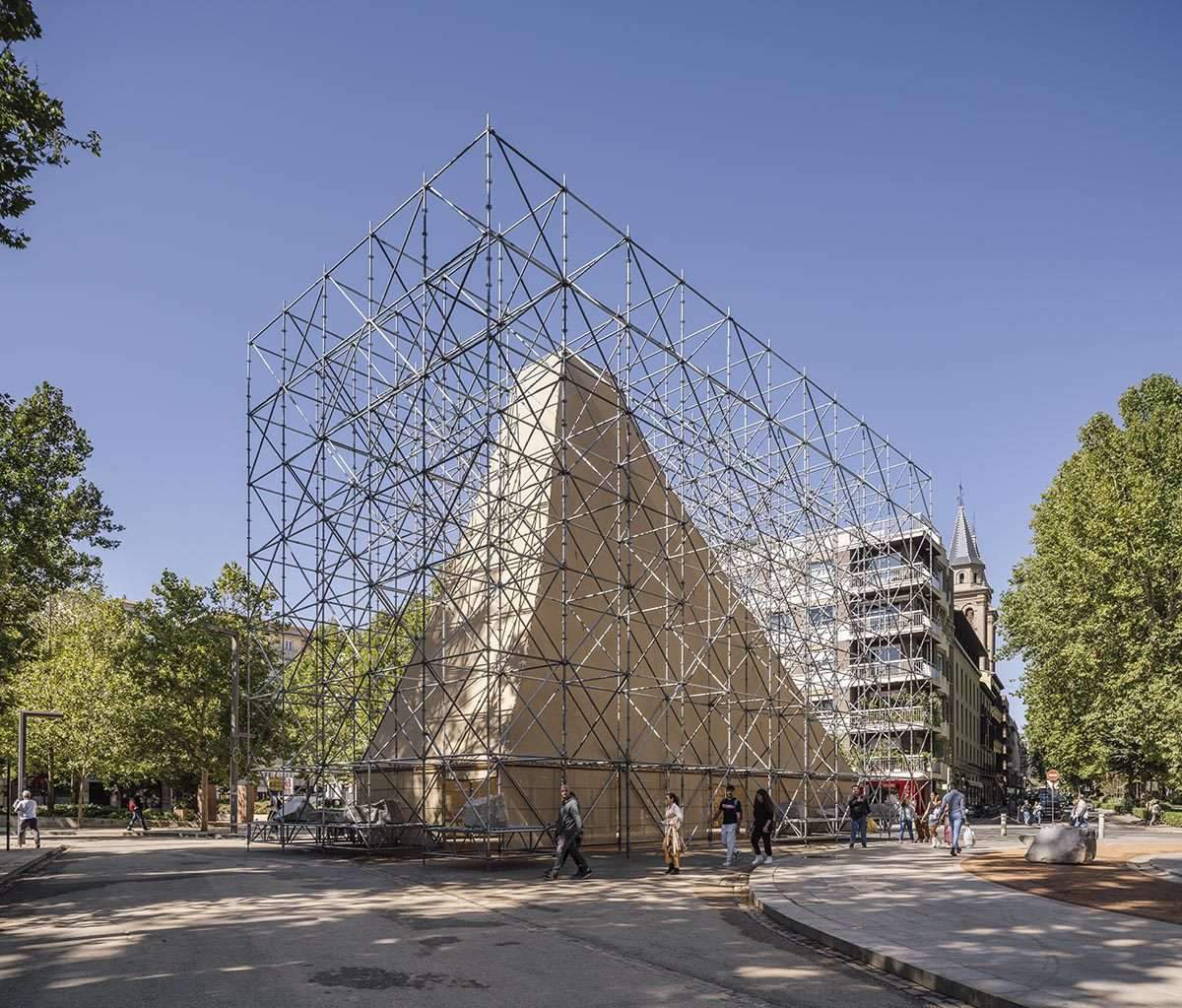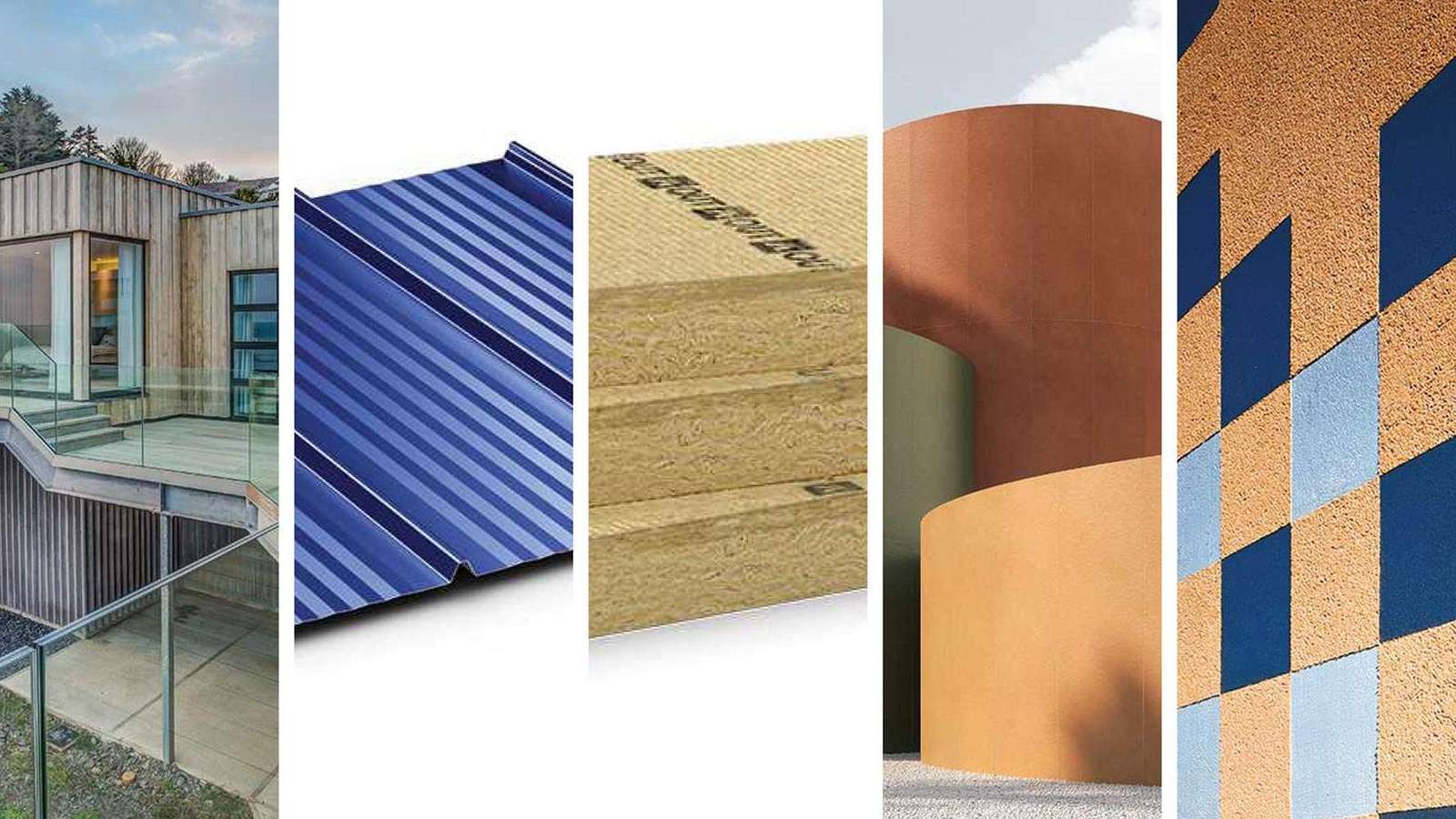Converting an old industrial building into a gallery space with a long ramp,
Hanghzou-based architecture and interior design firm lialawlab has transformed a former industrial building
into an exhibition space with a pastel color palette and a 33-meter ramp in Hangzhou, China.
Named Funfun Gallery, the 387-square-meter interiors are enriched with colors,
textures, and a tall ramp to help heighten the emotions in the space.
Nowadays, many small scale commercial buildings have been converted into interactive vehicle spaces.
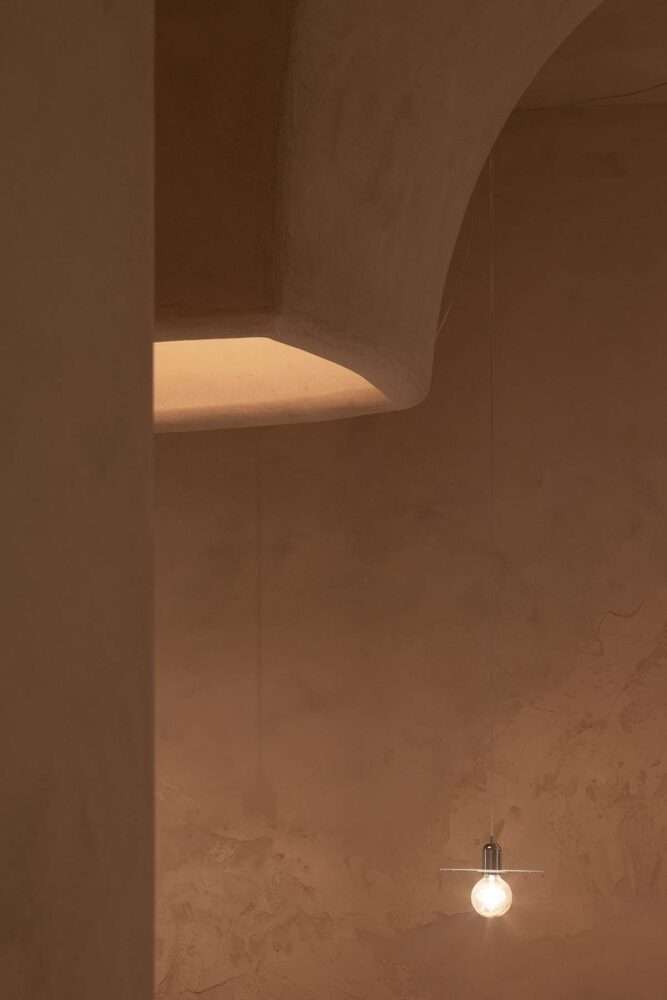
Where people follow a slow-paced real life, while craving a quick response on the Internet.
In order to balance the different physical and spiritual demands,
the design team has introduced a long ramp, to slow down the process of emotional experience.
Design features
Funfun Gallery is located in Silian 166 Creative Park,
Which is redesigned from the former Hangzhou Silk Printing and Dyeing Factory,
which was launched in 1956.
As one of the first cultural and creative parks in Hangzhou,
Silian 166 retains strong characteristics of the 1950s industrial heritage,
It features a single-star roof, concrete beams and high daylight windows.
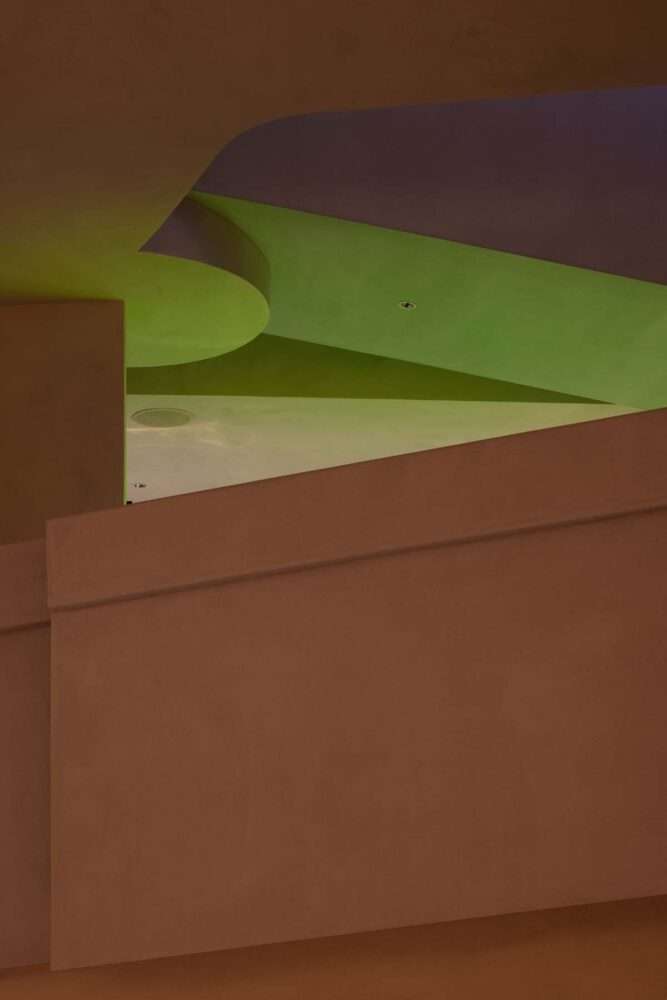
The project site is a former industrial building, 16.5 meters long by 11 meters wide,
with a concave exterior.
The existing pitched roof creates the highest point in the interior, which is 8.65 metres;
While the minimum net height of the space is only 4m due to the restrictions of the truss.
The design team applied bold colors and textures to the exterior.
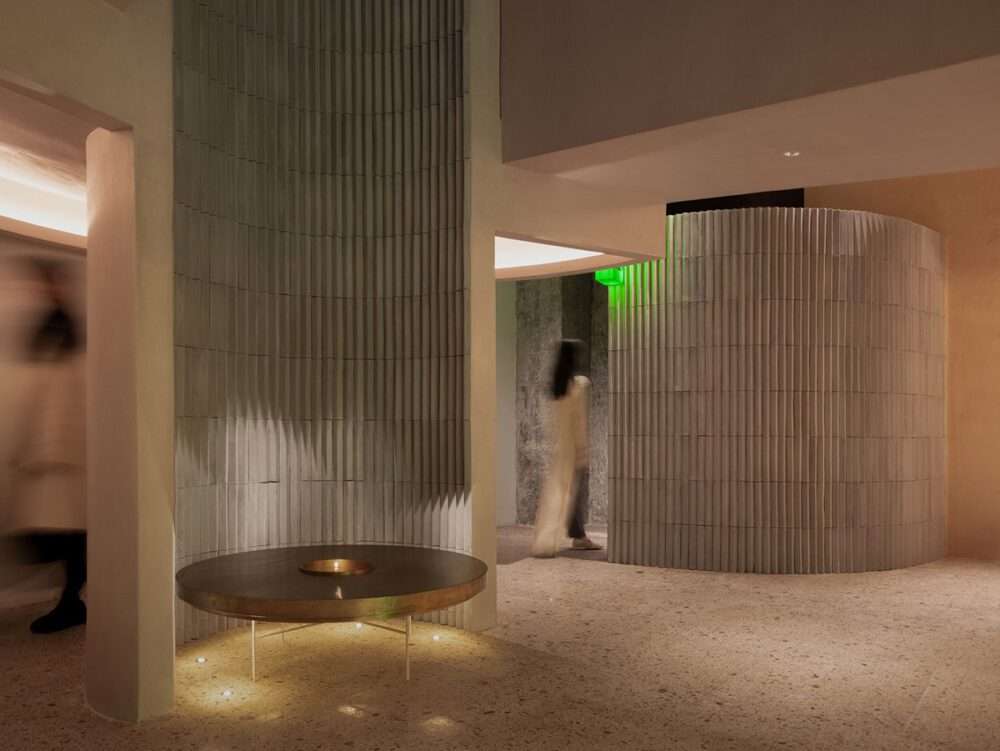
Black coffee and purple lavender colors help enrich the feelings of the place.
and creating a compact visual contrast along with the tactile smooth and rough textures of the paint.
For this project, the client requested more spatial utilization possibilities.
The project is also being developed as an integrated exhibition space,
available for many art and cultural exhibitions.
as well as creative markets by providing multimedia exhibition facilities and services,
As well as a unique café, which provides a place to gather and socialize.

At the same time, the client hoped to create more possibilities for operating and expanding the space in the future.
And based on the customer’s various design requirements and the existing conditions of the wide-truss industrial building,
The designers decided to take “folding” as the spatial design strategy.
While preserving the impressive structures of the original building,
the design team defined new boundaries appropriate to social relations in the current context.
For more architectural news
Expansion of a workers’ cottage with pop-up black wooden volumes in Melbourne


