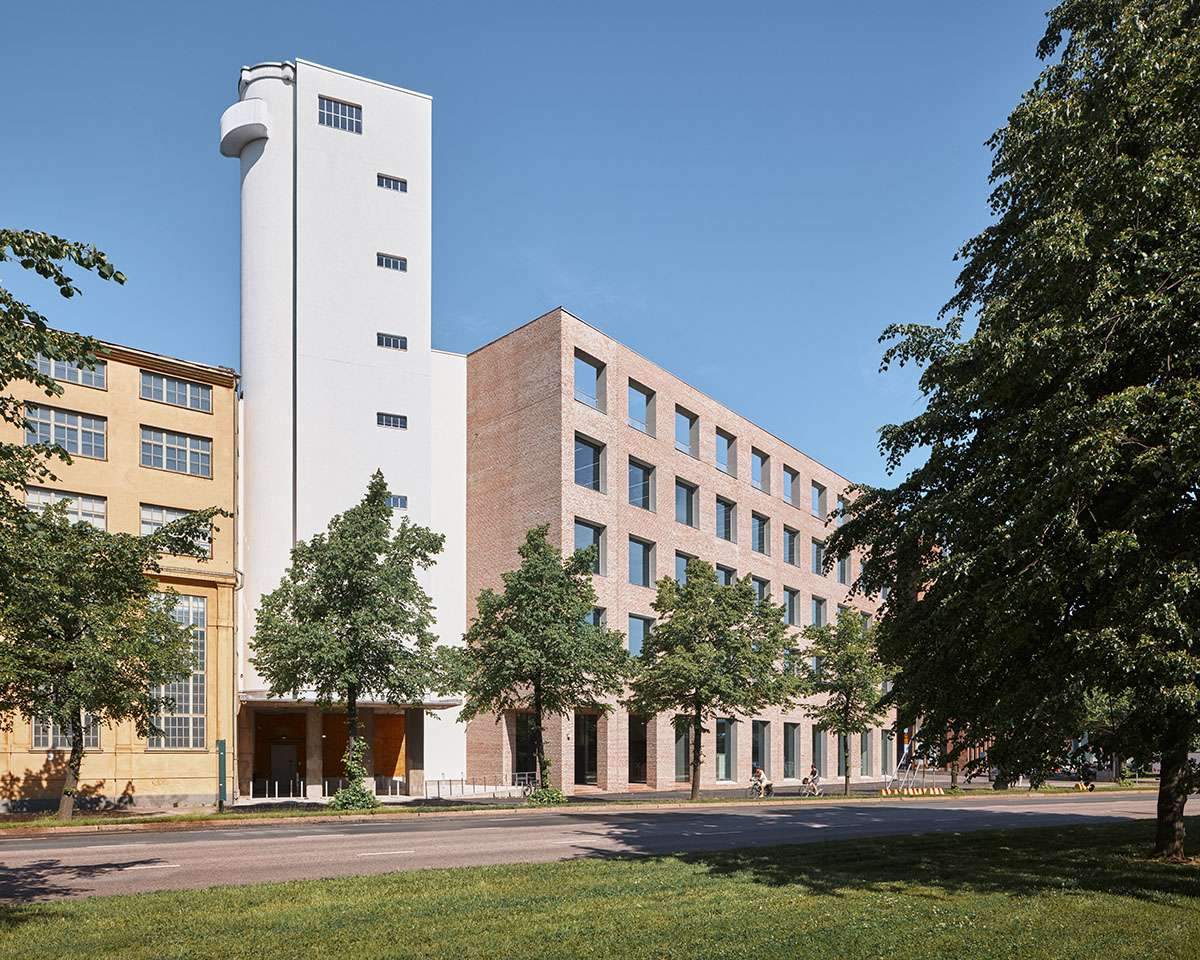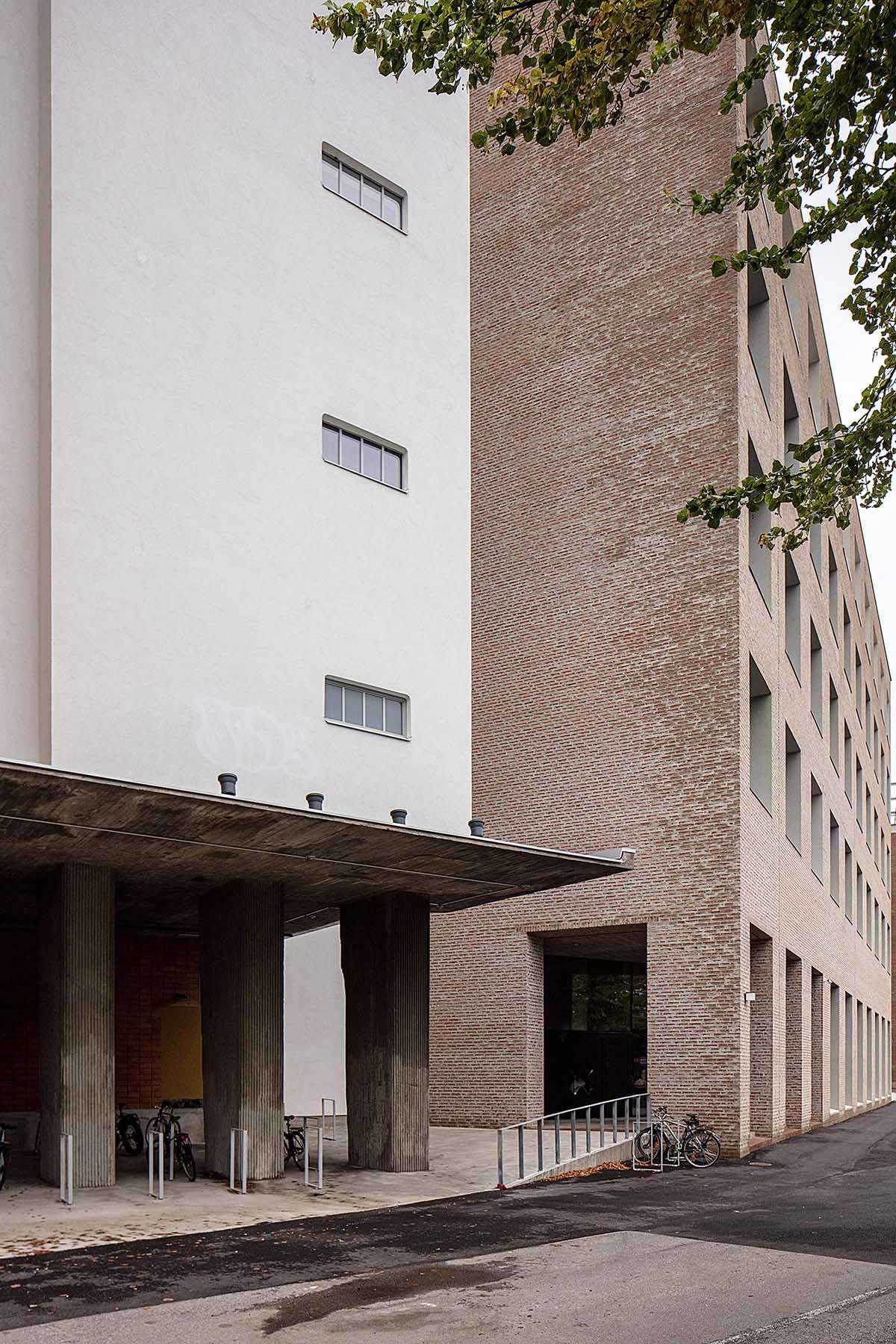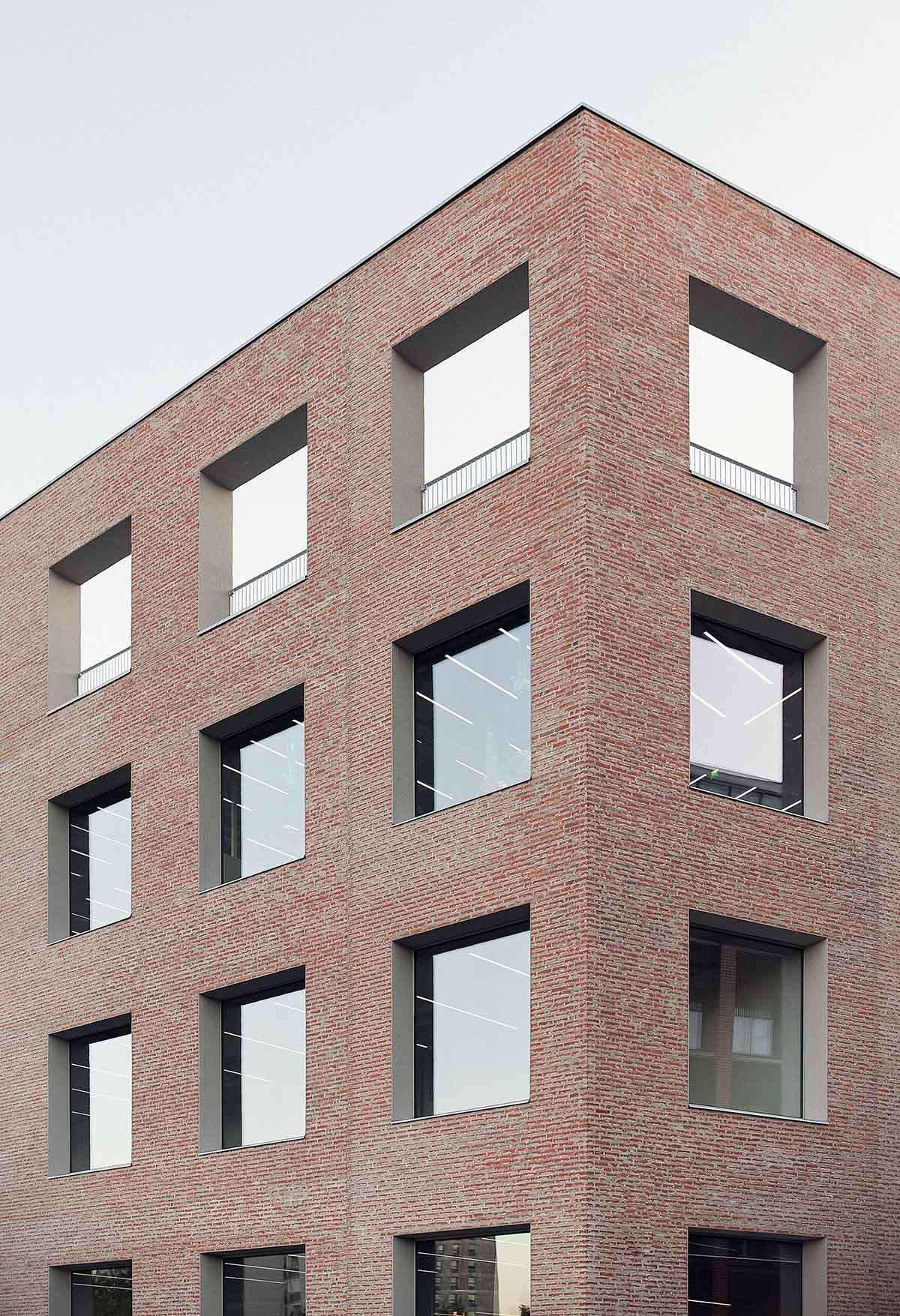Helsinki-based JKMM Architects have converted former buildings into a new building for the University of the Arts (Uniarts) Helsinki, and the Academy of Fine Arts.
The building will provide students and staff with exceptional facilities for education and art making within an architecturally distinctive building.
Design Features
Named after the University of Arts (Uniarts) Helsinki, the new building,
which creates a ring in itself and forms a central courtyard.
It provides references to the buildings’ current architecture and pays tribute to the history of Sörnäinen,
a post-industrial neighborhood that thrives today with young urban life.
The building program ranges from student workspaces, print, fab lab, studios, and project rooms,
as well as editing rooms, lecture rooms, classrooms and screens,
as well as media and cad classrooms, and staff workspace.
JKMM has created a building that fuses the prowess of architecture to provide students of fine arts,
lighting, sound design, and performing arts design with generous, muscular, well-lit and clearly defined spaces.

By envisioning the entire complex as a communal and modifiable architecture,
the new building opens itself to a variety of uses.
In order to create and experiment with a wide range of art forms, using different mediums,
working on scales from the intimate to the premise.
In a materialistic approach, the studio aims to design rough surfaces and create a “new sense of spatial and experiential adventure.
The building must be a building that can respond to the needs of artists, challenge imaginatively and create.”
The Academy of Fine Arts, along with the Theater Academy,
is also an integral part of the Uniarts Creative Campus in a location that takes advantage of the eastern waterfront of Helsinki’s downtown area.
The two academies are linked to each other through a modern silo building located at the heart of the site.

Design shape
The silo’s strategically exposed concrete frame on the inside provides architectural strength at this key juncture.
While the Theater Academy, which provides facilities for dance and theater students,
is located within a former soap factory, based on previous references,
JKMM has partially remodeled the building.
Additionally, the practice diverted the adjacent converted electrical works to provide the
Academy of Fine Arts with additional accommodation directly linked to the new construction portion of the scheme.
In this way, the newly revisited Uniarts buildings introduce an important and separate layer of the 21st century to the project.
The Academy of Fine Arts is called ‘Mylly’, meaning The Mill in Finnish in reference to the building that preceded it,
and the rigorous aesthetic design of JKMM and the choice of deep windows clearly defined within the brick elevations reflect this functional industrial heritage.
At the heart of this five-storey building spanning more than 13,000 square meters (gross) is a skylit patio delimited by a dramatic steel staircase that diagonally cuts the space from one level to the other.
This creates a dynamic and communal core to the “Mylly” building as students move from studios and learning spaces.
A large gallery has also been designed on the ground floor and this gallery space is open to the general public,
and the roof level includes a large outdoor terrace for making and displaying art along with far-reaching views of the city.
Design goals
JKMM’s goal was to design a future-proof building that could serve generations, and the practice has carefully considered the supporting structures and their longevity.
It was minimized with load-bearing facades and a logical slab column frame that would greatly facilitate a change of use, if necessary, in the coming years.
Concrete and steel with a fair surface and comprehensive material option are also selected to ensure longevity and ease of maintenance.

Design materials
As for the interiors and furniture design, materials were chosen that perform
well in an old industrial setting and can withstand significant wear and tear,
and fixtures are made largely of heavy-duty woods that age beautifully.
Meanwhile, the wood provides a welcome contrast with the concrete and steel surfaces,
” described the project’s lead architect Päivi Meuronen.
For more architectural news


 العربية
العربية
Pingback: Home design with light-filled interiors - ArchUp