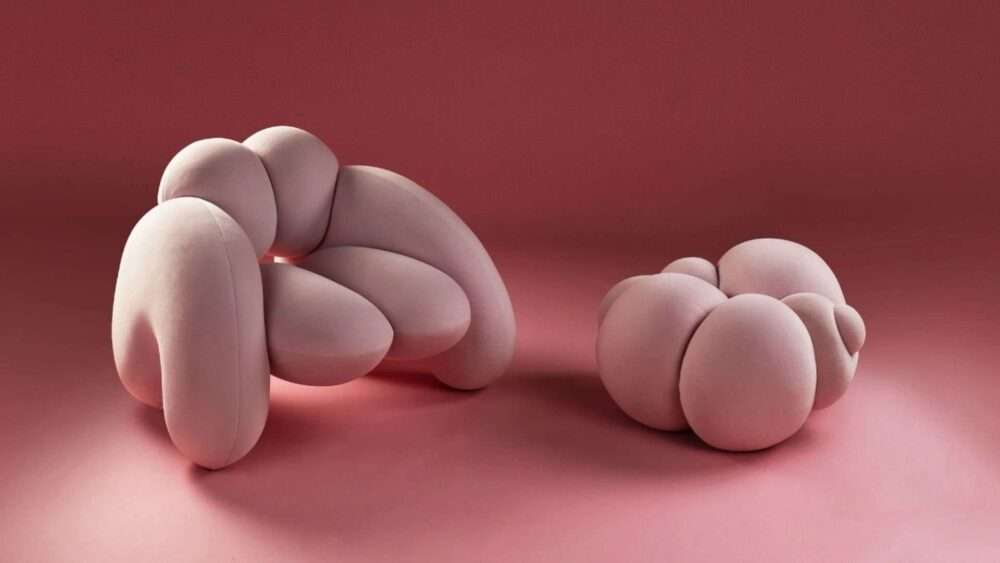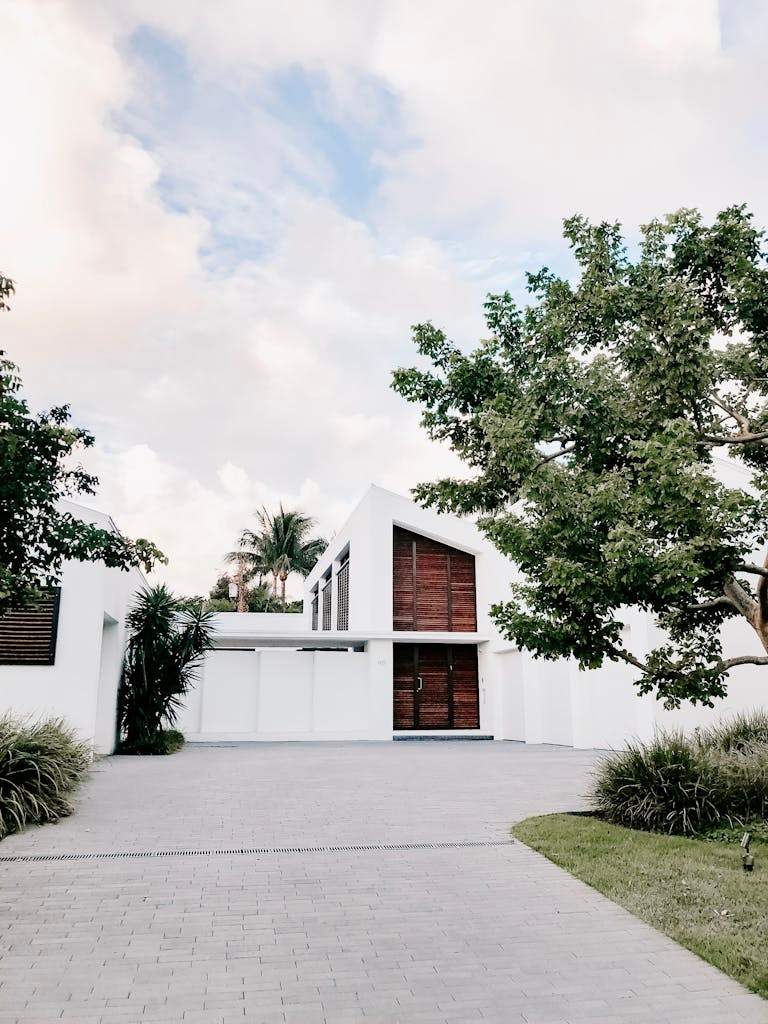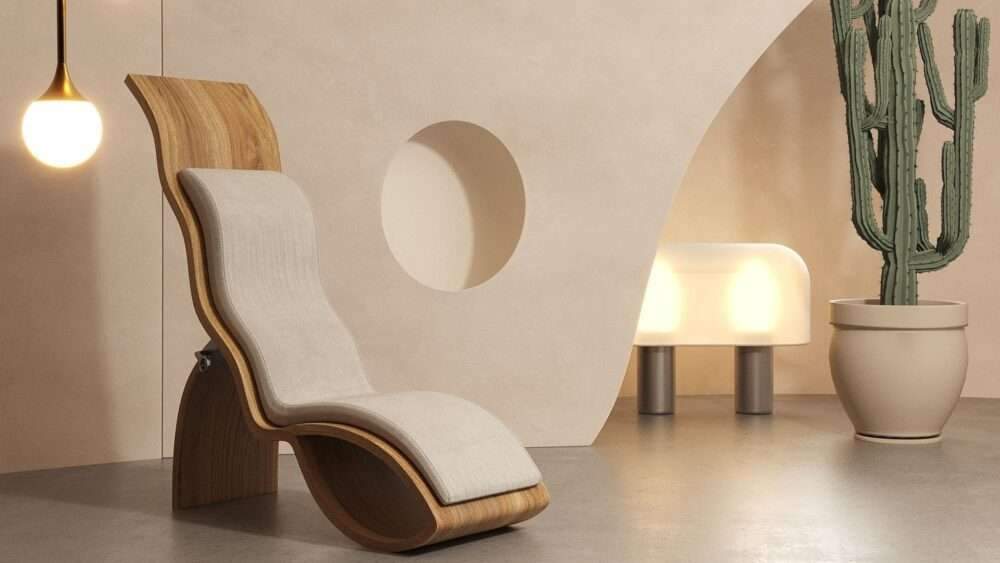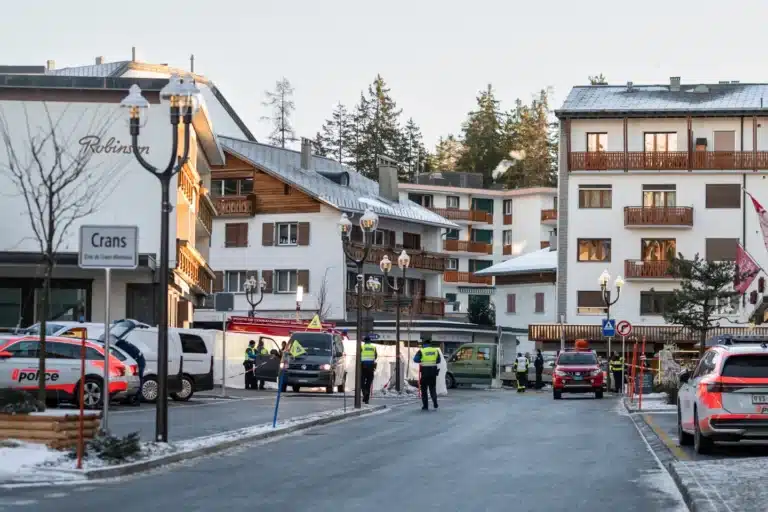Blending Heritage and Modernity: Cordoba’s Innovative Retail Interior Design
This project aims to create an interior retail space that respects Cordoba’s historic fabric while offering a forward-looking environment. Cordoba interior design involves wrapping softly carved, rock‑like shells around the surviving stone walls. They balance heritage protecting with a contemporary visitor experience, guiding people through the space and inviting them to explore.



Blending Heritage and Modernity
The design preserves original masonry and adds transparent or translucent layers of glass and new stone. These layers act as a visual dialogue between past and present. Softly carved passageways flow through both ends of the volume, maintaining clear sightlines to the old walls and letting natural light spill in.
“The Historic Centre of Cordoba creates the perfect urban and landscape setting for the Mosque. It reflects thousands of years of occupation by different cultural groups – Roman, Visigoth, Islam, Judaism and Christian – that all left a mark.”
– UNESCO UNESCO World Heritage Centre
This quote highlights the layered history that the project seeks to echo at a human scale.
Materials and Technologies
The project relies on two core materials with complementary properties:
| Material | Key Property | Advantage |
|---|---|---|
| Natural Stone | Durability, Texture | Preserves the tactile quality of historic walls |
| Tempered Glass | Transparency, Light | Brings daylight deep into the interior and opens views |
These materials work together to honor the existing structure while introducing new functional surfaces.



Spatial Layout and Natural Lighting
Designers carved the interior passages to align with existing openings in the walls. This approach:
- Connects both ends of the structure, creating clear entry and exit points.
- Channels daylight from above and from the glazed facades, reducing the need for electric lighting during the day.
- Guides visitor flow along an intuitive path that reveals different layers of the historic fabric.
By relying on natural light and an open layout, the space feels both grounded in its past and inviting for today’s users.
The Role of Formas.ai
Formas.ai is an AI‑driven platform that lets users generate 3D design sketches in minutes without advanced modeling skills. Its main features include:
- Rapid prototyping: Produce a first draft in about two minutes.
- User-friendly interface: Adjust shapes, materials, and lighting with simple controls.
- Built‑in tutorials: Access video guides and documentation inside the platform.
This tool helped the design team iterate quickly and test different shell forms around the historic walls.



Tools Comparison
| Aspect | Traditional 3D Tools | Formas.ai |
|---|---|---|
| Setup Time | Hours to days | Minutes |
| Skill Level Needed | Advanced (3D modeling expert) | Beginner to intermediate |
| Cost Estimate | High (licenses, training) | Low (digital subscription) |
| Ease of Revisions | Limited | High (real‑time updates) |
Formas.ai speeds up early‑stage exploration and allows non‑experts to participate in design review.
Launch Strategy and Waitlist
Formas.ai plans its official launch next week. Key points:
- Early‑access trial: A free one‑month period for initial subscribers.
- Upcoming features: Expanded material libraries and customizable environments.
- How to join: Sign up via the link in the platform’s social‑media bio to secure a spot on the waitlist.
Frequently Asked Questions (FAQ)
- What is Formas.ai?
An AI‑powered design tool that generates quick 3D sketches without requiring expert modeling skills. - Do I need prior design experience?
No. The platform’s intuitive controls let beginners and experienced users alike create and refine forms. - How does the project protect the historic walls?
It begins with a structural assessment and uses non‑invasive anchors to support added layers, ensuring no damage to original masonry. - What are the benefits of using natural light?
Natural light lowers daytime energy use, creates a more pleasant environment, and highlights the textures of both old and new materials. - Can I preview the design before construction?
Yes. The platform offers an interactive 3D viewer that stakeholders can explore on desktop or mobile devices.

Summary Table of Key Points
| Key Point | Brief Description |
|---|---|
| Design Concept | Merge historic walls with a modern retail interior using rock‑like forms |
| Core Materials | Natural stone for texture; tempered glass for light transmission |
| Spatial Layout | Carved passages open at both ends, guiding flow and daylight |
| Formas.ai Role | Enables 2‑minute 3D sketches with minimal skill requirements |
| Tools Comparison | Minutes vs. hours setup; low vs. high cost; easy vs. limited edits |
| Launch and Waitlist | Early‑access trial next week; sign up in the bio to join the waitlist |
This article presented the project’s aims, methods, tools, and launch details in clear, active language without complex terms or promotional phrasing.







