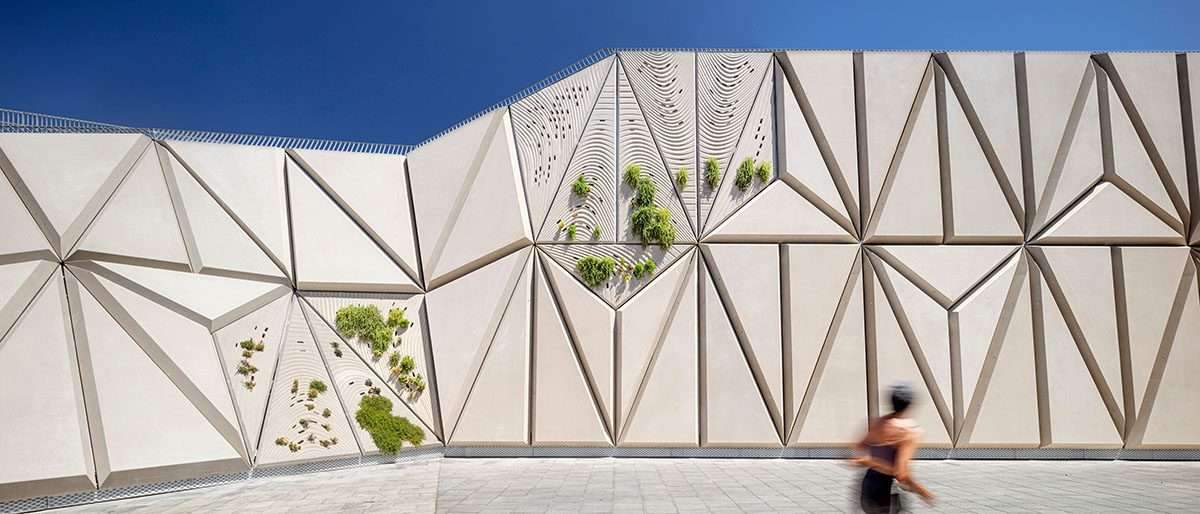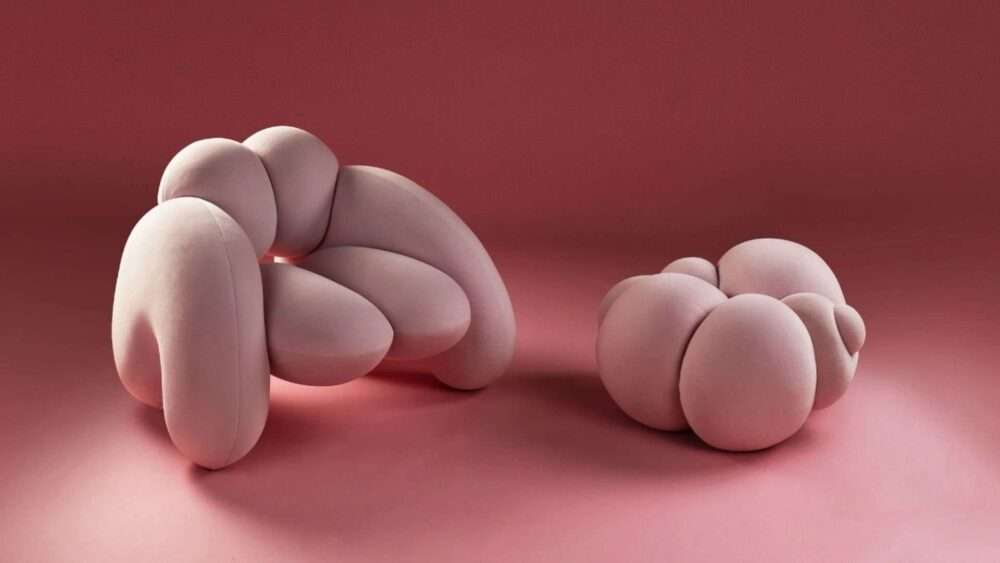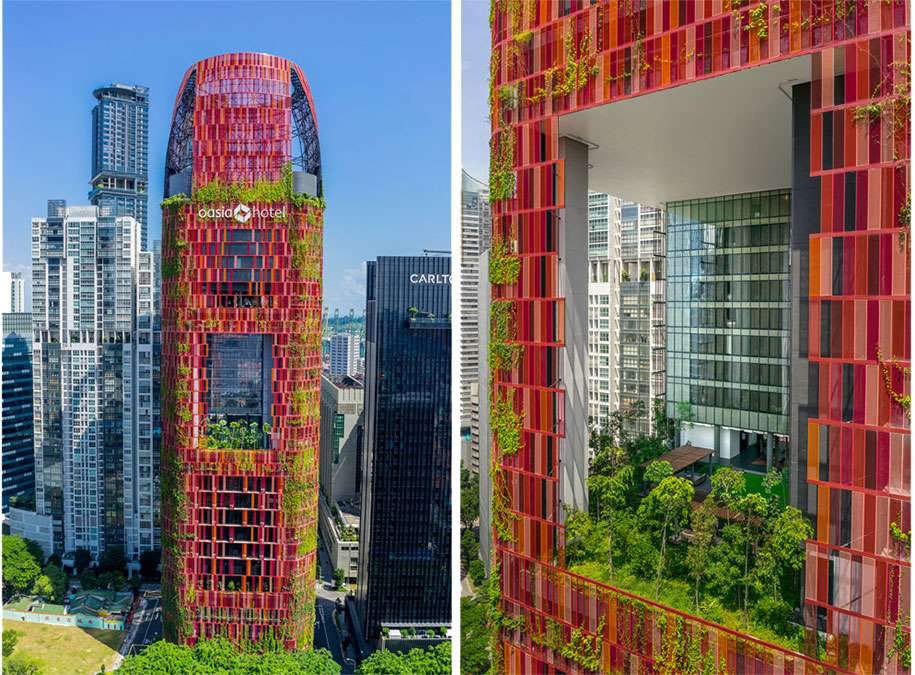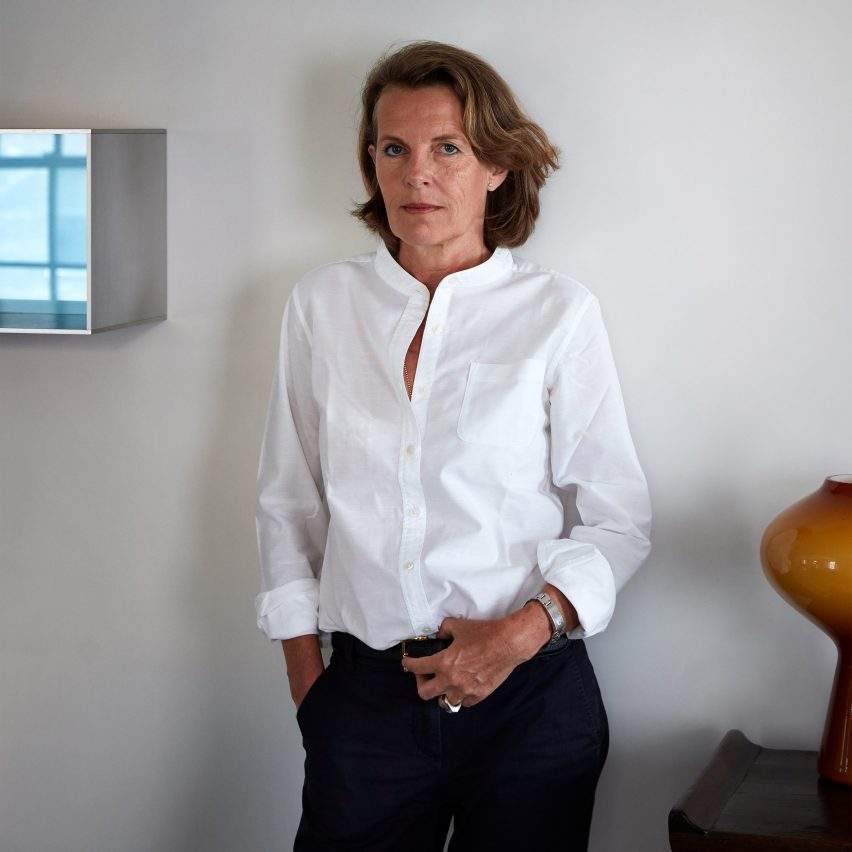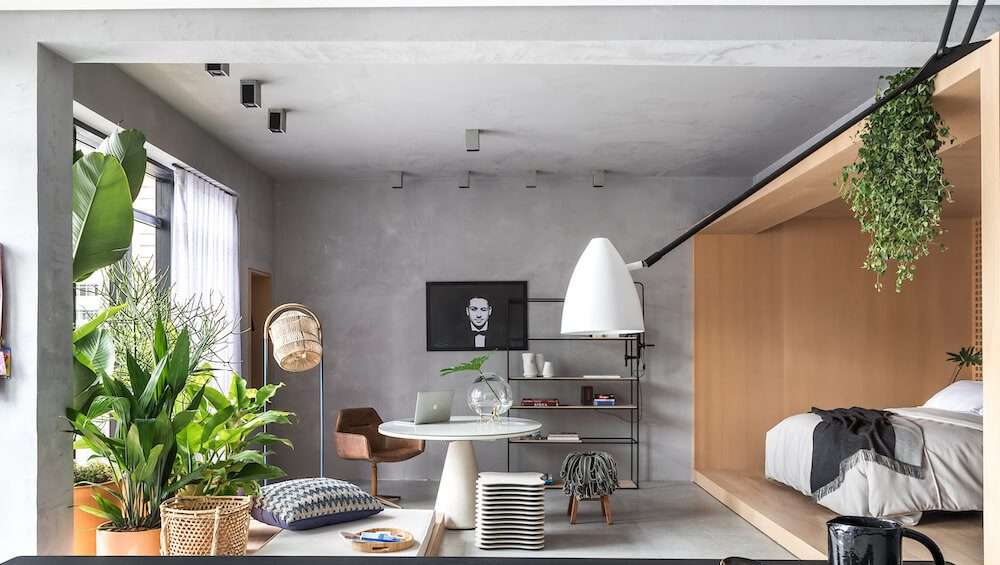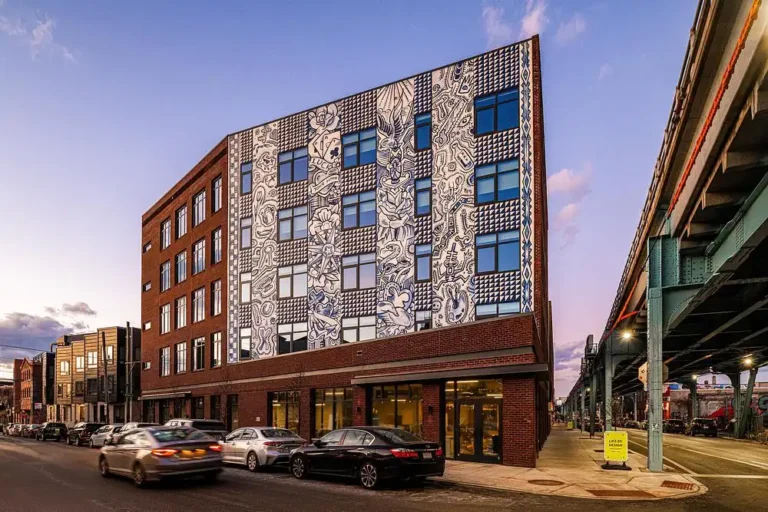Create a walkable façade to display a platform that evokes the salt crystals of Barcelona
Barcelona-based firm External Reference has created a 48.45m-long,
walkable façade that evokes the formations of salt crystals that grow in small Mediterranean reservoirs in Barcelona, Spain.
The viewing platform called Escaleras y Mirador Vela is located on the seafront of Barceloneta,
creating a new terrace overlooking the Mediterranean Sea.
Described as a “unique viewing platform above the city”,
the viewing platform connects Passeig Del Mare Nostrum with Plaça de la Rosa dels Vents in Barcelona.
The shape of the viewing platform is derived from irregularities and accidents of marine rocks.
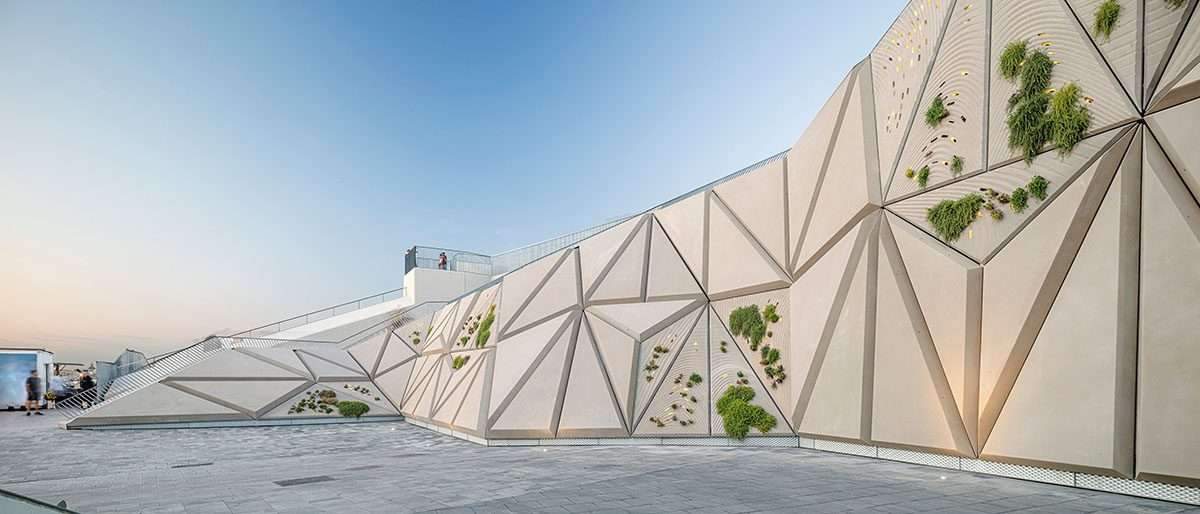
External Reference recently opened to the public,
and created a new project led by architect Carmelo Zappola.
According to the studio, for the first time thanks to this platform,
it generates a connection between Passeig del Mare Nostrum and Plaça de la Rosa dels Vents, on the seaside of La Barceloneta.
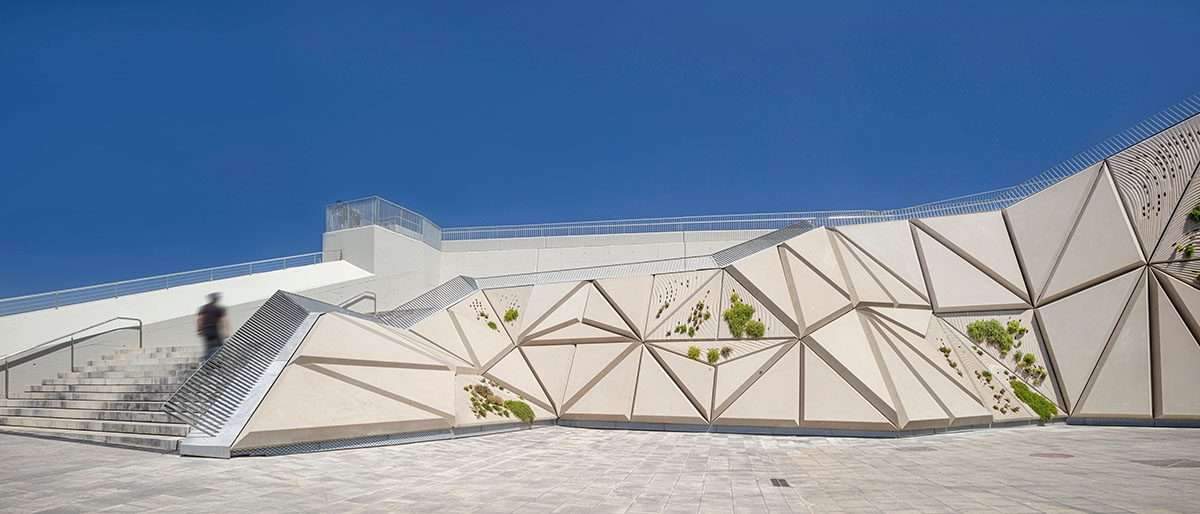
Project features
The project includes a walkable architectural façade consisting of stairs and a walkway with a height of +9.30 meters.
With this urban planning intervention, the studio aims to improve public access to the area around the W.
The project was also completed as part of the PlanEspecial framework for Nova Bocana from the Port of Barcelona, who were the project commissioners.

The project interprets the context of a private port: the connection develops a new relationship with the W Hotel,
where strong sea tides coexist with a unique concentration of people and users who perform a variety of outdoor and leisure activities on a daily basis.
According to Nova Bocana’s requirements,
it was necessary to design a solution that eliminates the existing gap
and connects the two different levels using the existing seawall as a support.
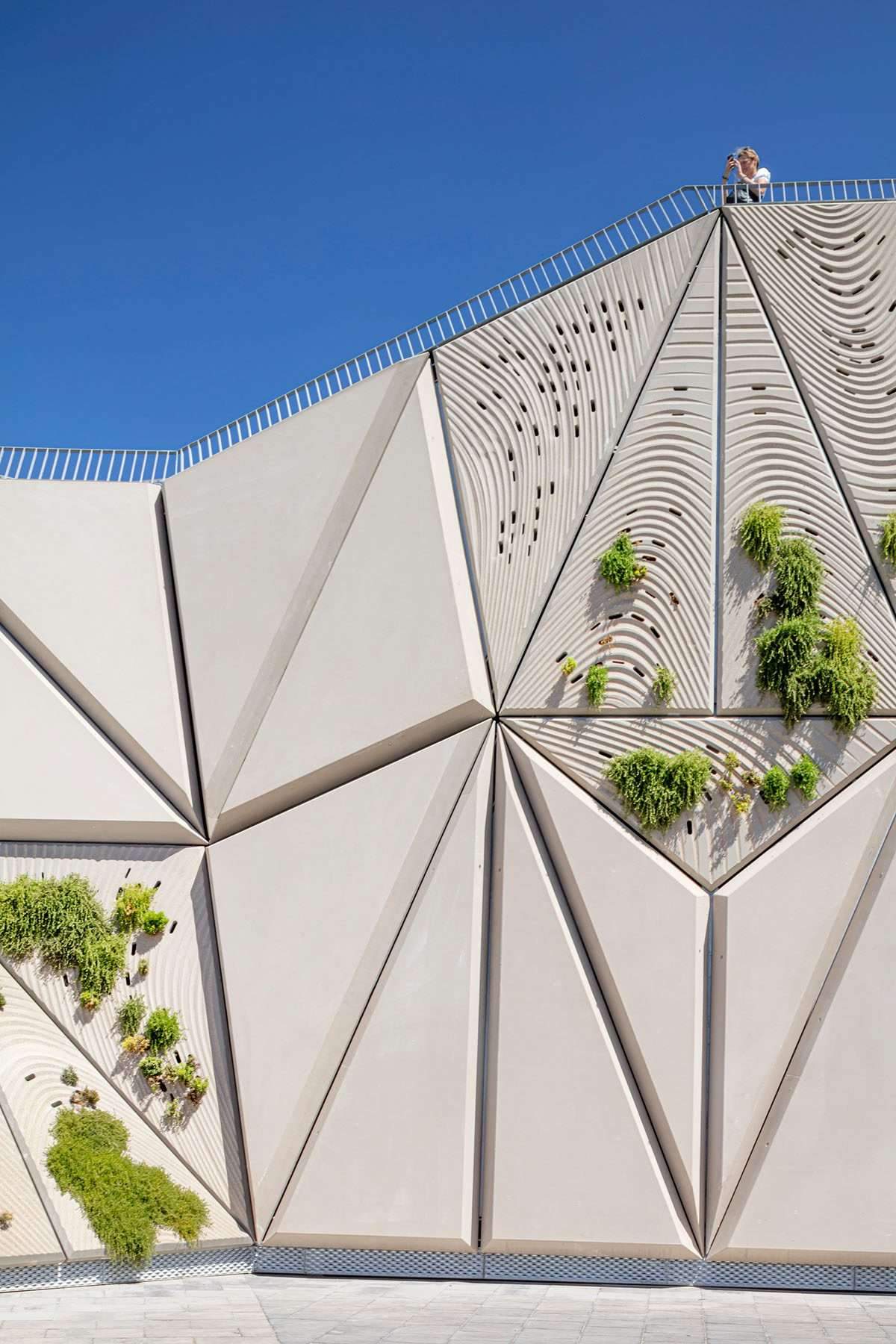
This provided an opportunity to create a new façade for Passeig del Mare Nostrum.
This project is, on the one hand, imperative, and on the other hand, very representative.
Crowning the Passeig Del Mare Nostrum with a walkable façade has also been suggested as a key element,
reconfiguring the city’s relationship with the sea.
The studio envisioned the design as a tectonic element based on the morphology derived from the formations of salt crystals,
which grow in the small aquifers of the Mediterranean Sea.

Which are captured by irregularities and occurrences of offshore rocks.
Based on this phenomenon, the staircase “crystallizes”
in the corner at the intersection of the Barcelona coast promenade
and the huge sea wall that protects it from the rushing waves of the Mediterranean.
A carving between the existing seawall and the new façade
From a compositional point of view, the project is developed as a sculpture between the existing seawall and the new façade that opens onto the corniche.
Thanks to the presence of the sculpture,
it invites the public to experience a new urban space facing the sea and creates a balcony overlooking the Mediterranean Sea and the city.
While the new corniche consists of a prefabricated concrete structure,
with a new façade being constructed.
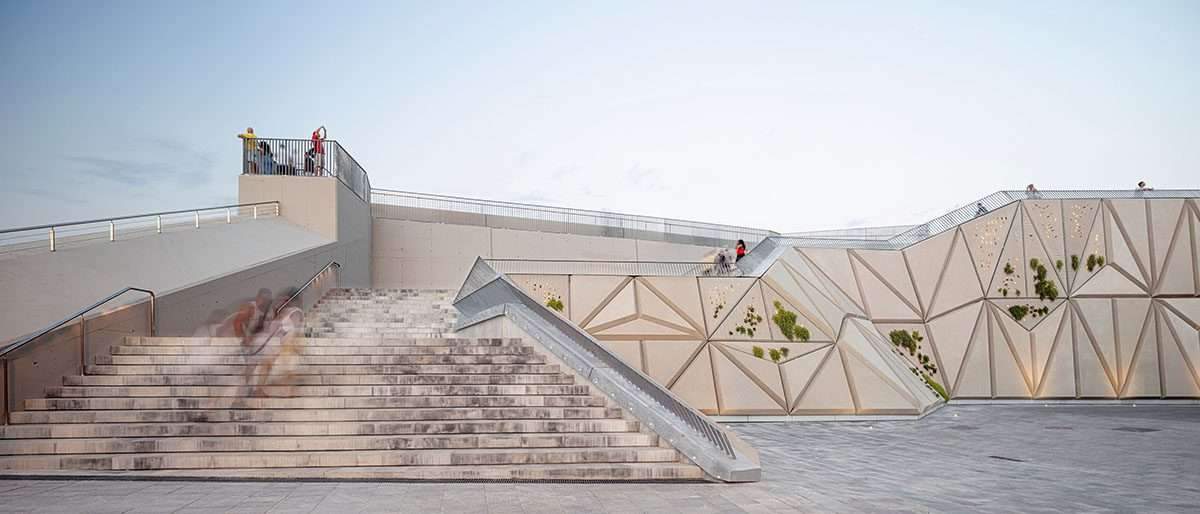
The waterfront park is also clad in triangular concrete slabs that receive a bio,
which includes the use of low-maintenance plants and a lighting system.
The panels are optimized using border strategies,
and designed in a way that encourages the surface growth of native plants such as Lobularia Maritima,
Lampranthus Spectabilis and Drosanthemum Floribundum.
The viewing platform also includes a fiber-optic lighting system that makes its surface vibrate at sunset.
A unique setting has been designed for the city,
a space where not only can you enjoy looking towards the sea horizon,
but also discover new perspectives of Barcelona.
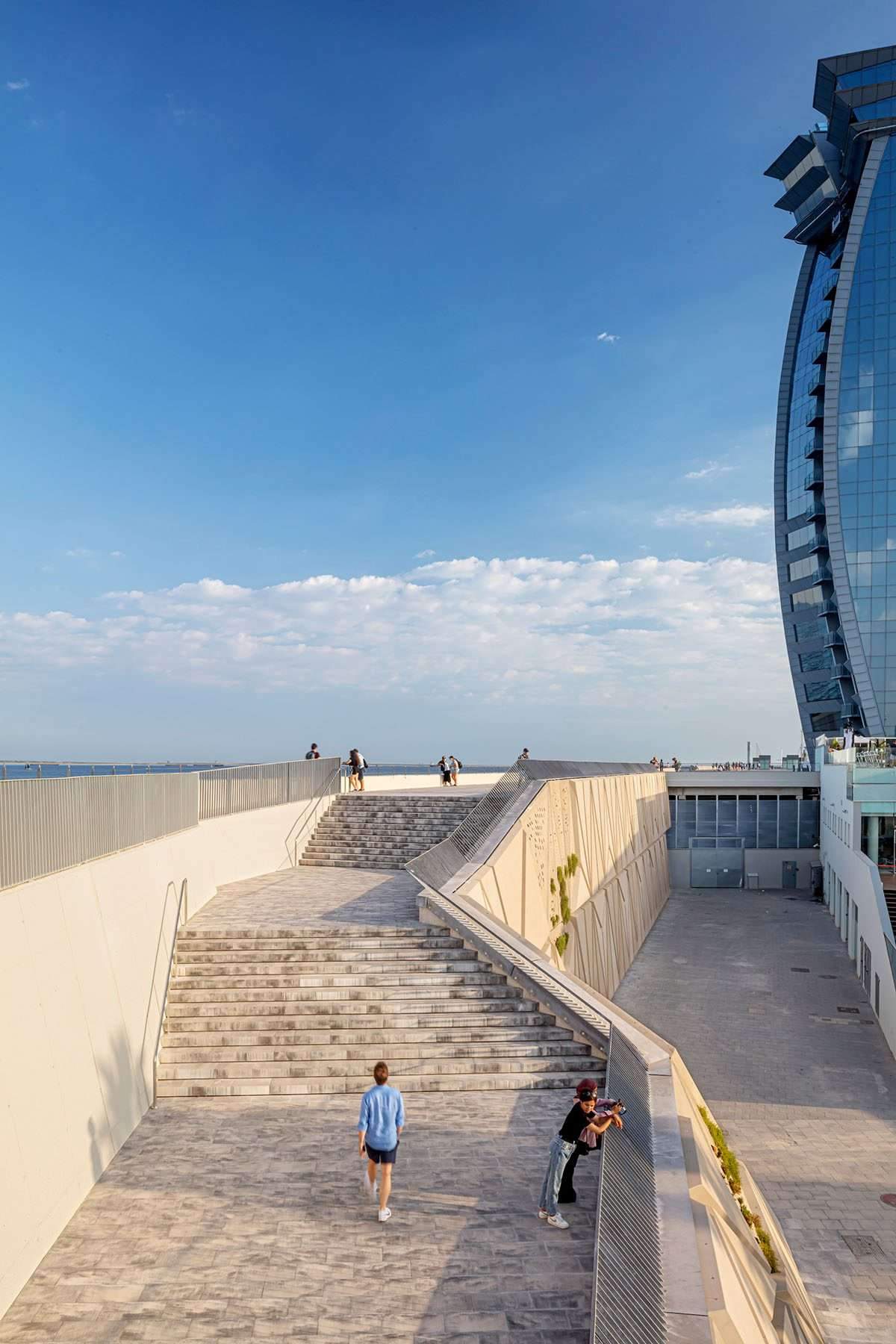
The path will act as a catalyst transforming the dynamics between the square and the park which,
despite the adjacent spaces, have hitherto been separate activities.
They are now talking parts of a series of discoveries and experiences that run through Escaleras y Mirador Vela.
The reinforced concrete staircase consists of 48 steps that bridge a height difference of 8.50 meters along a linear course of 48.45 meters.
For more architectural news
https://archup.net/building-requirements-for-residential-villas/

