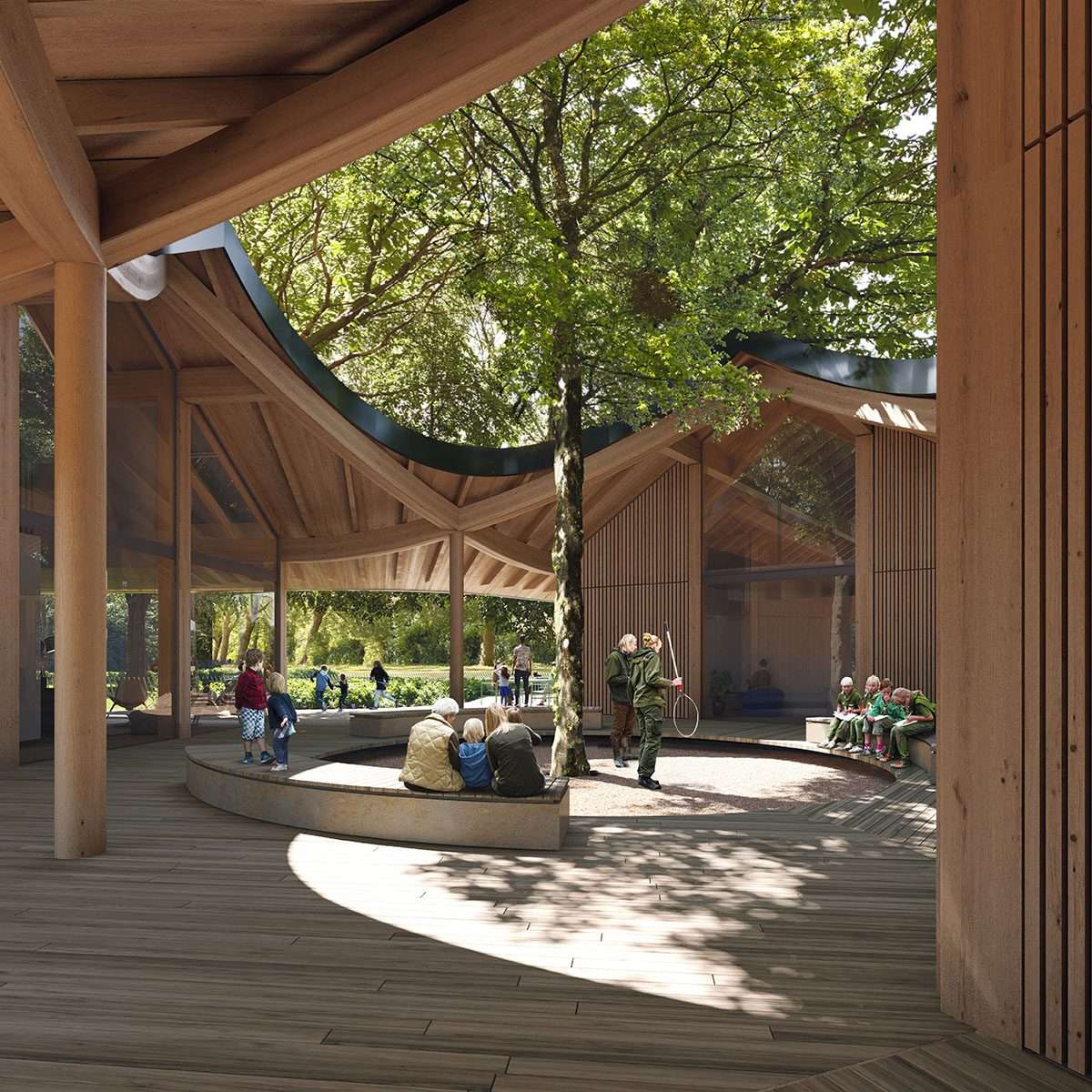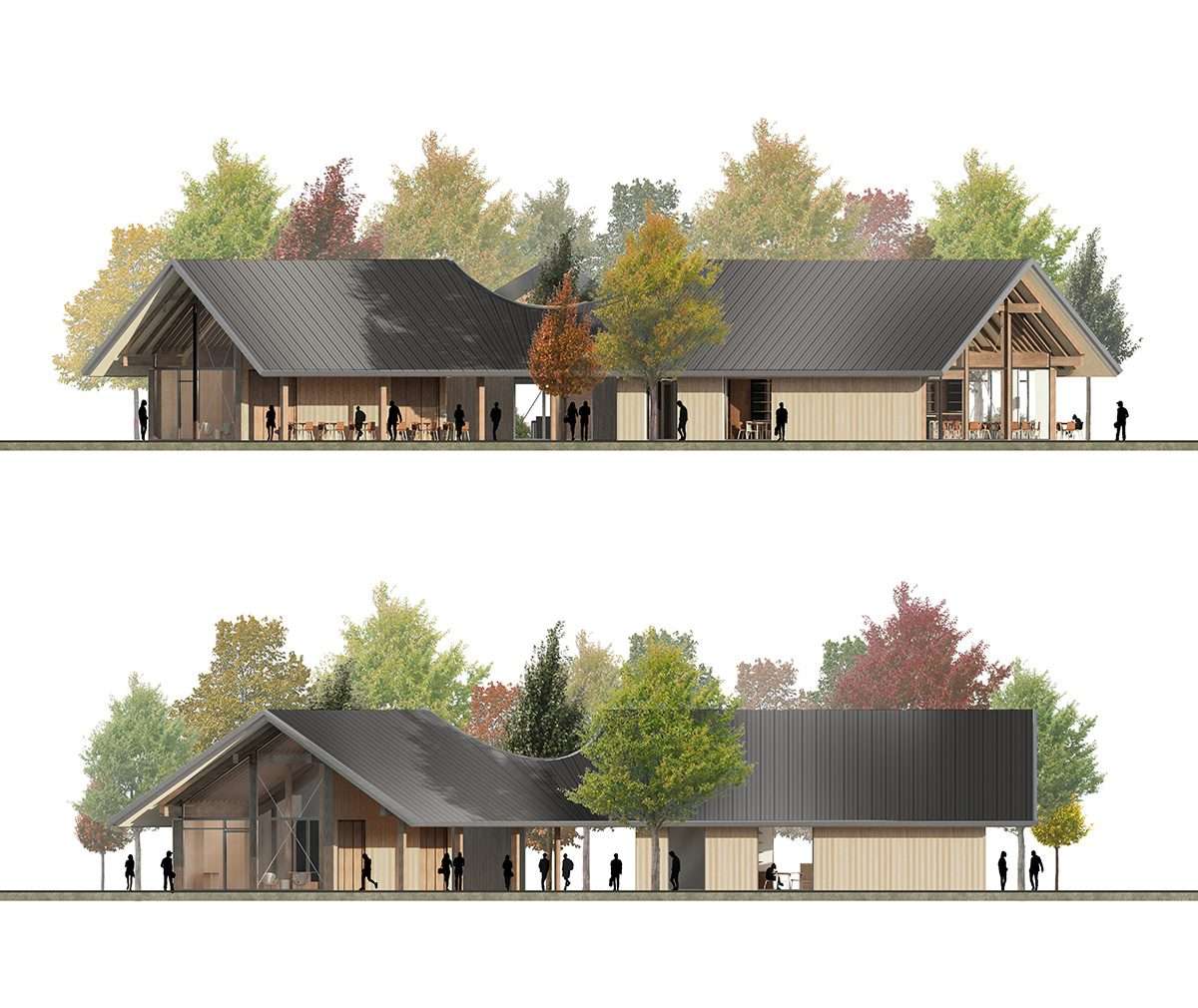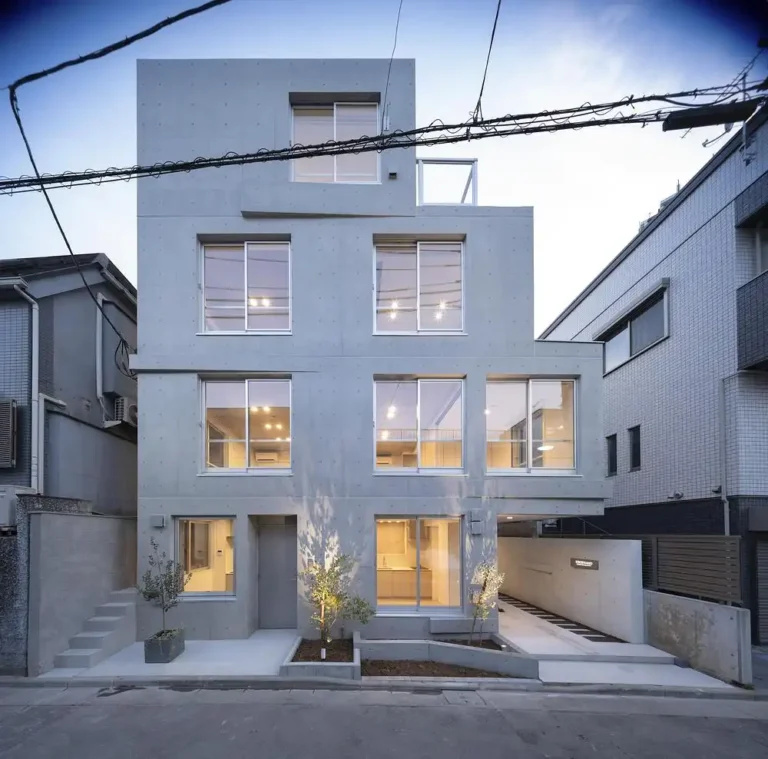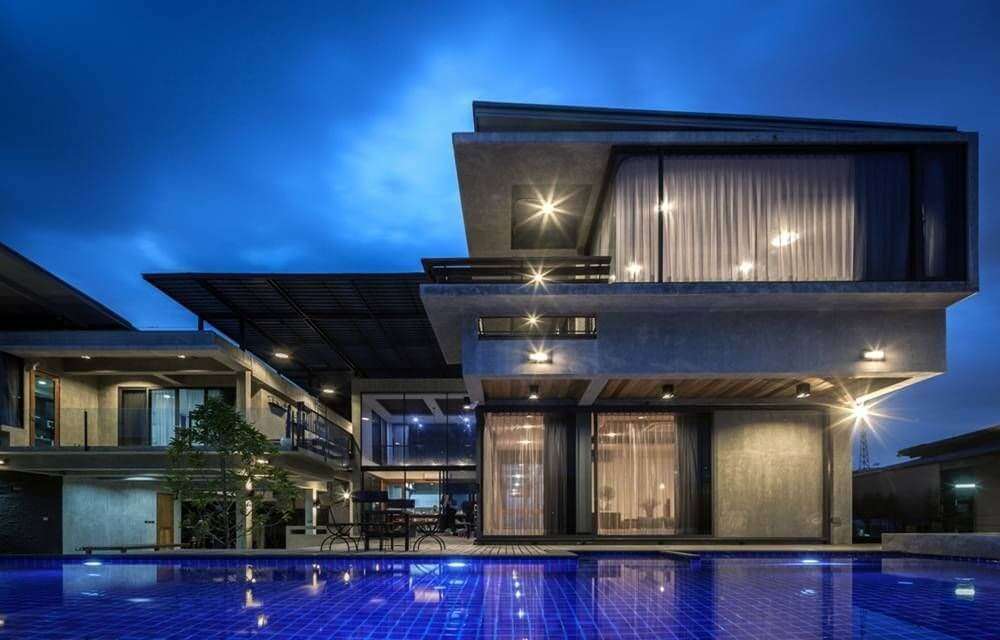Creating a new gateway to a new Dutch national park in The Hague
Powerhouse and DELVA Landscape Architecture have unveiled an urban design for a new visitor center for a new Dutch national park – in the heart of The Hague, the Netherlands.
Design Features
The 600 square meter visitor center, which aims to become a ‘unique gateway’, seamlessly combines architecture and nature for Koekamp.
It is a green space that reaches the heart of The Hague which is home to deer and birds, where the two companies were commissioned
Incorporating a visitor center and an extensive park.
by the Dutch Forestry Commission (Staatsb Glosbeheer), and is expected to be completed in 2024.

The project Location
The project is located a stone’s throw from The Hague Central Station, Koekamp, in a large medieval plot.
Where a cattle field turned into a deer park, when Philip the Good brought in his first deer.
The area has become a popular public landscape for walks since the early 17th century,
later being designed partly in the English landscape style.
This was done by the landscape architect in the nineteenth century, “Jean-David Zoucher”.
In more recent times, it has become largely affordable, closed to the public,
but it has become a place worth admiring from a distance rather than visiting.
Today, Koekamp is connected to the heart of the city and its train station,
with a network of green areas in The Hague and beyond.
Including Malieveld, Haagse Bos, and many miles of sand dunes along the coast,
these diverse areas are now incorporated under the umbrella of a new national park,
Hollands Duinen Park.
The new visitor center will be the gateway to the park, inviting people to explore part of Koekamp, or venture further afield.
Koekamp
Koekamp is one of four Green Entrance green areas:
a new green plot around Central Station designed by DELVA, including KJ Plein (Koningin Julianaplein).
There is also a certain contrast between the green landscape of the heart of the city and the urban fabric,
which the new visitor center will maintain and enhance.
With attention to existing trees as part of the landscape,
the team maintains and preserves these massive trees on site that guide the design as an integral part of the visitor’s experience.
The presence of trees also determines the location and scale of the new visitor centre,
as landscape and architecture are intertwined in the redesign of Koekamp.
Also, three houses are carefully placed among the tree trunks,
under a uniform three-winged roof that weaves seamlessly between the green canopies
and converges around a circular central courtyard that accommodates another beautiful oak.
The result is a design that is fully integrated into nature and partially hidden by it,
with the first two public wings housing an information center to the south.
Where visitors can learn about the landscape, its long history, and the restaurant in the north.
The central circular hall forms an informal outdoor meeting space,
with space for activities such as a play area.
The third wing accommodates the Forestry Commission offices,
which also provides workshop space in a nearby old bus house,
visitors will now be able to see and understand some of the forest work.

Design material
The buildings are constructed entirely of wood and glass,
the end walls of the gable are designed in a completely transparent and glass shape, providing views through the trees on the other side,
while the side walls are made of wood with grooved detailing.
The facades of these buildings are constructed from 50% wood and 50% glass – providing the greatest energy efficiency.
The triangular structures rest on a floating wooden platform,
surrounded by an annular pattern of paths that evokes the characteristic organic pathways of Zocher’s work.
For more architectural news
Ontwerp bezoekerscentrum en omliggend park Koekamp Den Haag gepresenteerd: Powerhouse Company en DELVA Landscape Architecture | Urbanism hebben het ontwerp voor een bezoekerscentrum en het omliggend park op de Haagse Koekamp gepresenteerd. https://t.co/vTrNd6BRpt pic.twitter.com/i1yoySil6G
— vastgoed nieuws (@vastgoednieuws) July 15, 2022






