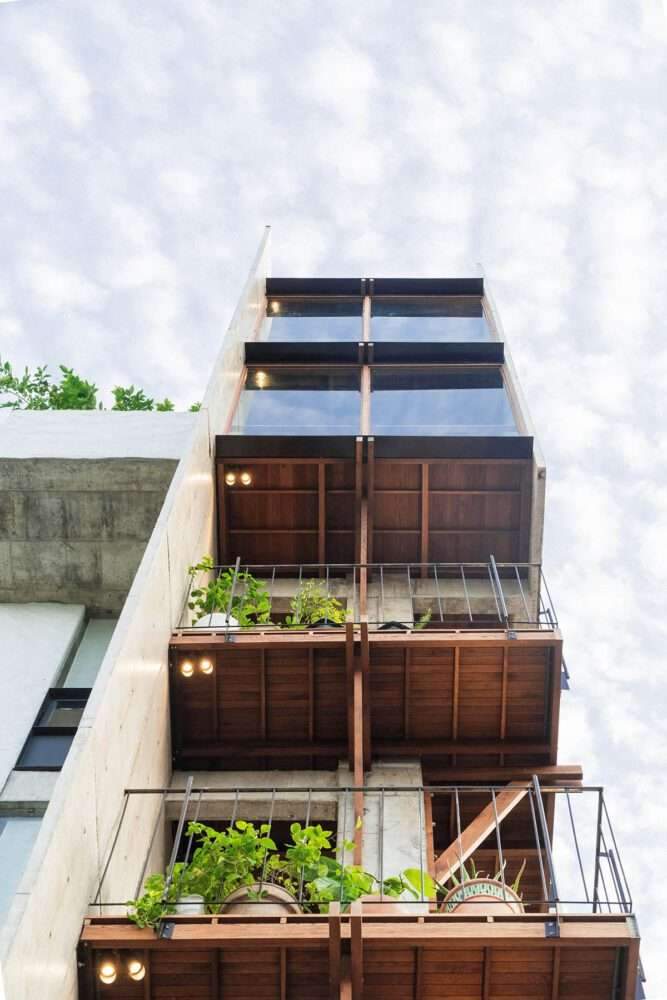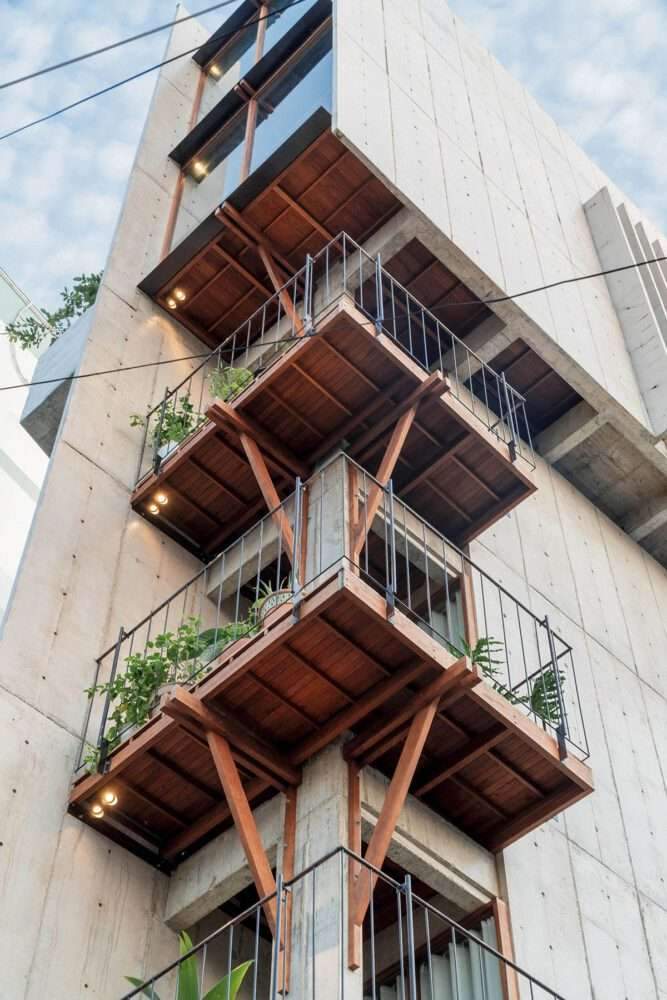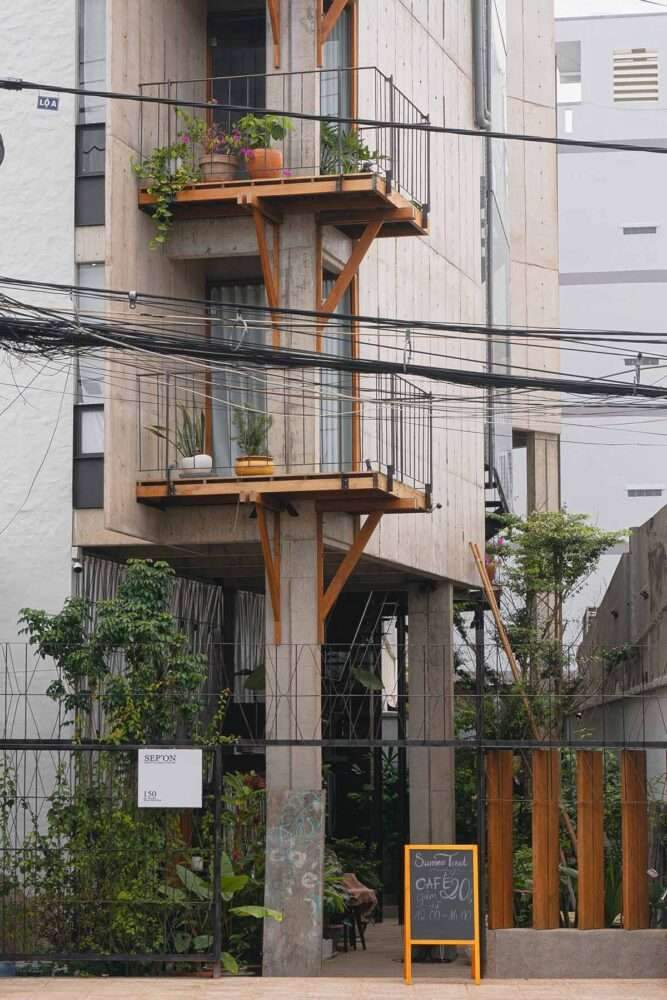Creating an attractive and flexible façade for a hotel in Vietnam
Creating an attractive and flexible façade for a hotel in Vietnam,
Vietnamese architecture firm 324PRAXIS has created an “attractive and flexible facade” for a hotel in Nha Trang, Vietnam.
The hotel is called Sep’on Heartness Centre, and it spreads over an area of 600 square metres.
It has an interesting appearance thanks to its slender frame and small balconies attached to the corners.

The building is located in the vibrant city of Nha Trang,
where the atmosphere of a bustling tourist center is intertwined with the essence of local life.
Our building stands as a testament to the symbiosis of these influences.
The studio adopted simplicity in designing the project, providing a simple lifestyle.
The design philosophy revolves around crafting a hotel that fully embodies this idea.

In response to the desire for a space where visitors can immerse themselves in tranquility and gain insight into the diverse local culture,
324PRAXIS has created a place that encourages sharing, observation, empathy,
and a deep appreciation for indigenous ways of life.
Design features
“Here, the doors open not only through demand,
but through the gradual realization that humans must learn to adapt, respond and find joy in this way of life,” the studio said.

“We have sought to create an attractive and flexible interface that adapts to different uses.”
The design team wanted to extend the façade outwards into the city to be the defining feature of the façade.
Seamlessly merging a quiet café and bar accessible from the street,
the hotel welcomes locals and tourists alike to partake in its offerings.
To blend in with the surrounding landscape, the hotel has a variety of spaces with views of the mountains or the sea.
The hotel is divided into three volumes: five floors, three floors and four floors – depending on the condition of the land.
All of these sections are dedicated to interaction and communication through open spaces,
providing views of the garden below and the sky above.

“This open space includes three alternating functions distributed vertically throughout the structure,” the office said.
The ground floor has a comfortable 6 seater café and bar seating area,
flowing upwards to the mezzanine space for reading and relaxing.
allowing guests to savor the outdoors and connect with the elevated surroundings.
The shared roof garden is located on the third floor, providing an ideal platform for stargazing or watching the sunrise.
The architects added, “It is set within a valley formed by building blocks and shaded by higher structures,
and evokes a sense of protection and intimacy.”
For more architectural news





