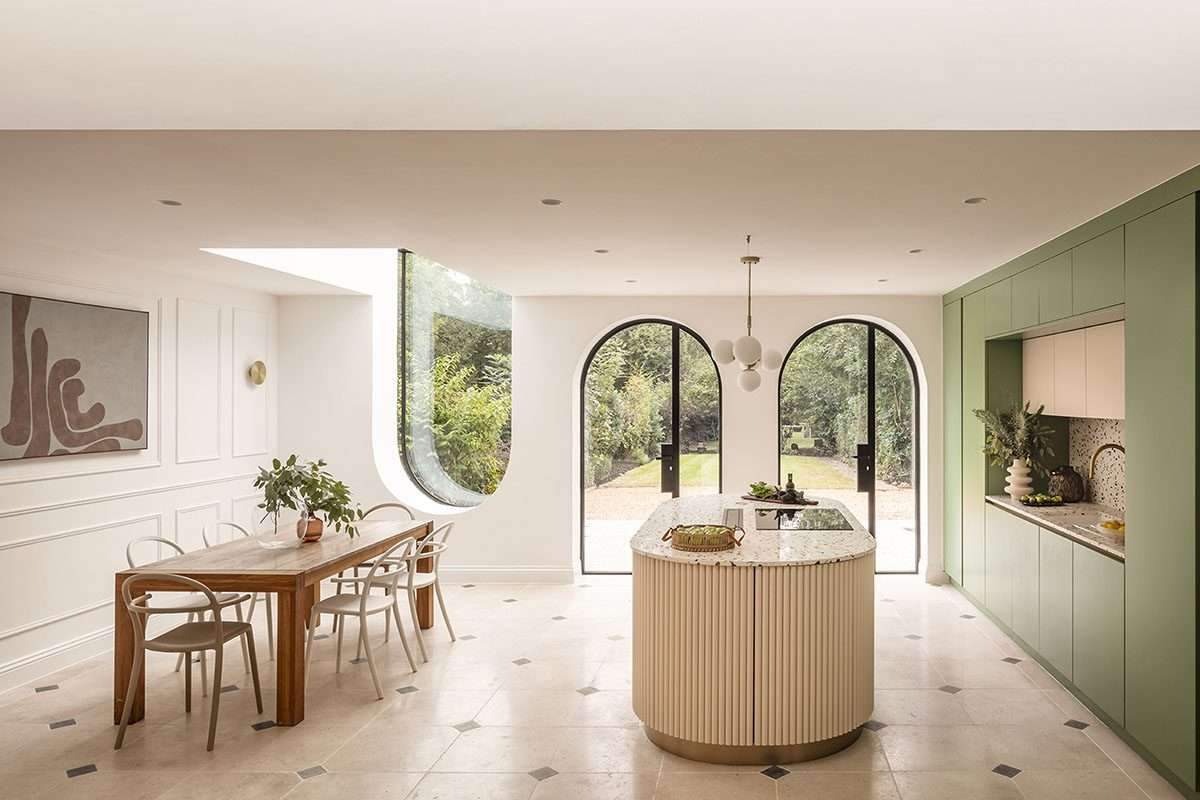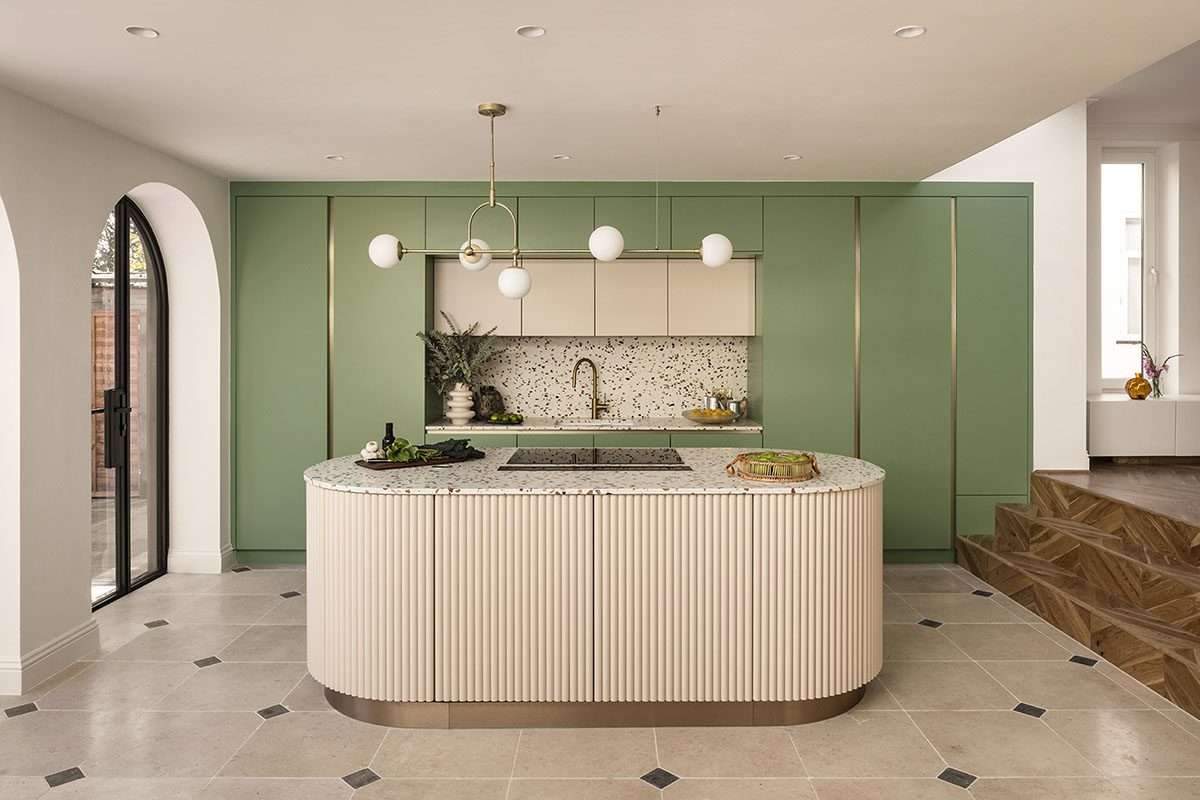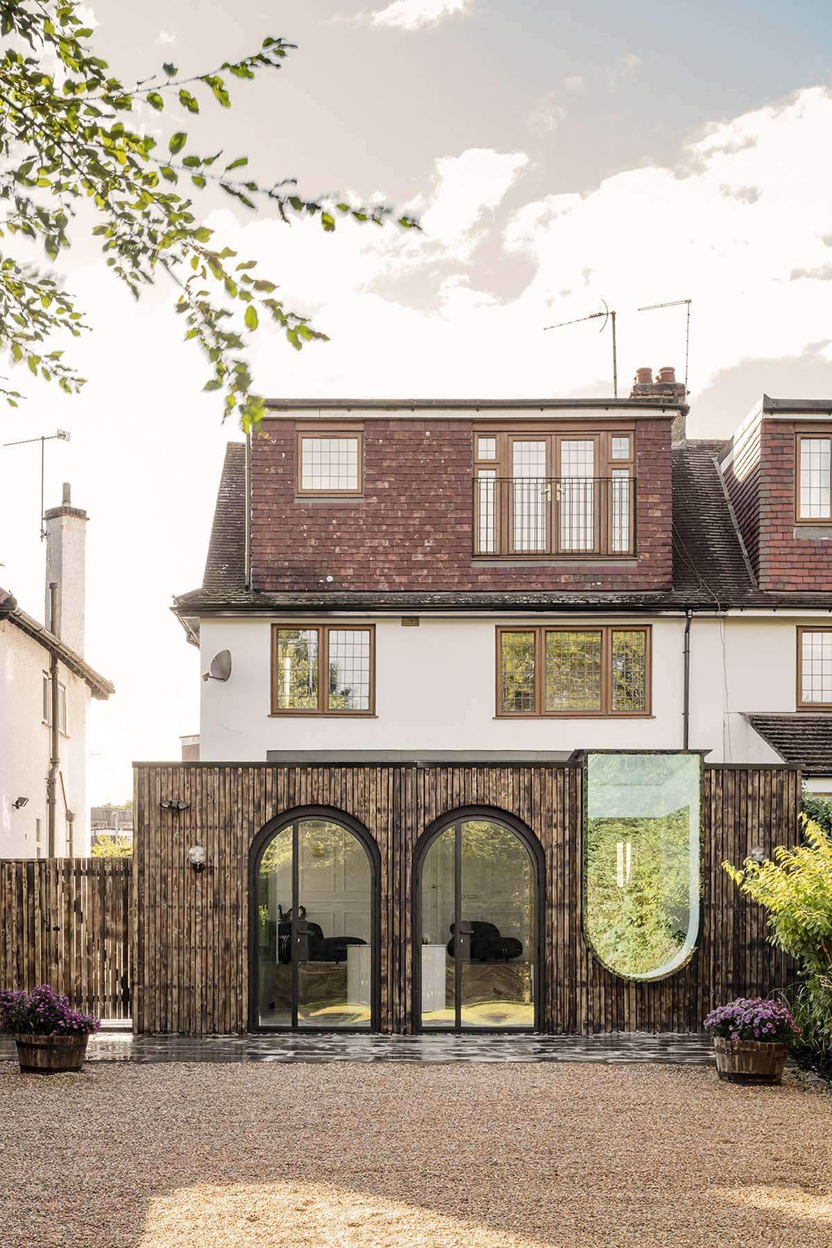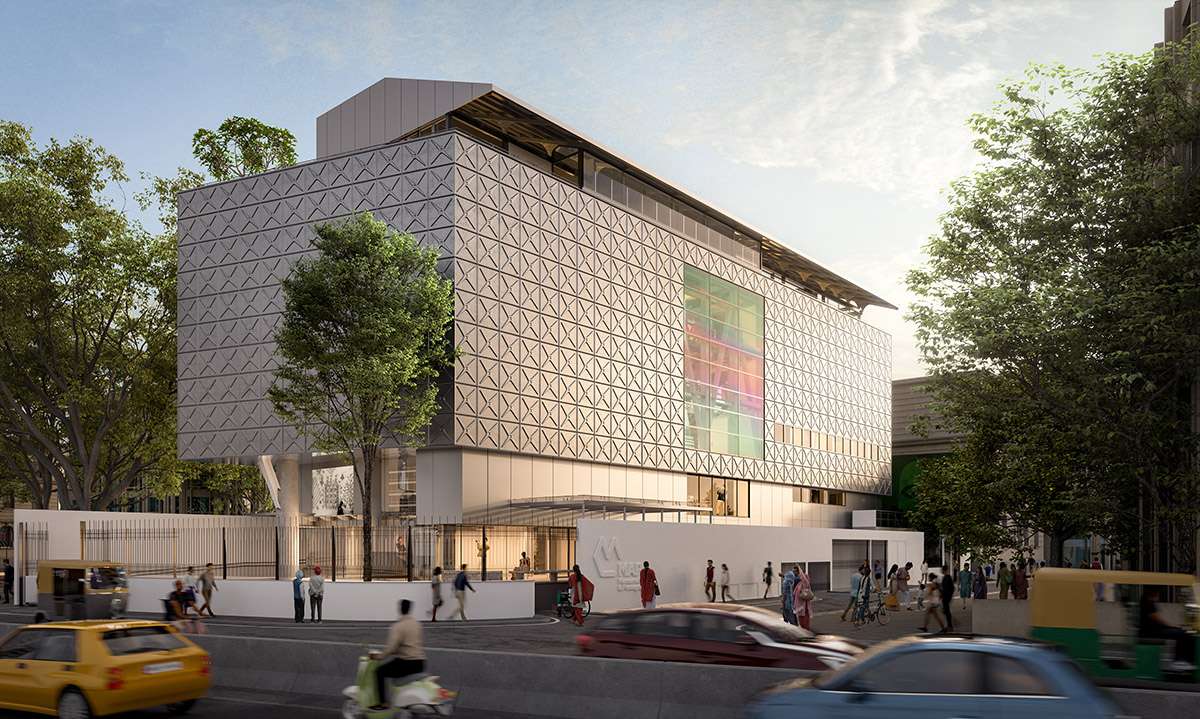Creating green interiors with arched doors by Studio Jayga Architects,
Jayga Architects, a London-based architecture and interior design studio,
has created interiors that are both new and unprecedented.
Serious designs feature green kitchen cabinets, powder-colored walls and ceilings,
and soft curved arched doors.
The project has an area of 41 square meters and appears as a new kitchen extension for a young family,
in a house, called nnU House.

Design Features
The studio redesigned the ground floor of a 1930s semi-detached house, including a brand new kitchen extension.
The studio explained that the project brief required the creation of a modern, open-plan living space,
with a strong connection to the beautiful, 300-foot-tall garden.
The ground floor of the original house consists of three spaces towards the rear,
including a narrow kitchen, a narrow living room, without windows and an annex from the eighties of the last century, used as a dining room.
The rooms are on one level, about one meter above the garden, as there was only a set of steep steps,
which gave access to the garden.
There is also an imposing outbuilding located close to the house,
which has obscured the garden view and reduced natural daylight indoors.
The studio also proposed demolishing the exterior building, and reconfigured the three spaces at the back by adding a new rear extension.
In order to create a split-level design connected to the interior steps,
this enabled the new kitchen floor, to be even with the exterior.
The design team added a pair of arched metal doors, to provide a direct physical and visual connection to the garden without any level changes.
Arched doors also add a playful look to the facade with inverted arches.

Creating green interiors with arched doors by Studio Jayga Architects
The team also designed a linear ceiling light between the existing house and the new extension,
which connects the two interior spaces and allows natural light into the center of the house.
Also designed as a unique curved window seat, the frameless upholstered glass box is a great place to sit all year round.
It also allows natural daylight to cover the table below.
The studio has created custom solutions for the kitchen,
and the kitchen units and island are custom designed to evoke the soft curves of the arched doors and curved glass box.
While the studio designed full-height wall units to maximize storage space,
he used natural tones to complement and add color to the garden.
The studio also used the ancient Japanese technique of shu-suji-ban,
to cover the outer casing of the extension, with charred wood.





