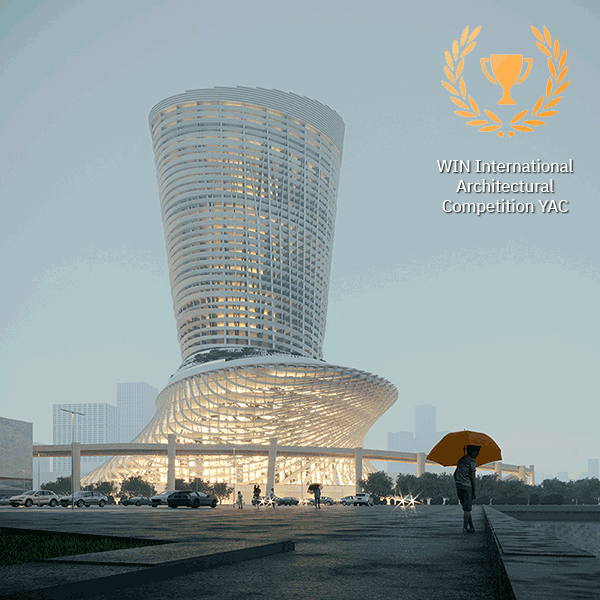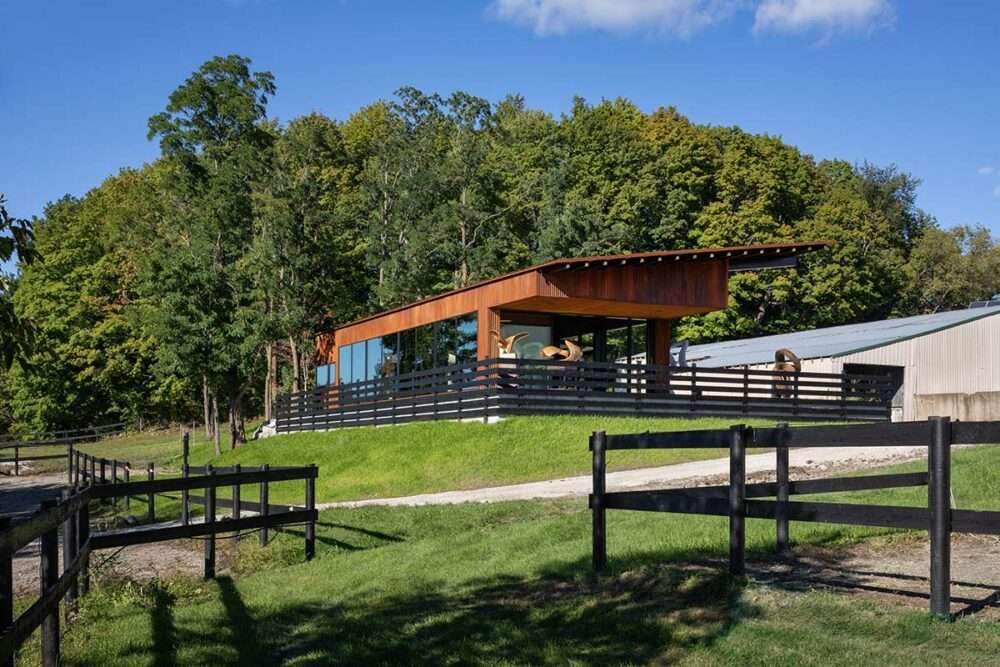Creating warm sun-filled interiors for an office in Ottawa
Montreal and Ottawa-based Figurr Architects Collective has designed warm,
sun-filled interiors that redefine the concept of the workplace in Ottawa, Ontario, Canada.
The new head office is called Caivan/ABIC, breaking the new head office,
The 50,000 sq ft (4,645 sq m) showcases traditional concepts of collaborative workplace design
and brings new insights to a creative atmosphere.
The new headquarters houses two innovative companies: Kayvan and its subsidiary,
Advanced Building Innovation Corporation (ABIC).
According to the Figurr Architects Collective, the design was envisioned as a modern workplace.
Combine elements with warm textures and natural light to create a space full of creativity.
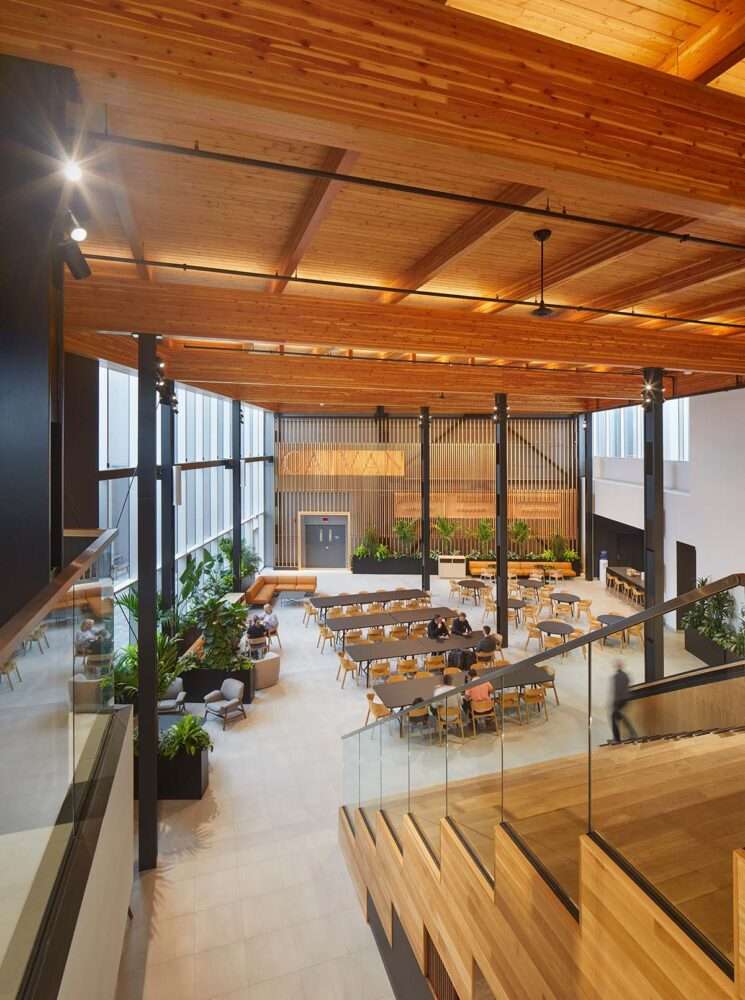
Caivan / ABIC’s new headquarters and manufacturing plant is located in Barrhaven, Ontario.
It is a suburb of Ottawa, close to a growing community,
supporting the company’s long-term vision of creating a modern work environment for its employees,
And a new dynamic space to support them. The homeowner’s journey and their expanding community offerings.
The new office is the second phase of a multi-phase construction project.
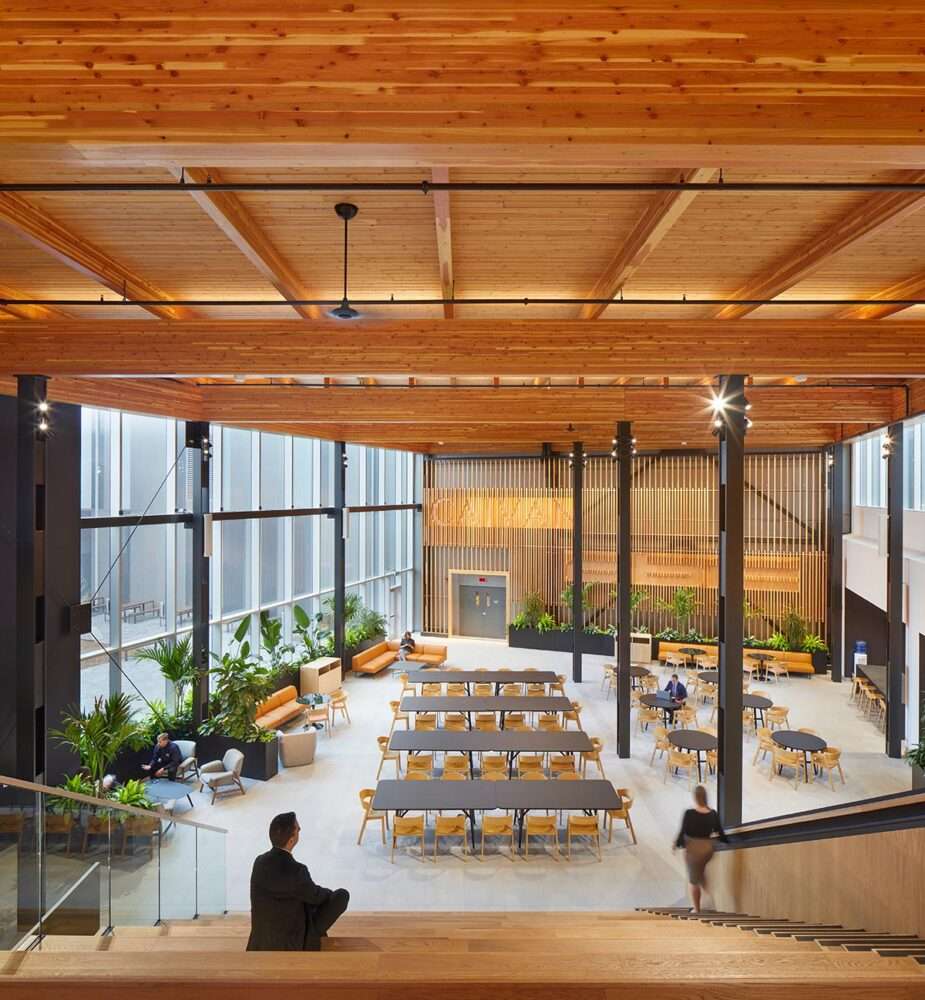
Design features
The first phase was also designed by Figurr Architects Collective.
Which was a fast-track manufacturing facility featuring innovative robotic manufacturing systems.
The company’s new approach is to build a sustainable residential prefabricated panel
house for the Kaifan home construction business.
The second phase is a new headquarters of two levels,
which includes administrative spaces, a general sales center, and a design center,
an “experience centre”, a reception area, the town hall foyer, a meeting room,
meeting rooms, and a range of open and open spaces.
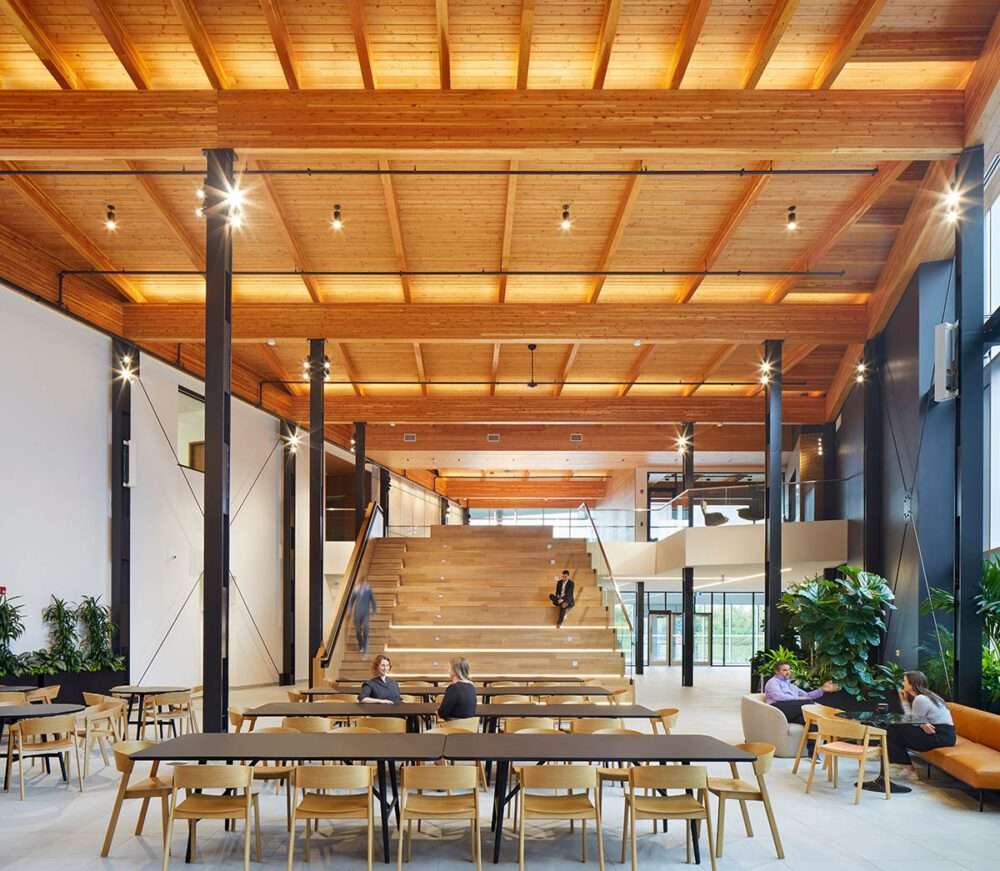
Enclosed office spaces, a series of small kitchens throughout the building to support the team,
and focal points where the team can come together for collaboration and informal conversation.
The spacious city hall atrium forms the distinctive element of the project,
connecting all of the inner Kaivan community, including sales, design, manufacturing and administration centre.
“It doesn’t feel like your typical corporate office.
This forward-thinking workplace has a lot in common with a modern public building that supports an affluent community,
A community where everyone wants to spend time,” said Figurr Architects Collective.
“The City Hall lobby can hold company-wide events,
keeping the Caivan team informed of all aspects of the business,” the office added.
For more architectural news


