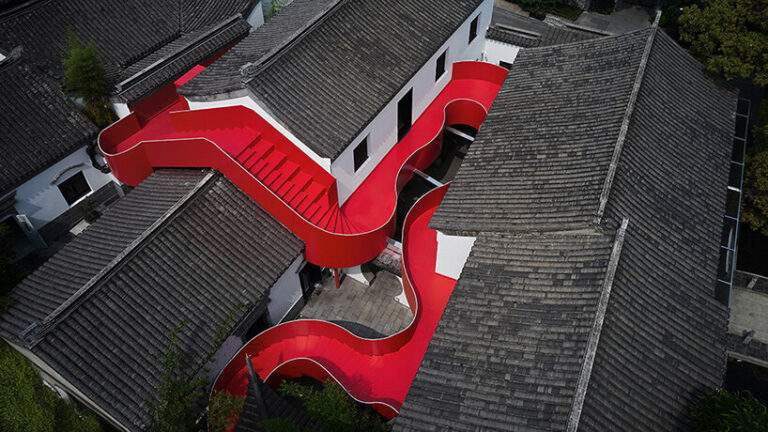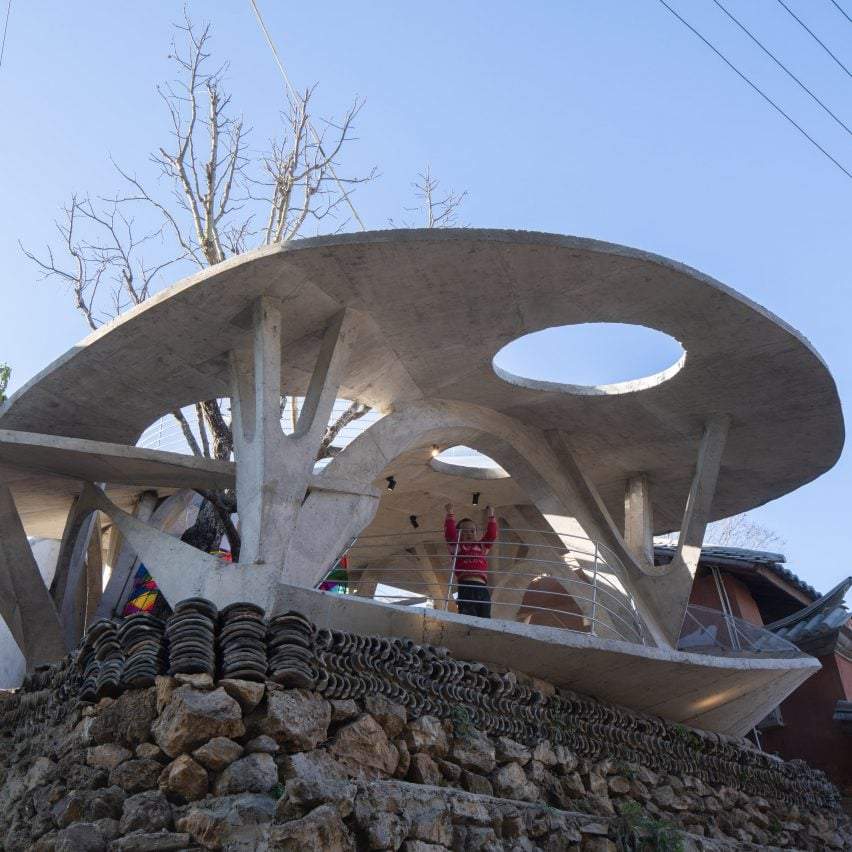Cruit Island HouseA Retreat Embracing Ireland’s Wild Beauty
Perched on the rugged Atlantic coast of Ireland, where fierce winds meet rocky cliffs, lies a remarkable home on Cruit Island in Donegal. This house reimagines the traditional bungalow. It blends seamlessly with the granite outcrops and lush greenery to create a family retreat that celebrates both tranquillity and raw natural beauty.
A Site Steeped in Family History
Built on land owned by the same family for generations, this home carries an emotional weight. It ties the past to the present. Spanning 182 square metres, it sits on a single level atop a granite cliff overlooking a sheltered bay. To the west, a short walk across the headland leads to Cruit Island’s wild beach, where the Atlantic Ocean roars. To the east, sandy shores and small rocky islands dot the landscape, adding a unique charm to the setting.
| Feature | Details |
|---|---|
| Location | Cruit Island, Donegal, Ireland |
| Size | 182 square meters |
| Design | Pasparakis Friel Studio |
| Materials | Granite, roughcast walls, corrugated cement panels |
| Views | Sheltered bay and sandy beach to the east, Atlantic Ocean to the west |

A Design in Harmony with Nature
The house is crafted to feel like part of its surroundings. Nestled between two large granite outcrops, it creates intimate outdoor spaces that feel like natural rooms. The rough, textured walls contrast with the smooth rock. Meanwhile, a vast, gently sloping roof covers the entire structure, extending to form a covered walkway to the entrance.
At its heart, the main living area boasts wide glass windows that frame stunning views of the bay. The walls and doors, painted a deep green inspired by local flora, pair with muted grey and ochre tones of the walls and roof, creating a calm ambience. From a distance, the house blends into the rocky landscape. It almost disappears between sea and sky.


Warm and Practical Interiors
The home is split into two wings flanking a central living space. The western wing houses three double bedrooms, storage for kayaks and surfboards, and a bathroom and toilet accessible from outside. The eastern wing contains the main bedroom with an ensuite and a second family shower room.
The living, kitchen, and dining area features custom oiled birch woodwork by Deignan Design, adding warmth and craftsmanship. Soft rubber flooring brings comfort and practicality, while the high, sloping roof enhances the sense of space. A covered patio in the northwest corner is perfect for family gatherings after a day at the beach.
| Area | Contents |
|---|---|
| Western Wing | 3 double bedrooms, kayak and surfboard storage, bathroom and toilet |
| Eastern Wing | Main bedroom with ensuite, family shower room |
| Central Space | Living room, kitchen, dining area, covered patio |


A Rooted Architectural Vision
Designed by Pasparakis Friel, a studio founded in 2018 by Sosie Pasparakis and Ronan Friel in the coastal village of Rathmullan, this home reflects their commitment to nature-inspired design. After years in London, the duo returned to Donegal, embracing a philosophy they describe as quiet, tactile, and in tune with place. This house embodies that vision. It is built to withstand the rugged landscape while welcoming families with sandy feet.


A Retreat That Celebrates Place
With Errigal Mountain and a 19th-century signal tower on the horizon, this home is a sanctuary that invites reflection on the beauty of its surroundings. It’s more than a house it’s an experience that deepens the connection to place.
ArchUp: A Live Chronicle of the Arab and Global Architectural Scene
Since its launch, ArchUp has aimed to build an open knowledge archive covering everything related to architecture, design, and urbanism in the Arab world and beyond. We strive to provide neutral, encyclopaedic content written in a professional tone. It’s aimed at every architect, researcher, student, or decision-maker.
The content is managed by a dedicated editorial team that ensures daily review and updates of news, articles, and design data. We invite you to reach out via our Contact Us page. You can contribute, suggest, or collaborate in expanding the architectural knowledge network we are building together.







