Curved Windows Allow This Home To Have Unobstructed Water Views
February 18, 2024
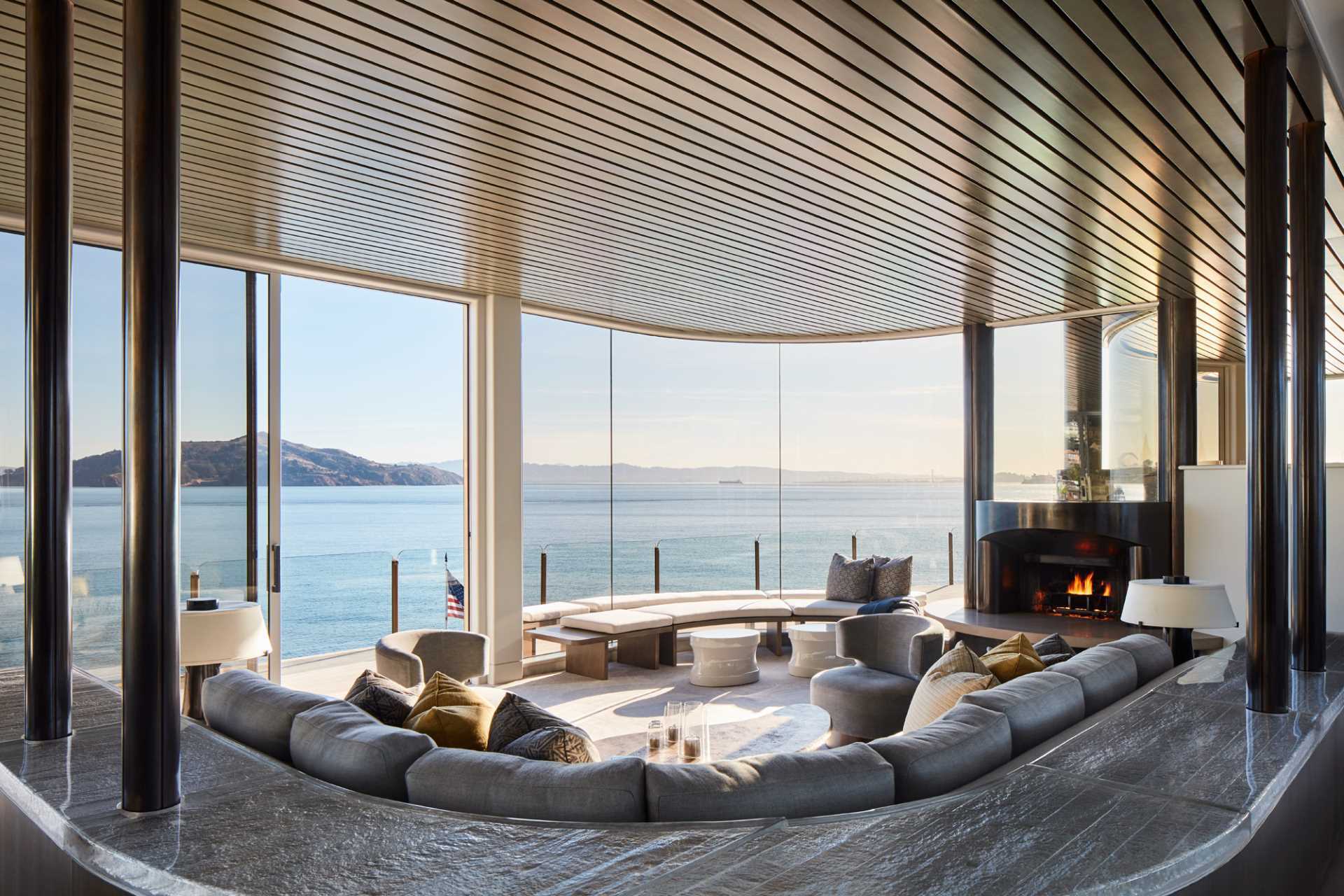
The Wiseman Group has updated a 90’s home in Sausalito, California, that was originally designed by the late architect Donald Olsen.
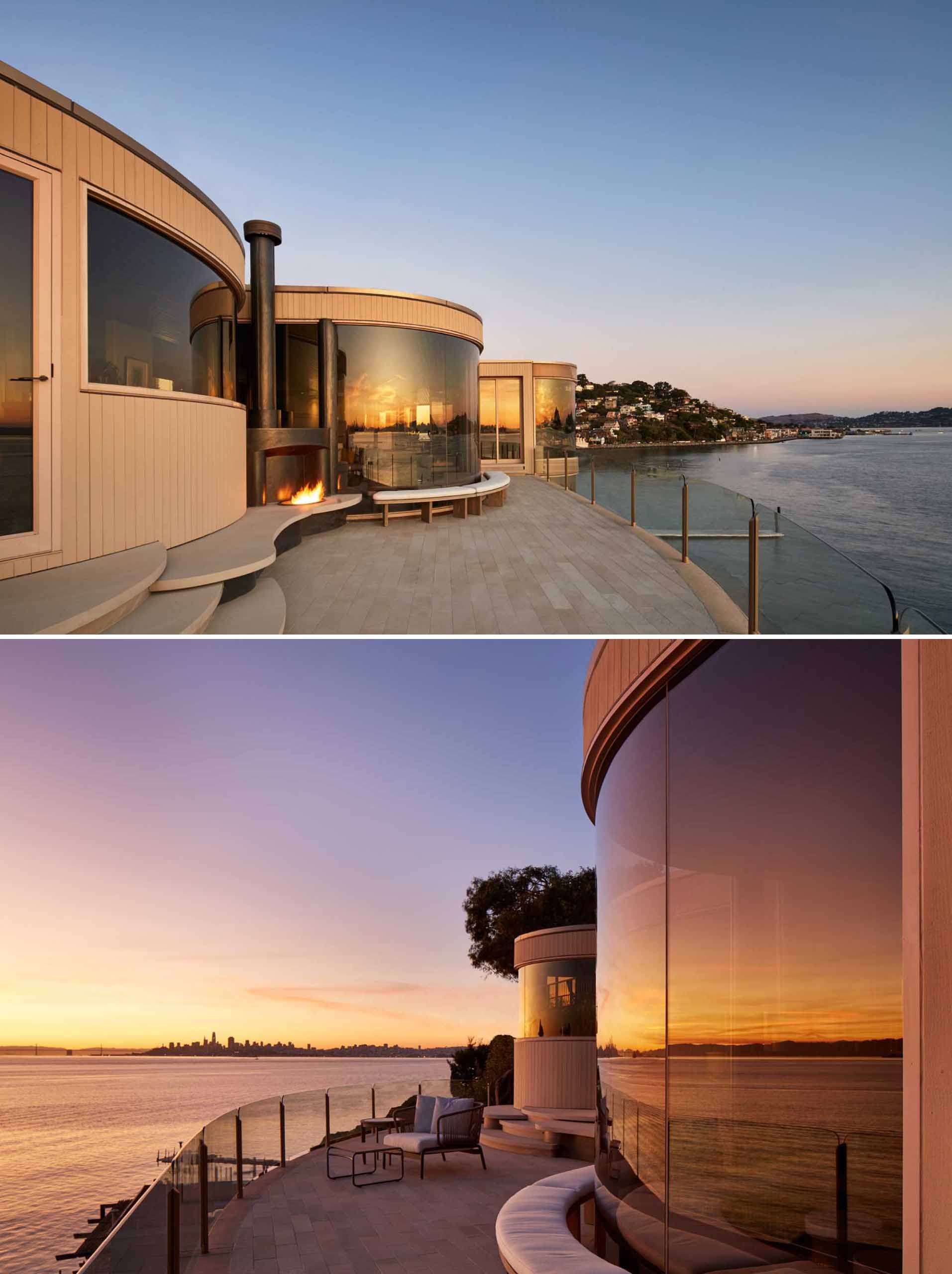
Located on a hillside with waterfront views, the home has been thoughtfully modernized as an elegant family living space that still honors the unique, original structure.
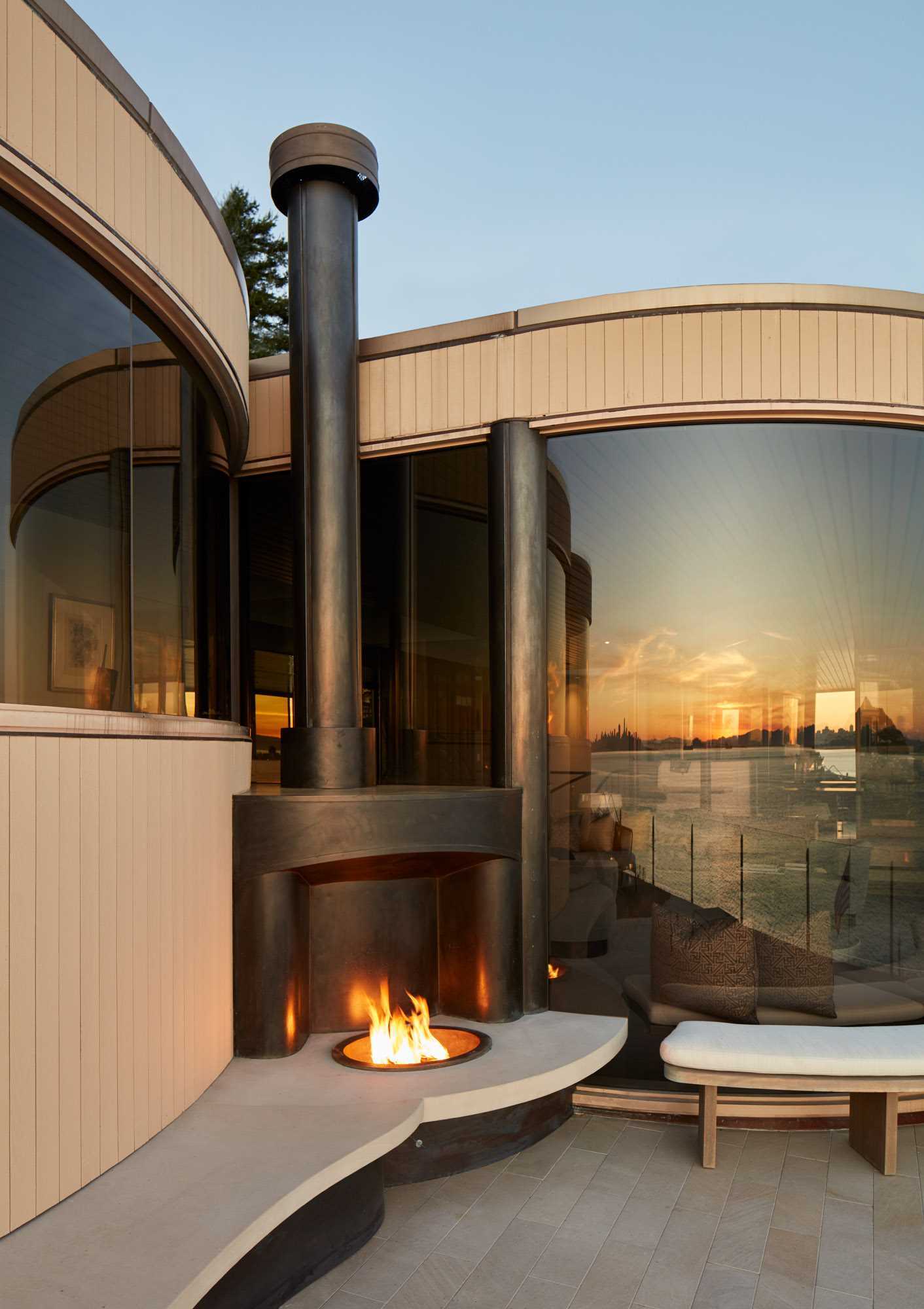
A black-framed artistic glass front door welcomes visitors to the home.
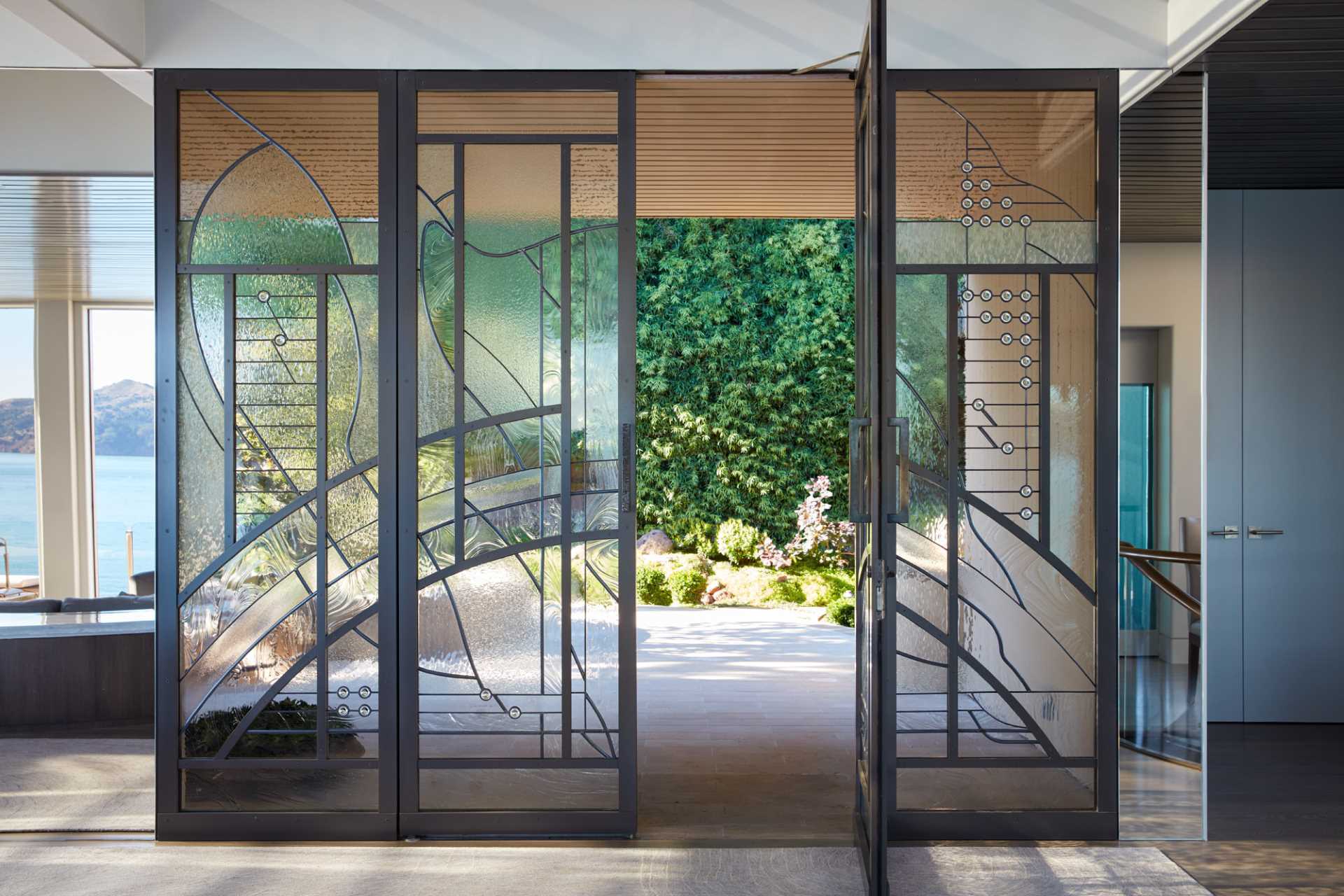
The remodel embraces the existing volume’s boat-like curves and includes customized new elements to be in harmony with the form of the house. An example of this can be seen in the custom curved sofa in the primary sitting room, which was made to fit perfectly with the room’s curved windows.
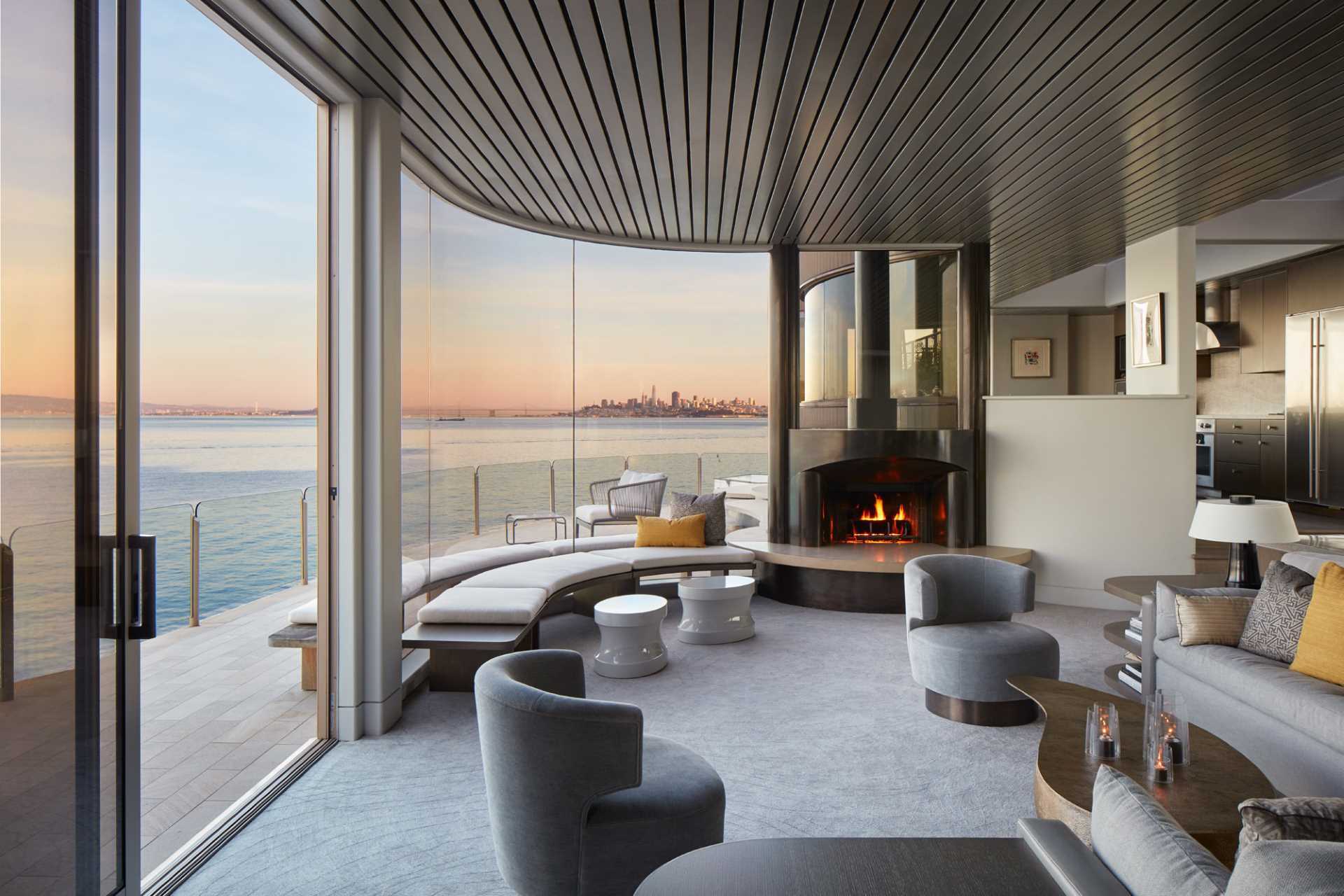
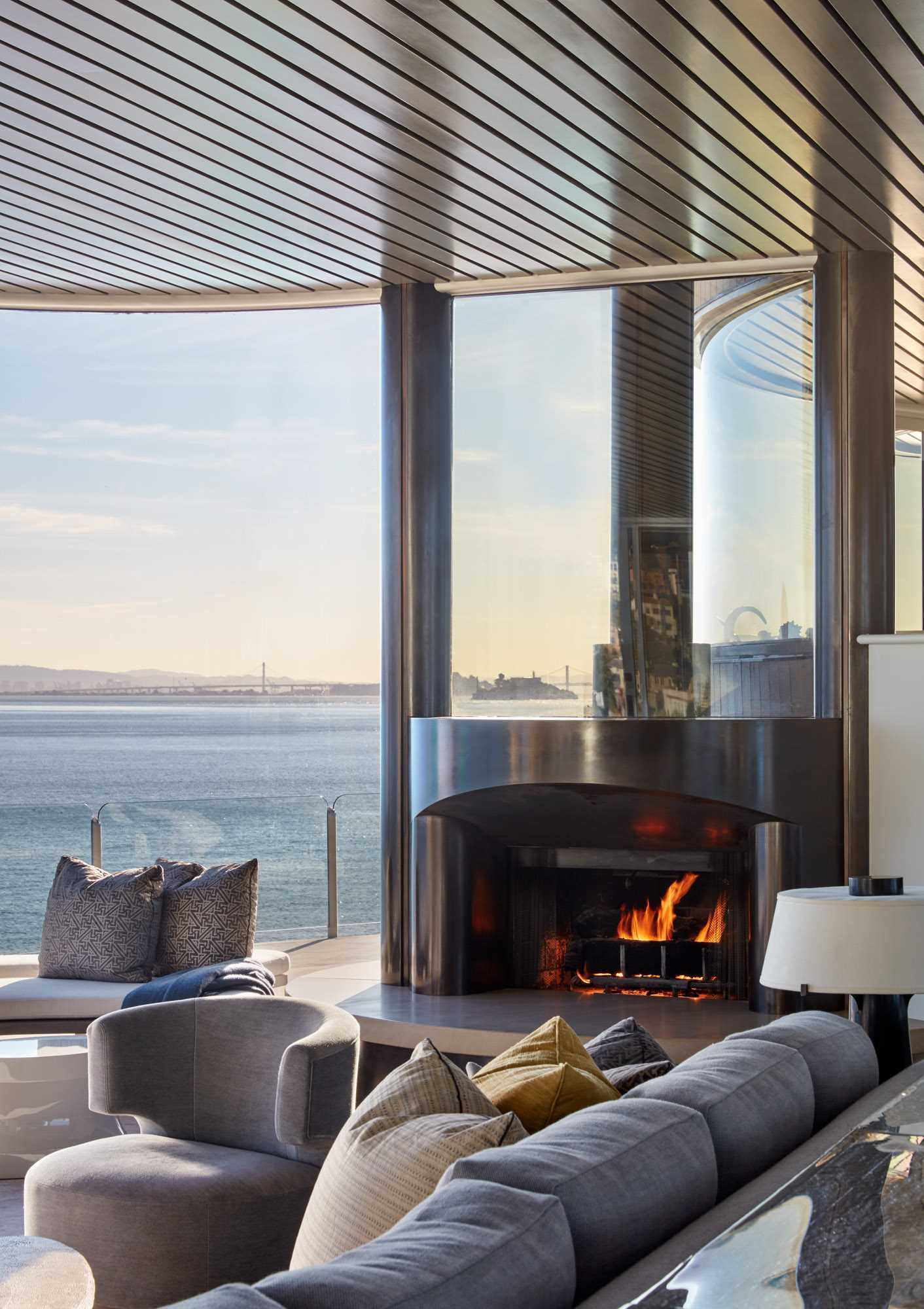
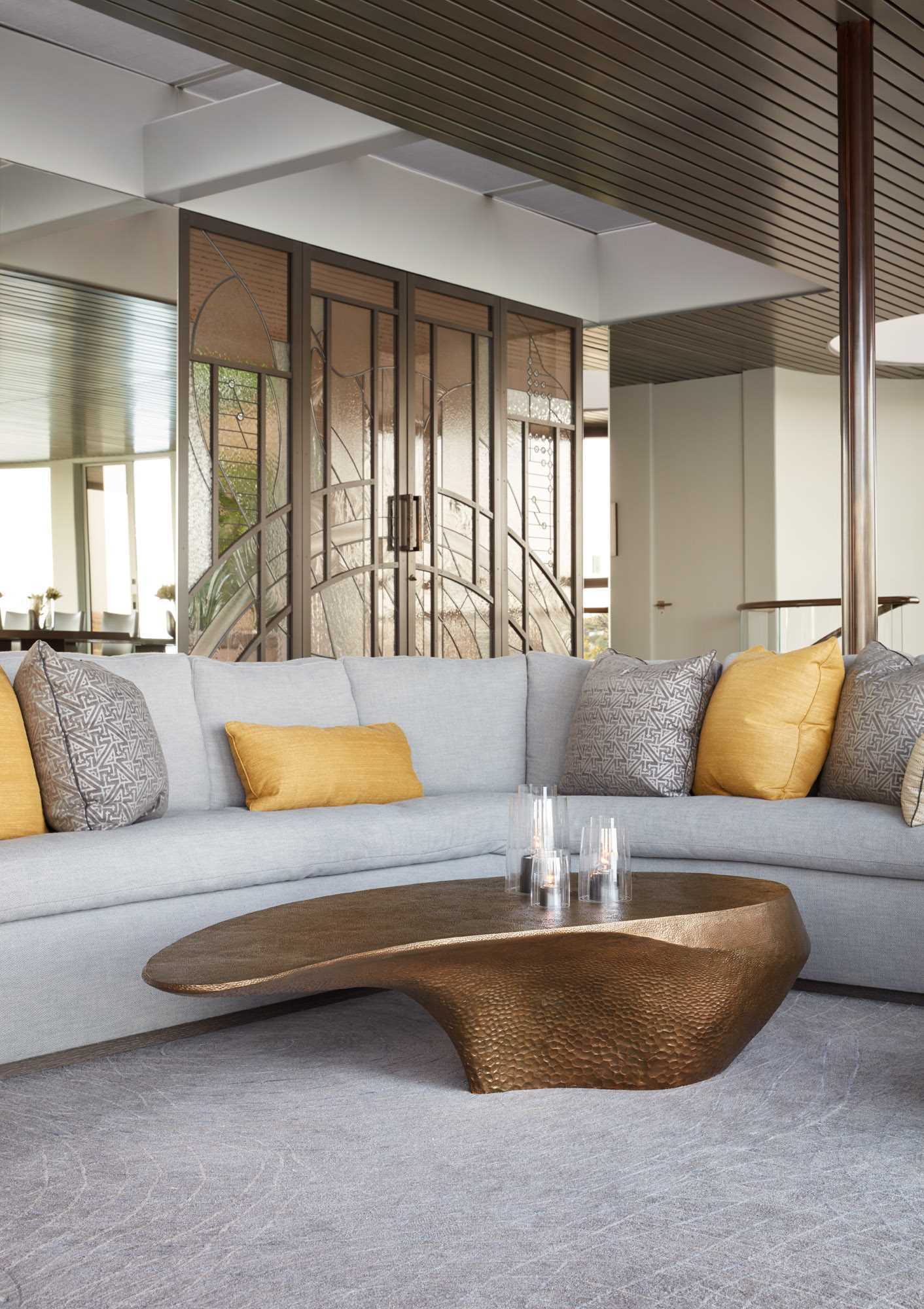
The curved floor-to-ceiling windows in the dining room act showcase the view, while a mirror makes the room feel larger.
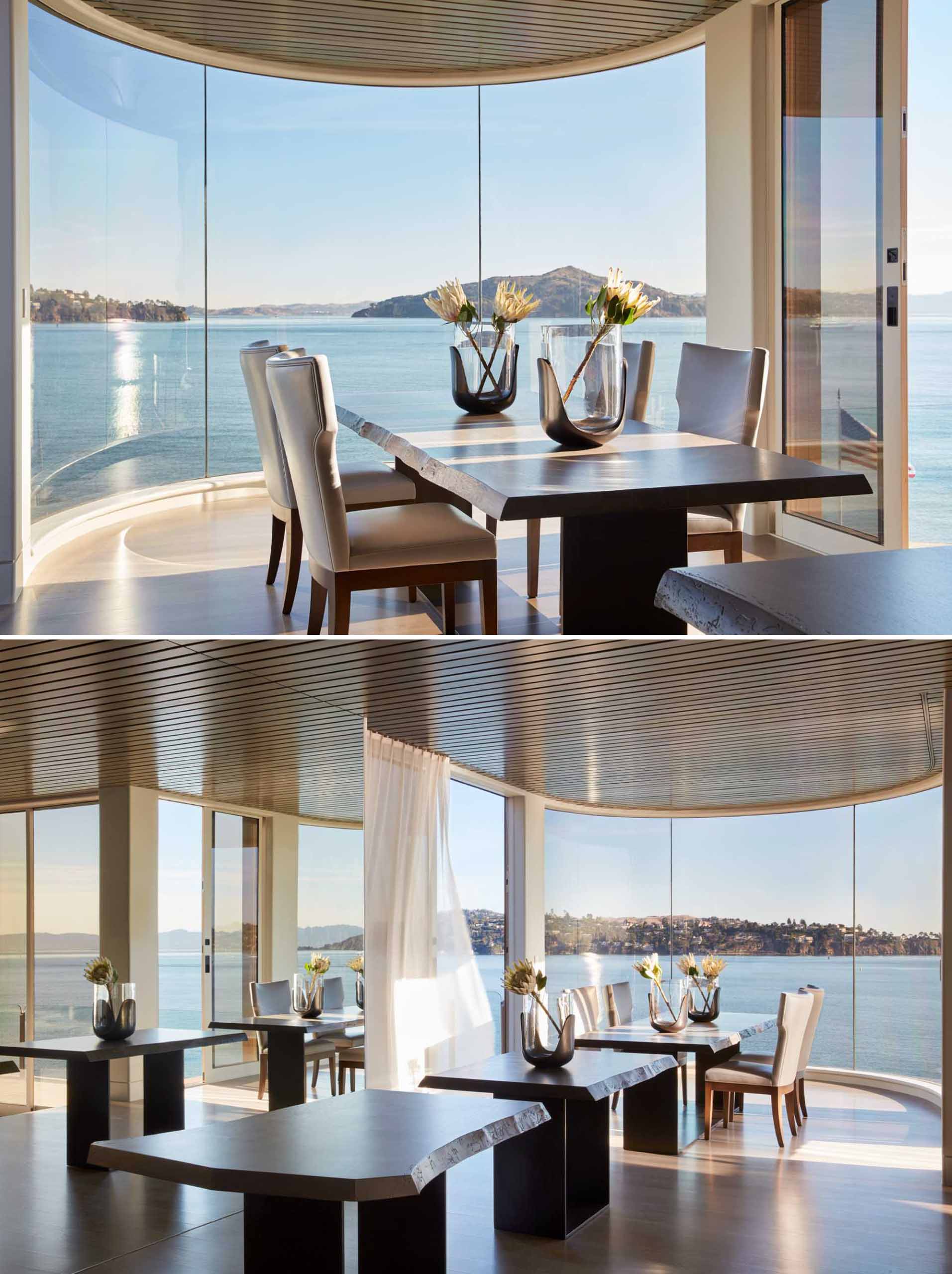
A secondary dining area in the form of banquette seating lines the windows.
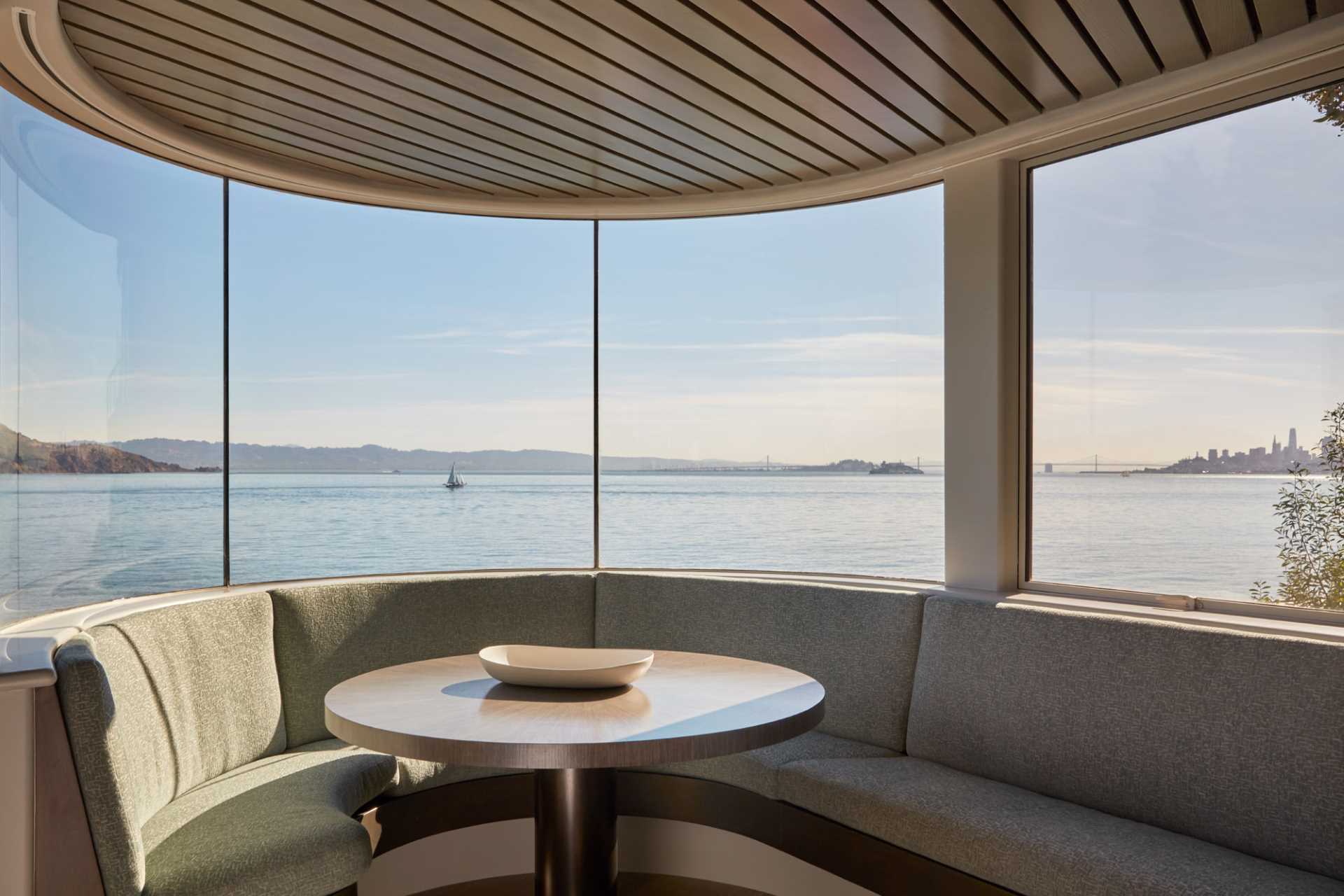
The banquette is located off the kitchen, whose cabinets and island reflect the curves of the architecture.
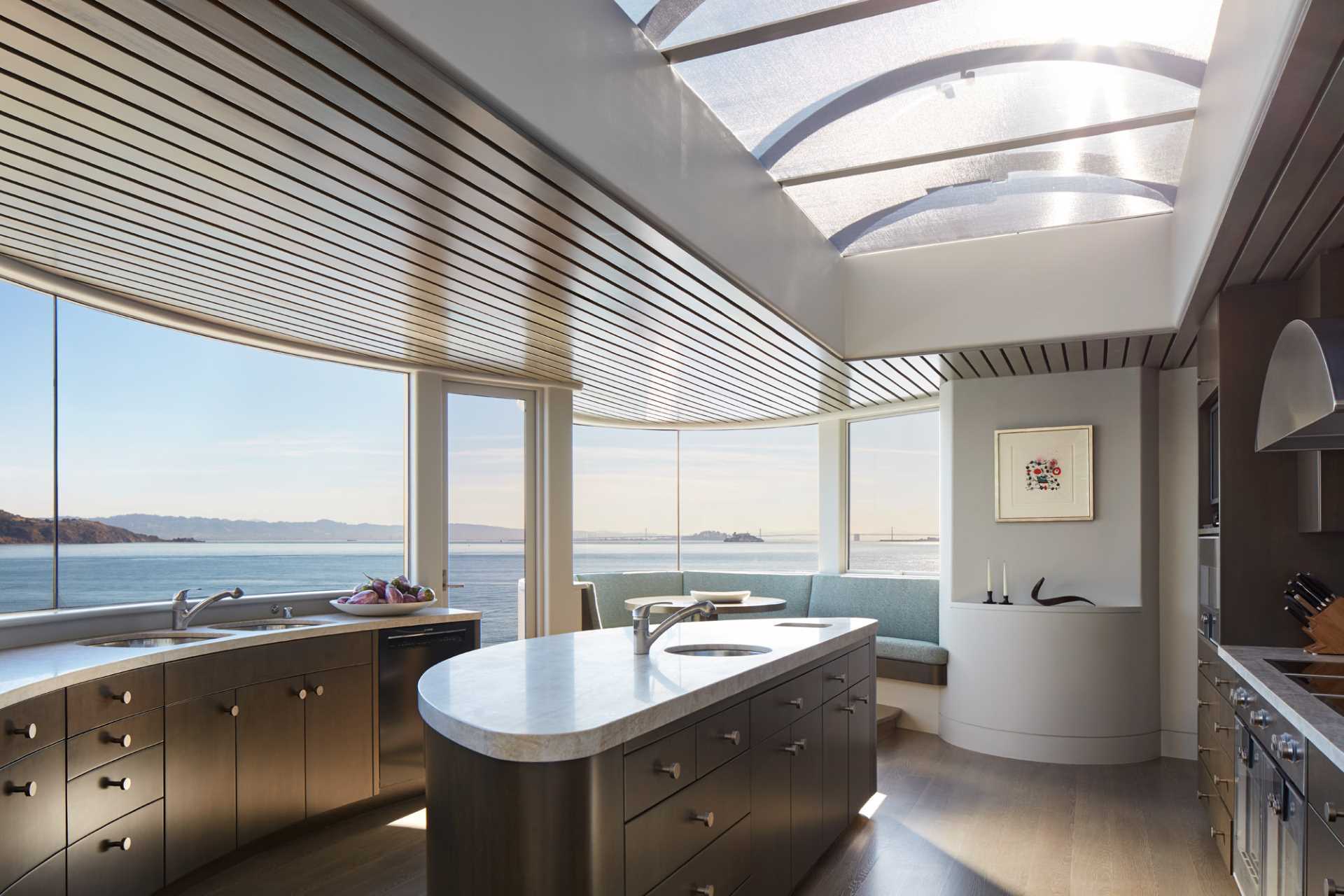
In a secondary living room, there’s a window bench that fits the window shape, creating an ideal place to relax and take in the views.
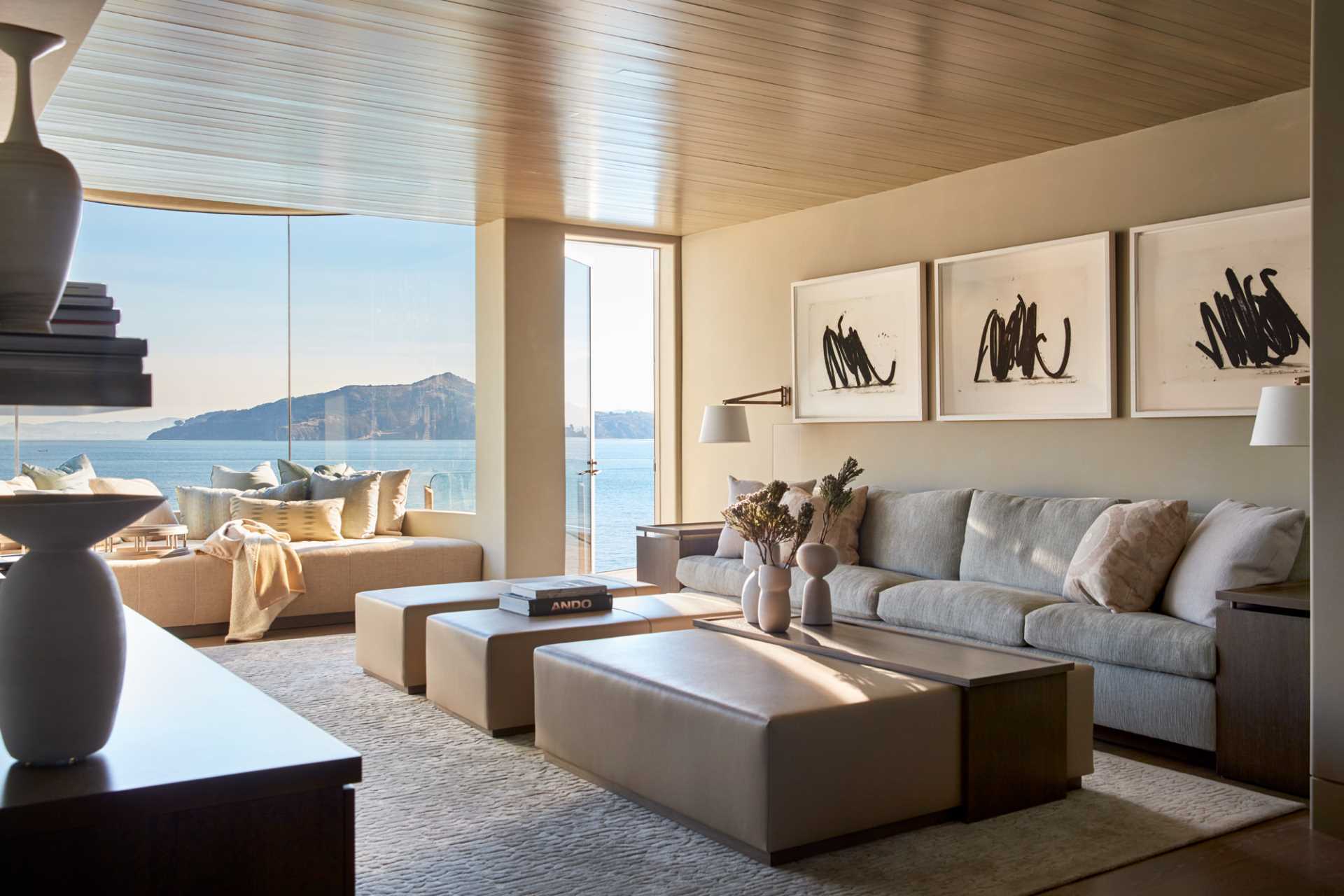
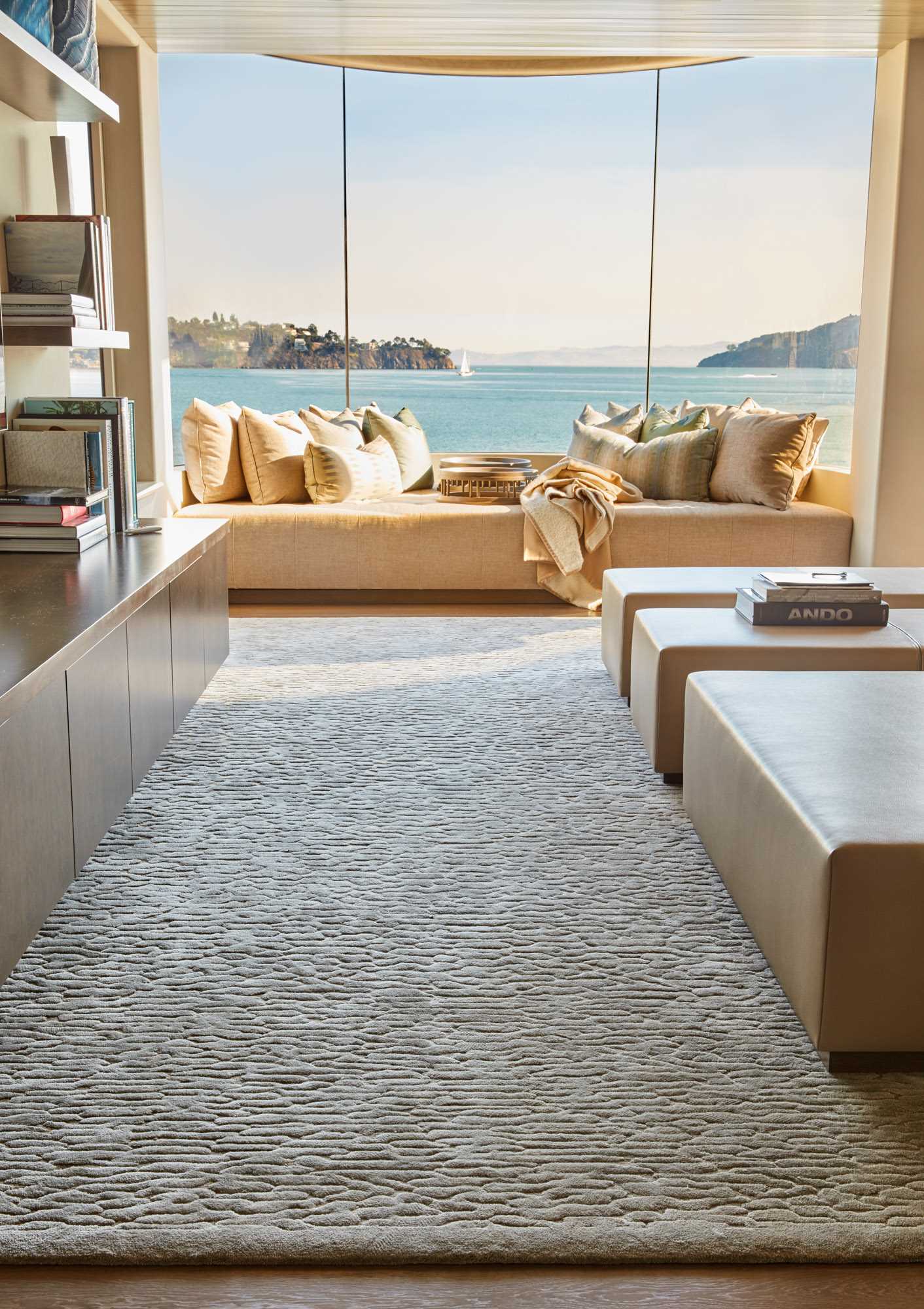
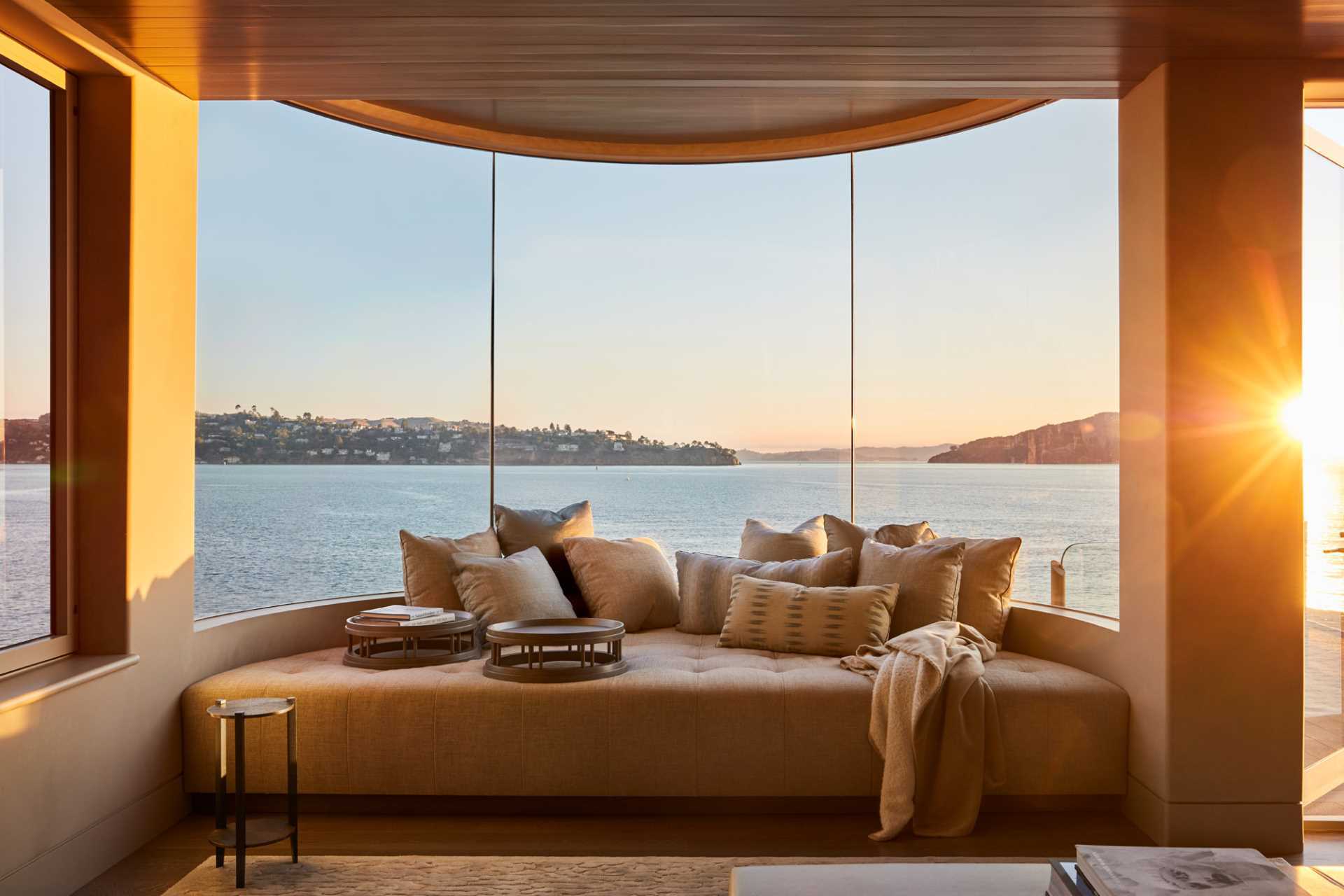
Spiral stairs act as a sculptural element in the home and connect the interior spaces.
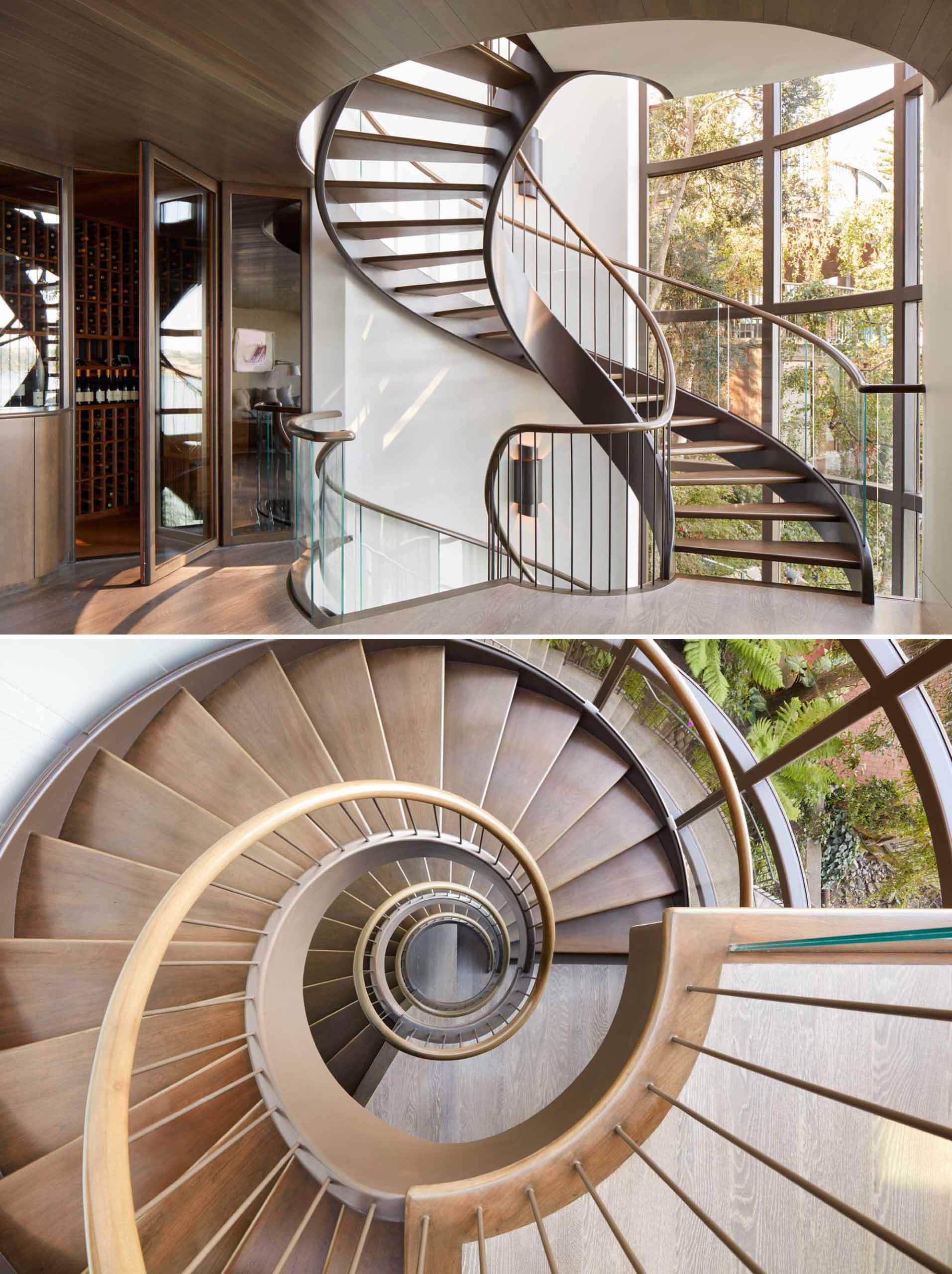
The home also includes built-in wine storage that lines the wall.
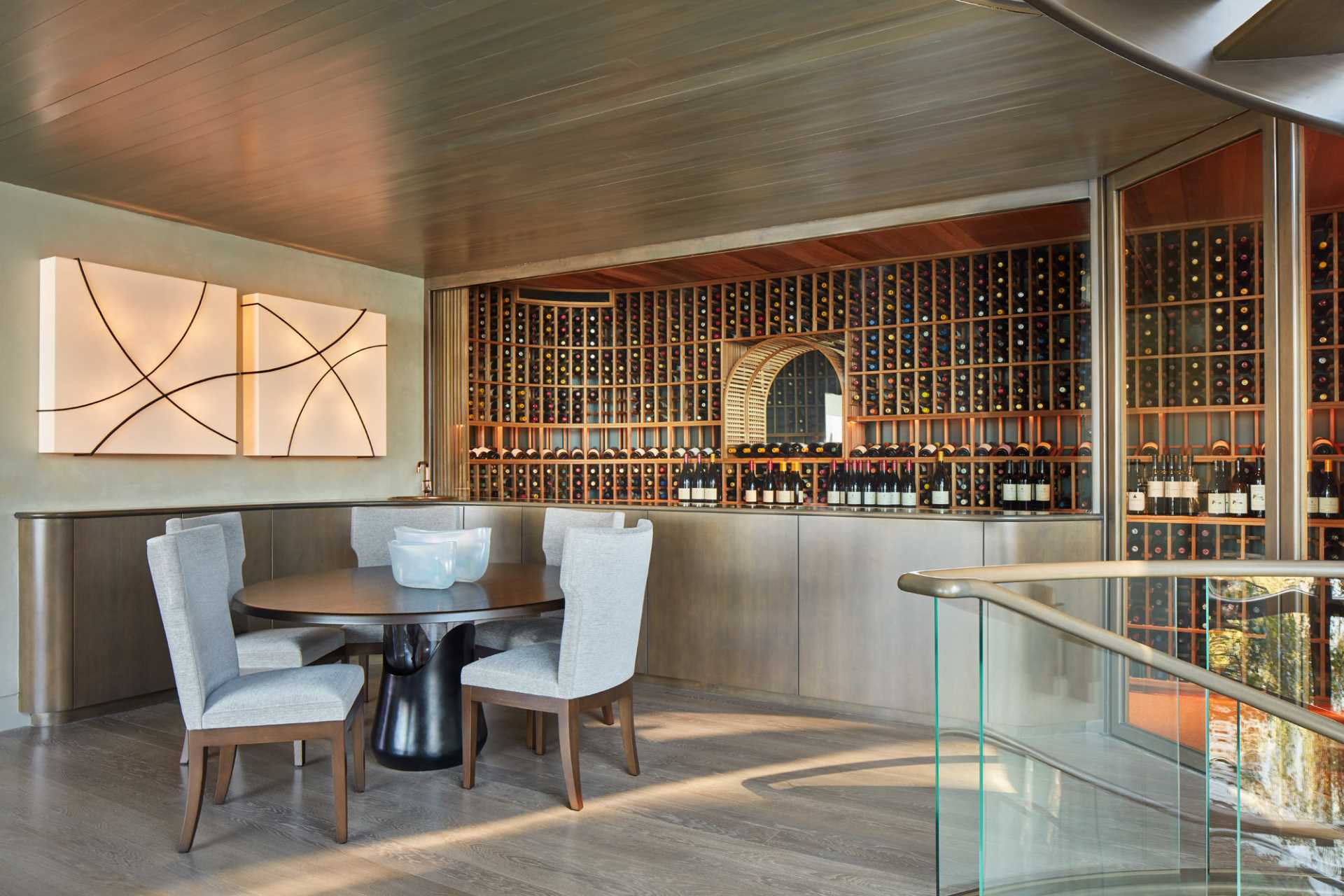
The curved windows continue through to the bedroom and bathroom, perfectly framing the views.
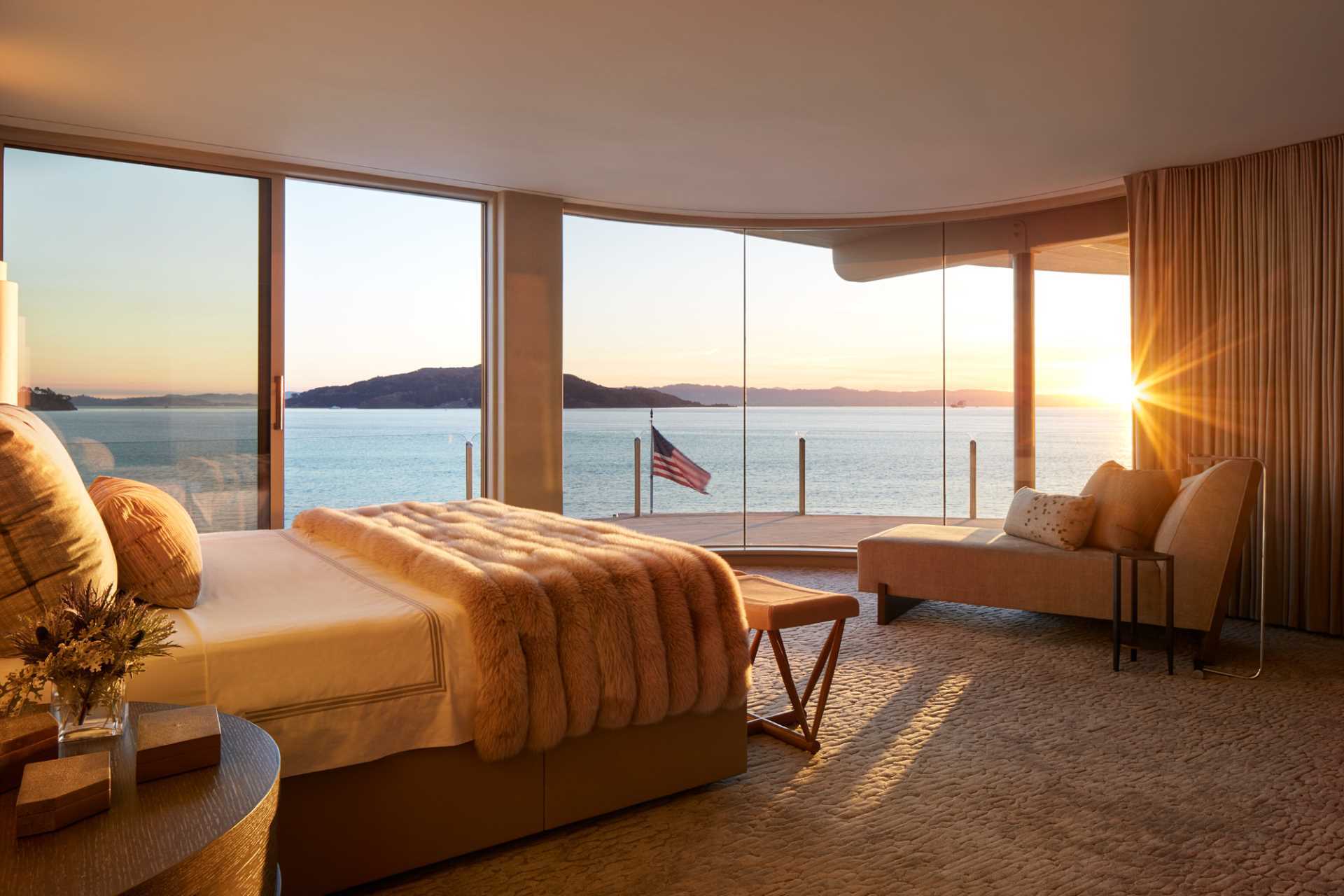
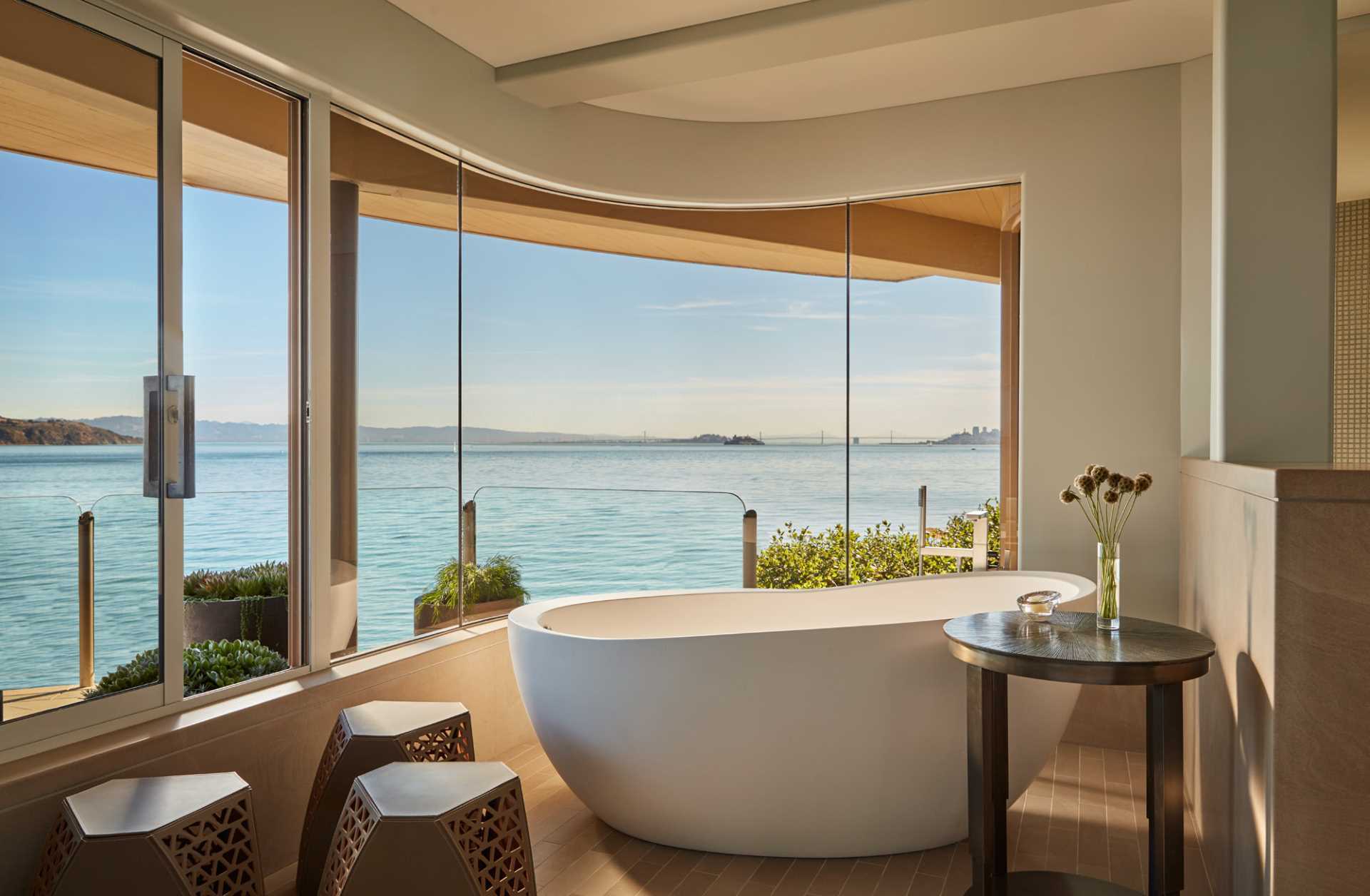
Photography by Roger Davies | Design: The Wiseman Group | Contractor: Fontana Construction, Inc.



