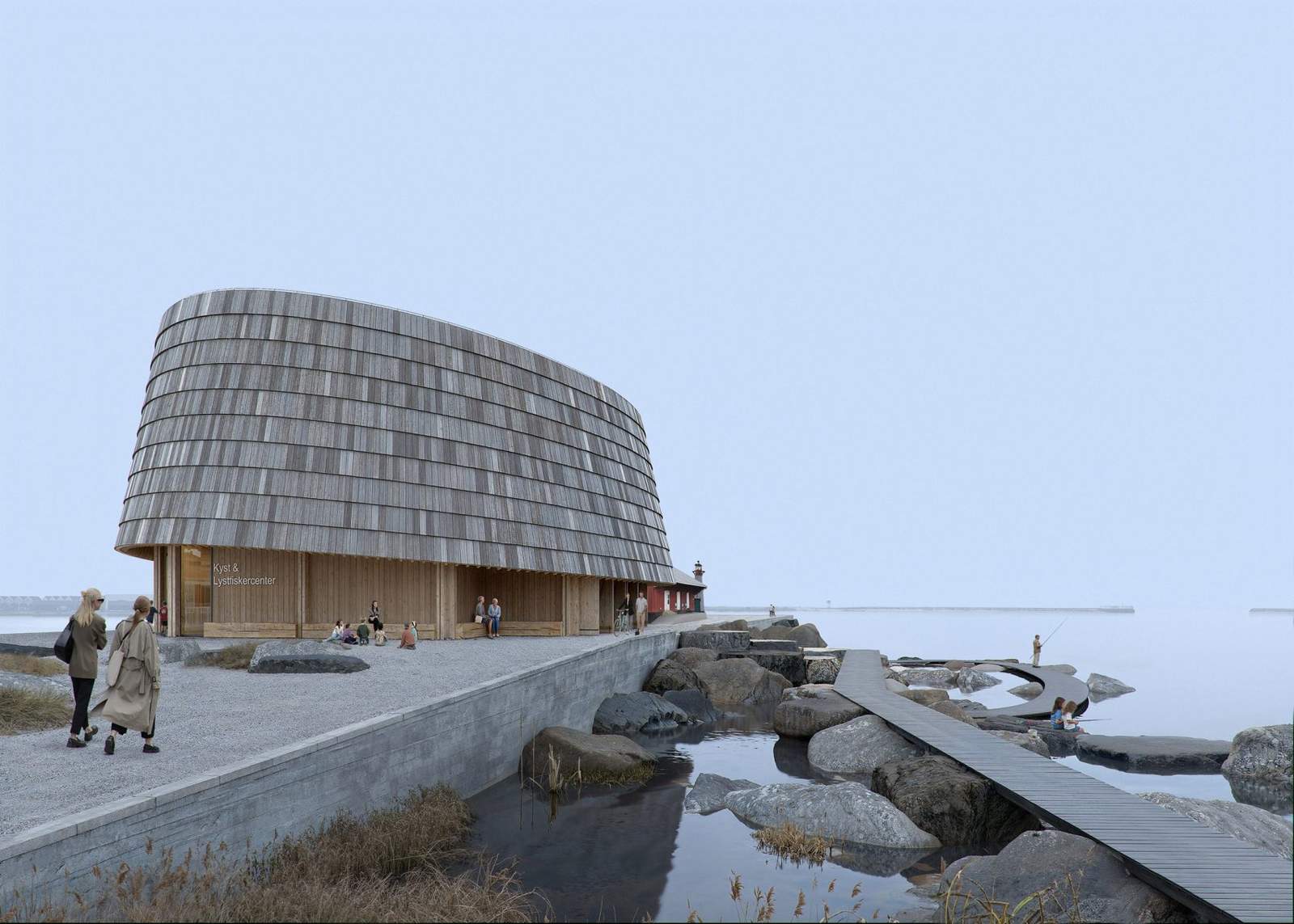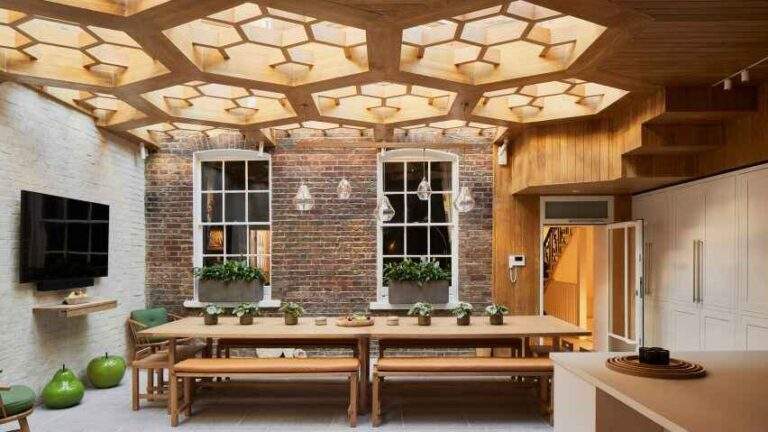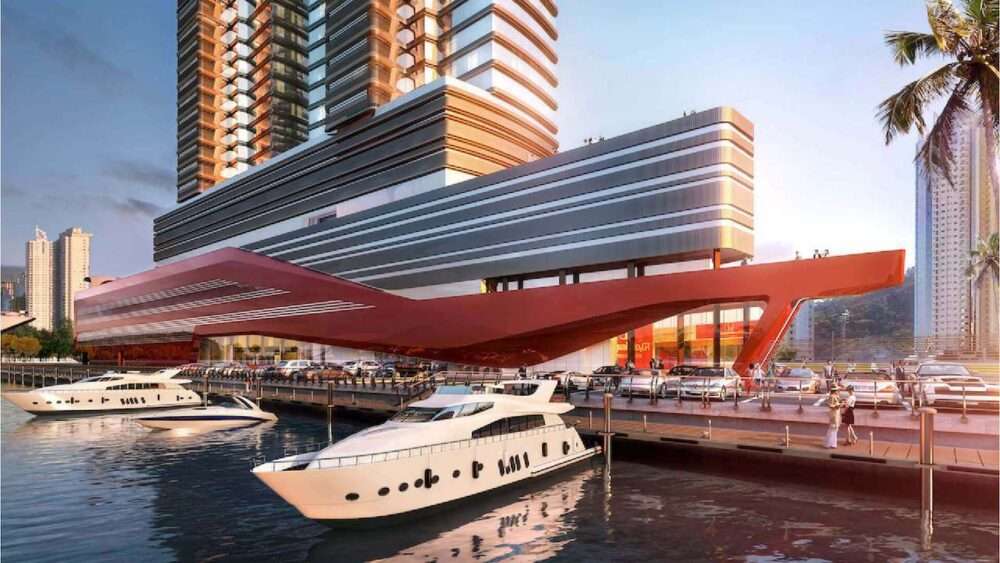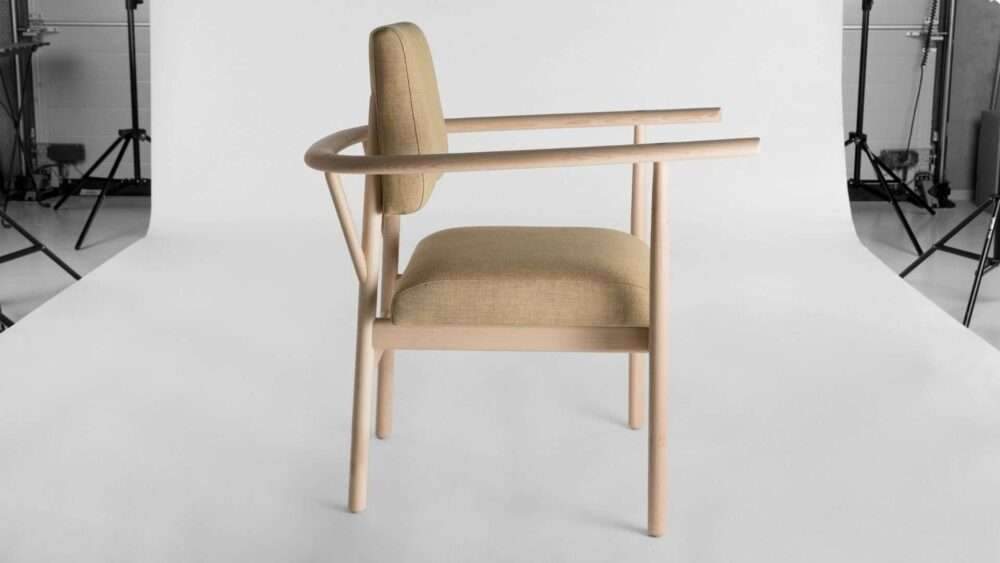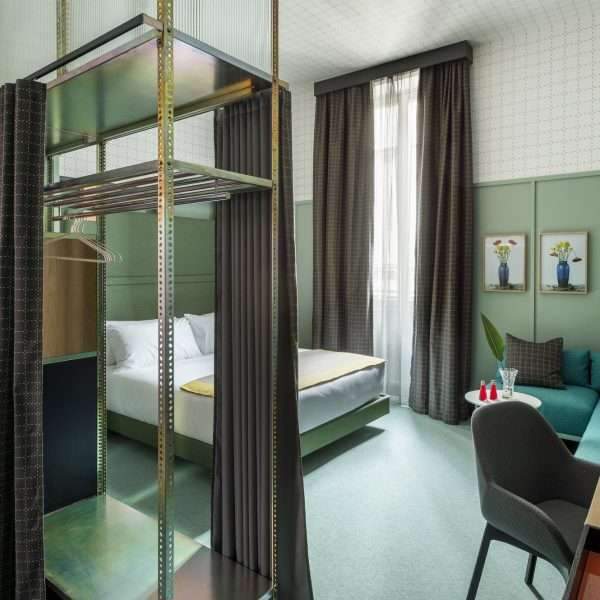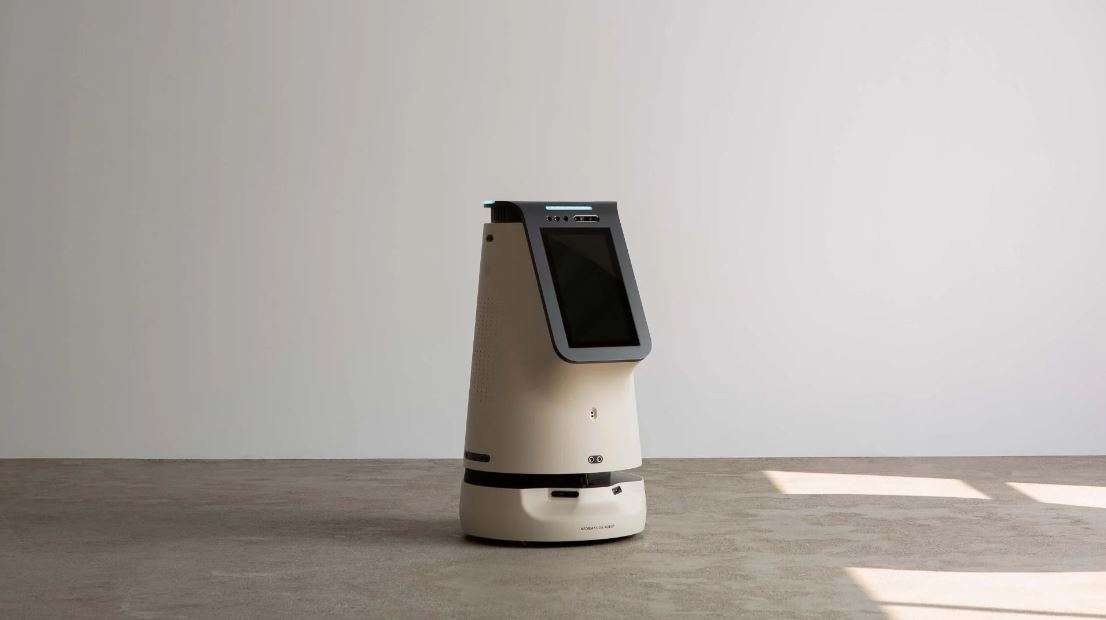Danish Centre for Coastal Nature and Sport Fishing: 3XN
An ambitious design for the Danish Centre for Coastal Nature and Sport Fishing in Assens, Denmark, has been unveiled by architecture company 3XN. This two-story, oval-shaped timber structure will have a unique tiled roof and house exhibitions about how climate change and human activity affect maritime environments.
A core cross form in the structure’s creative design enables a variety of indoor and outdoor venues for community engagement and education. The center is slated to develop into a bustling social and educational hub with three sizable basins intended for maritime exploration and a rooftop terrace accessible from the side facing Assens.
A Hub on Assens Pier
Visitors to the Danish Centre for Coastal Nature and Sport Fishing in Assens Harbour will be treated to expansive views of the town and the sea from its big open pier. With an arrival room that opens to the south, east, and west, the building will act as a gateway to the harbor and create a warm, communal area.
In partnership with landscape architect Detblå, 3XN created a design that integrates modern ecological elements like an artificial reef and wooden jetties, all while preserving the industrial past of the pier. This reef will improve the teaching experience by creating ecosystems that can be viewed from the center thanks to its underwater valleys and canyons.
Simple Yet Poetic Design
Jan Ammundsen, head of design at 3XN, characterizes the structure as a fusion of poetry and simplicity. The oval shape blends in perfectly with the seaside environment and offers a versatile and instantly identifiable pattern. The design is meant to be both visually beautiful and ecological by emphasizing warm, sturdy, and natural materials like wood and tile.
“With wood and tile as the main natural materials, the design is warm, robust, and sustainable,” says Ammundsen. The goal of this strategy is to design a structure that is warm, entertaining, and experience-rich, reflecting the center’s function as a hub for environmental education and community involvement.
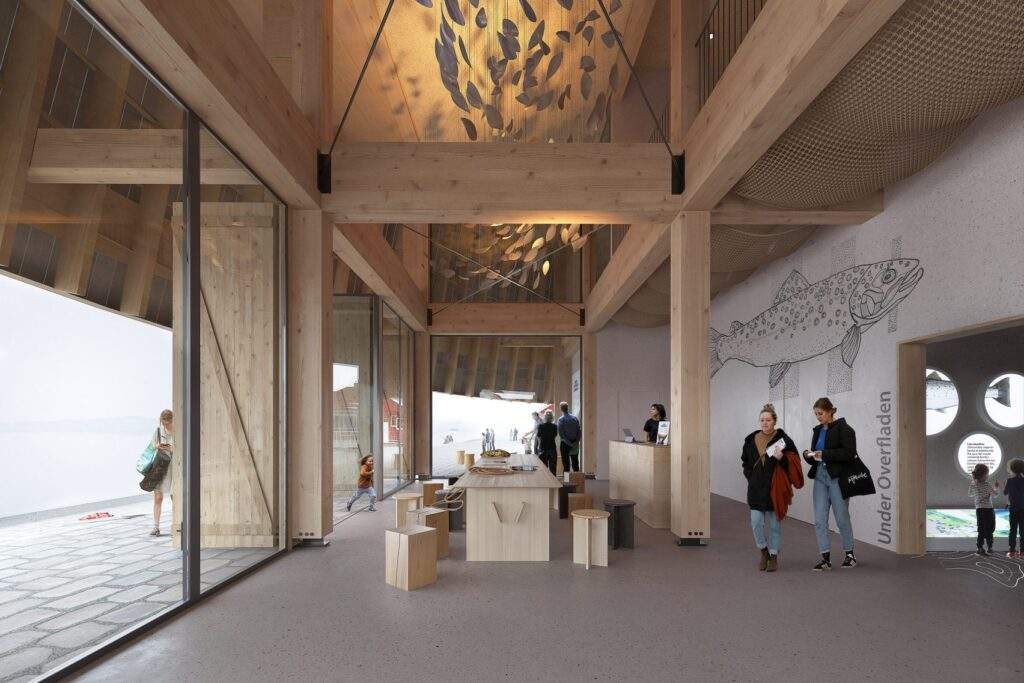
Integration with Surroundings
The project honors the heritage of the location, which once housed warehouses and shipyards. In order to guarantee that the new center maintains a connection to its history while offering contemporary practicality and beauty, 3XN keeps part of the pier’s raw, industrial character. The reef’s and the basins’ intricate designs, which are broken up by tiny canyons, will let visitors see marine ecosystems and make a connection between them and the natural world.
Broader Architectural Impact
This project expands on 3XN’s collection of avant-garde and contextually aware designs, which already includes the Sydney tower that has been adapted and the spiralling “innovation hub” in Stockholm. In order to create spaces that are not only useful but also harmonious with their natural and cultural surroundings, 3XN integrates architecture with their surroundings in every project.
Conclusion
The Danish Centre for Coastal Nature and Sport Fishing, which will represent 3XN’s goal of developing structures that are both architecturally notable and intricately linked to their location, is expected to become a landmark in Assens. The center will offer a distinctive setting for education and community involvement that reflects the changing link between architecture and the environment through its careful design and ecological integration.
Finally, find out more on ArchUp:

