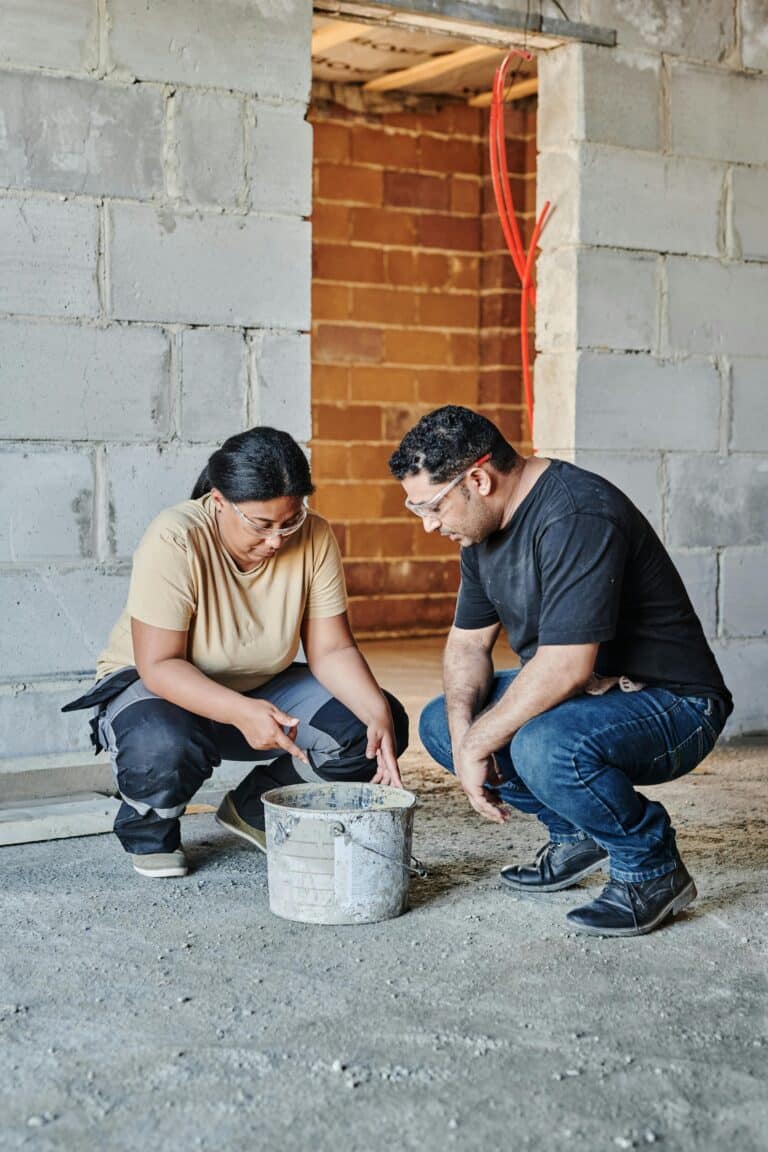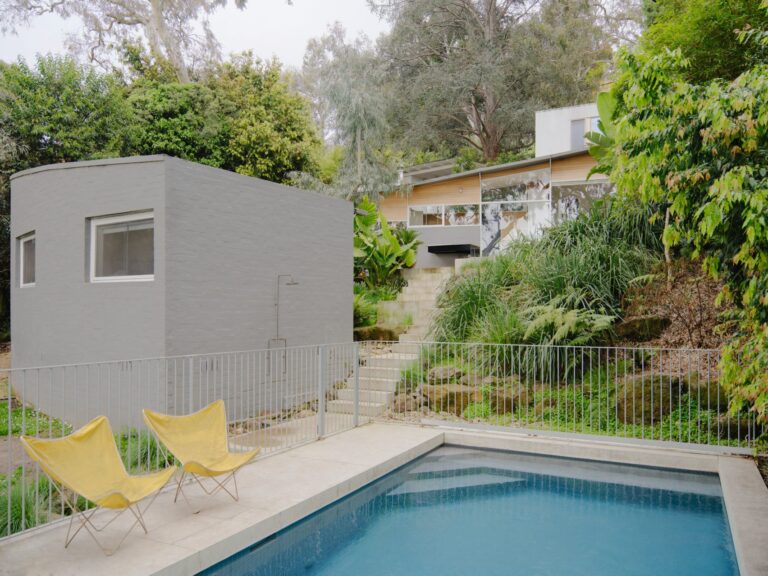Dark Skies: A Sonic Canopy Redefining Festival Architecture
A Radical Redefinition of the Festival Stage
In an era where temporary pavilions are often showpieces of formal acrobatics, the Dark Skies installation at the 11th Horst Arts & Music Festival offers a completely different narrative—one built not of enclosure, but of atmosphere. Designed by Swiss firm Leopold Banchini Architects in collaboration with architect Giona Bierens de Haan and techno DJ DVS1, this experimental project discarded the visual centrality of the traditional stage. Instead, the team embraced a sound-first architectural language: immersive, democratic, and materially conscious.
Built over a month of workshops with rotating groups of 20 volunteers, the 1,000-square-metre canopy installation was designed with modularity, reusability, and collective effort at its core. All components—from the salvaged acoustic panels to the timber grid—were consciously chosen for reuse. The structure is supported by thin steel columns, its timber skeleton divided into a square grid of 24 intersecting trusses suspended three meters above ground. More than 100 speakers—116 tops and 58 subwoofers—were hung throughout, broadcasting sound evenly in a 360-degree auditory field.
For anyone looking for a reliable and up-to-date architectural resource, ArchUp offers fresh content covering projects, design, and competitions.
Designing with Sound, Not Form
Giona Bierens de Haan describes the approach as “architecture made of sound.” The team’s goal was to replace the traditional hierarchy between performers and audience with a horizontally distributed spatial experience. “This time we treated sound as our primary building material,” said Bierens de Haan. The suspended truss system created no walls, no clear front or back—just an open, sonic field.
This is where architecture meets acoustics. Salvaged ceiling panels were angled and painted to act as sound reflectors, enriching the auditory environment. The deliberate lack of enclosures encouraged interaction and fluid movement, and the open sky above reinforced the theme of ephemeral space. During performances, lighting rigs and smoke machines added dimension to the experience, embedded invisibly within the timber matrix and operated via discreet steel supports.
Modular Thinking and Radical Reuse
Perhaps the most innovative dimension of Dark Skies was not its technical brilliance, but its radical simplicity. The timber beams were all cut to standardized lengths, allowing for quick assembly with basic tools. Even the concrete footings were designed to host steel columns without permanent foundations—highlighting the team’s goal of full disassembly and reuse.
The DJ booths, roofed with corrugated metal sheets, were tucked beneath two corners of the canopy. This dual-booth configuration allowed for dynamic event layouts: multiple performers could play simultaneously or alternate during long sets. In every detail, the structure emphasized flexibility without sacrificing stability or spatial clarity.

A Social Structure as Much as a Spatial One
Built entirely with volunteer labor and rented or recycled materials, Dark Skies challenges the boundaries between performance venue, architectural experiment, and social process. Over four weeks, each volunteer cohort was trained on basic fabrication and assembly tasks, creating a sense of shared ownership. According to Bierens de Haan, “One of the greatest challenges was realising such a complex structure with non-professionals in a limited time.” But that challenge became the installation’s core strength—a space not just for spectatorship, but for participation.
This type of architecture is not about permanence or prestige. It’s about enabling new kinds of spatial and sensory experience—blurring the line between the built environment and the human body in movement, sound, and light. It’s a statement about how we gather, and how architecture can evolve to support community-led creativity.
A New Model for Ephemeral Architecture
Dark Skies presents a model of how design can align with ecological values, social inclusion, and artistic experimentation without compromising quality or vision. It’s a system that can be rebuilt, modified, or scaled—adaptive by intention. This type of temporary architecture doesn’t need to mimic buildings; it can operate on new rules, where structure serves sensation, not shelter.
Architecturally, it subverts the idea that meaningful design must be expensive, permanent, or reserved for elite expertise. Instead, Dark Skies proposes that the act of making together—and of listening together—is itself an architectural process.
Final Thoughts: Architecture of Atmosphere
In the end, Dark Skies isn’t just a festival installation—it’s a blueprint for a new kind of space-making. By prioritizing sound, sensation, and open access, it reframes the role of architecture in the public sphere. It’s not about defining space through mass or form, but about generating atmosphere, emotion, and collective experience. It teaches us that architecture can breathe, respond, and dissolve—without ever disappearing.


Explore More with ArchUp
ArchUp documents the evolving profession of architects worldwide, from career insights and research to project profiles and industry news. Our editorial team publishes global salary trends, career advice, and opportunities for emerging talents. Learn more on our About page or Contact us to collaborate.
Photos: Jeroen Verrecht.






