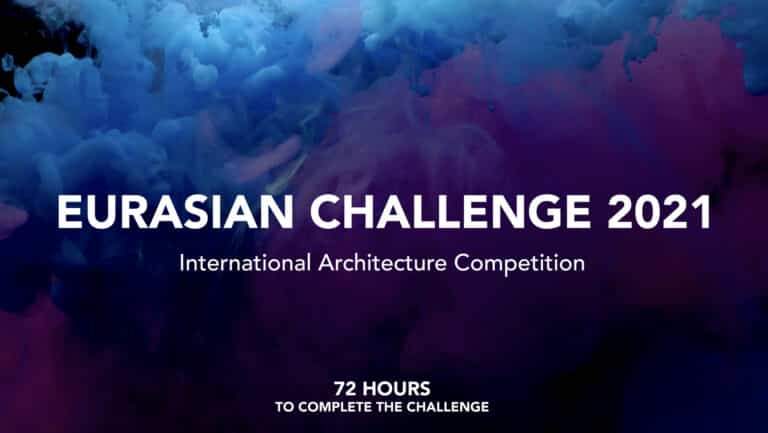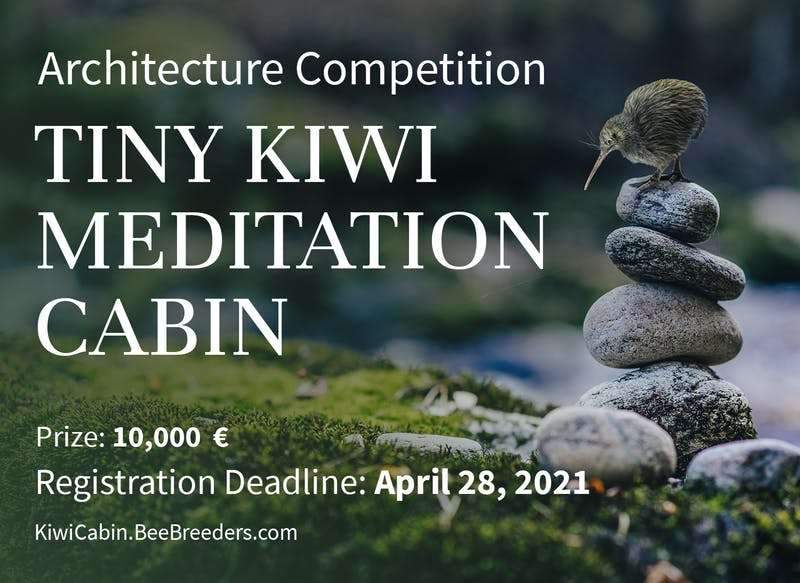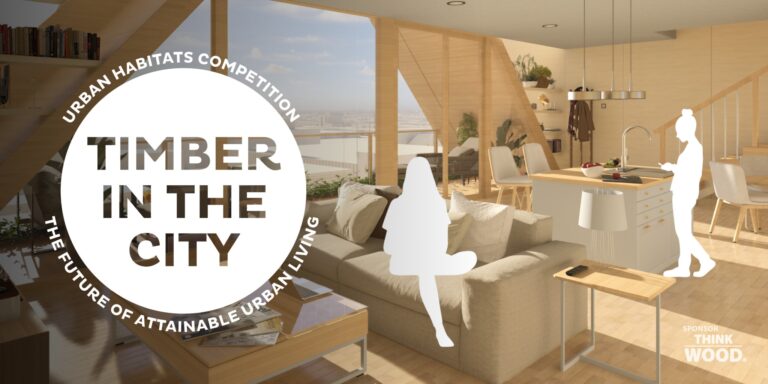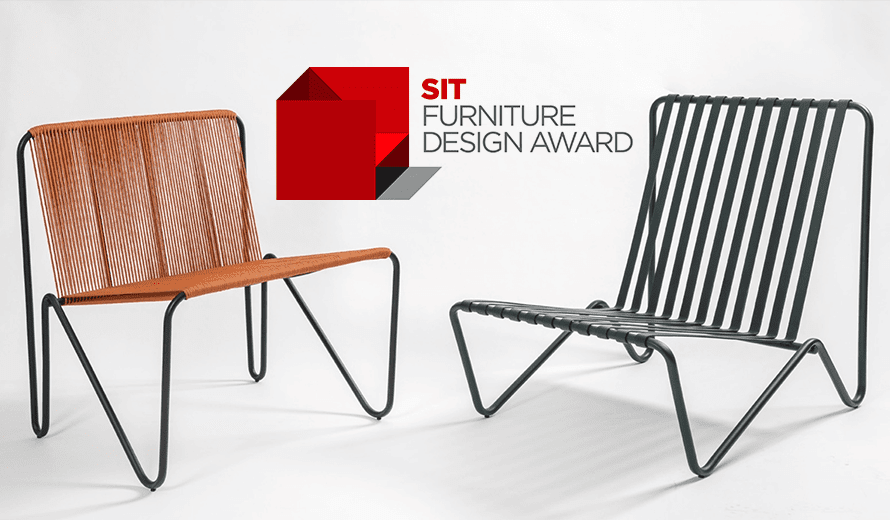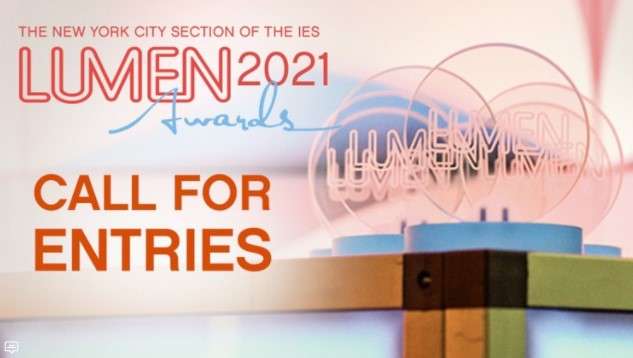INTRO
On a hot day in the middle of July, 1792, an important political figure met with commissioners to review submissions to the first-ever architecture competition held in their young nation. The figure was George Washington, the first president of the United States of America, and he was reviewing proposals for an “Executive Mansion,” a key feature in Pierre L’Enfant’s master plan for the capitol city. Quickly, and without hesitation, Washington selected a design put forth by an Irish immigrant, James Hoban, who had come to the newly founded United States after the Revolutionary War and established himself as an architect in Charleston. Washington was the sole juror for this competition and quickly selected Hoban’s design from only six proposals.
What if a competition was held today for the home of the president of the United States? What if designers could establish a new identity for one of the most important buildings in the United States?
CHALLENGE
Back in 1792, one person was the judge of only six proposals to determine the image of what is arguably now the United State’s most prominent house and a symbol of democracy. This competition is calling on designers to propose a new house for the President of the United States. How would the image of this iconic piece of architecture change if it were to be redesigned now? What would a new design for the White House look like today?
Designers can propose any size of building(s) placed anywhere within the boundary of the current White House grounds. Designers can use the program list from the existing house or reinterpret it for their new designs.
Designers should design as if nothing currently exists on the grounds. Other than the president’s home, there are no requirements for designing buildings and landscapes within the grounds. However, designers are free to propose additional elements if they choose to do so.
Upon registration, participants will receive a 3D site model indicating the boundary they can design within.
OBJECTIVES & CONSIDERATIONS
> Investigate the fundamental role of the house as a home and the domestic space for the president’s family.
> Investigate the many functions and activities that take place within the house and their relation to one another.
> Investigate what symbolism, if any, should be embodied within the house.
> Consider how architectural qualities can be used to represent ideals of the nation.
> Consider how social and cultural aspects of the present day United States affect the design. For instance, issues of race still exist hundreds of years later after slaves were used for the initial construction of the house.
> Investigate how the house and its grounds relate to the surrounding context.
Project submissions are not required to meet all of the above objectives.
AWARDS
OVERALL AWARD
$5,000
+ CERTIFICATE & PRESS PUBLICATIONS
RUNNER UP AWARD
$1,000
+ CERTIFICATE & PRESS PUBLICATIONS
RUNNER UP AWARD
$1,000
+ CERTIFICATE & PRESS PUBLICATIONS
RUNNER UP AWARD
$1,000
+ CERTIFICATE & PRESS PUBLICATIONS
10 HONORABLE MENTIONS
CERTIFICATE OF ACHIEVEMENT
+ PRESS PUBLICATIONS
DIRECTOR’S CHOICE AWARDS
(HIGHEST RECOGNIZED PROPOSALS BY ARCH OUT LOUD)
CERTIFICATE OF ACHIEVEMENT
+ PRESS PUBLICATIONS
SCHEDULE
- Advance $45 Entry Ends: MAR 15, 2022
- Early $65 Entry Ends: APR 26, 2022
- Regular $85 Entry Ends: MAY 24, 2022
- Submission Deadline: MAY 25, 2022
- Results Announced: JULY 2022
JURY
- KRISTY BALLIET | BAIRBALLIET | FOUNDER, PARTNER
- CRAIG DYKERS | SNOHETTA | FOUNDER
- NICK ROSEBORO | ARCHITENSIONS | FOUNDER
- SEKOU COOKE | SEKOU COOKE STUDIO | FOUNDER, PRINCIPAL
- JIA YI GU | SPINAGU | FOUNDER
- PASCALE SABLAN | BEYOND THE BUILT ENVIRONMENT | FOUNDER | ADJAYE ASSOCIATES | ASSOCIATE
- FELECIA DAVIS | FELECIA DAVIS STUDIO | FOUNDER, PRINCIPAL
- DAIMIAN HINES | HINES ARCHITECTURE + DESIGN | FOUNDER
- MARC TSURUMAKI | LTL ARCHITECTS | FOUNDER, PRINCIPAL
- SARAH DUNN | URBANLAB | FOUNDER
- JASON PUGH | NATIONAL ORG. OF MINORITY ARCHITECTS | PRESIDENT
DELIVERABLES
(x4) 8” x 10” (20.32cm x 25.4cm)
graphic representations
(x1) 8” x 10” (20.32cm x 25.4cm)
project text summary (under 200 words)
> One of the graphic sheets must be an exterior perspective.
> All materials should be submitted as a combined PDF document.
> Graphic representation boards may not include text other than number labels (ex. ① ② ③). Graphic boards will be reviewed by jury members alongside their respective text summaries, where number labels may be defined. No team member names or affiliations can be included on the submitted materials.
RULES / GUIDELINES
> Teams can have up to four members.
> Participants can be from any country.
> Interdisciplinary teams are allowed, although it is recommended that at least one member have an architectural background.
> Under no circumstances can members of the jury see, review or have any knowledge of a proposal prior to the submission. Doing so will automatically disqualify the proposal from the competition.
> No company logos can be used on submissions.
> After registration teams will be provided with a 3D digital model (see below image) of the current White House grounds and the surrounding city. Accuracy between the model and current existing conditions is subject to change and to be used at the discretion of the participants. Files provided are .3DM (Rhino), .SKP (Sketchup), and .DWG. Arch Out Loud is not responsible for any conversions to different file types.
PLEASE NOTE: This competition is an ideas competition and will not result in any realization of an actual building. Additionally, no existing conditions will be altered or removed due to this competition. Arch Out Loud is not associated with the United States Government and was not hired to run this competition.


