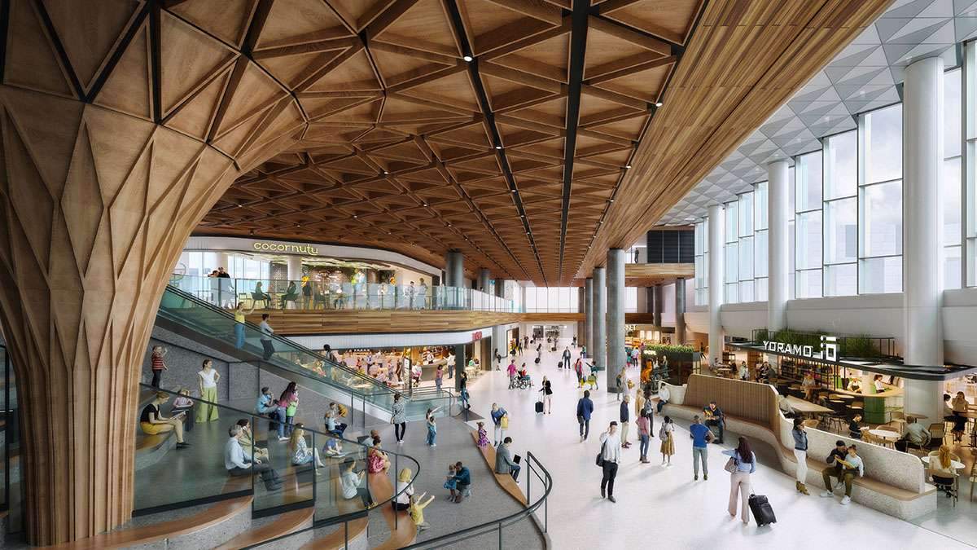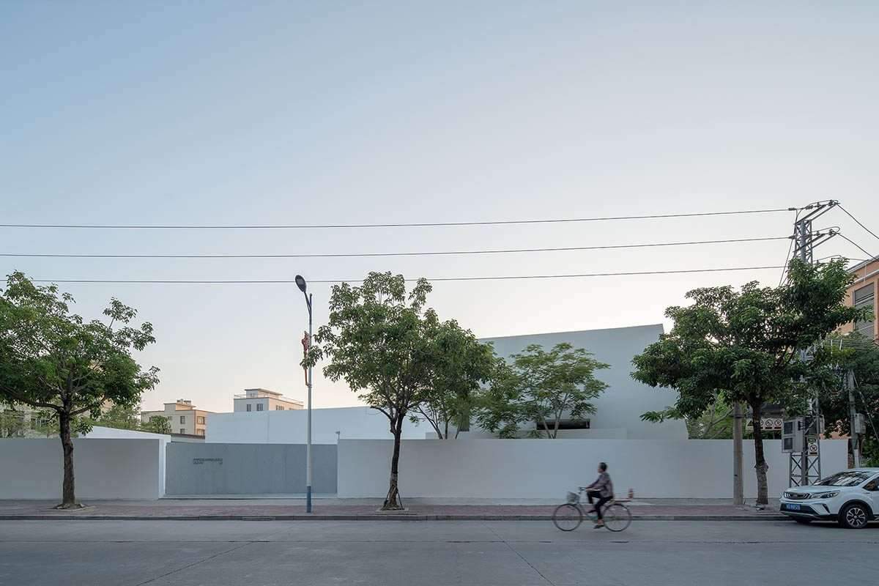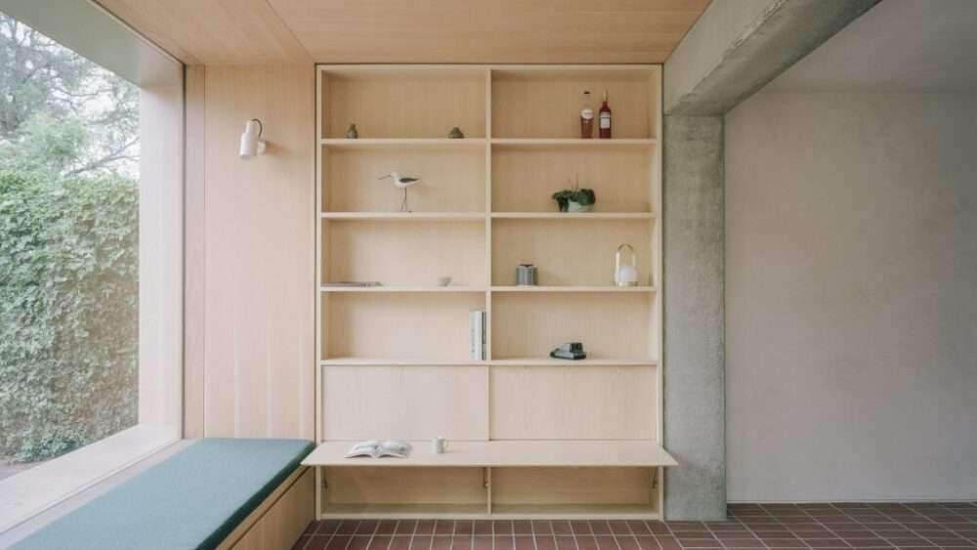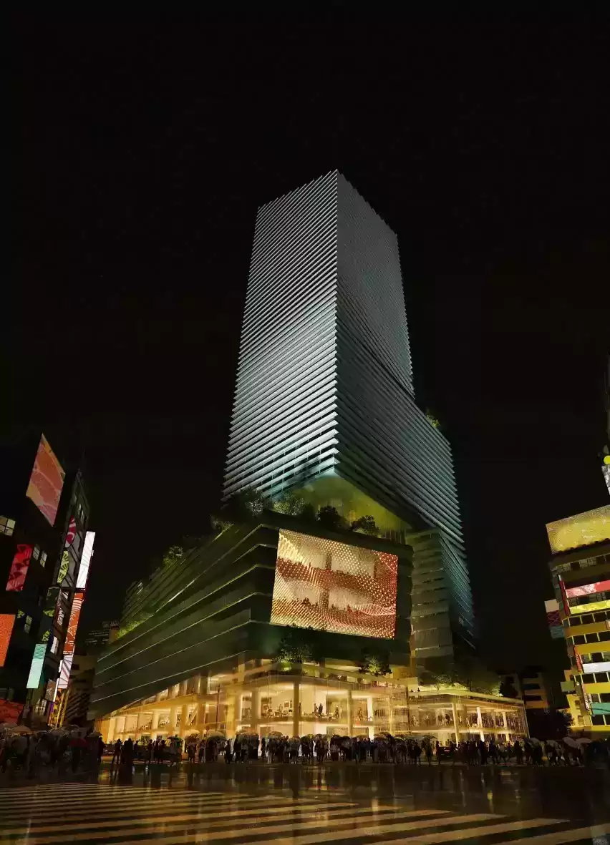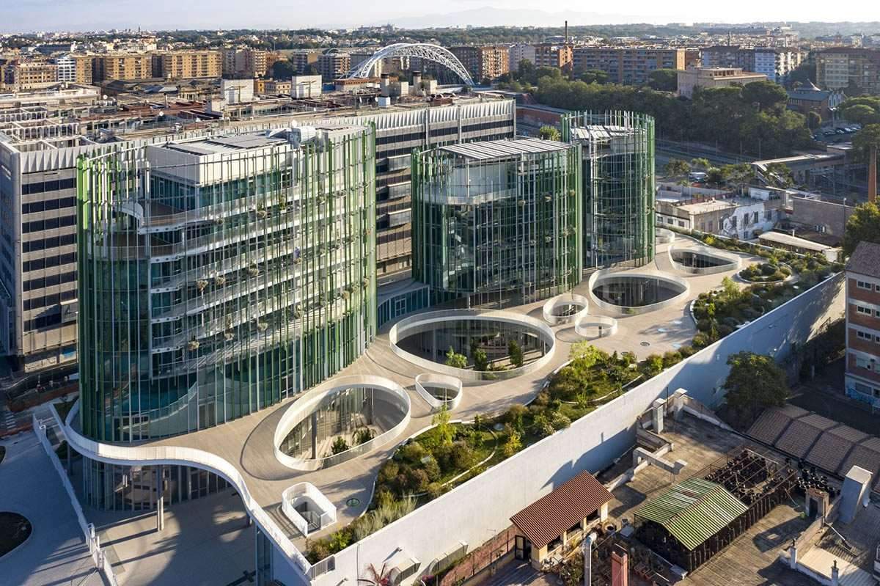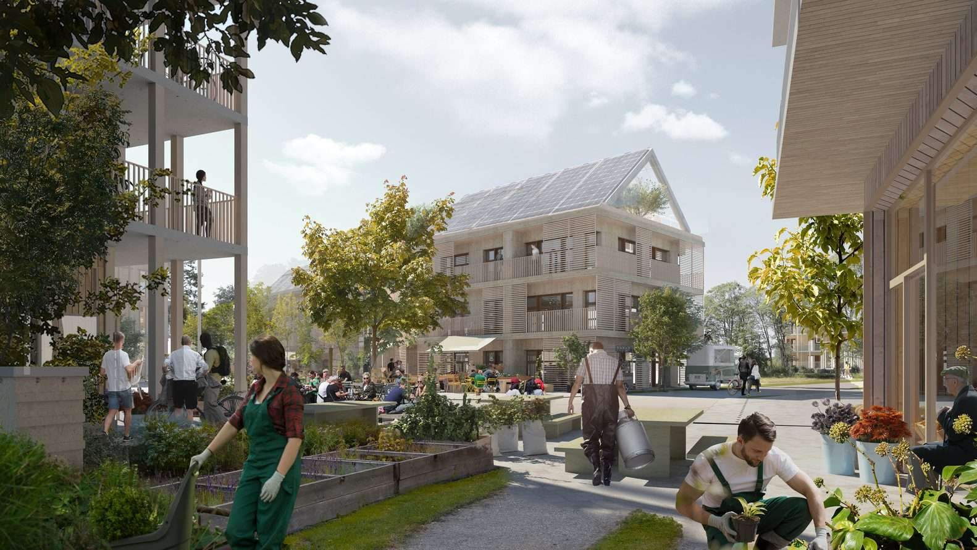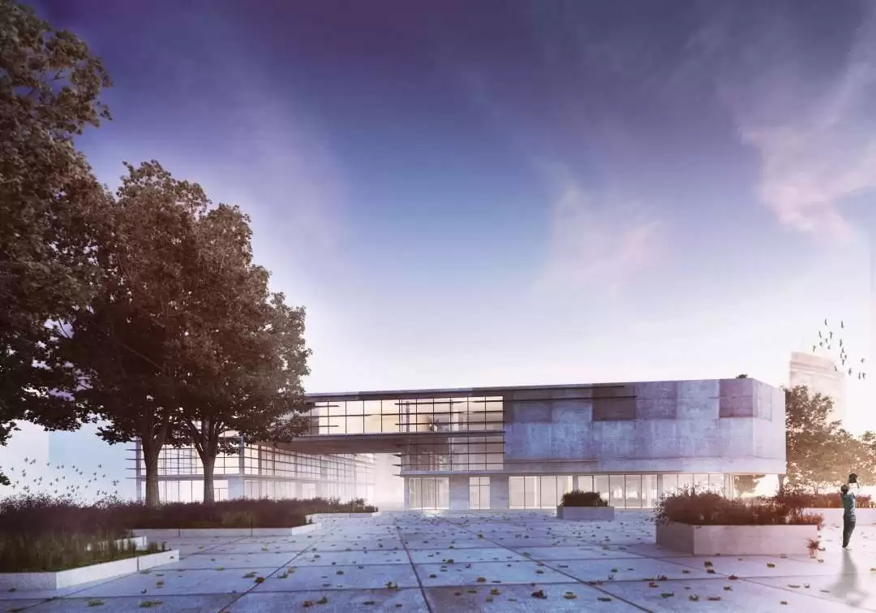Miller Hull Partnership and Woods Bagot have revealed the design of a new expansion at Seattle-Tacoma International Airport (SEA),
which features a carved wooden pole that will rise within the space.
The new expansion was developed with the Port of Seattle, which owns and operates SEA and the company is working to be the greenest and most energy efficient port in North America.
With priority given to the health and well-being of travelers and the environment.
Design Features
Named C Concourse Expansion (CCE), the project is designed to celebrate the Pacific Northwest,
where inspiration comes from key materials and elements of the Pacific Northwest.
The expansion is characterized by a central column and large staircases covered with locally sourced Douglas trees.
Sculptural features of the design include geometric shapes, curves and fractals.
The project stands out as a sustainable design, a rethinking approach compared to traditional station offerings and aims to enhance the passenger experience.
Studios work closely with the Port of Seattle,
and the collaborative design team reimagines the main foyer with a distinct sense of place, performance and partnership.
The premise of the concept is derived from the motto “bring, vision,”
and the expansion will be part of the surrounding context and will once again relate to the regional landscape.
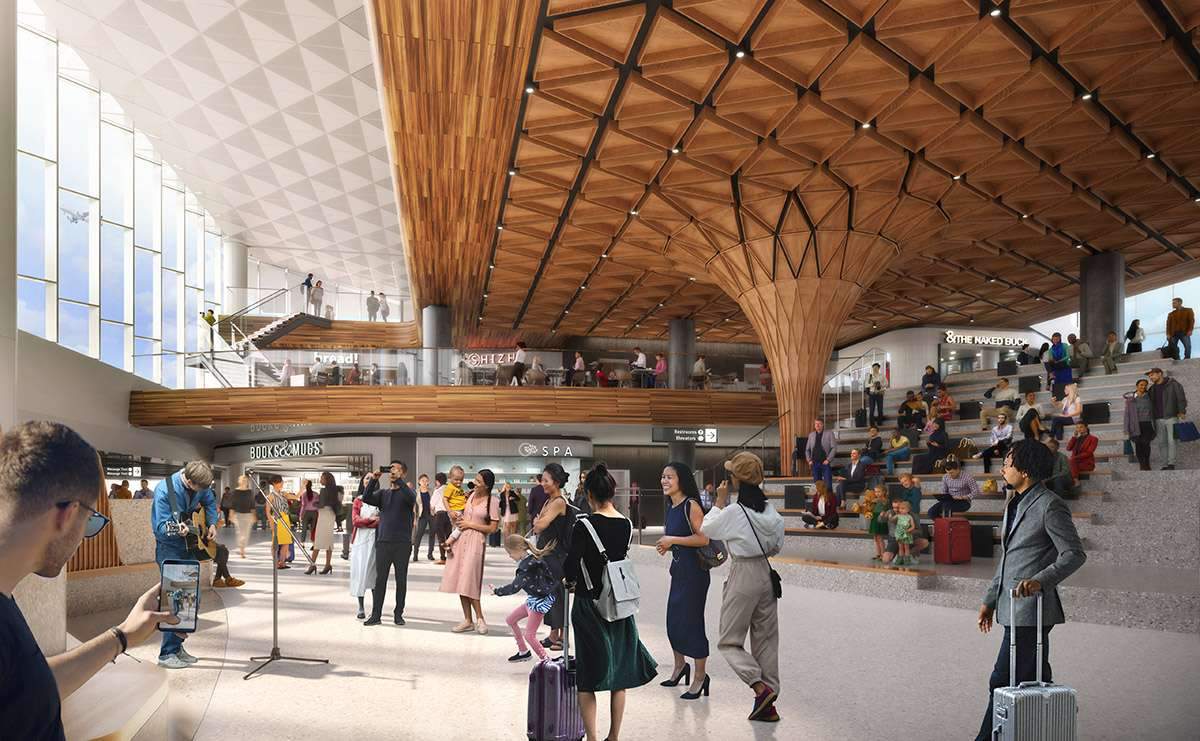
The C Concourse expansion will also bring much-needed amenities of light,
air and passengers to one of the building’s busiest crossroads.
The new building has been designed to recapture the excitement of the journey with elevated interior spaces and multiple exterior observation decks.
To make this happen, the studios added a key feature that can create a functional outdoor envelope inspired by the woods and frame.
Just as in nature, where the forest protects from the sun’s rays,
the shell of the building modulates light and collects energy.
Design shape
The SEA expansion has many distinguishing features, but the large staircases and focal columns clad in Douglas wood are locally sourced.
From which emerge sculptural geometry such as curves and fractals,
two emblematic features that succinctly convey the project’s pioneering approach to contextual design.
Inspired by the Pacific Northwest, the interior becomes an interplay of environments defined by both local energy and connection to the landscape.
The team is also designing more vibrant public spaces to reflect the texture and activities of popular markets in Seattle and the region.
The market is also in the center of the lobby with a bar and retail stalls,
framing an open seating area that is also defined by a bus stage for local musicians.
This stage also faces the Grand Stairs, which provides an active connection to the restaurants on the mezzanine floor.
The C Concourse expansion is the first project to be undertaken as part of the Seattle Port’s new sustainable project framework,
and sets a precedent for all future capital projects.
Other sustainable features include rooftop photovoltaics, fossil fuel systems for heating and hot water, electric glazing for windows, and dishwashing capabilities for vendors that reduce the need to throw away dishes.
In addition to embodied carbon reduction strategies, low-flow water formulations,
and biophilic design principles.
The Pacific Northwest is also defined by the diverse landscape of Cascade Falls.
Miller Hull and Woods Bagot’s SEA C Concourse Expansion offers an authentic,
sustainable passenger experience inspired by the “Bring,
Seeing” and unforgettable passenger experience to the largest and fastest growing airport in the Pacific Northwest.
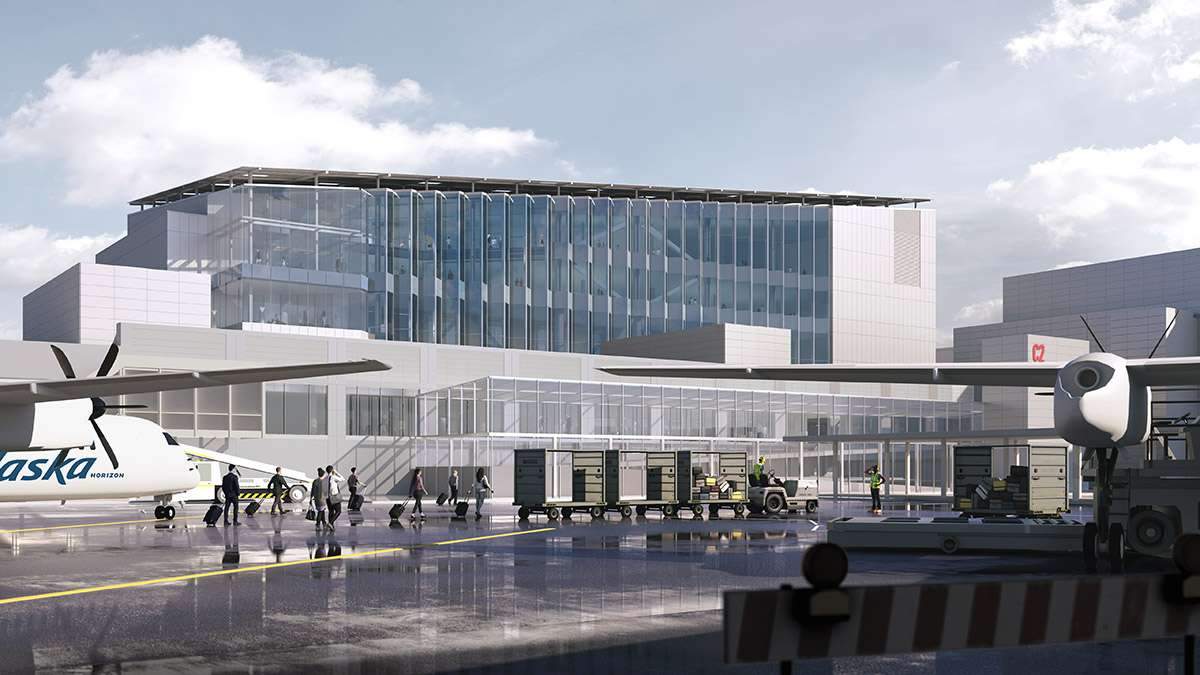
Design execution date
Initial construction is scheduled to begin in the summer of 2022 with major construction starting in mid-2023.
The project is expected to be completed in 2027.
Miller Hull Partnership
Founded in 1977 by David Miller and Robert Hull, Miller Hull Partnership is an internationally recognized firm in architecture, planning, and urban and interior design.
This designs dynamic and environmentally responsible buildings,
and works to create a renewable and inclusive future through the built environment.
For more architectural news

