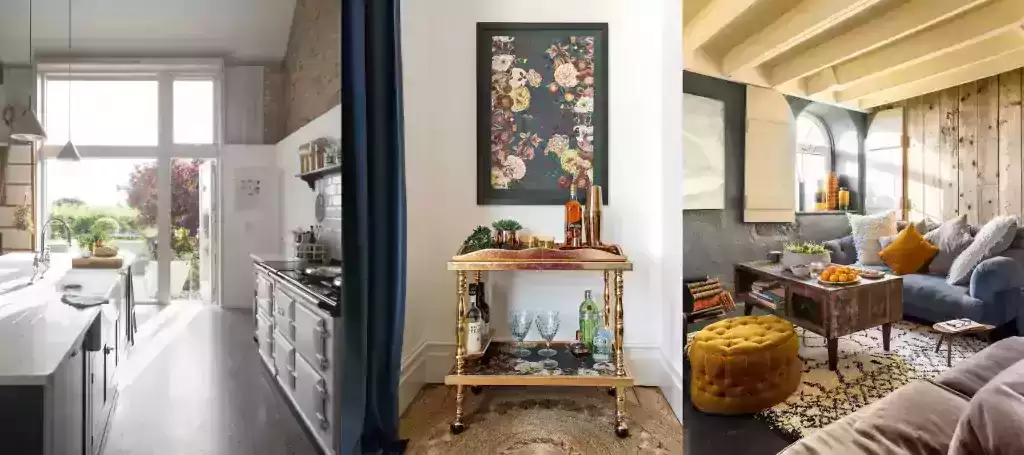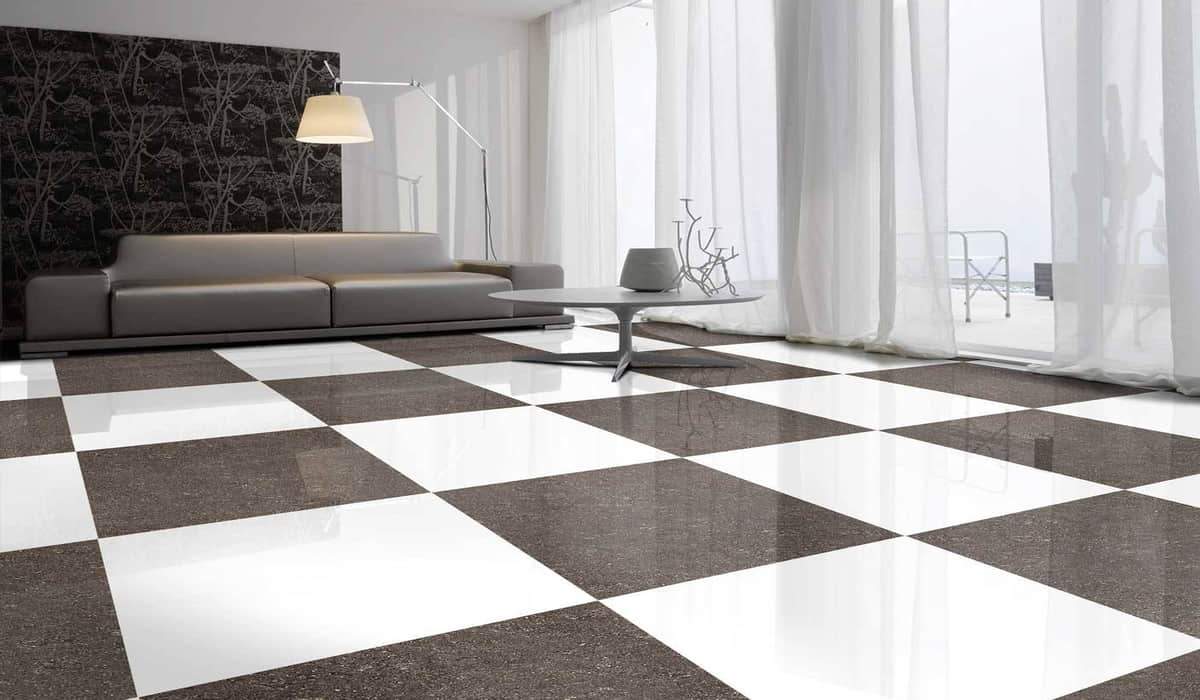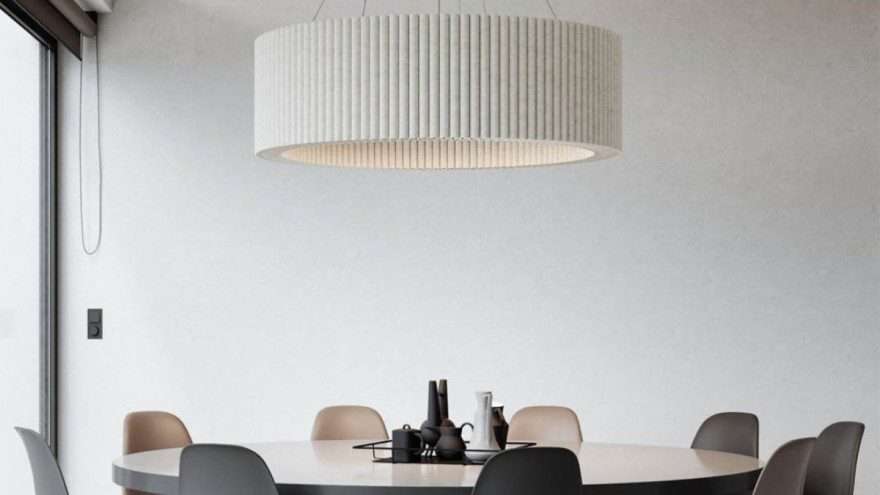Design of home entertainment spaces,
Having a home designed for guests and gatherings not only makes life richer, it creates an inviting space for all, and blurs form and function.
It enables you to approach your home design from a hospitality design perspective.
It can also take an architectural approach to plan and function and play with complementary materials that are lush and artistic to ensure that the atmosphere is inviting and warm.
And to help make your venue the perfect party spot, follow these tips from the design pros.

Create distinct spaces
Create a space between public areas (living room and dining room) and private spaces (bedrooms and bathrooms).
We prefer open-plan living in public spaces, and with careful attention to layout, materials, and art,
You can create flexibility between the kitchen, dining area and living room, as the overall effect is warm and sociable.
Dimmers help set the lighting to suit the mood, wired lighting in the shelves elevates a bookcase or display cabinet, and can transform a room and take it from day to night.
As for public spaces, furnishings should not disrupt the overall design, specifically its balance, function and space.
Add warmth and personality to an open room with chic and playful layers of woven materials, mixed art media, and warm colors.
A versatile space can be created, as the rugs can be moved around for different functions and entertaining.
Encourage easy flow
The key to designing the perfect entertainment space is to create options for sitting, standing, conversation, and all other types of group activities.
Perfect the space with wall treatments that create texture and inviting in warm hues.
A favorite way to encourage flow is to use banquet sofa seating similar to an upscale cocktail lounge.
And the easy-to-clean vegan leather can be embossed with a variety of prints to choose from and is easy to clean.
Lighting is everything, and it’s all about the layers and the options, you can create tube lighting up and down to keep it elegant,
Use a variety of LED directional lights in dimmers to make it functional,
and use decorative chandeliers and wall sconces to add some dimension.
Make sure they are all on the dimmers,
so you can get the lumens out of each option to create a diverse entertainment space.
We always recommend considering acoustic panels,
especially for audiophiles who may need to be sensitive to the space around them.

Be flexible
One of the best home designs that reflects the continuity between special events and daily life.
Arranging rooms is very important, creating buffers and boundaries between spaces,
as is interaction, think comfortable seating, a spacious kitchen and a great view.
Look carefully at the decor
We first draw inspiration from where the house is set, who will live in it and how it will be used.
The Penthouse at Four Seasons Fort Lauderdale is one such space,
with an exceptional location and panoramic views.
We have created a seamless flow of indoor and outdoor spaces on the large terraces.

Provide ample seating options
If your space allows, create two to three different areas for guests to congregate.
Such as a kitchen island with counter seating, and living room areas with seating areas close enough for guests to converse comfortably.
Allow for different seating options such as sofas, chairs,
benches or cushions, where people can relax and meet.
If you plan to entertain often, consider performance fabrics,
which many furniture retailers are now offering as options so that you don’t have to worry about spills or stains.
Make it comfortable
Comfortable furniture is a must, and it should be manufactured to be food and beverage resistant and easy to clean.
Popularize furniture design to create interaction and a comfortable flow between residents and guests.
Consider an open plan
Zones can be created for very specific activities, such as games, puzzles, watching movies, or just chatting.
Also think about how the rooms relate to each other and what types of furniture will encourage ease of movement.
And don’t just fill a room with heavy couches, balancing chairs that can be moved or moved if needed.
For more architectural news
Security design in commercial buildings and the use of appropriate security materials










