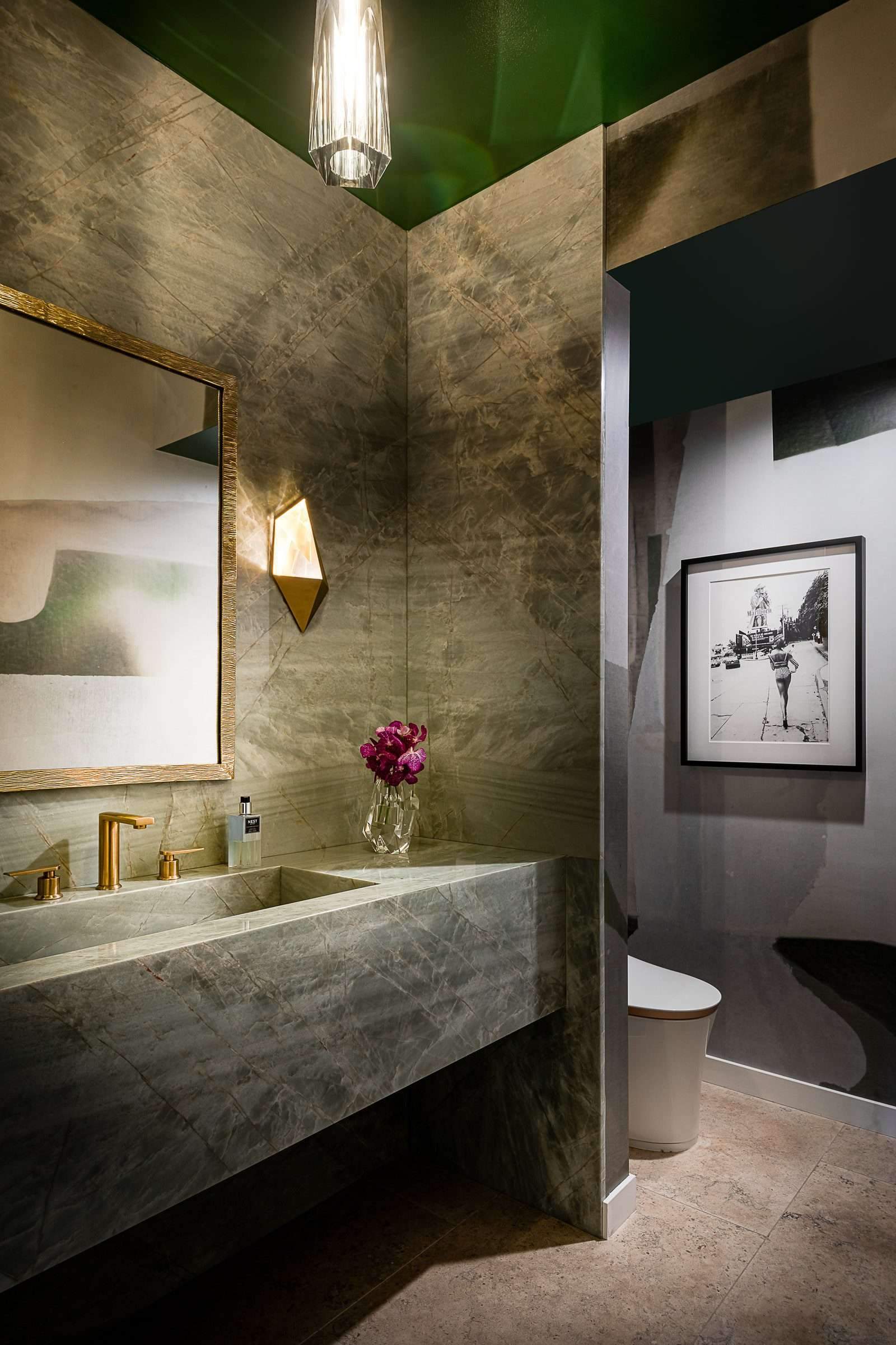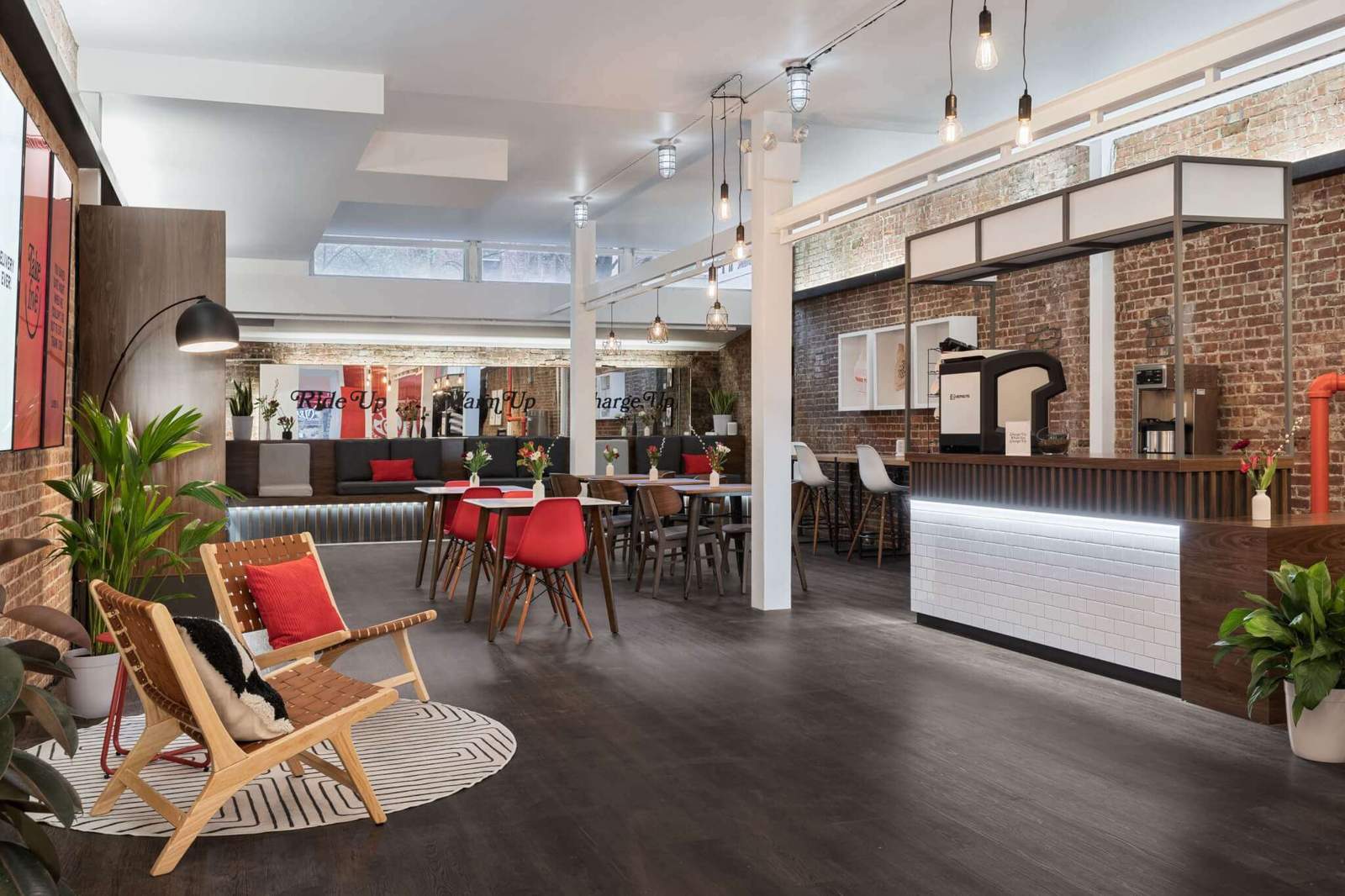Design of interconnected buildings for a neuroscience center in Denmark
Design of interconnected buildings for a neuroscience center in Denmark,
Bjarke Ingels Group (BIG) has unveiled a new design for the Center for Neuroscience and Psychiatry,
which brings them together under one roof.
The center combines leading science with the treatment of diseases of the physical and mental brain,
spinal cord and nervous system.
With an area of 20,000 square meters, the complex is set to be the first of its kind in the world,
as it was designed as part of the Aarhus University Hospital in Denmark, and was named NEURO.
BIG’s design simulates the “transformation of the human brain” to create a larger program in a limited site area in a more effective way,
with solidarity and collaboration between different specialties within the hospital.
Design Features
The Neuroscience Center consists of six floors in five separate buildings, linked together.
While the center’s exterior is made of red concrete, natural materials such as wood and bricks have been used in other buildings on the campus,
to achieve positive health benefits and a comfortable atmosphere for patients and guests.
Founded in 2009, the Danish Neuroscience Center (DNC) has become a world-class research and treatment facility,
to understand and treat the most complex, effective and adaptive organ in our body, the ‘brain’.
Scheduled to open in 2026, BIG’s new NEURO Center will be directly linked to the existing campus of Aarhus University Hospital.
NEURO Center seeks to intensify the hospital’s approach of excellence,
which in turn brings together healthcare, education and scientific research to collaborate and inspire each other.
Design Features
The brain is the most complex organ in the human body,
and the design for the new Danish Neuroscience Center in Aarhus replicates the brain’s most important feature,
rotation, to create more connections and space within defined boundaries.
The building’s folds bring light, lots of new paths and green pockets to the hospital,
making nature and biodiversity a part of the hospital’s research and healing journey for its patients.
The Neuroscience Center will combine the efficiency of a double-loading corridor building,
with the generosity and openness of a classic atrium design.
The building also folds the floor plan around an atrium, similar to the characteristic folds of the cerebral cortex.
The layout may not only allow each floor to access the required space with a limited space,
but also create a number of connections and smaller groups with workspaces, patios and views between each floor within the hospital.
Design of interconnected buildings for a neuroscience center in Denmark
It may be one step closer to realizing a new Danish Neuroscience Center,
with the wonderful support of The Sailing Foundations and collaboration with BIG.
In order to create an ideal framework for the further development of the field of neuroscience,
and thus the creation of new treatments for people with diseases.
The Department of Psychiatry at Abu Dhabi Psychiatric Hospital also reinforces and enhances the location between AUH and the grand design of the building.
While a spacious reception area welcomes patients and guests,
you will arrive at a large open lobby in the center of the building containing an experience center.
The Experience Center will also be used as an interactive public exhibit and presentation area,
where visitors can learn about the hospital’s latest research and findings.
Visitors are directed directly to one of the clinics on the upper floor or enjoy the café and public green patio on the ground floor.
Each department, from neuroscience to nuclear medicine, headache clinic and psychiatry,
has its own distinct and programmatic functions,
which BIG proposes to organize according to common functions,
to avoid segregation and fragmentation between disciplines.
BIG explained, “This encourages hybridization between different research groups that can help nurture inspiration,
innovation and creativity, and demonstrate avenues of growth, reduction or replacement in the future.
The Danish Neuroscience Center seeks to link research and treatment of physical and psychological brain conditions and remove the stigma of mental disorders.
The knowledge and experience hospitals were divided into different specializations and departments,
as DNC seeks to gather all current and future knowledge under one roof.
This is in order to create synergies between different areas of expertise
and a more holistic approach to understanding and treating brain disorders.
Design materials
BIG uses red concrete for the exterior to blend in well with existing brick buildings and bring warmth to the spaces.
This substance also serves to contrast between the usual white and sterile clinical environment of hospitals.
All office areas in the building will be naturally ventilated, and each floor will have access to an outside balcony.
Metal window grilles will prevent glare or direct sunlight, filtering the light to provide every office,
lab or examination room with pleasant natural light.








