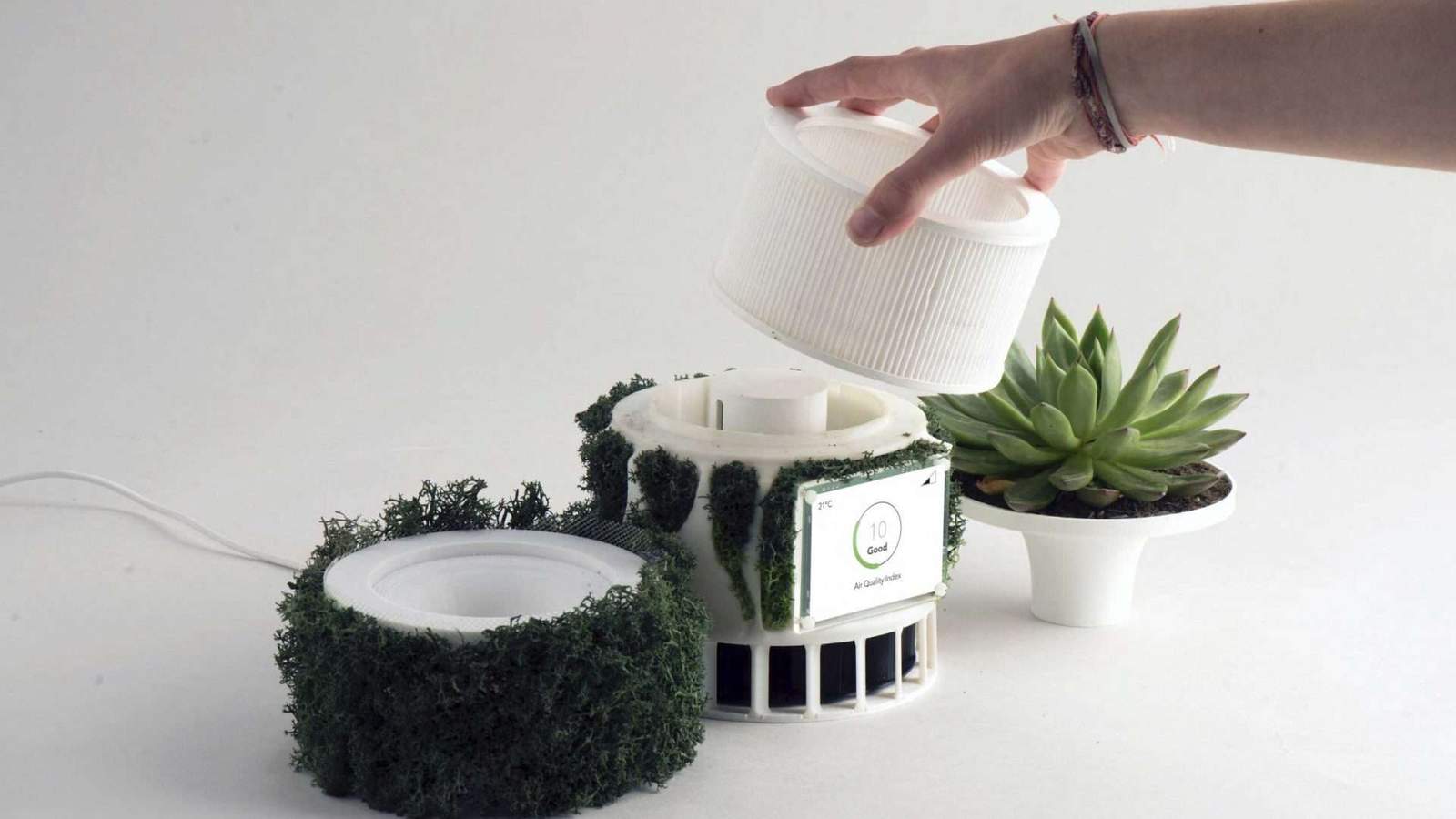Design the latest 3D version of a house in Austin
Design the latest 3D version of a house in Austin,
High-profile building technology company ICON,
in its latest collaboration with popular architecture firm Lake Flato Architects, has unveiled a 3D-printed home.
Located in Austin, the house has been dubbed “House Zero”,
as it was decided to show the work during the South and Southwest Festival (SXSW).

Design Features
Built using ICON’s Vulcan building technology, House Zero is located in a single-family residential neighborhood in East Austin, Texas.
The walls of the 2,000-square-foot (186 sq m) mansion have been built using 3D printing,
a process that mechanically distributes layers of materials based on a computer program.
It only took ten days to print the 3D-printed wall section of the house.

Design materials
The walls are reinforced with steel, having been imprinted with a unique icon material called Lavacrete,
a cement-like material that is airtight and provides greater insulation than conventional materials.
The design team committed to using materials that are “true to nature” and supporting concrete,
ensuring that in this way, House Zero meets the requirements of 3D printing and connects with the organic architecture.
The house also expresses a shared passion for craftsmanship and performance,
in an inviting and comfortable family home, built in a completely new way.
ICON and new design languages
House Zero lays the groundwork for emerging new design languages and architectural vernaculars,
which will use automated building to deliver the things we need most of our homes.
These are comfort, beauty, dignity, sustainability, achievability and hope.
The house has been constructed using lifelike design principles,
with the seamless curves of the 3D-printed supporting walls.
Which also creates natural circulation routes throughout the housing,
so in addition to being able to build homes faster, technology may also allow homes like this to be built at lower cost.

Design shape
House Zero has three bedrooms, two and a half bathrooms, a one-bedroom auxiliary living unit and one bathroom.
While the exterior walls are made of gentle Lavacrete lines, the interior walls, ceiling and rafters are mostly made of wood.
The home is regional, sensible, and inviting, so in this way, what we really want,
it’s a good mid-century farmhouse.
Yet new technology has freed him from rigid stylistic definitions and easy labels.
The semi-circular Lavacrete walls that encircle the living space at the front of the house are also decorated with glass allowing views of the street.
Wooden beams running the length of the house and awnings support the flat roof.
The insulation properties and the reduced materials used make the home a viable option,
using ICON, House Zero, to attract partners, architects, institutions and developers and showcase the future of home construction.
The structure was built in time for the SXSW Festival in Austin, which runs from March 11 to March 20, 2022.
While the number of separate materials and construction steps could be eliminated on the job site,
if we could print the equivalent of cladding, packaging, thermal joints, body formwork, and interior finishing, all in one pass of the printer.
For more architectural news






