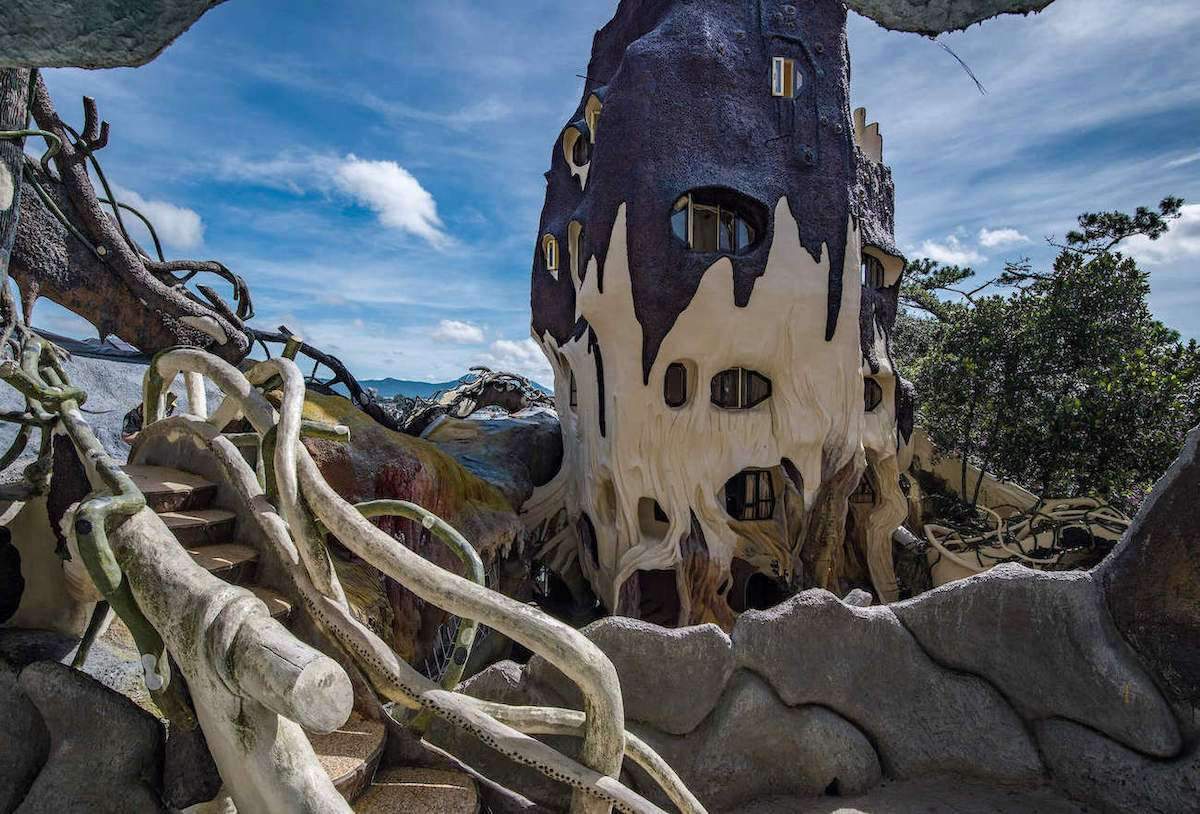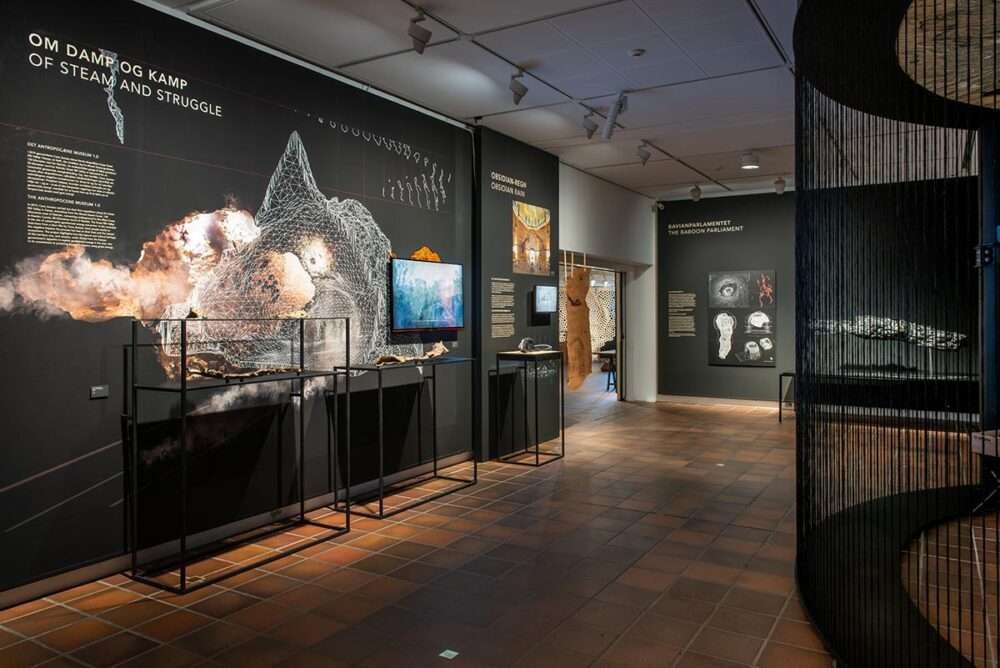The The crazy House in Vietnam Designed by Đặng Việt Nga,
Crazy House is a guesthouse design, a funky building designed by Vietnamese architect Đặng Việt Nga, in Đà Lạt, Vietnam.
Design Features
The overall design of the building resembles a giant tree,
incorporating sculpted design elements representing natural shapes such as animals, mushrooms, spider webs and caves.
Its architecture, consisting of complex, organic and rectilinear forms,
has been described as Expressionism.
Nga acknowledged the inspirations of Catalan architect Antoni Gaudi in designing the building,
and visitors drew various parallels with the work of artists such as Salvador Dali and Walt Disney.
Since its opening in 1990, the building has gained recognition for its unique architecture,
being highlighted in numerous guidebooks.
It was also listed as one of the ten most “strange” buildings in the world in China,
and nature and the environment were greatly destroyed at the end of the last century in Vietnam.
Also in many places in the world, nowadays men have paid dearly for it with the sound of architecture,
as the designer would like to lead men back to nature,
stay in close contact with nature and love it and not take advantage of it completely and destroy it.
Thus, the Hang Nga villa also reflects the designer’s lifestyle and work, and at the same time,
the architect’s creative style.
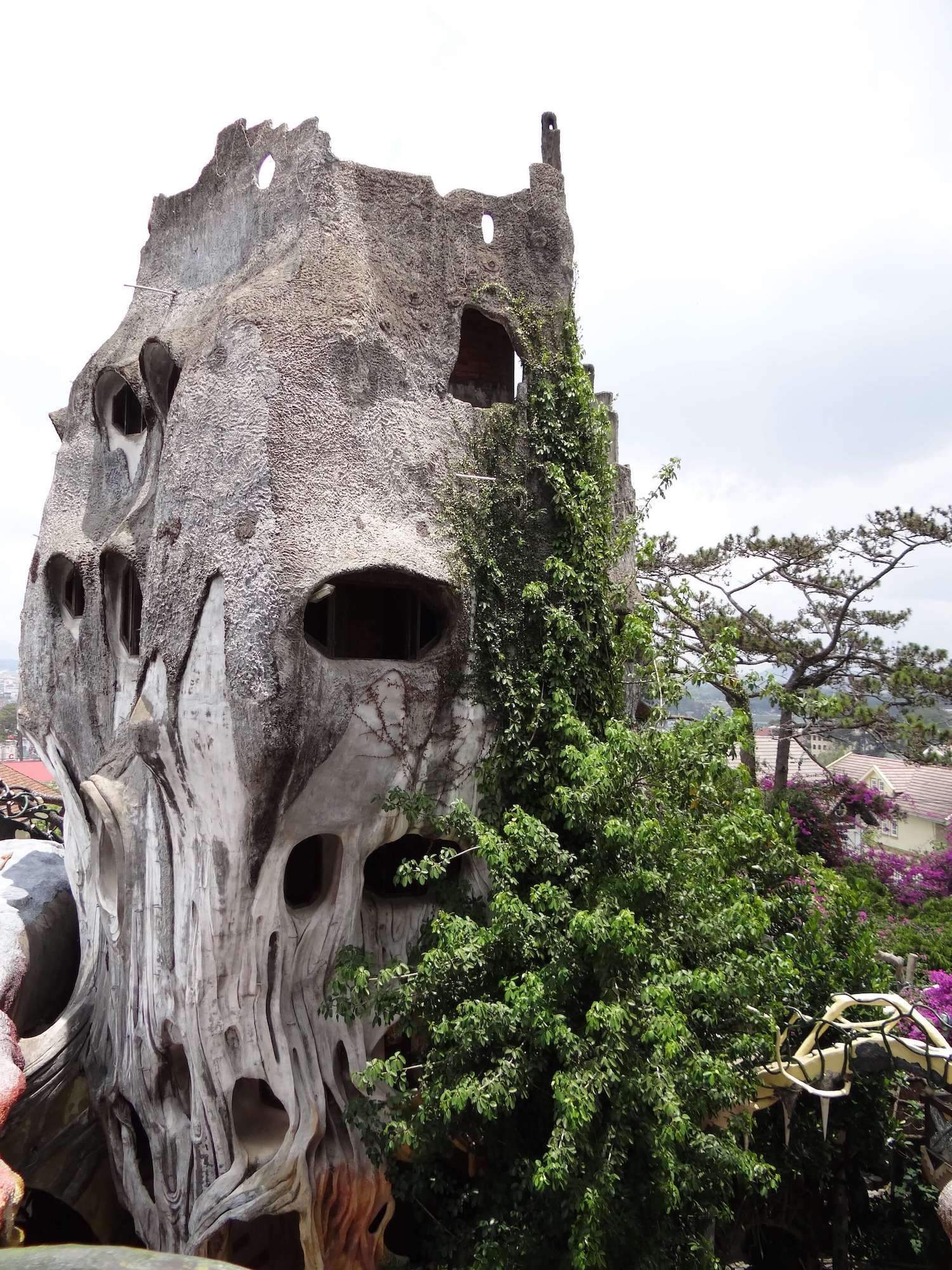
The The crazy House in Vietnam Designed by Đặng Việt Nga
Designer broke with traditional practices at The Moon Villa,
by creating freeform volumes with freeform curves and structures.
And not based on the classical principles of arranging blocks of straight lines and square planes as usual.
Especially here she uses the open spaces on the four sides of the room to create the richness of the surrounding view.
The Moon Villa ( Crazy House ) was built in the years (1990 – 2010) in the hollow of tree roots,
cut short stone slabs, where man can also create warm and comfortable rooms up to the deep and inviting castles,
this place is at the same time a small hotel seeing spot.
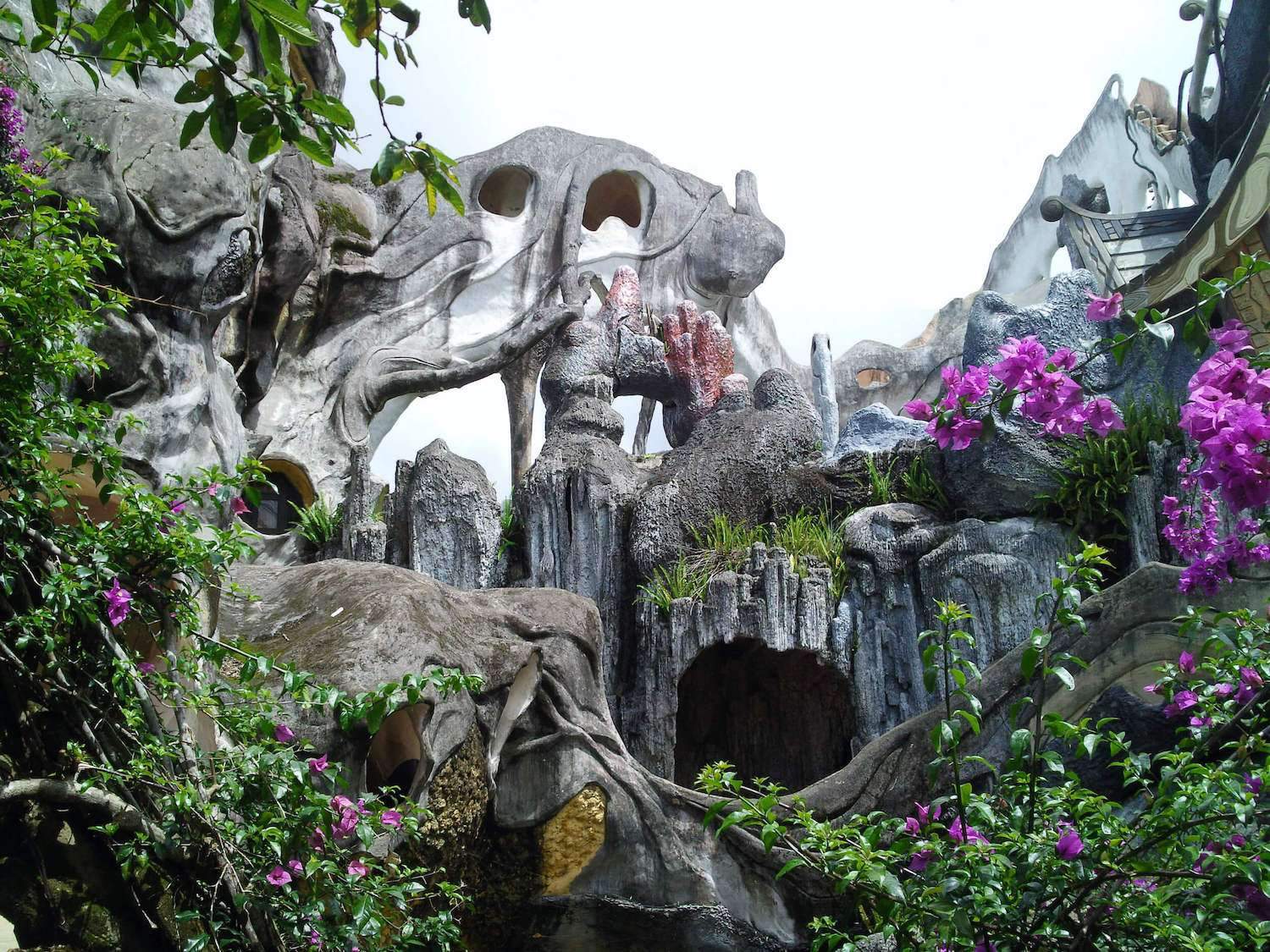
Design shape
Crazy House is known as one of the most unusual buildings in the world,
when you enter the Crazy House, you will immediately feel the cool fresh air as if you were in a forest.
A visit to Crazy House takes a journey through giant tree trunks with small winding paths, tree trunks connected to its branches.
Crazy House is much more than just a building, it represents artistic freedom,
and also a place for tourists who want to try something different.
Most importantly, it offers the beauty and splendor of nature,
and we can feel free to enjoy and explore nature but we have to save it.
Accommodation at Crazy House
It is also a hotel with some guest rooms for those who want to live close to nature.
Where there are 10 guest rooms located inside the building in the form of tree trunks.
Each room is named after an animal and represents a country: the bamboo room for Vietnam,
the bear for Russia, … to introduce the concept of ‘back to nature’.
The rooms are also equipped with natural furniture and basic amenities;
Therefore, modern appliances such as television and air conditioning cannot be found.
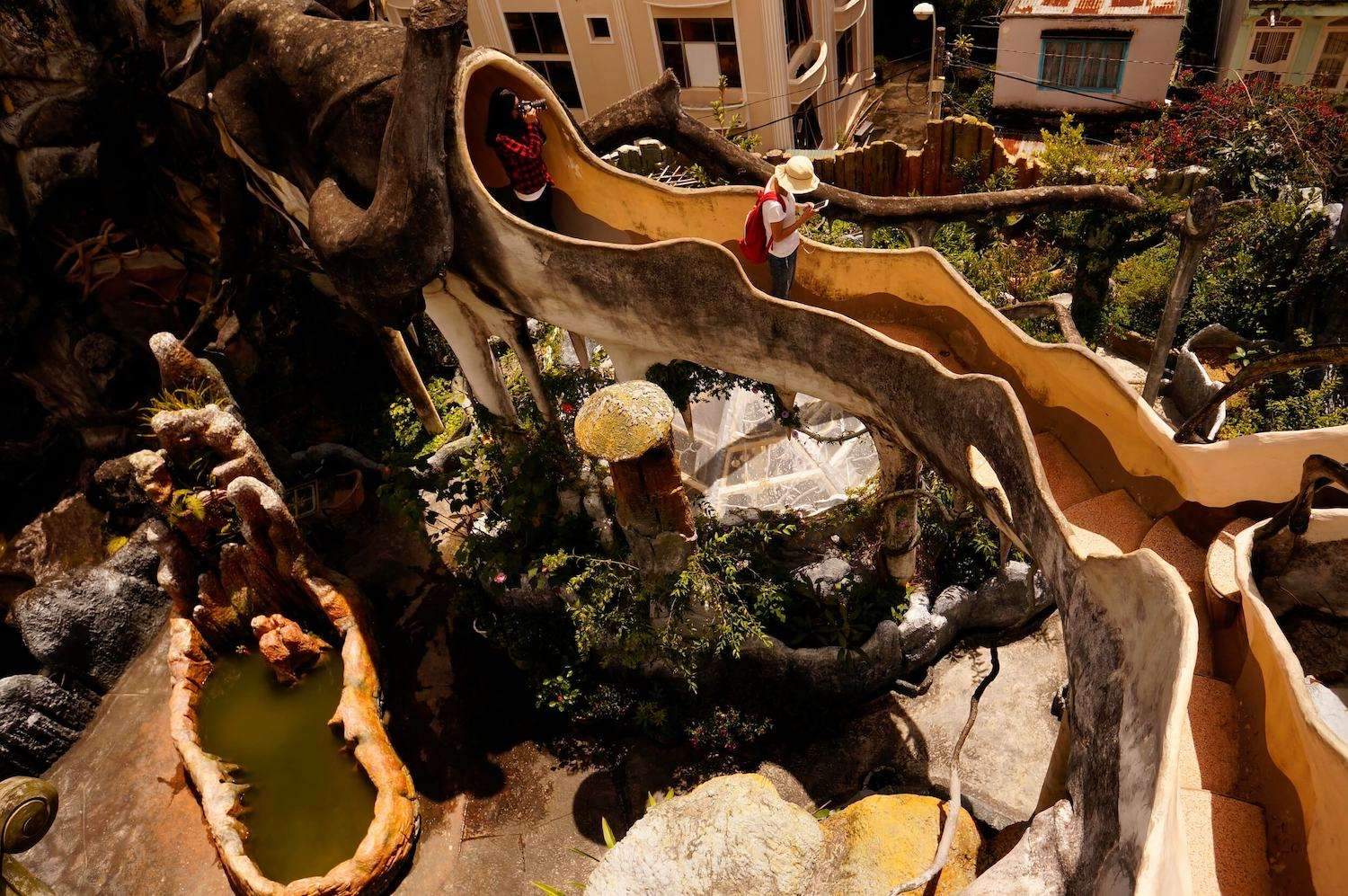
Living in logs gives you a warm and pleasant feeling as if Mother Nature was protecting you.
With this idea, the designer hopes that everyone will be more environmentally conscious and do things to save the planet.
The hotel offers two types of guest rooms as follows:
Type 1: Room with one queen size bed for two adults
Type 2: Room with two queen beds for 4 adults or beds with children
For more architectural news
Designing the world’s first presidential library and center in Liberia

