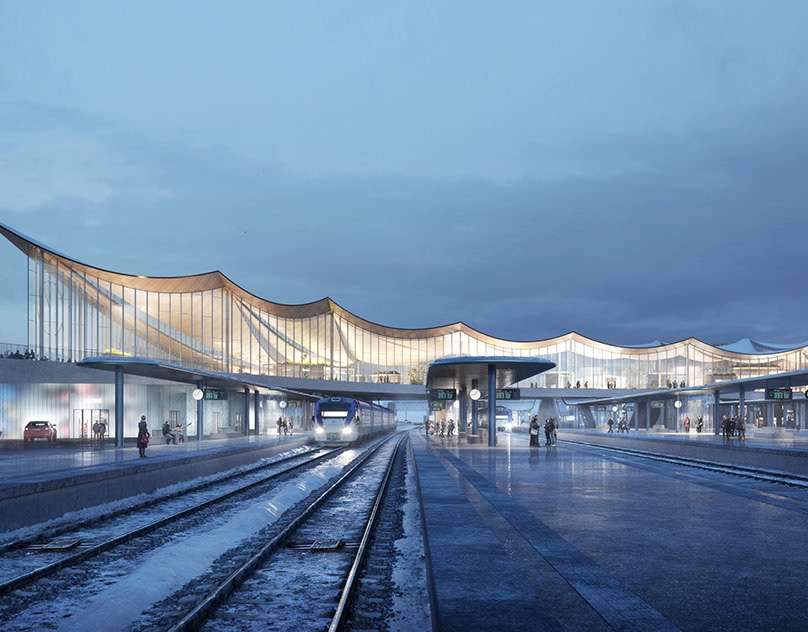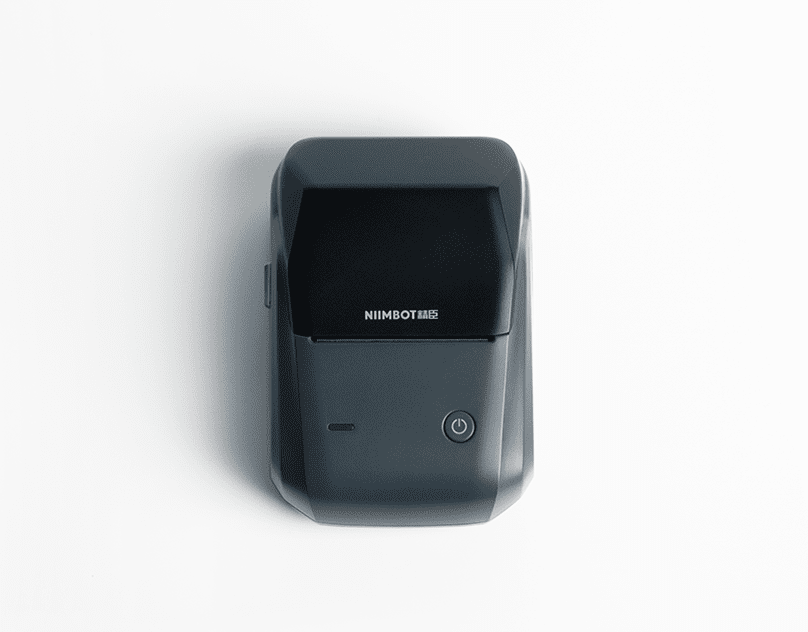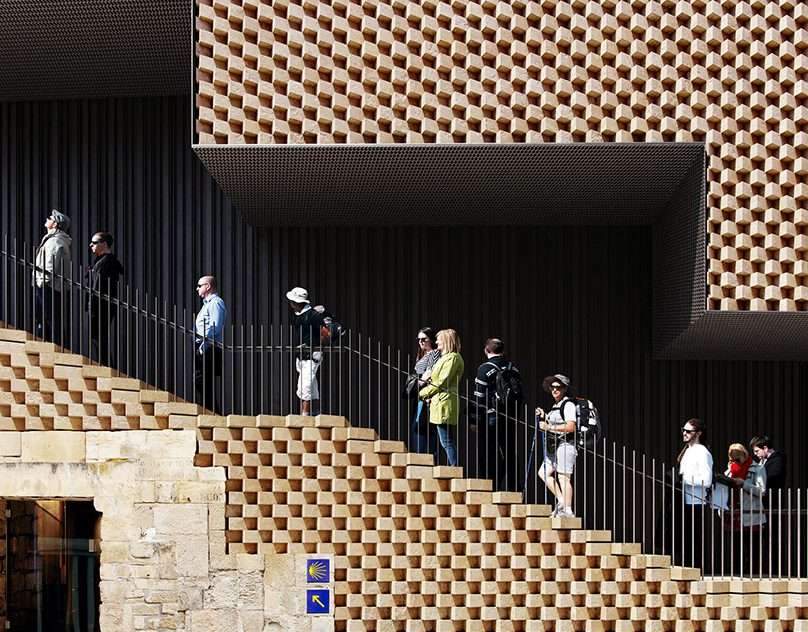This article explores Hind Al-Qahtani’s house in the United States, a property that has captured public attention due to its interior design and expansive spaces. The Hind Alqahtani house design is remarkable for its unique approach. We will cover the details of the interior design, the facilities available in the house, and an overview of the space distribution. Additionally, we will provide an architectural analysis through the “ArchUp Opinion” section, highlighting strengths and some critiques. The article concludes with a FAQ section and a summary table of key points.

House Design and Space Distribution
The house spans three floors and features spacious areas tailored to the family’s needs. It includes living and dining rooms, an office, and a dedicated room for photography sessions. One room was intentionally left empty to serve as a space for photo shoots, reflecting a practical and creative approach to space utilization.
| Floor | Main Uses |
|---|---|
| Ground Floor | Living room, dining room, annex with brown and olive design |
| First Floor | Office, empty photography room, bedrooms |
| Second Floor | Additional bedrooms, separate dressing rooms |
The house overlooks a large garden on one side and a water fountain on the other, providing varied and aesthetically pleasing views for the rooms. The ground-floor annex is designed with earthy tones, creating a warm and inviting atmosphere.
Interior Decor: A Blend of Elegance and Simplicity
The interior design relies on neutral colors, such as beige and earthy tones, fostering a calm and comfortable environment. The living room features elegant furniture and a view of the garden, while the dining room accommodates up to eight people. Wooden furniture and ceiling details add a natural touch to the space.
Key interior details include:
- Living Room: Beige tones, wooden furniture, garden view.
- Dining Room: Medium-sized, earthy colors matching the living room.
- Annex: A mix of brown and olive tones, offering a distinct character.
Natural lighting is heavily utilized, with large windows allowing ample light to highlight the colors and interior details.

Indoor and Outdoor Facilities
The house includes a range of facilities that cater to the family’s needs and enhance the living experience. These include:
- Large Swimming Pool: Located in the outdoor area.
- Medium-Sized Aquarium: Adds an aesthetic touch to the interior.
- Backyard Garden: Features lemon and avocado trees, along with ornamental trees.
- Spacious Garage: Designed for the family’s vehicles.
- Separate Dressing Rooms: Provide individual storage spaces.
Additionally, the house is equipped with a modern sound system covering all areas, elevating the overall experience.
| Facility | Description |
|---|---|
| Swimming Pool | Large, located outdoors |
| Aquarium | Medium-sized, indoor |
| Backyard Garden | Lemon and avocado trees, ornamental trees |
| Garage | Spacious, for multiple vehicles |
| Sound System | Covers the entire house |

ArchUp Opinion: Architectural Analysis and Critiques
From an architectural perspective, the house design strikes a good balance between functionality and aesthetics. The use of neutral colors and natural lighting enhances occupant comfort, while outdoor facilities like the garden and swimming pool add significant value. The dedicated photography room demonstrates creative thinking in space utilization.
However, there are some critiques to consider. First, the heavy reliance on earthy tones may limit the diversity of the interior design, making some rooms appear similar. Second, the continuous operation of the water fountain, as mentioned, could be unsustainable in terms of water consumption, particularly in areas with water scarcity. Finally, the lack of information about eco-friendly building materials raises questions about the house’s sustainability.
Future improvements could include incorporating varied color accents to break the monotony and adopting sustainable solutions, such as water recycling systems or solar energy, to reduce the environmental footprint.
Frequently Asked Questions (FAQ)
Q: What are the key features of the house?
A: The house boasts spacious areas, a neutral-toned interior, facilities like a swimming pool and backyard garden, and a modern sound system.
Q: How many floors does the house have?
A: The house has three floors.
Q: Are there outdoor facilities?
A: Yes, the house includes a backyard garden, a swimming pool, and a water fountain.
Q: Were sustainable materials used in the construction?
A: No reliable information is available regarding the use of sustainable materials.
Summary Table of Key Points
| Aspect | Description |
|---|---|
| Number of Floors | Three floors, including living, dining, office, and empty photography room |
| Interior Decor | Beige and earthy tones, wooden furniture, natural lighting |
| Facilities | Swimming pool, aquarium, backyard garden, garage, sound system |
| Views | Garden on one side, water fountain on the other |
| ArchUp Opinion | Balanced design, but needs color variety and sustainable solutions |
Hind Al-Qahtani’s house serves as a model of modern interior design, combining comfort and beauty. Despite some concerns, such as the need for sustainable practices, the house offers a comprehensive living experience tailored to the family’s needs. We hope this article provides a clear and informative overview of the topic.







