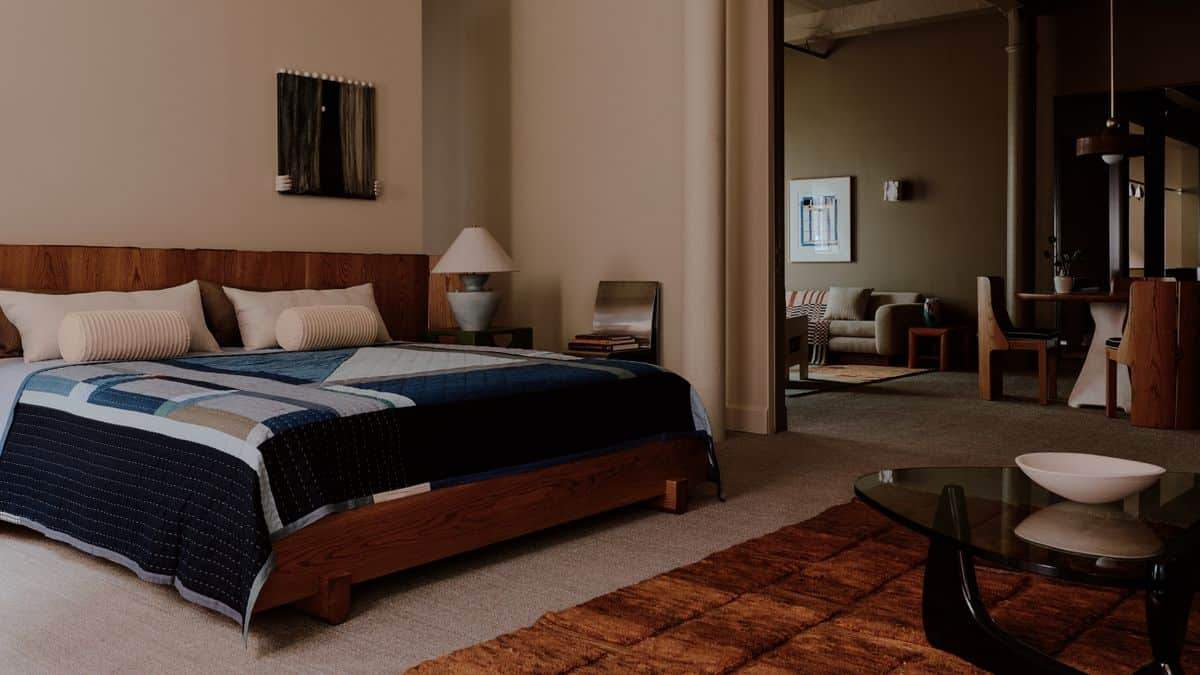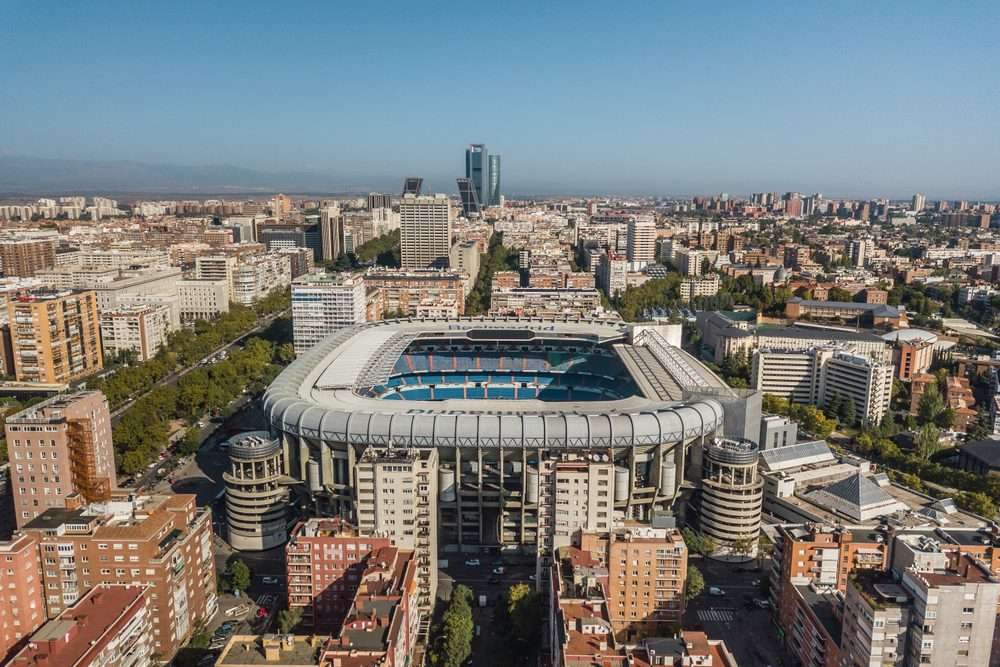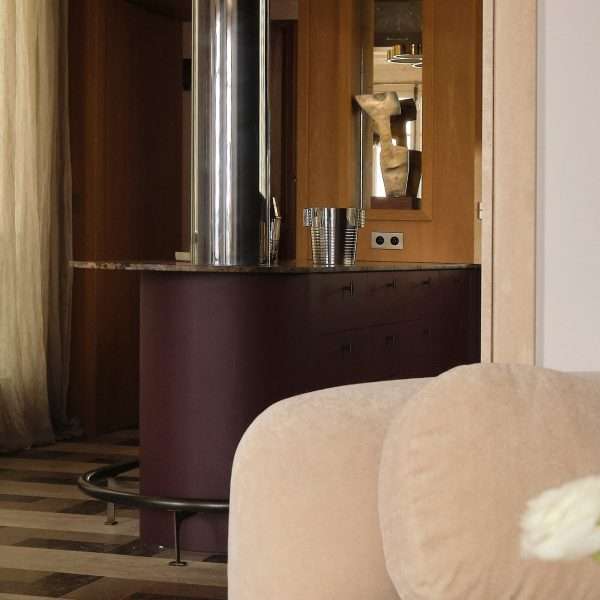Designer Danny Kaplan’s Manhattan showroom is also his apartment: the live-work space reimagined
Manhattan has a rich history of live-work arrangements, dating back to the artist lofts of the 1960s and 1970s, such as Donald Judd’s residence and studio, as well as the shopkeeper apartments situated above storefronts. While the necessity of these arrangements arises from the competitive real estate market, they also significantly influence the creative processes of artists. For instance, Coenties Slip, once a maritime hub in what is now the Financial District, served as a resource for artists like Agnes Martin and Robert Indiana, who sourced materials from the area and thrived in spacious environments conducive to creating large-scale paintings and sculptures. Nowadays, many of these spaces have been transformed into condominiums, forcing artists seeking similar setups to relocate to the outskirts of New York City’s boroughs. Nevertheless, there has been a recent resurgence of live-work spaces, evolving from traditional apartments with studios to apartments that double as galleries.
Inside Danny Kaplan’s Manhattan apartment and showroom
Kaplan beside his ‘Triad’ table, $11,500
(Image credit: Photography: William Jess Laird)

A tucked-away seating area at the back of the showroom, with intimate lighting from a pair of ‘Pyramid’ sconces, $975
(Image credit: Photography: William Jess Laird)
Designer Danny Kaplan, known for his ceramic lighting, sculptural furniture, and tiles—such as his collaboration with Brooklyn’s In Common With—has recently relocated his showroom from Bushwick, where it was situated above his studio, to NoHo. This new location is positioned between the renowned Public Theater and the trendy restaurant and nightclub, Jean’s. The showroom occupies an entire floor, transitioning from a public gallery at the front to Kaplan’s private workspace at the back. “It’s from another era,” Kaplan remarks about the space. “Such opportunities are rare, and when they arise, they often come with eccentric landlords.”
To create a more residential feel in the former art gallery, Kaplan constructed several walls. The furniture is designed for everyday living, and the vignettes are arranged to resemble rooms, showcasing the pieces in context. “I want to observe how things age,” Kaplan explains. “It’s rewarding to know that these items have a history.”
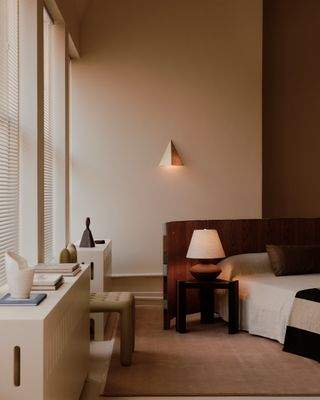
The showroom’s ‘bedroom’ area, featuring the ‘Paravent’ bed ($25,000) with its curved headboard
(Image credit: Photography: William Jess Laird)

The powder room, with a mirror designed in collaboration with Joseph Algieri
(Image credit: Photography: William Jess Laird)
In the showroom’s designated ‘bedroom’ area, a wooden headboard embellished with ceramic tiles stands out, a creation he collaborated on with Vince Patti of Lesser Miracle, inspired loosely by a Jean-Michel Frank screen. Accompanying this is a prototype stainless-steel chair featuring a tubular maroon frame and Kaplan’s ‘Triad’ café table. The built-in shelves showcase a collection of artwork gathered from friends, including a pair of bookends by Shane Gabier and small sculptures by Elisabeth Kley, as well as one of the earliest ceramic lamps crafted by Kaplan himself. In the powder room, a whimsical resin mirror, designed in partnership with Joseph Algieri, complements the space, along with chairs by Thomas Barger placed throughout.
“This reflects my ideal lifestyle. I wish to be surrounded by the objects I cherish and admire.”
Danny Kaplan

In the showroom, a wood table with ceramic detailing is often used by Kaplan for client meetings
(Image credit: Photography: William Jess Laird)
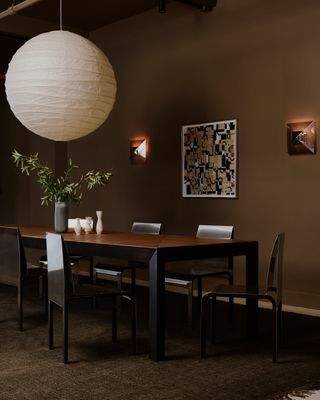
While also in the public space, this dining area is used as such by Kaplan, and features his 12ft metal-framed table
(Image credit: Photography: William Jess Laird)
Kaplan’s personal selection of objects not only facilitates his connection with clients but also reflects a degree of personal desire. “It’s also how I want to live,” he explains. “I want to be surrounded by the things I cherish and admire.”
The new environment has already influenced Kaplan’s creative process. By being in close proximity to numerous lamps and sconces, he has been able to refine the exact color temperature of his lighting, a luxury he did not have in his previous residence. “I would see all the work throughout the day at the studio, so I wanted to maintain a clear mind at home,” Kaplan notes.
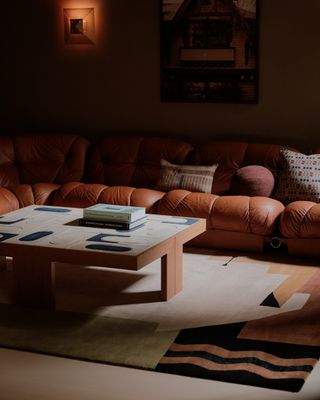
(Image credit: Photography: William Jess Laird)

‘Foxglove’ lamps above the counter in the showroom
(Image credit: Photography: William Jess Laird)
He has designed a unique architectural lighting feature known as ‘Foxglove’, which was subsequently covered by his friend Kassandra Thatcher after its installation. Additionally, he constructed a 12-foot-long metal-framed dining table for entertaining guests at dinner parties. Currently, Kaplan is exploring upholstered furniture, including a set of corduroy armchairs situated in a conversation pit that he is testing for comfort. Thus far, he has concluded that the cushions require additional softness.
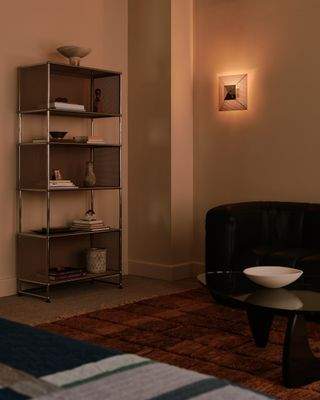
Shelving and a ‘Pyramid’ sconce in the private bedroom
(Image credit: Photography: William Jess Laird)
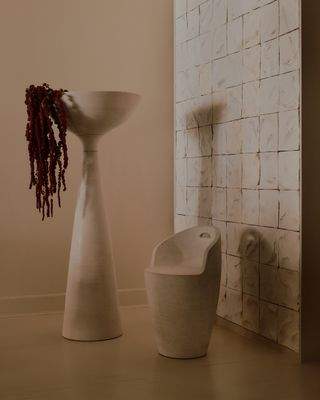
Some of Kaplan’s ceramic works
(Image credit: Photography: William Jess Laird)
Visitors to the showroom will have the opportunity to explore a variety of pieces, among which one area remains restricted: Kaplan’s personal bedroom located at the far end of the space. “It’s not quite resolved,” he notes, although it currently features a prototype of the ‘Paravent’ bed (the same design showcased in the public area), a dining table accompanied by Ruemmler chairs, and several vintage items. His private bathroom, which shares a glass-block wall with the powder room, is adorned with Zellige tiles from Clé.
Looking ahead, the space is expected to undergo significant changes. “Much of the work reflects my current aesthetic development,” Kaplan explains. As he evolves, the space will adapt and transform in tandem with him.
📅 Published on: 2025-02-09 02:00:00
🖋️ Author: – An expert in architectural innovation and design trends.
For more inspiring articles and insights, explore our Article Archive.
Note: This article was reviewed and edited by the ArchUp editorial team to ensure accuracy and quality.

