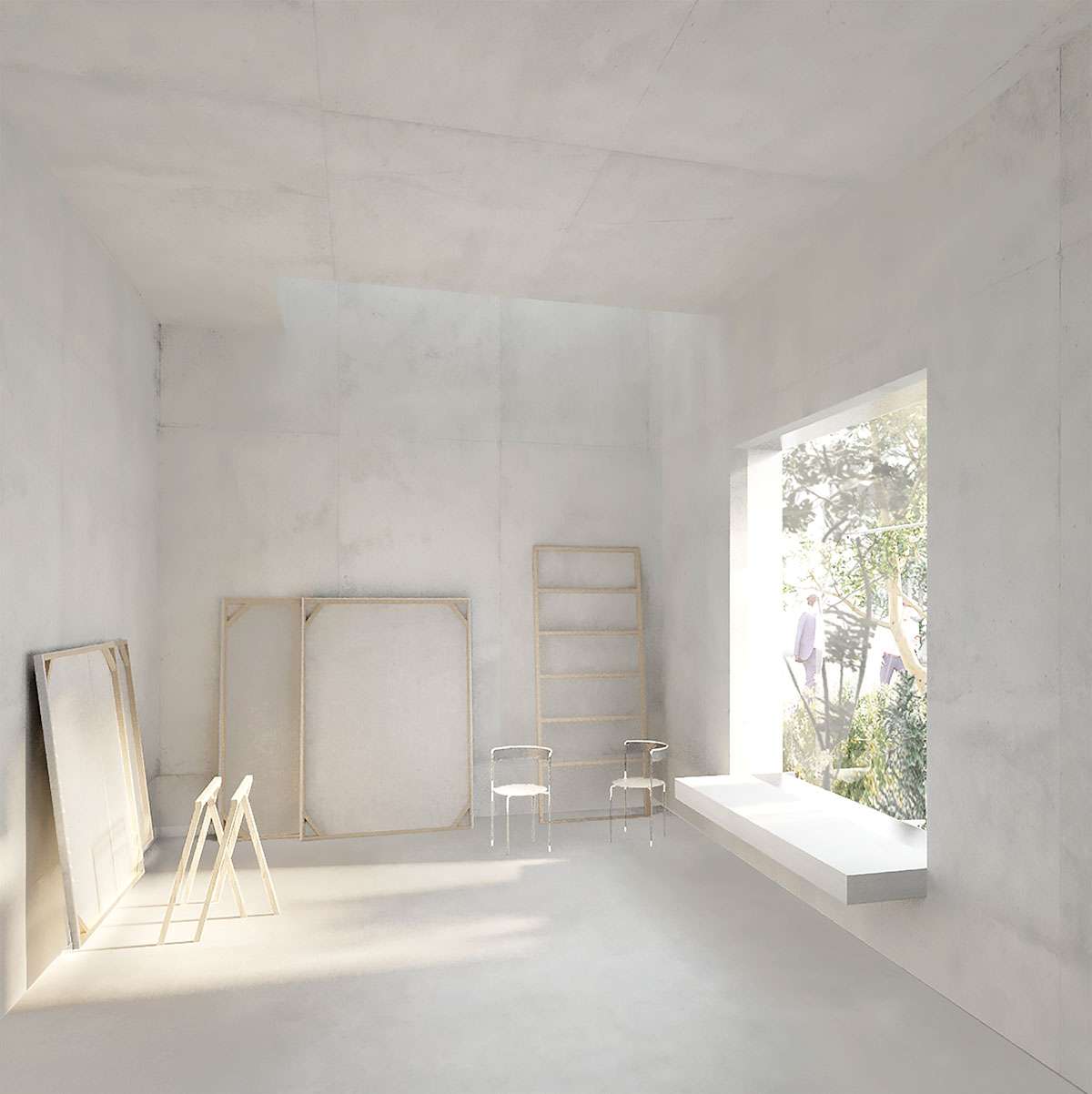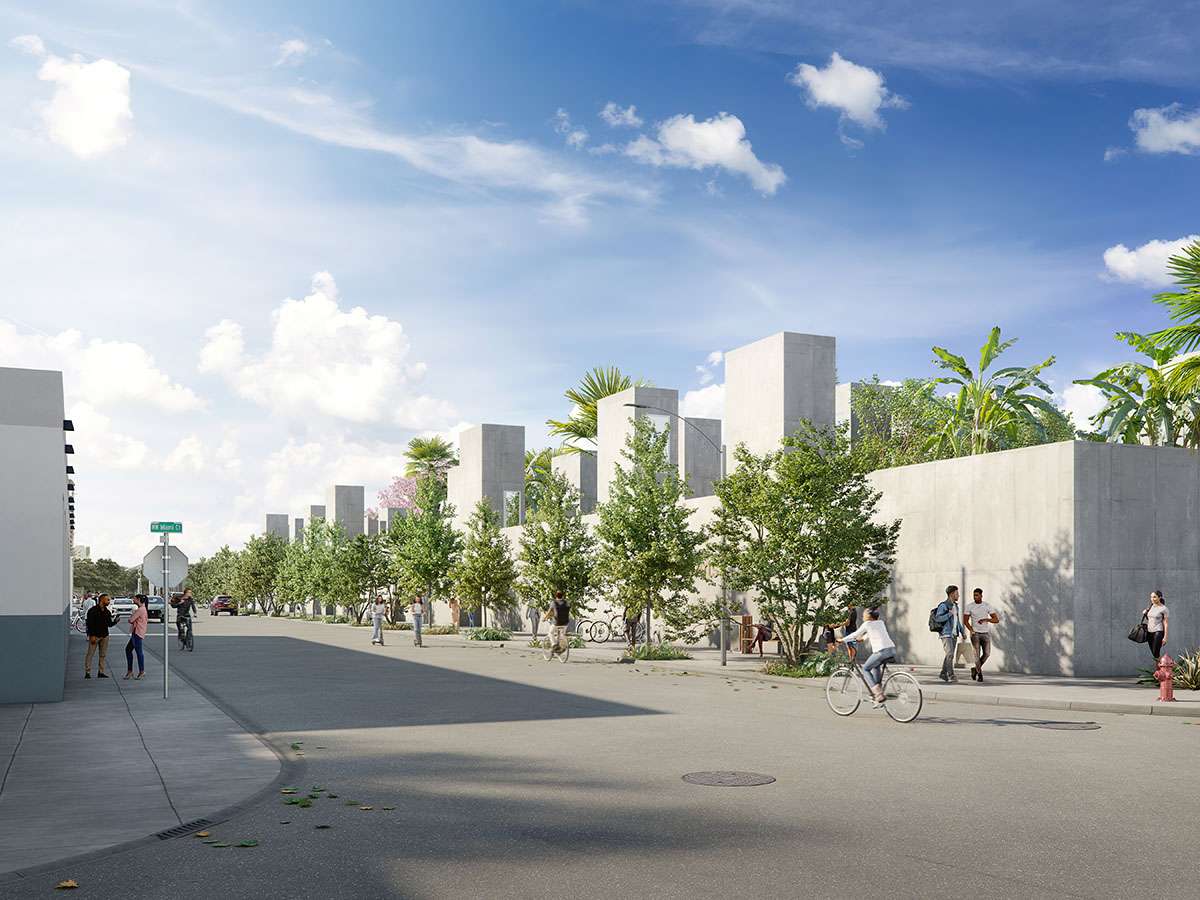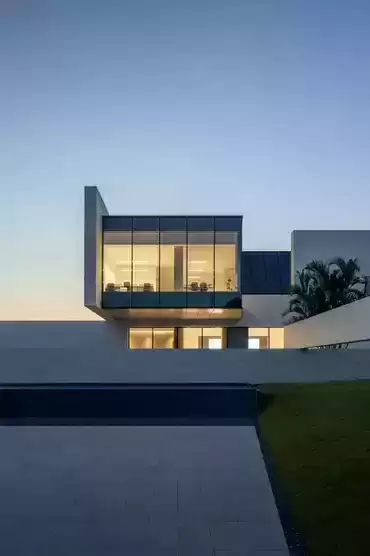Spanish practice Barozzi Veiga designs a new cultural center for Oolite Arts,
one of the main supporters of Miami plastic artists.
The new campus will provide a “village-like space” for accommodation and space for various types of programs,
including cinematic arts programs, lecture series, and more than 200 art classes.

Design Location
Slated to be built as the new home for the Oolite Arts, the new cultural campus is located at 75 NW 72nd Street in Miami.
The new center is located in a thriving and easily accessible arts district within the city and close to many artists’ studios, homes and galleries.
Design Features
The Barozzi Veiga designs scheme consists of a long, low-rise, porous block,
marked by the operation of solar chimneys and skylights to be able to improve the climate control inside.
The project is derived from the “recursive vertical typology” that includes skylights and the creation of a set of rooms,
with solar-powered chimneys and windbreaks.

Scheduled to open in 2024, when completed, the project will be Barozzi Veiga’s first project in the United States,
and will mark Oolite Arts’ position as a world-class cultural hub.
The new campus aims to expand opportunities and programs to meet the continuing needs of Miami’s growing visual arts ecosystem,
while enriching conversations about architecture and art in the city.
Along with artist accommodations and other programs,
it will provide an extensive 21 free individual studio spaces for artists, a gallery, a theatre, two classrooms,
a manufacturing space, as well as a print studio, and organization offices,
and will also include a large community garden and rooftop.

Since Barozzi Veiga was announced as the project’s architect in February of 2020,
Oolite Arts and the company’s directors – Fabrizio Barozzi and Alberto Vega – have been working in collaboration with Florida-based Charles H Benson & Associates,
the local architectural partner, and Amicon, the owner’s representative.
Design goal
The goal of the project is to create a new home where artists and the community can access flexible,
bright and open spaces for gathering.
The project features an indoor plaza that invites the public and houses rich vegetation,
with the principles of sustainability at the heart of the design.
The project also reflects Barozzi Veiga’s standards of sustainability and the company’s commitment to discovering the exclusivity of the place they are designing for.
Building on this approach, the studio’s design prioritizes the needs of both the artist and the community,
providing a balance between the public and the private.
In addition to studios that seamlessly transform into active exhibition spaces,
a key element of the building is diffused natural light,
this presents artists with spatial scenes in which they can realize their personal explorations.

This is achieved with skylights, a set of rooms, solar-powered chimneys,
and windbreaks to control the climate inside.
Therefore, the “mysterious exterior” of the building is derived from the approach of openness from each perspective;
the horizontal and industrial plan will open to the north, south, east and west.
The project is imagined as a quiet, open space that preserves the artist as the protagonist,
and the structure of the center will harness the power of diffused natural light to provide spatial scenes for artists through which they can realize their personal explorations.
For more architectural news




