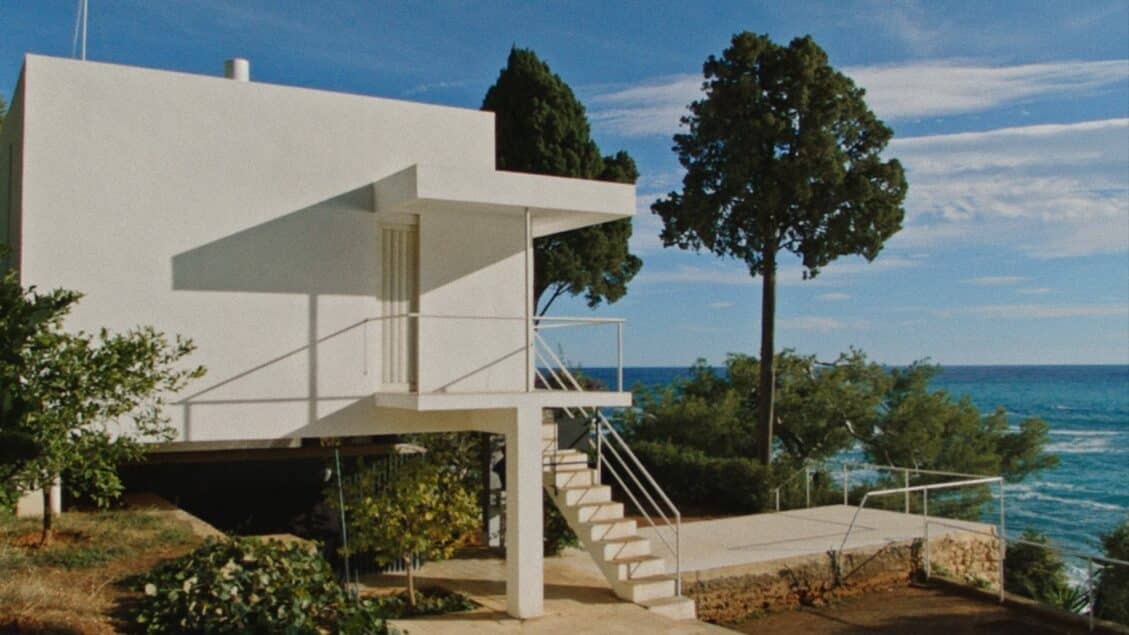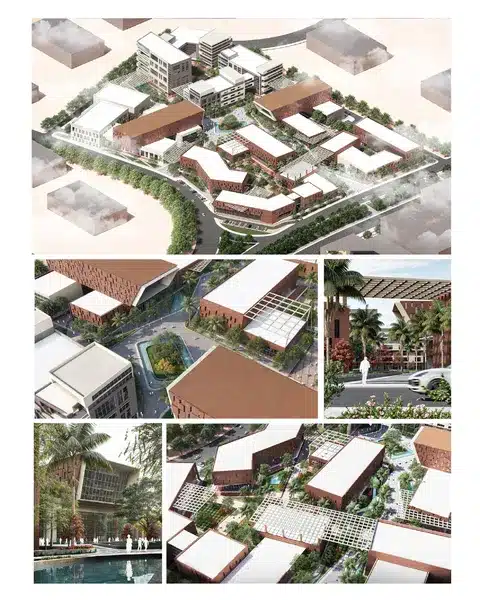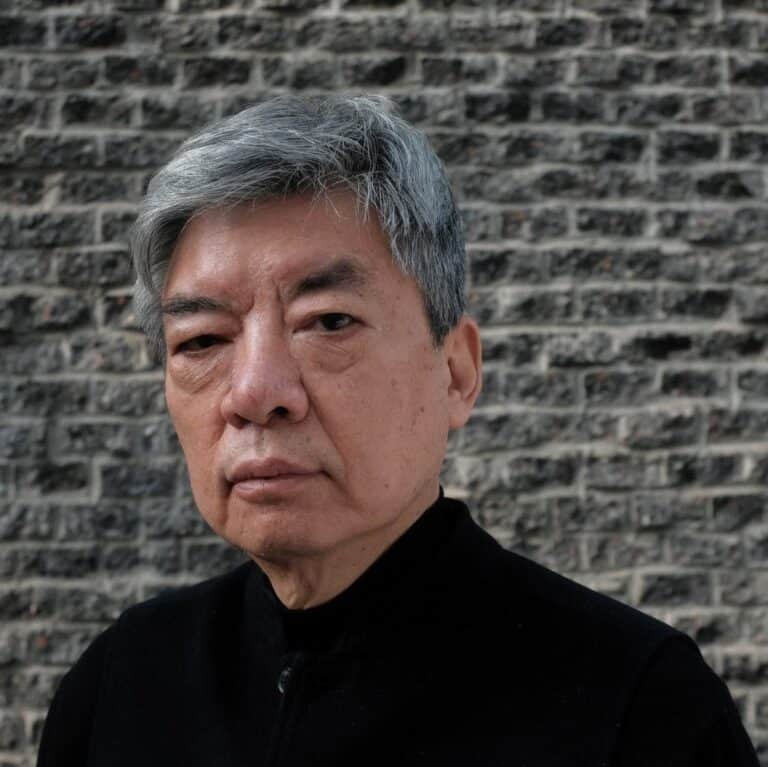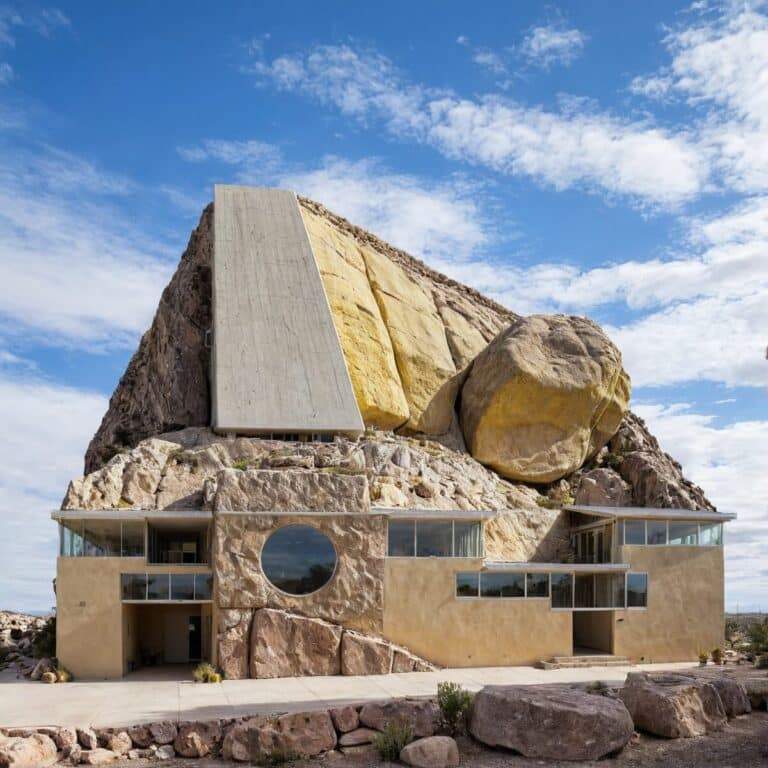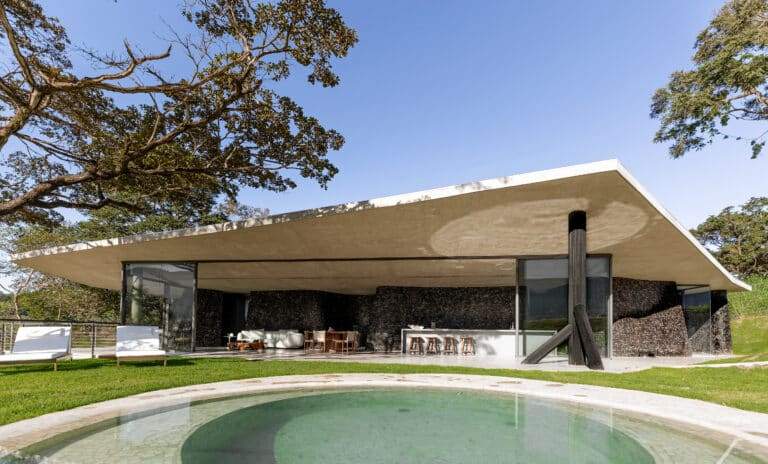Historical Context: The Birth of Project E-1027
In 1929, the completion of Villa E-1027 on France’s Cap Martin coast marked a turning point in architectural history. This collaborative project between designer Eileen Gray and architect Jean Badovici redefined the relationship between architectural space and its inhabitants.
Pioneering Design Concepts
- Fluid Space:
- Gray implemented “flowing space” principles that challenged traditional room divisions
- Used glass partitions and movable screens to create dynamic indoor-outdoor connections
- Site Integration:
- The building adapts to the natural terrain slope through tiered levels
- Precisely calibrated windows regulate sunlight and natural ventilation
- Functional Details:
- Custom-designed built-in furniture
- Innovative storage systems eliminating freestanding pieces

Aesthetic Conflict: Gray vs. Le Corbusier
The intellectual clash between Gray’s organic vision and Le Corbusier’s mechanistic principles created compelling architectural discourse:
| Gray’s Principles | Le Corbusier’s Principles |
|---|---|
| Architecture as living organism | Architecture as machine |
| Respect for natural context | Domination of nature |
| Human-centered details | Industrial standardization |
Controversial Interventions
In 1938, Le Corbusier made unauthorized modifications to the villa:
- Painted 8 large murals on white walls
- Altered architectural elements
- Built a concrete cabanon on site
These actions raised fundamental questions about:
- The sanctity of original architectural works
- Boundaries of artistic modification
- Conflicts over creative ownership
The Villa’s Architectural Legacy
Following recent restoration (2015-2021), the villa now inspires new generations of architects through:
- Space-Body Relationship: How design shapes occupant movement
- Passive Sustainability: Natural ventilation and lighting solutions
- Interior-Architecture Integration
The Film as Architectural Document
The cinematic work offers critical perspectives on:
- Interpretation challenges of original design intent
- Gender roles in architectural historiography
- Modern heritage conservation ethics
Conclusion: Lessons for Contemporary Architects
This narrative provides not just historical record, but an analytical framework for understanding:
- Modern architecture preservation challenges
- Contextual design importance
- Balancing creative innovation with respect for precedent
Catch up on the latest projects, trends, and bold ideas in the world of “architectural” content on ArchUp.

