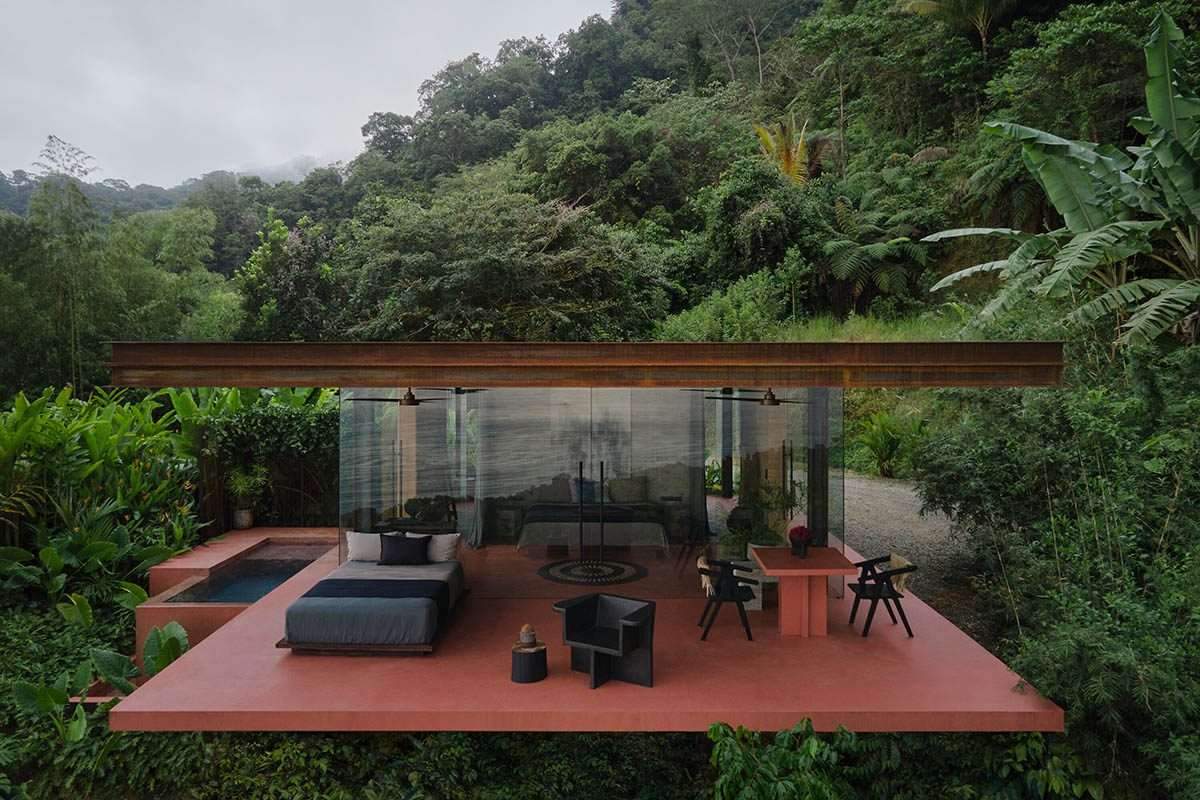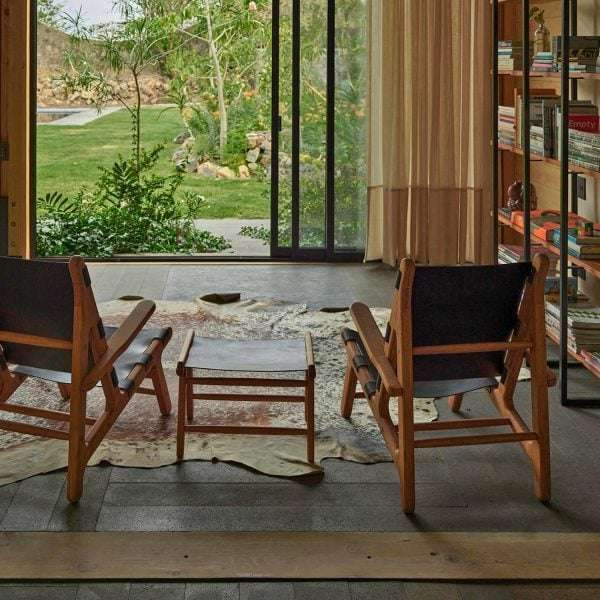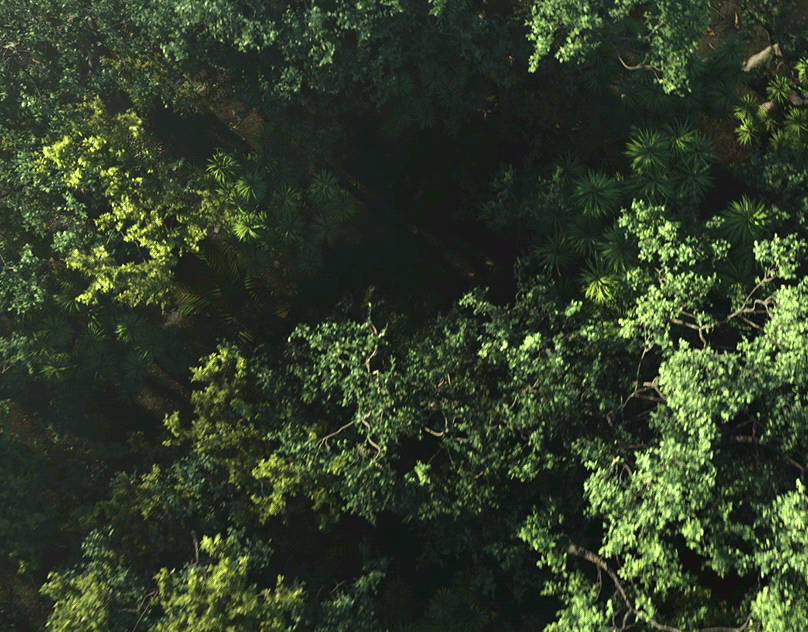Earthy villas with minimalist touches in the Costa Rican jungle,
The twin villas, made of rocky soil, have very simple touches,
in contrast to the chaotic jungle of Costa Rica.
The twin villas were designed by Studio Formafatal in the Czech Republic and Costa Rica and are located on a hillside in Playa Hermosa, Costa Rica.
It features floor-to-ceiling glass and three solid exterior walls – made of rocky earth – for enchanting views of the forest.
Design features
The sharp lines and simple design of the villas create a strong contrast with their surroundings where they are located,
and the variety of colors complement the natural beauty of the site.
Named Achioté, the two villas, partly for short-term rental,
are designed to rise above the edge of a steep hill in overgrown jungle and endless views of the Pacific Ocean.
The villas are located near the city of Uvita on a plot of land of 11,000 square meters and 300 meters above sea level.
Both villas have the same floor plan, each covering an area of 90 square meters,
and this project is the first land-based construction in Costa Rica.
Formafatal, led by Dagmar Štěpánová – founder of the studio,
paid great attention to the principles of sustainability and wild surroundings when designing the villas.
Dagmar Štěpánová simultaneously acted as co-investor,
project manager and construction manager for the project.
He wanted to design sustainable homes with bio-friendly interiors that would be both sophisticated and minimalist in form.
No extra element is superfluous, but also not to be missed,
the architecture of the villas is deliberate with its thin, sharp lines.
In contrast to the lush tropical vegetation, however,
the materials and colors chosen perfectly match the surroundings.
The only difference between the villas is the interior designs,
through the concept of color, which is also partly reflected in the exterior designs.
The studio has made it clear that the architectural design is based on the site of genius –
on orienting the building’s plan towards the endless view of the Pacific Ocean and the morphology of the terrain.
Use of colors in interiors
On the other hand, the use of colors in the interiors responds to the energies that were perceived in the villas site before they were built.
The villas are separated by only 12 meters,
each with distinctly different vibrations that the architect aims to reflect in the interior design.
A bright villa and a dark villa
The twin villas are called Jaspis Vila (bright villa) and Nefrit Vila (dark villa).
While Jaspis Vila stands out as a reflection of yin energy,
this vila is associated with the ocean and sky, not only visually, but also with its own vibrations.
His color concept features sandy shades, as the architects respond to this interconnectedness.
Villa Nephrite is a reflection of yang energy, in this villa guests can feel connected to the earth and the forest.
The concept of the preferred color is a reaction to these energies and the red terracotta color of the concrete floor conveys the shade of the local soil into the interior of the house.
Upon arrival, the two villas are inconspicuous and unassuming,
lined with freshly planted tropical plants on either side.
But as soon as you pass through the villa, towards the elevated terraces,
after a few steps, the view of the ocean opens up,
and you find yourself in the expansive space of the master bedroom with adjoining terraces and an infinity-edge plunge pool.
Architectural details and mutual constraints
Strong emphasis has been placed on all construction work – architectural details and mutual restraints,
with great attention paid to detail and materials.
Where the architect used the visible raw materials in the project,
while the walls were made of rammed earth.
The concrete is complemented by structural steel H-beams,
supporting a monolithic concrete roof slab.
The team made circular beams for the house that are only visible in the upper face of the roof, which is lined with a pair of steel “U” sections.
All of the villas’ façades are orientated to endless ocean views with frameless glass,
and the sliding and solid sides of the glass façades are sunk into the grooves of the concrete roof slab.

In this way, the studio also applied the installation of interior light rails
and the connection rail for the mosquito net and curtains around the bed.
The concrete floor slab is covered with a non-slip structured cement texture,
which is different in each villa.
The remaining interior walls, including custom-built solid concrete furniture,
are also on top of cement screeds, but here in a smooth, matte finish.
For more architectural news
Creating amorphous AI-generated furniture for a studio in Istanbul












