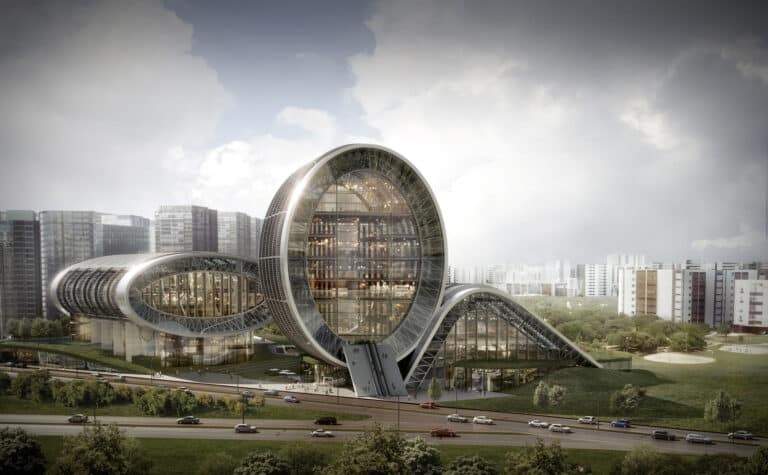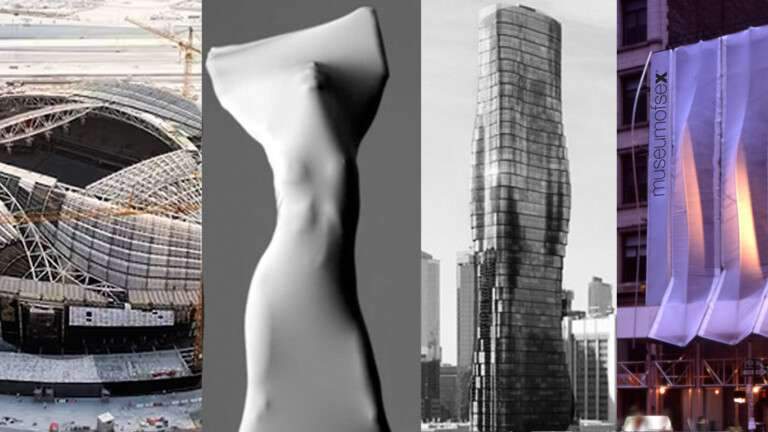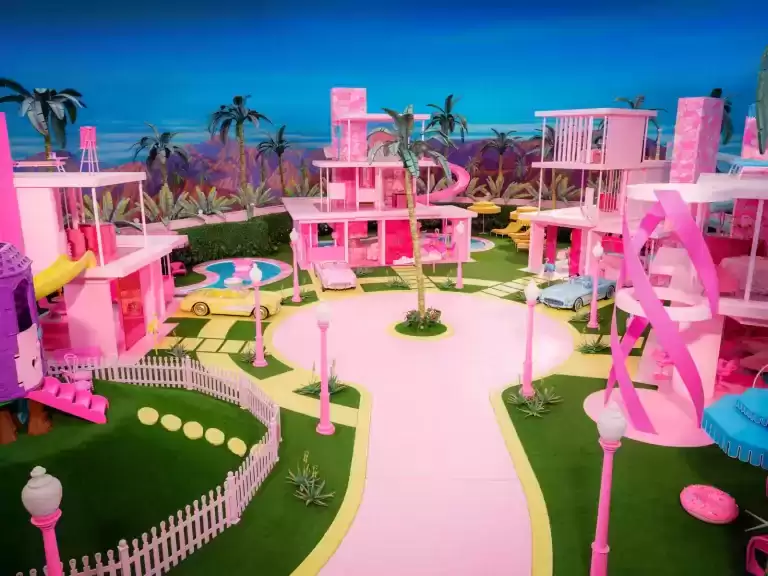“Eastern Blocks II: A Visual Journey Through Post-War Concrete Suburbs of the Eastern Bloc”
Introduction
Eastern Blocks II offers a visual and analytical exploration of post-war concrete suburbs across ten cities in the former Eastern Bloc. The Eastern Blocks II Book combines over 180 photographs with historical context to highlight how prefabricated architecture shaped urban identities. Key topics include the diversity of designs across cities, the global roots of prefabricated housing, and the role of photography in documenting these structures. The article also addresses questions about the legacy and preservation of these buildings.

Ten Cities Explored: From Tallinn to Tbilisi
The Eastern Blocks II Book dedicates a chapter to each of ten cities, showcasing their unique architectural adaptations:
- Tallinn, Estonia: The former Hotel Sport in the Pirita district exemplifies Brutalist aesthetics.
- Tbilisi, Georgia: The Nutsubidze Plato IV microdistrict integrates concrete blocks with hilly terrain.
- Prague, Czech Republic: The panelák (prefabricated panel) housing estates in Jižní Město reflect standardized yet functional design.
- Chișinău, Moldova: The Tashkent residential block highlights Soviet-era influences.
Other cities include Vilnius (Lithuania), Minsk (Belarus), Lviv (Ukraine), Kaliningrad (Russia), Sofia (Bulgaria), and Riga (Latvia).
Architectural Diversity: Local vs. Global Influences
While prefabricated concrete was a common feature, regional variations emerged due to:
- Geography: Designs in Tbilisi adapted to steep slopes, while Minsk’s high-rises emphasized symmetry.
- Political Shifts: Changes in ideology influenced aesthetics, such as increased green spaces in 1970s housing projects.
- Local Institutions: Institutes like Kyiv’s ZDNIEP tailored standardized systems to regional needs.
The Eastern Blocks II Book challenges the misconception that prefabricated housing was exclusive to the Soviet Union. As architectural historian Kateryna Malaia notes in the foreword:
“Serial housing typologies were a global phenomenon, from interwar Poland to post-war Chicago. What makes Eastern Bloc examples unique is their adaptation to local cultures and constraints.”
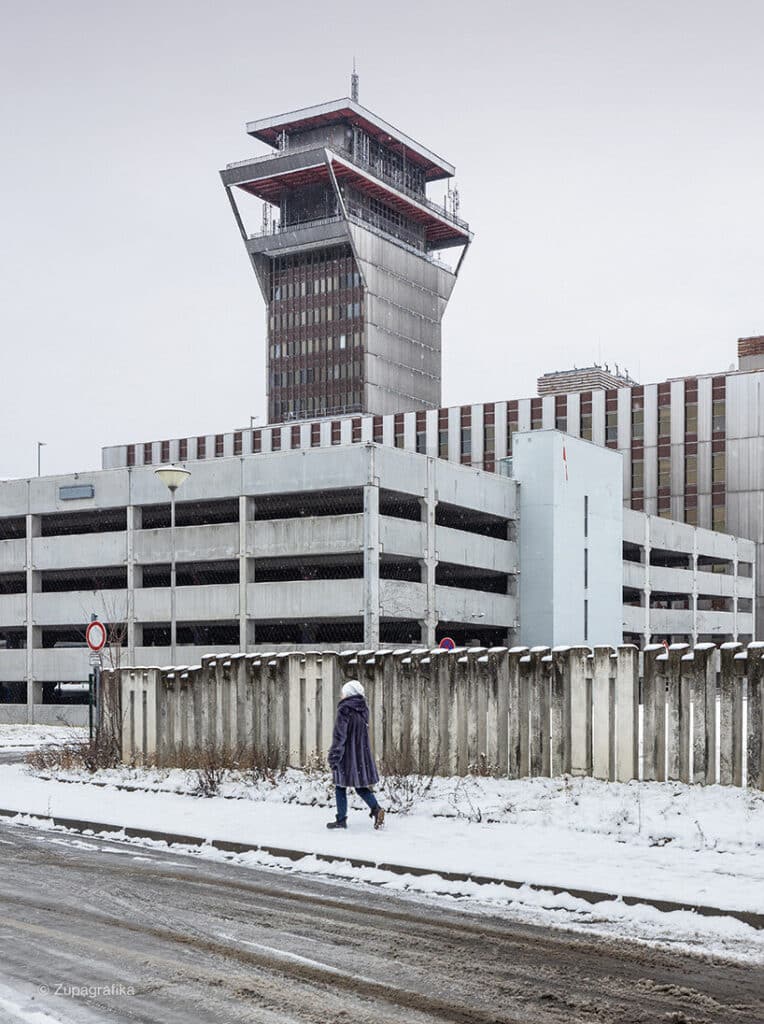
A Visual Journey: Photography as Documentation
The images in Eastern Blocks II balance wide-angle urban vistas with close-up details, such as mosaics at Lviv’s Veterinary University. Photographers David Navarro, Martyna Sobecka, Alexander Veryovkin, and Kseniya Lokotko capture both the grandeur and decay of these structures. Notable examples include:
- Vilnius Palace of Concerts and Sports: A Brutalist landmark listed as cultural heritage in 2006.
- Prague’s Central Telecommunications Headquarters: Documented before its recent demolition.
The visual narrative in the Eastern Blocks II Book underscores the tension between preserving historical architecture and accommodating modern needs.
Conclusion
Eastern Blocks II serves as both a historical record and a call to re-evaluate post-war concrete suburbs. By highlighting their functional and aesthetic value, the Eastern Blocks II Book invites readers to reconsider these structures as more than relics of a bygone era.

FAQ Section
1. What is the focus of Eastern Blocks II?
The book examines post-war prefabricated concrete architecture in ten former Eastern Bloc cities, emphasizing regional diversity.
2. Which cities are featured?
Prague, Tbilisi, Tallinn, Chișinău, Vilnius, Minsk, Lviv, Kaliningrad, Sofia, and Riga.
3. Does the book include historical analysis?
Yes, it combines photography with essays, including a foreword by architectural historian Kateryna Malaia.
4. Where can I purchase the book?
It is available through Zupagrafika’s official website and major online retailers.
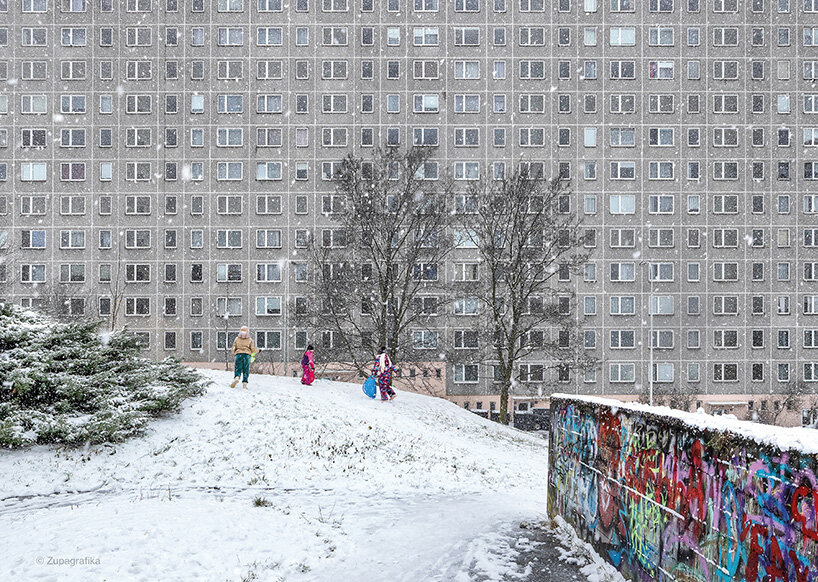
Summary Table
| Element | Details |
|---|---|
| Title | Eastern Blocks II: Concrete Landscapes of the Former Eastern Bloc |
| Publisher | Zupagrafika |
| Cities Covered | 10 cities across Central/Eastern Europe |
| Content | 180+ photos, historical essays, and a foreword by Kateryna Malaia |
| Key Themes | Prefabricated housing, regional architectural adaptation, urban identity |
Sources:
- Kateryna Malaia’s foreword in Eastern Blocks II.
- DesignBoom, “Zupagrafika Unveils a Visual Journey of Brutalist Architecture” (April 2025).


