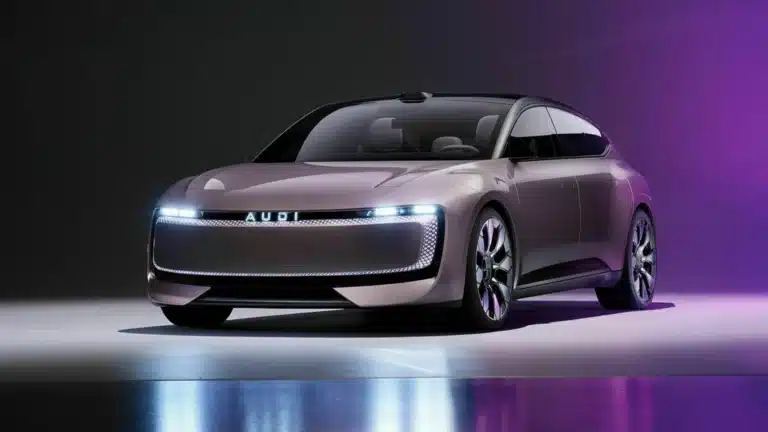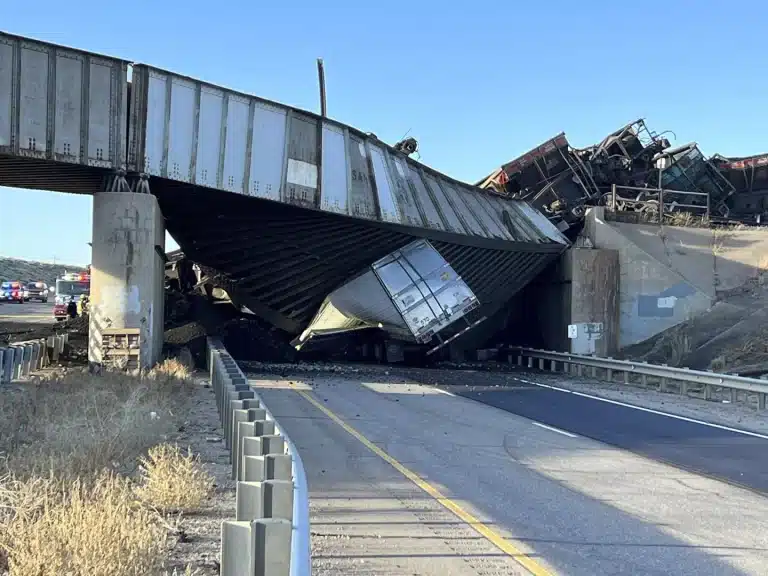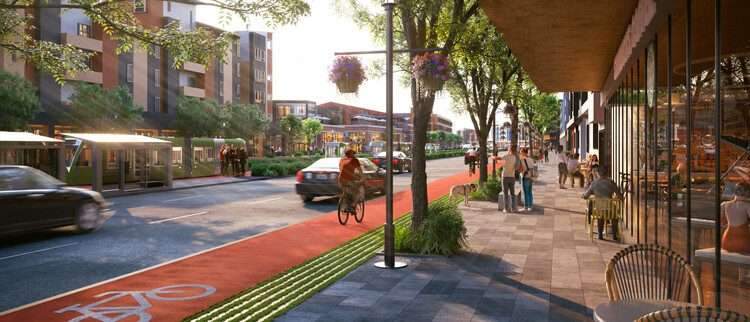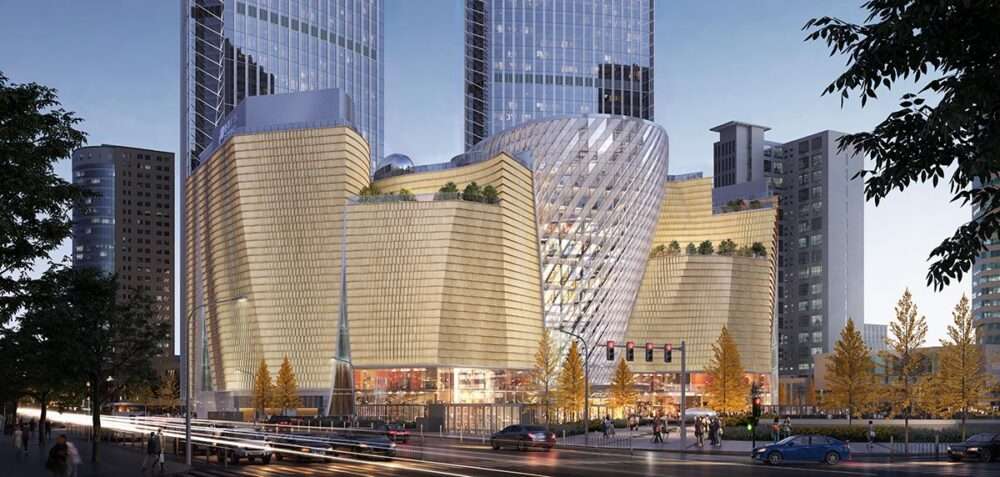Eastside Regional Entertainment Center provides an oasis for locals,
The architects at Perkins + Will in collaboration with In-Situ Architects drew inspiration from the Chihuahuan Desert,
and its expression of culture, light, landscape, and history while designing the new El Paso Regional Entertainment Center.
Part of a rapidly growing local area, the first park development of 92 acres includes a leisure center and water park.
It includes a competition grade water sports facility, gymnasium, senior center, and outdoor water park.

With this attractive mix of programs, Eastside Regional transforms a high altitude desert basin into an attractive social haven for the local community.
While the entertainment software physically recharges users,
a public art installation made by Dallas-based artist Brad Goldberg called Oasis Sombrio provides an outlet for emotional expression and reflection.

Design features
Through its location, the project intertwines the cultural and geo-social references of its context to Hueco Tanks State Park, adjacent to the project site.
The state park was a place for early locals to harvest rainwater that collects in natural rock pools.
In addition to other historical markers bear the use of the state park even earlier,
to 6000 BC, with stone carvings, and rock inscriptions.
However, the project site was not always open to public use,
since the 1950s the site has been purchased and privatized.
It has also been operated as a private golf club under several ownerships, and was abandoned due to its harsh environmental conditions, being unsuitable for the growth and maintenance of golf turf.
In 2012, the City of El Paso purchased this land for the regional park as part of the 2012 Quality of Life Bond project.

Meeting the challenge with a design that matches the geology and the weather
With knowledge of the harsh environment of the local area, and the experiences of the previous owner,
the team decided to take up the challenge of designing a building that would suit its geology and weather.
Climate management and sunlight management tactics not only add to the drama and complexity of the experience,
but also help make the building more climates resilient.
Shade structures allow users to enjoy the outdoors, easily transitioning from outside to indoors.
As the harsh desert sun shines on the building, material works in different ways to filter light and views throughout the interior.

Materials used in the project
From the materials used in the building to the landscape design elements,
it’s clear that the designers at Perkins + Will were dedicated to creating a project that was in sync with its natural environment and climate.
Where every part of the project: the public art, the shaded plaza,
the water park and the community center, work together to create a series of desert oasis.
The landscape design was original Texas plantations,
intended to restore the natural vegetation that existed prior to the development on the site.
Water scarcity is also an issue here, as landscaping conserves water,
and the waterways surrounding the building reduce water diversion.
Together, these water conservation strategies also transfer all site runoff to on-site retention ponds.
Taken together, these strategies help protect and highlight the biodiversity of the Chihuahua Desert.

And with the Eastside Recreation Center, designers were not only looking to create good architecture,
answering the demand for much-needed community programmes,
But also addressing the city’s broader mission and enhancing local quality of life.
It was more of an opportunity for the local population to improve their physical health and socialization needs.
The architects have also been able to provide a built environment that caters to the wellness needs of the local communities.
For more architectural news






