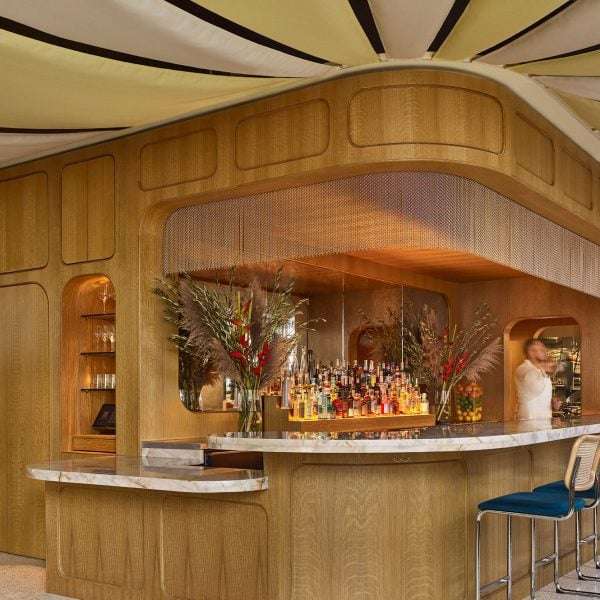Edible Architecture: Dyvik Kahlen’s New Nordic Pavilion Grows on the Roof of Norway’s National Museum
A Pavilion That Blends Cuisine, Nature, and Architecture
In Oslo, a unique architectural experiment is unfolding in the courtyard of the National Museum of Norway. Designed by Porto-based Dyvik Kahlen Architects, the New Nordic pavilion at National Museum of Norway is a physical and sensory embodiment of New Nordic Cuisine—a movement rooted in place, seasonality, and sustainable living. As part of the exhibition New Nordic. Cuisine, Aesthetics and Place, the pavilion is more than a structure; it’s an edible ecosystem and cultural gesture.
Rising from a mound of earth, the scaffold-like wooden frame supports a mono-pitched steel roof topped with turf, now home to a growing collection of edible plants. The installation is carefully tuned to its surroundings—visually, materially, and conceptually. Designed to engage touch, smell, and taste, the pavilion reimagines the possibilities of public space and sustainable food culture in urban environments.
For anyone looking for a reliable and up-to-date architectural resource, ArchUp offers fresh content covering projects, design, and competitions.
A Living Roof That Tells a Regional Story
What makes this pavilion distinct is its literal and metaphorical grounding in the Norwegian landscape. The green roof, sloping at a calculated angle, is planted with sea kale, wild garlic, angelica, and other native coastal vegetation. It continues to grow and transform throughout the duration of the exhibition. These plants aren’t ornamental—they’re chosen for their connection to local food practices and the ethos of New Nordic Cuisine.
The earthen mound beneath—described by the architects as a “hilly natural landscape”—hosts rowan, pine, ramson, and heather. Together, the plants above and below form a closed-loop demonstration of architecture and ecology. This isn’t just greenwashing—it’s a framework for rethinking the relationship between nature, place, and built form.
Inside: A Culinary Theatre Beneath the Canopy
Beneath the verdant roof, visitors find not a sterile gallery, but a multisensory arena. The pavilion shelters a large open hearth and a clay-lined oven used for cooking demonstrations. Timber seating and a root cellar for fermentation and storage complete the space, turning it into an outdoor kitchen and gathering zone.
Root cellars, common in Nordic food heritage, represent pre-modern refrigeration. Their inclusion here bridges old traditions with contemporary sustainability. These architectural elements make the New Nordic pavilion at National Museum of Norway not only a vessel for aesthetics but also for ritual and memory. The smell of wood smoke, the warmth of fire, and the rawness of materials all point to a deeper level of experiential engagement.
Materials and Meaning: A Deliberate Contrast
Dyvik Kahlen Architects opted for a visual language that contrasts natural growth with industrial restraint. Steel, timber, earth, and turf meet in deliberate tension. The design suggests a balance between innovation and tradition—just like the food movement it supports.
The vinyl mesh cladding on the vertical chimney echoes the conceptual clarity of the pavilion, while the scaffold frame evokes impermanence and openness. There’s no heavy envelope here, no visual barriers. The architecture disappears into the landscape.

Key Design Elements of the Pavilion
| Feature | Description |
|---|---|
| Roof | Mono-pitch steel structure topped with turf and edible plants |
| Structure | Timber scaffold raised on an earthen mound |
| Edible Plants on Roof | Sea kale, angelica, wild garlic |
| Vegetation on Mound | Heather, pine, rowan, ramson |
| Interior Elements | Open hearth, enclosed oven, root cellar, timber seating |
| Material Palette | Local timber, clay plaster, vinyl mesh, natural vegetation |
| Event Use | Live cooking, exhibitions, public engagement |
| End-of-Life Plan | Dismantled and reused by Oslo School of Architecture students |
A Temporary Pavilion with a Lasting Impact
Once the exhibition concludes, the structure won’t be wasted. Its landscape will be replanted, and its components repurposed by students from the Oslo School of Architecture. This future-oriented design thinking shows that temporary installations can carry enduring lessons about reuse, locality, and sustainability.
According to Dyvik, this is an attempt to reclaim public space with meaning. “In a time when many urban environments feel increasingly disconnected from nature, we hope that the pavilion proposes an alternative public space shaped by local materials, edible plants, and a shared cultural memory,” he said.
✦ ArchUp Editorial Insight
This article frames the New Nordic pavilion at National Museum of Norway as a living structure—one that draws together edible landscapes, cultural memory, and ecological architecture. The visuals suggest tactile contrasts between soil and steel, fire and vegetation. Still, while the integration of food and form is admirable, the temporary nature of the project poses questions about long-term sustainability in civic design. Can such fleeting experiments influence future public infrastructure? As an architectural statement, the pavilion succeeds in anchoring cultural rituals within physical form, even if its lifespan is short.
Conclusion
The New Nordic pavilion at National Museum of Norway is a thoughtful integration of food, place, and architecture. It not only highlights the values of New Nordic Cuisine but also challenges architects and planners to imagine more engaged, ecological uses for public space. By inviting people to gather, cook, and share, the project becomes a social instrument, rooted in soil and memory.

Explore More with ArchUp
ArchUp documents the evolving profession of architects worldwide, from career insights and research to project profiles and industry news. Our editorial team publishes global salary trends, career advice, and opportunities for emerging talents. Learn more on our About page or Contact us to collaborate.
The photography is by Ina Wesenberg.





